-
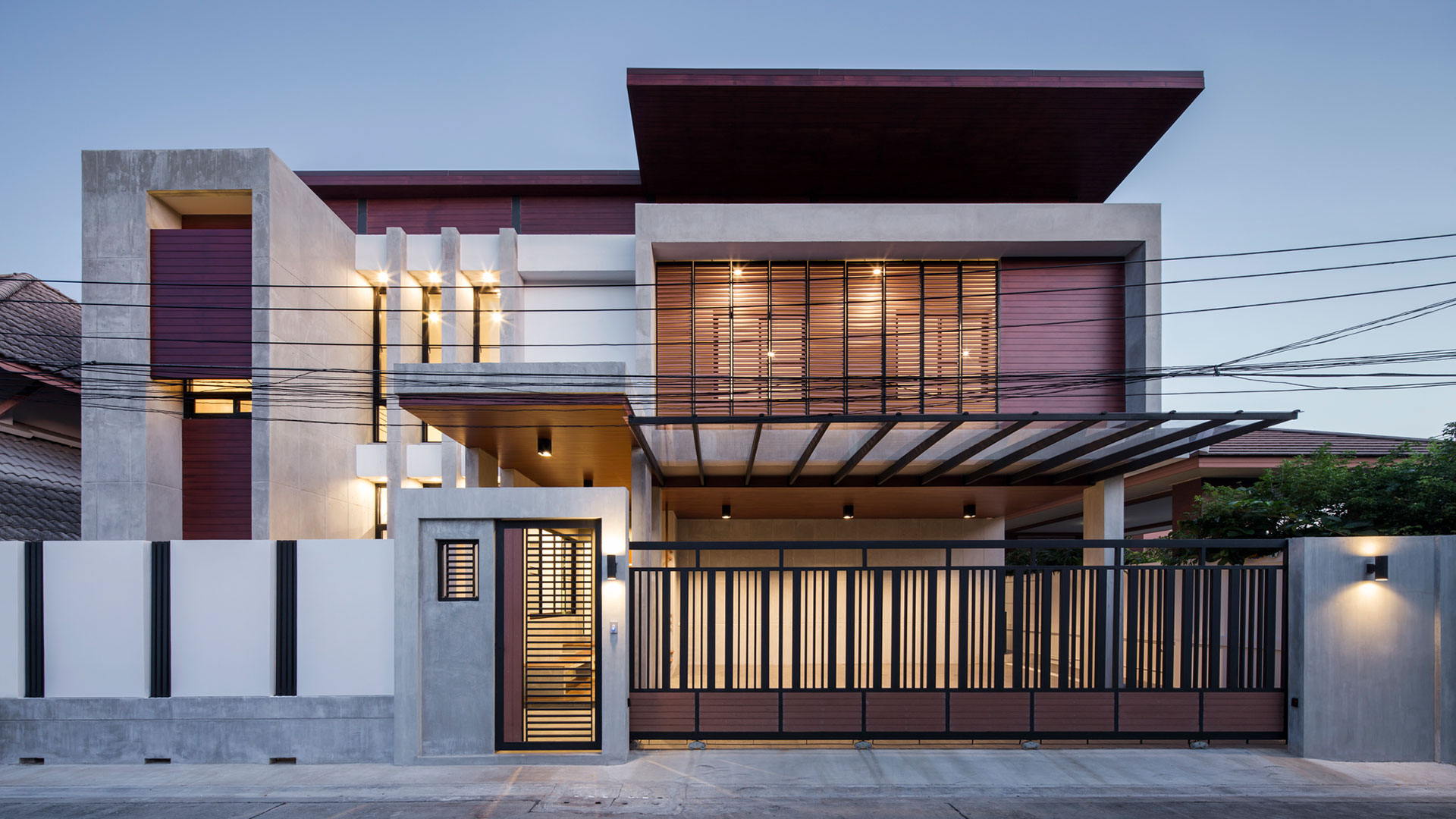
NJ Villa
PROJECT NJ Villa TYPE private residence LOCATION Nawamin 40, Bkk, Thailand OWNER Veerawit Benjaboonyazit / Nuntha Naudomsup SITE AREA 100 sq.wah (400 sq.m.) USED AREA 435 sq.m. STATUS built (2016) -
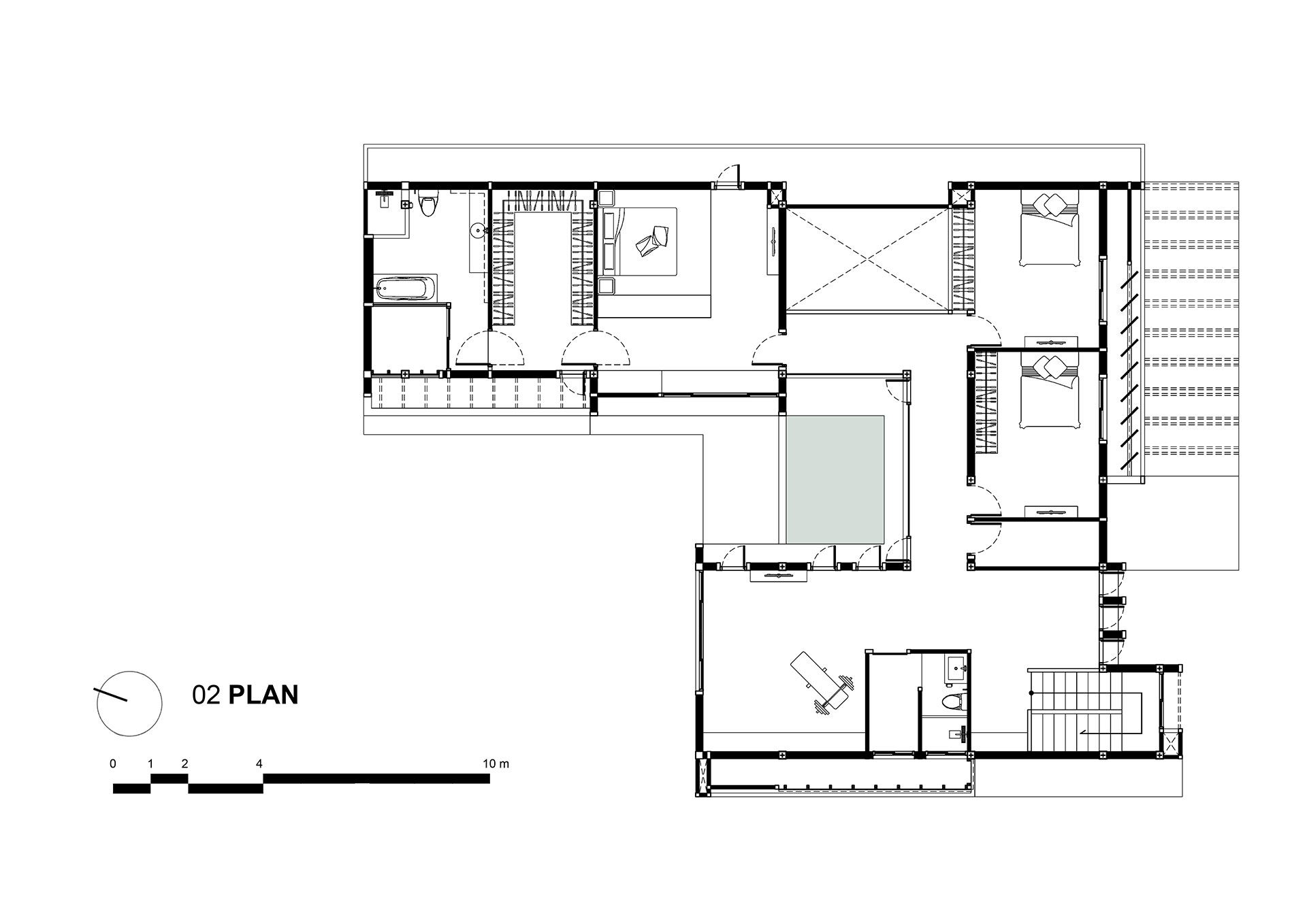
NJ Villa is a private residence owned by a couple, Nun and Jea. The name of this house derived from objectives that this villa should serve their lifestyles, and also represent their characters.
Land area of the house is 100 square wah (400 sq.m.) which is located in Bangkok, capital city of Thailand. The site is surrounded by other single detached house which has only the front side facing south, public street. Architectural design challenges to follow the context harmoniously.
Since there is not much green space area in Bangkok, dwelling with nature is the most concern of creating space and form of the house. Instead of having front garden area, pushing the lawn inside and creating semi-U shape house which subtended the lawn in order to produce more privacy to the garden. It can be used for all activities, in terms of five senses, especially to see, to hear and to feel. To see the grass and trees, to hear the waterfall sound, and to feel the nature from inside. The backyard lawn is connected to fish pond which is located at the center surrounded by the house. Both the garden and the pond can be seen apparently by every space and corridor of this villa including upstairs level.
Accessibility to main entrance of the house has two, which are “pedestrian corridor” that is connected to public street covered by cantilevered concrete roof slab, and “car access” that three cars garage is connected with the same front entrance foyer. The backyard can also be seen from this entrance foyer since the straight line corridor insertion creates a see through sequence to inside when opening wooden solid door. Besides, taking off shoes and umbrella hanging before going inside the house is a must activity from eastern culture, thus, long bench with aperture underneath for storing shoes and wooden elements for hanging umbrella were merged into this entrance foyer.
The house is facing south which is the hottest direction for all day, functions inside was allocated that, circulation, staircase, and service area were placed at the south part, while, living, dining and master bedroom were placed at north east part, the coolest area of the house. Moreover, in order to avoid heat radiation from direct sunlight, adjustable wooden louvers were created at every facing part, especially front façade, yet allows for natural ventilation while closing. Furthermore, two layered roofing, concrete flat slab and asphalt shingle butterfly roof, not only prevent leaking from hard rain in Thailand, but it also helps protect from heat, since there is a gap between the two layers of roof which act as an insulation.
Inside the villa, double ceiling height of living area creates an airy space and also being exposed to 2nd floor passageway. It is also linked with dining area by using different floor steps and folding glass door in dividing function, while can see the connection of space when closing the door.
[PHOTOGRAPHER | Chalermwat Wongchompoo
CONTRACTOR | OKCON Co., Ltd.] -

-
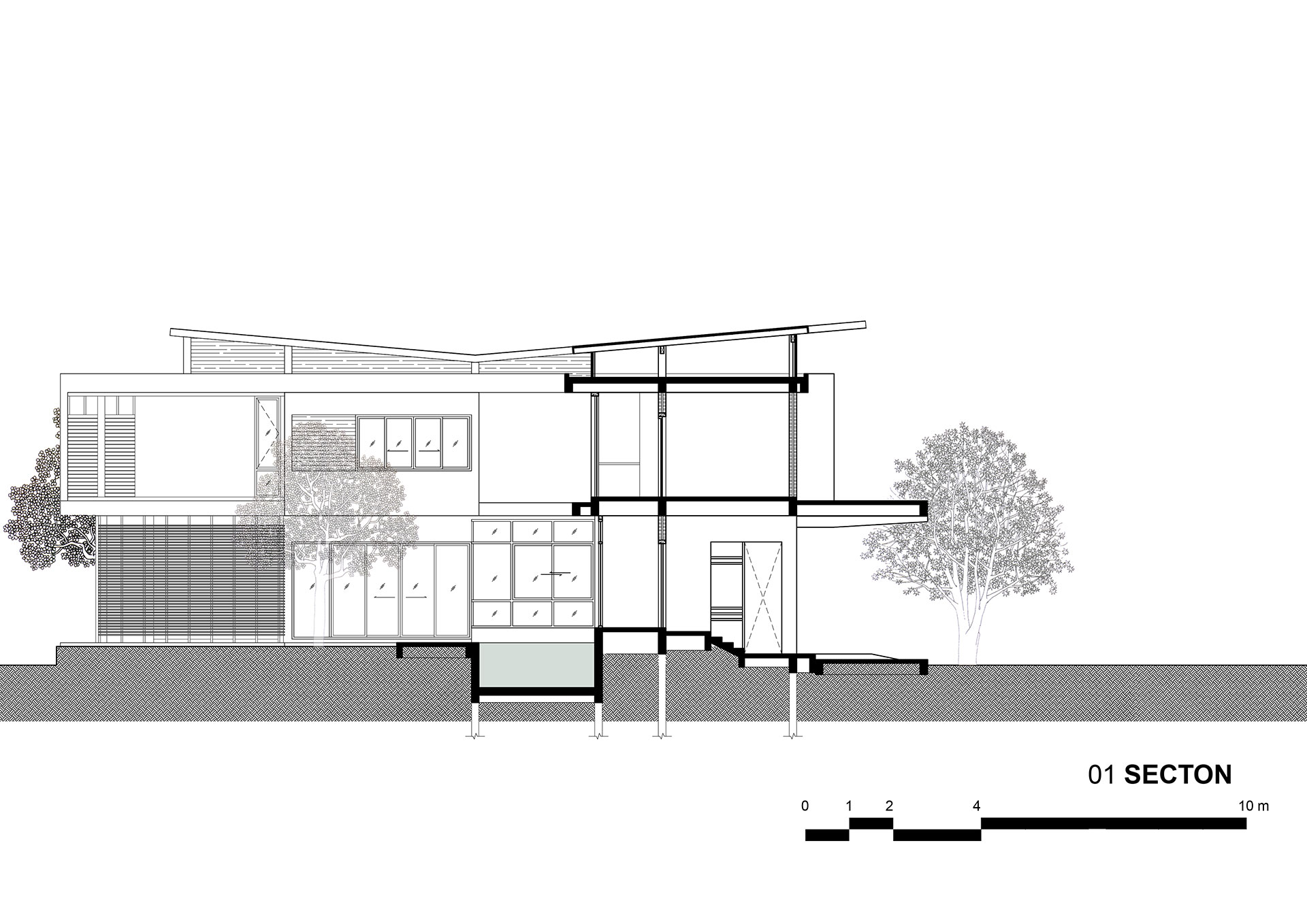
-
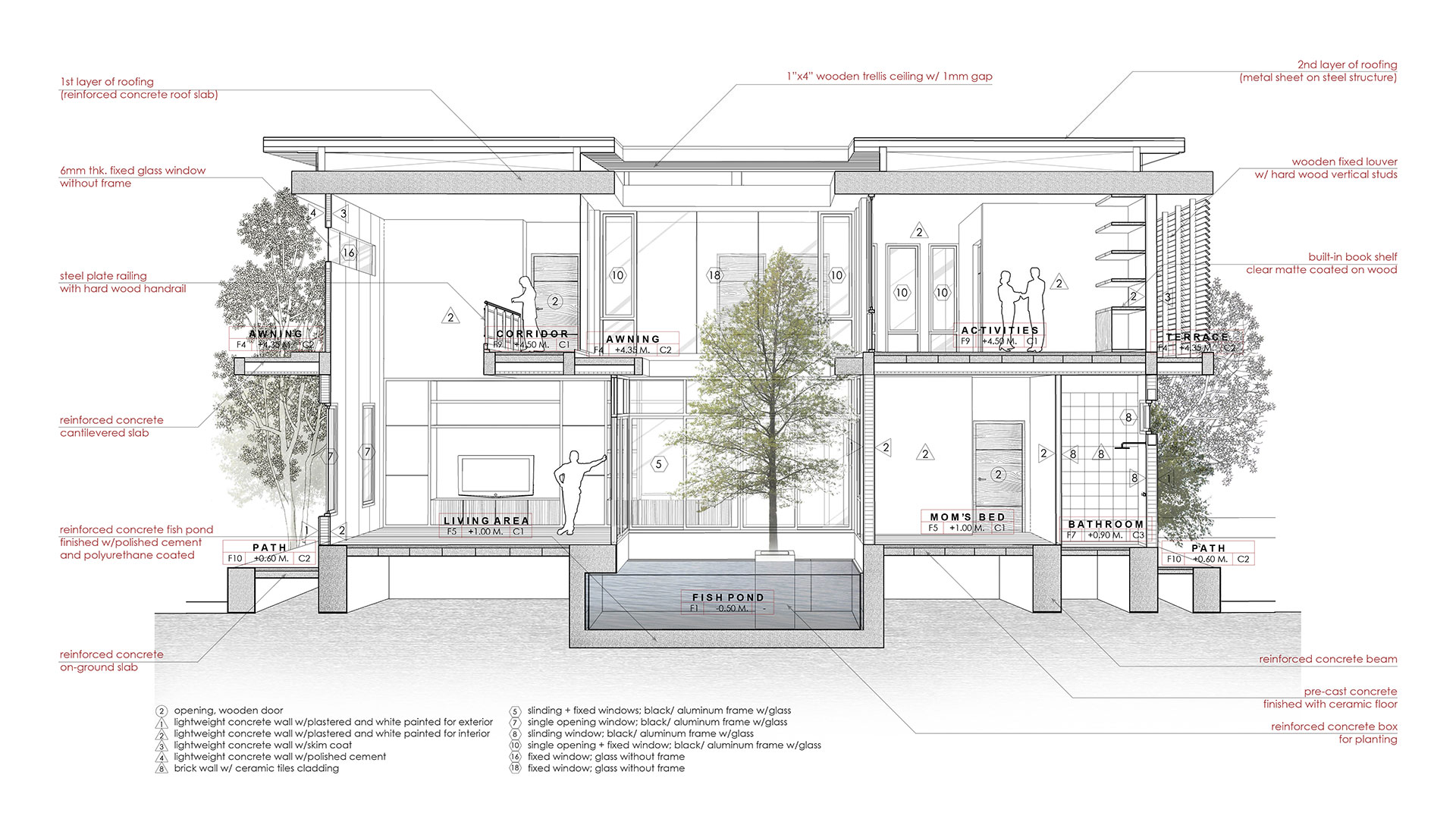
-
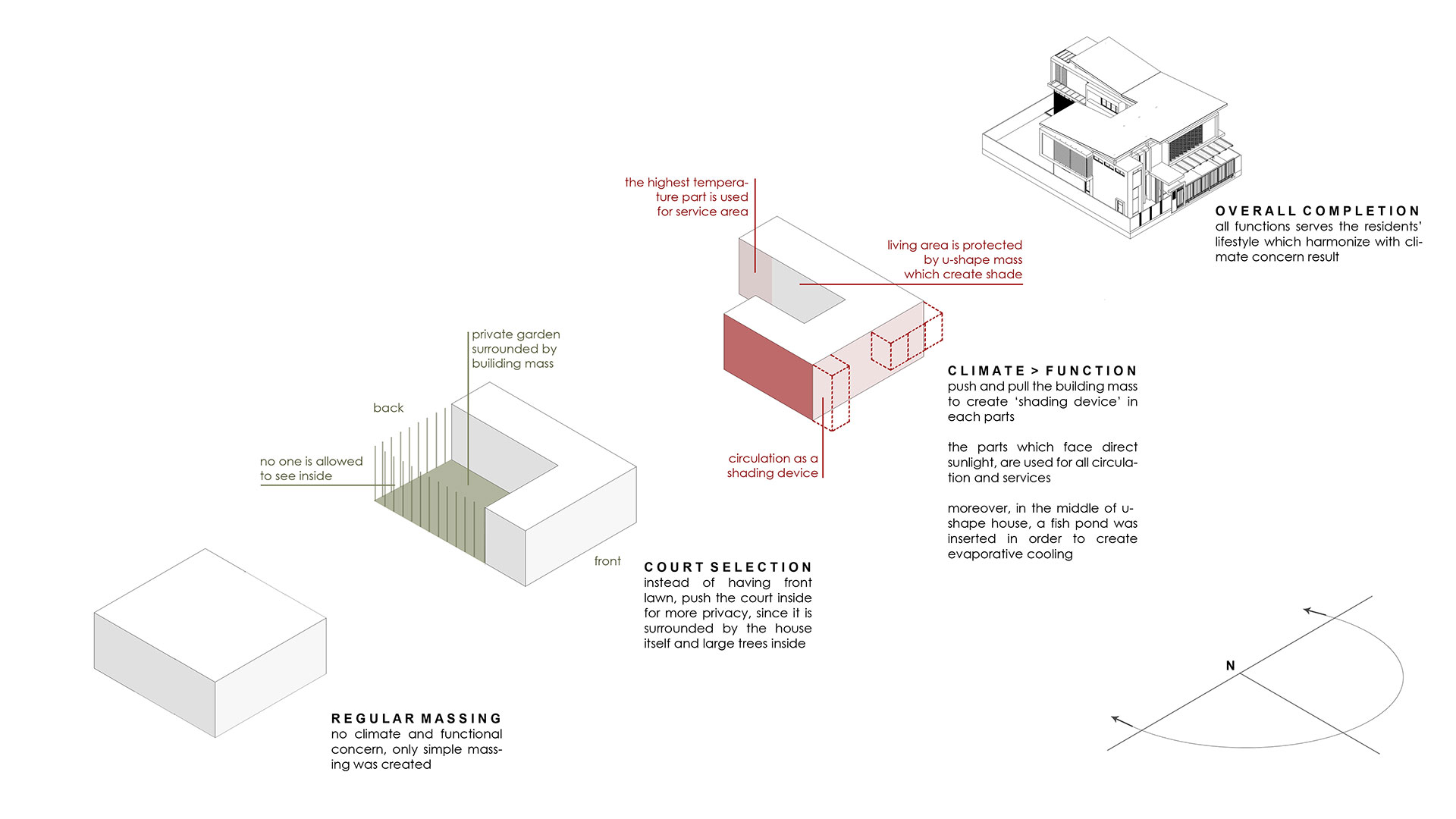
-
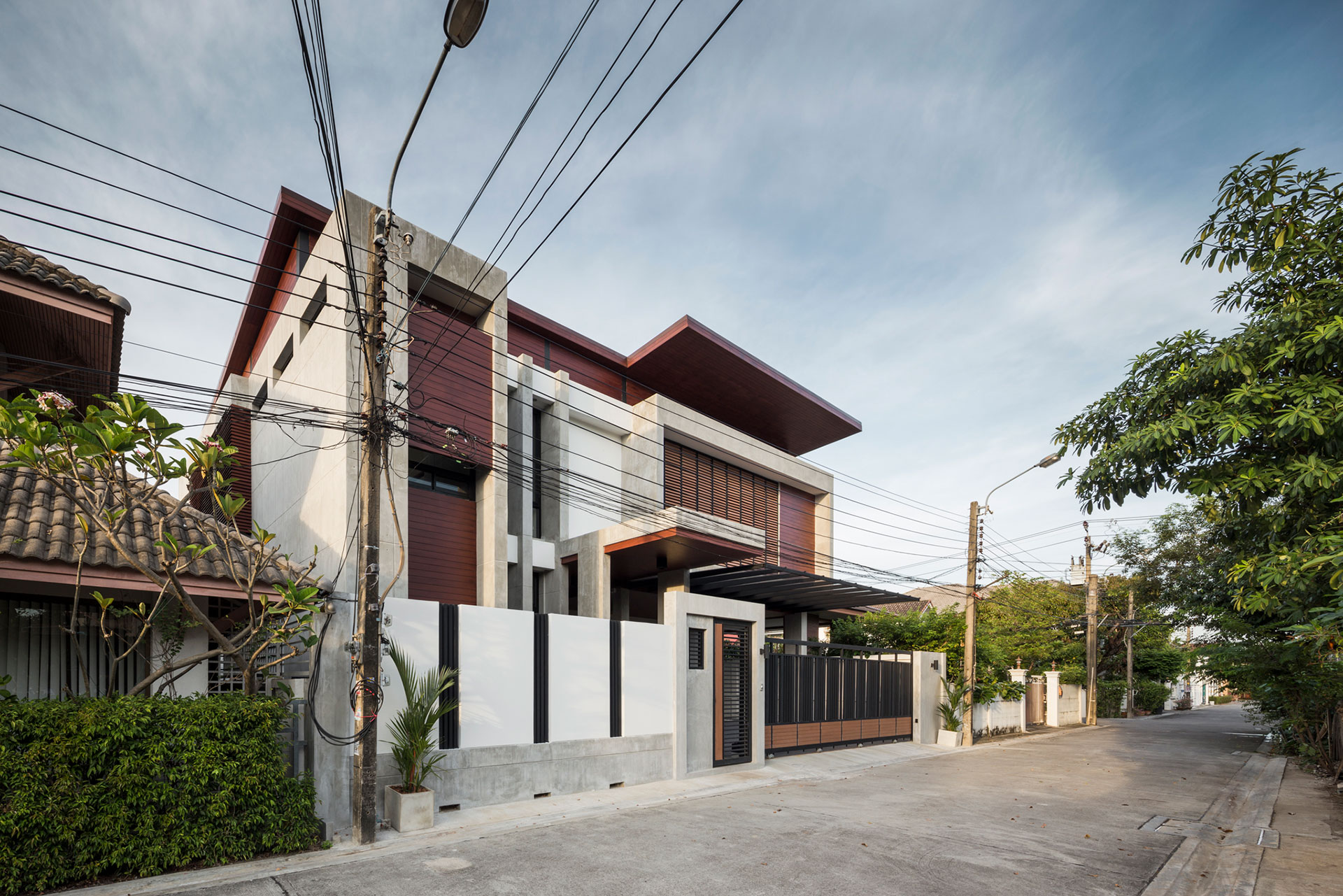
-

-

-

-
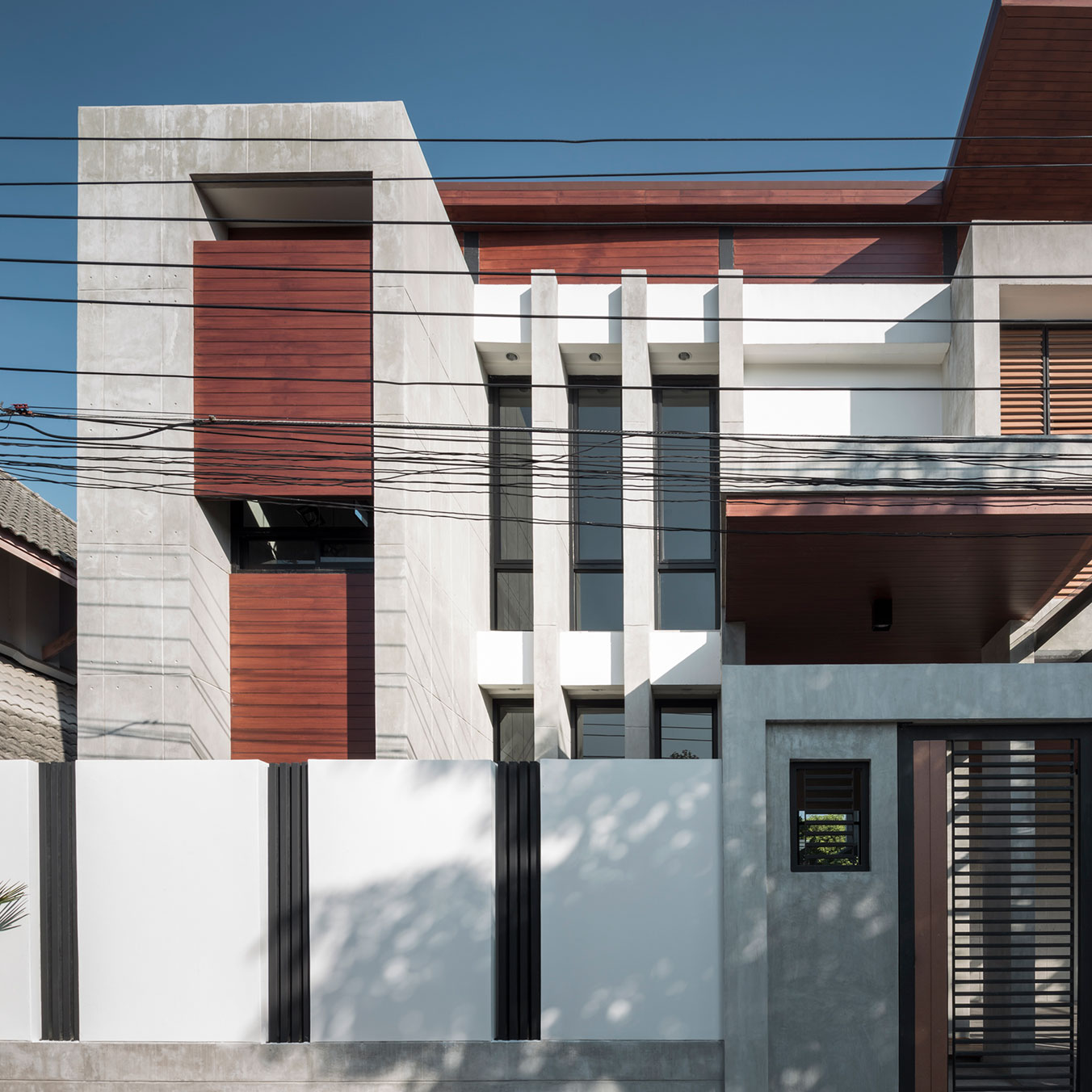
-
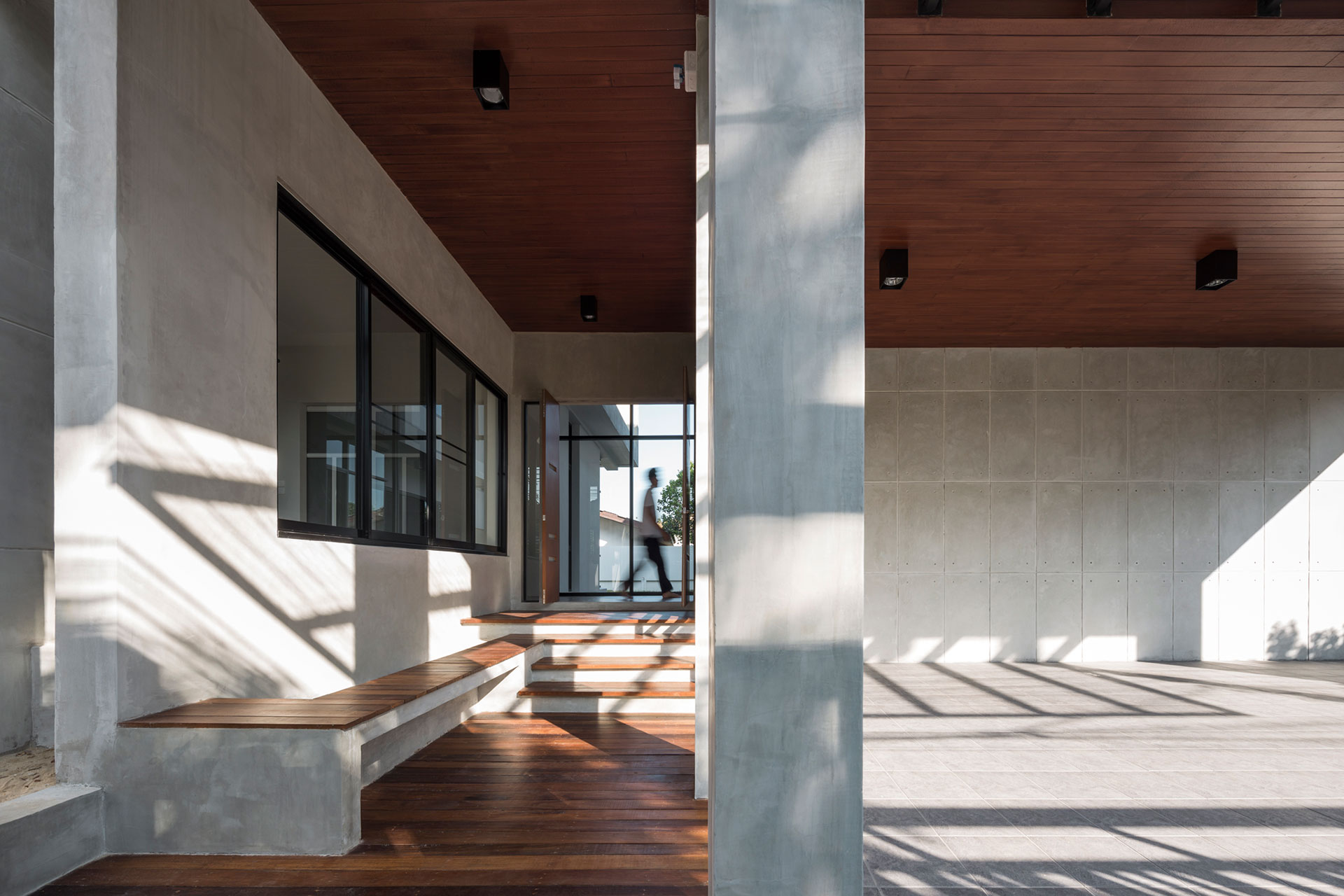
-
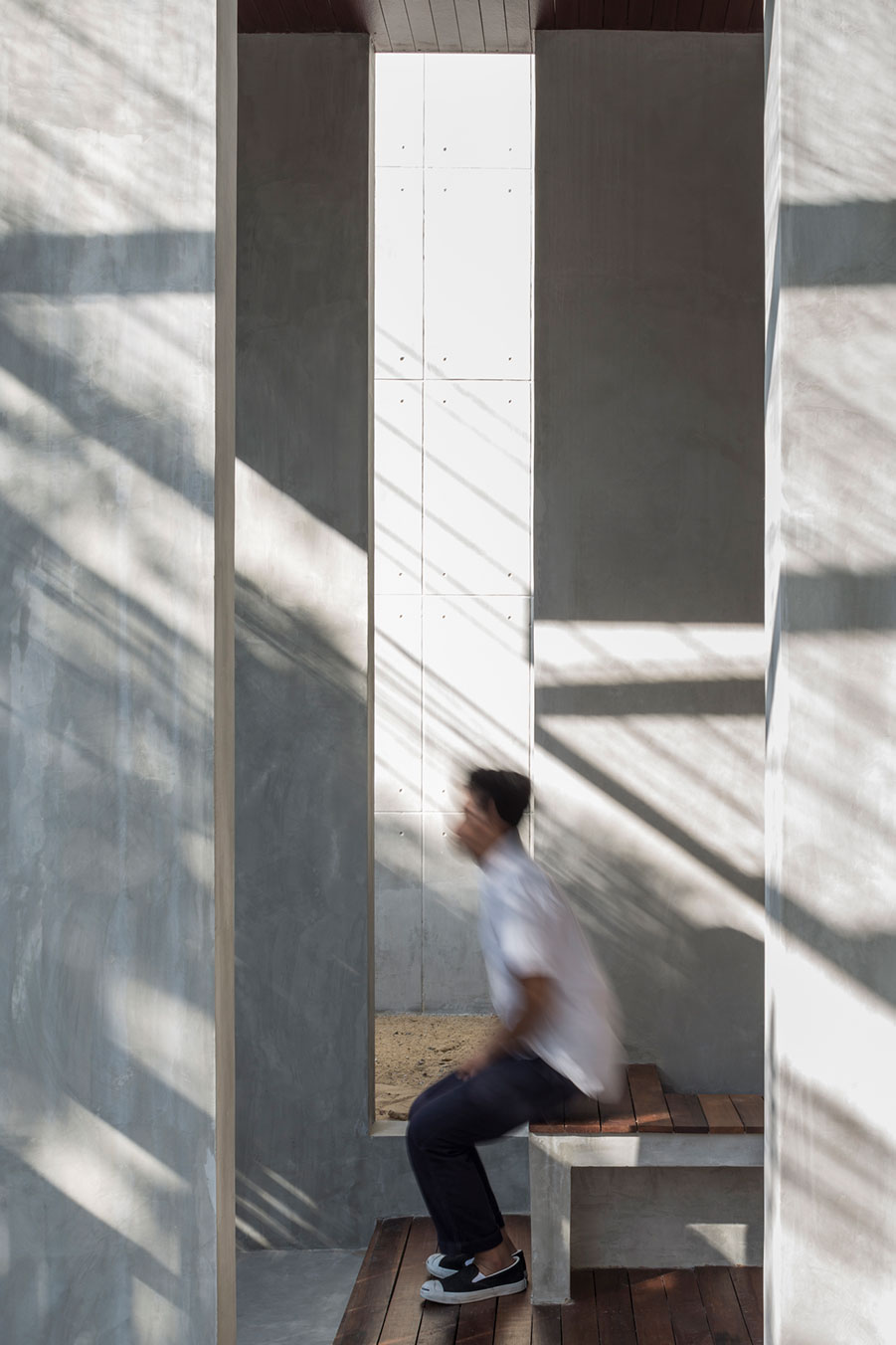
-

-

-
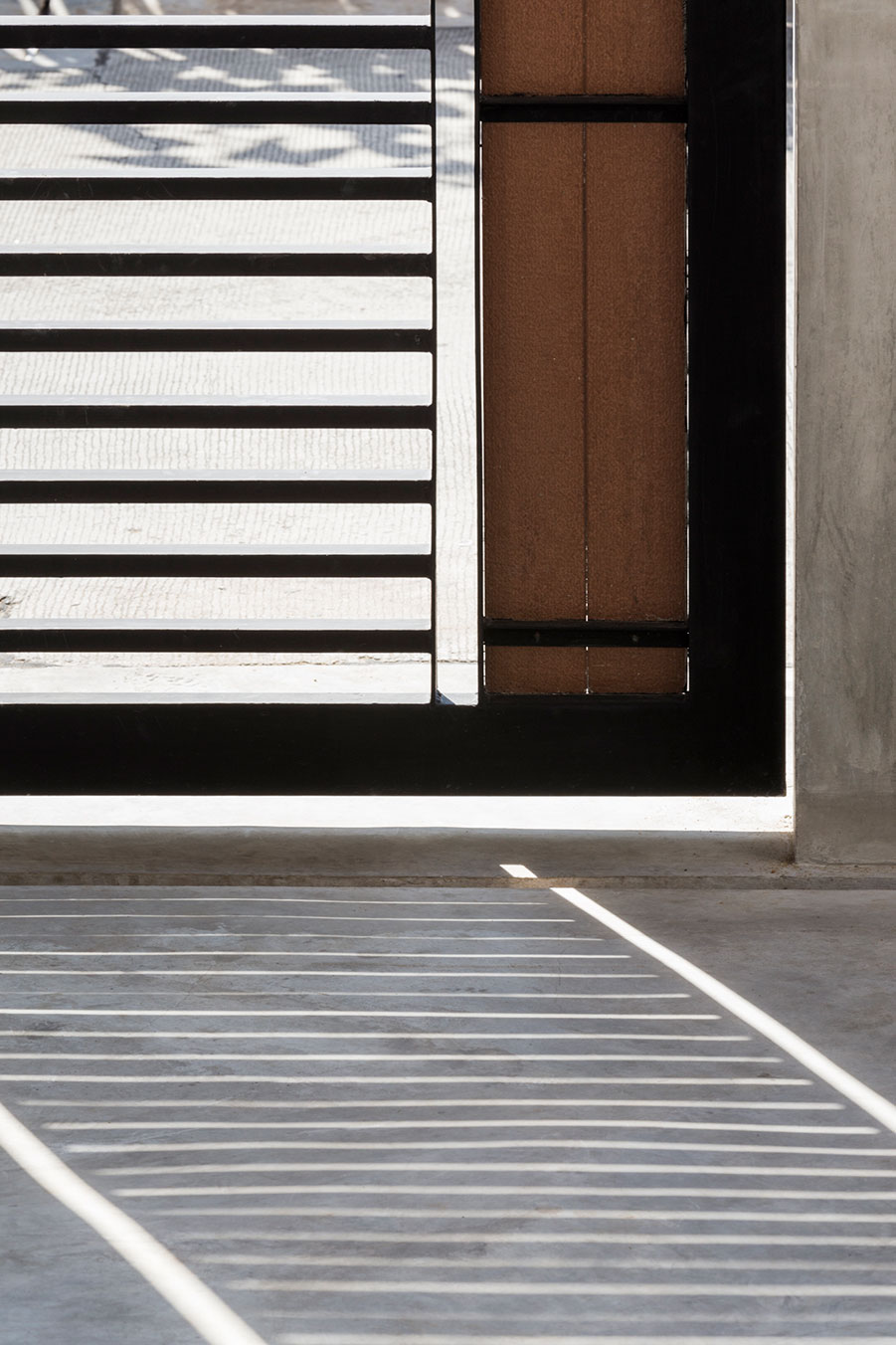
-
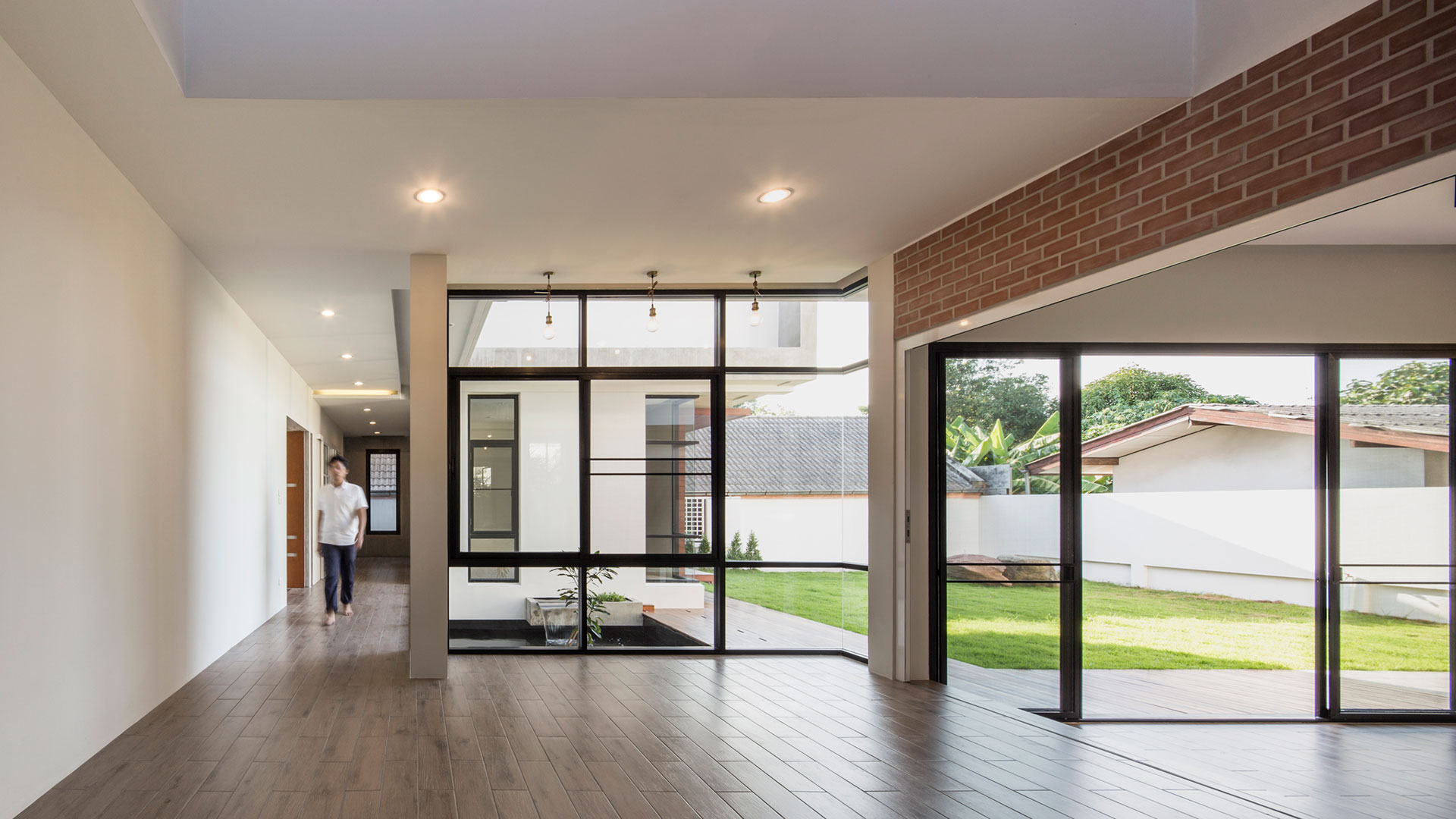
-
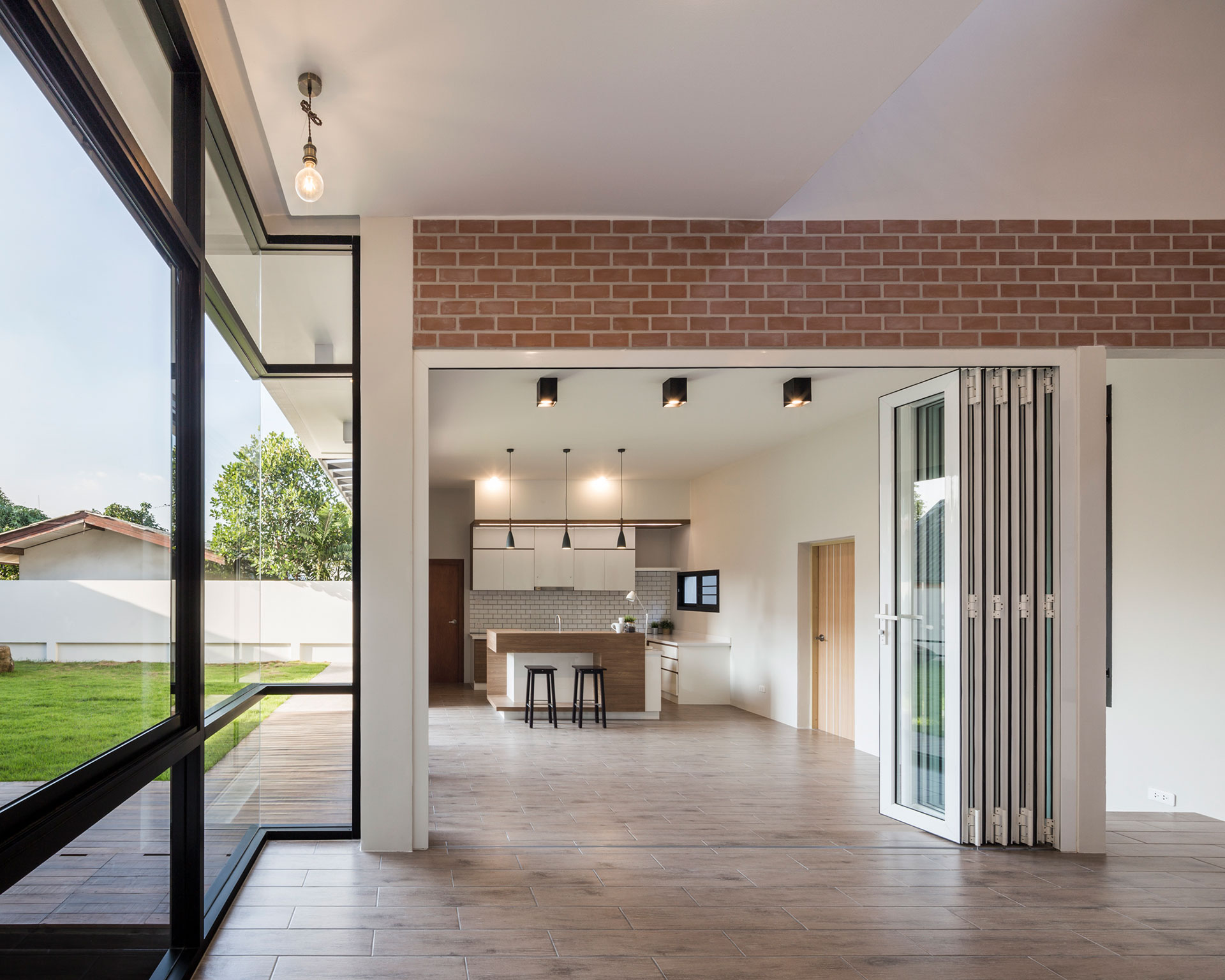
-
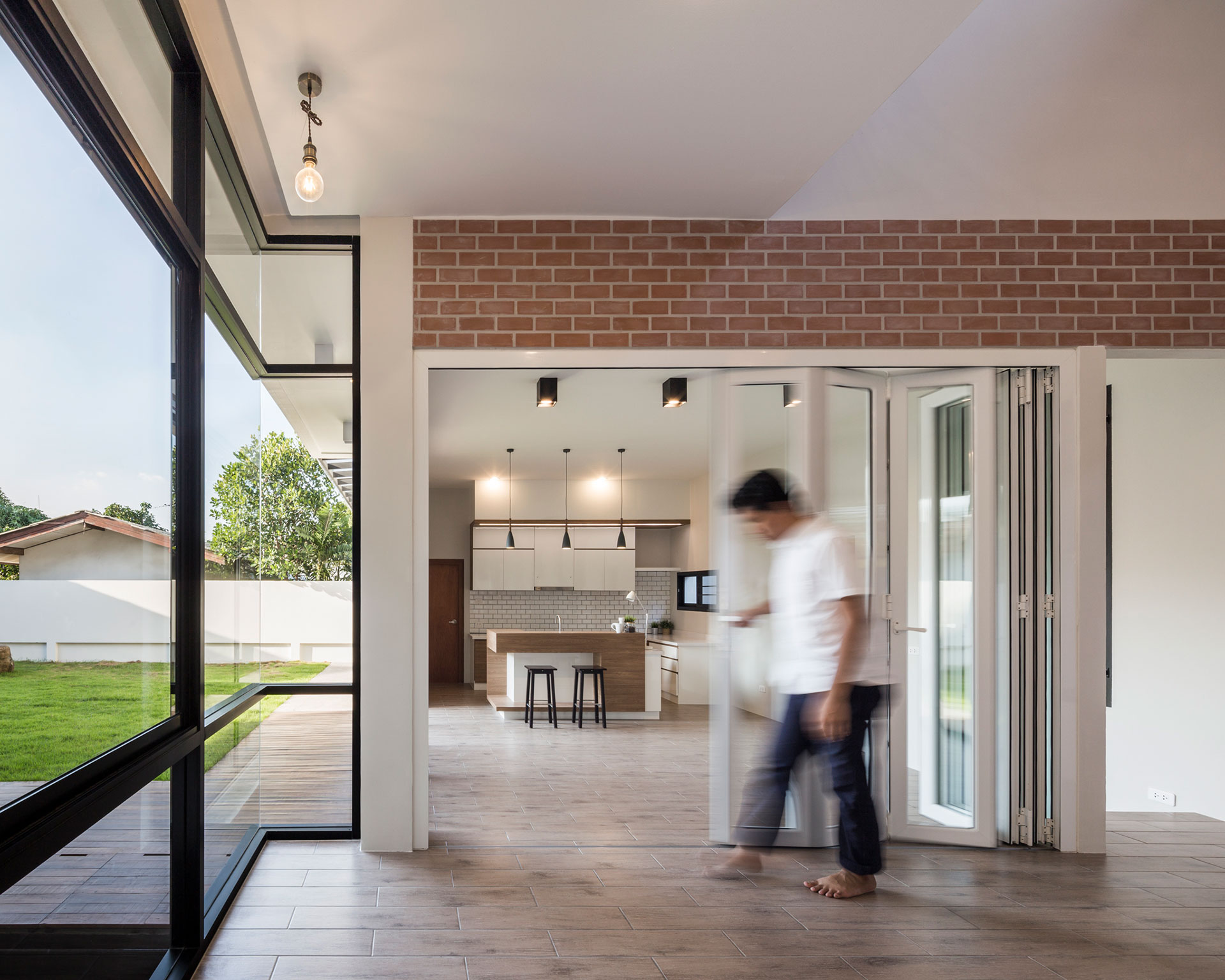
-
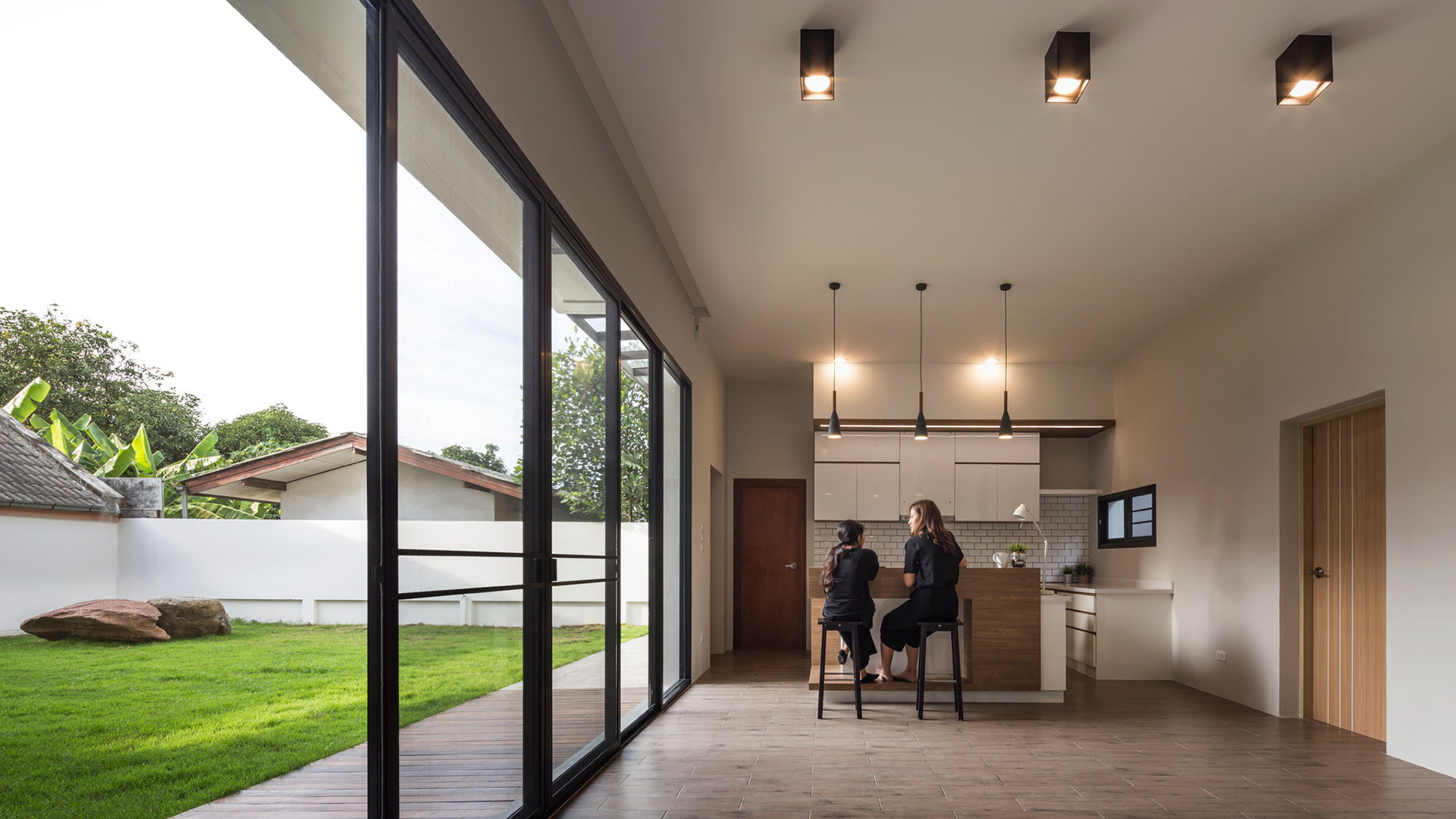
-

-
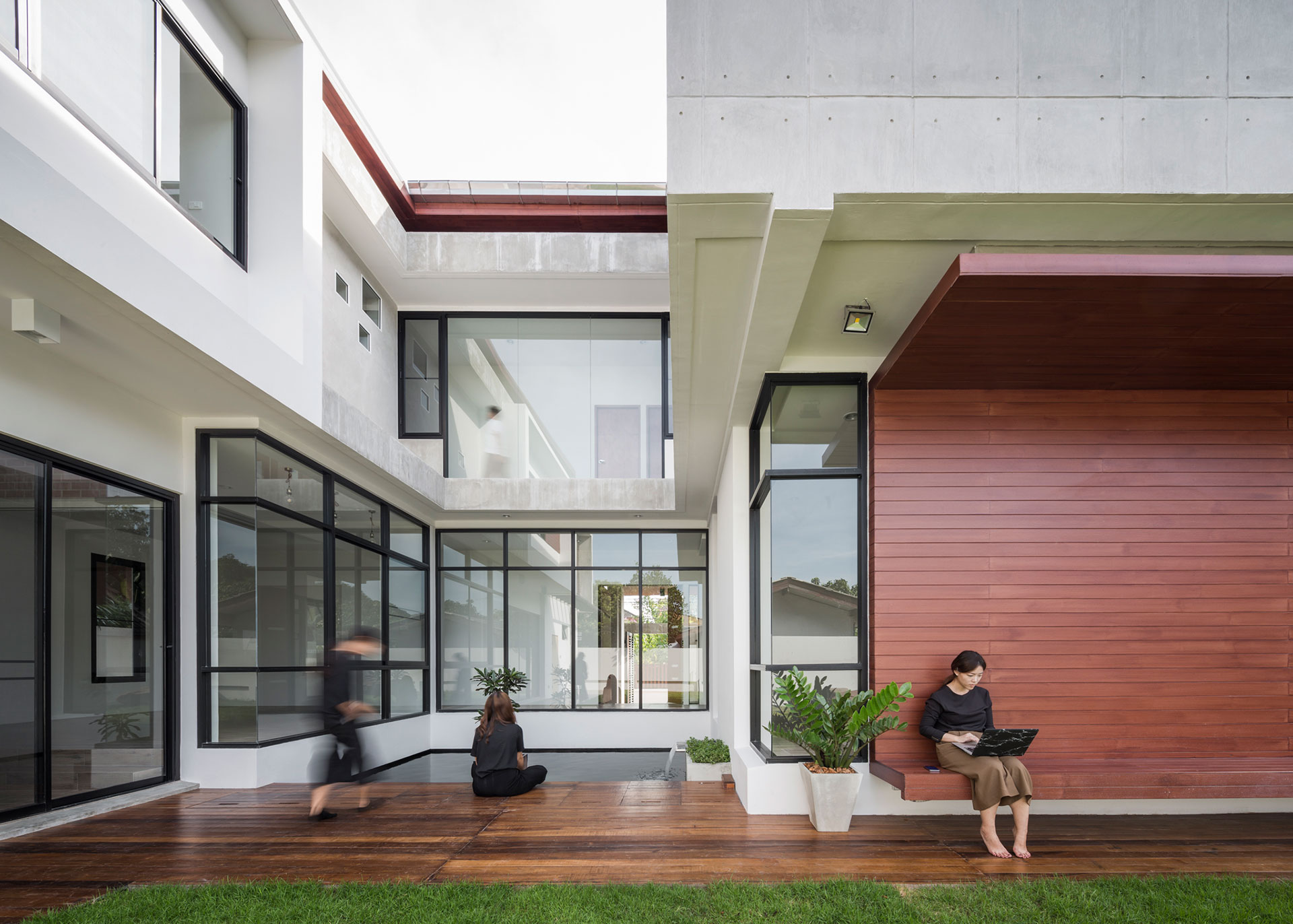
-

-
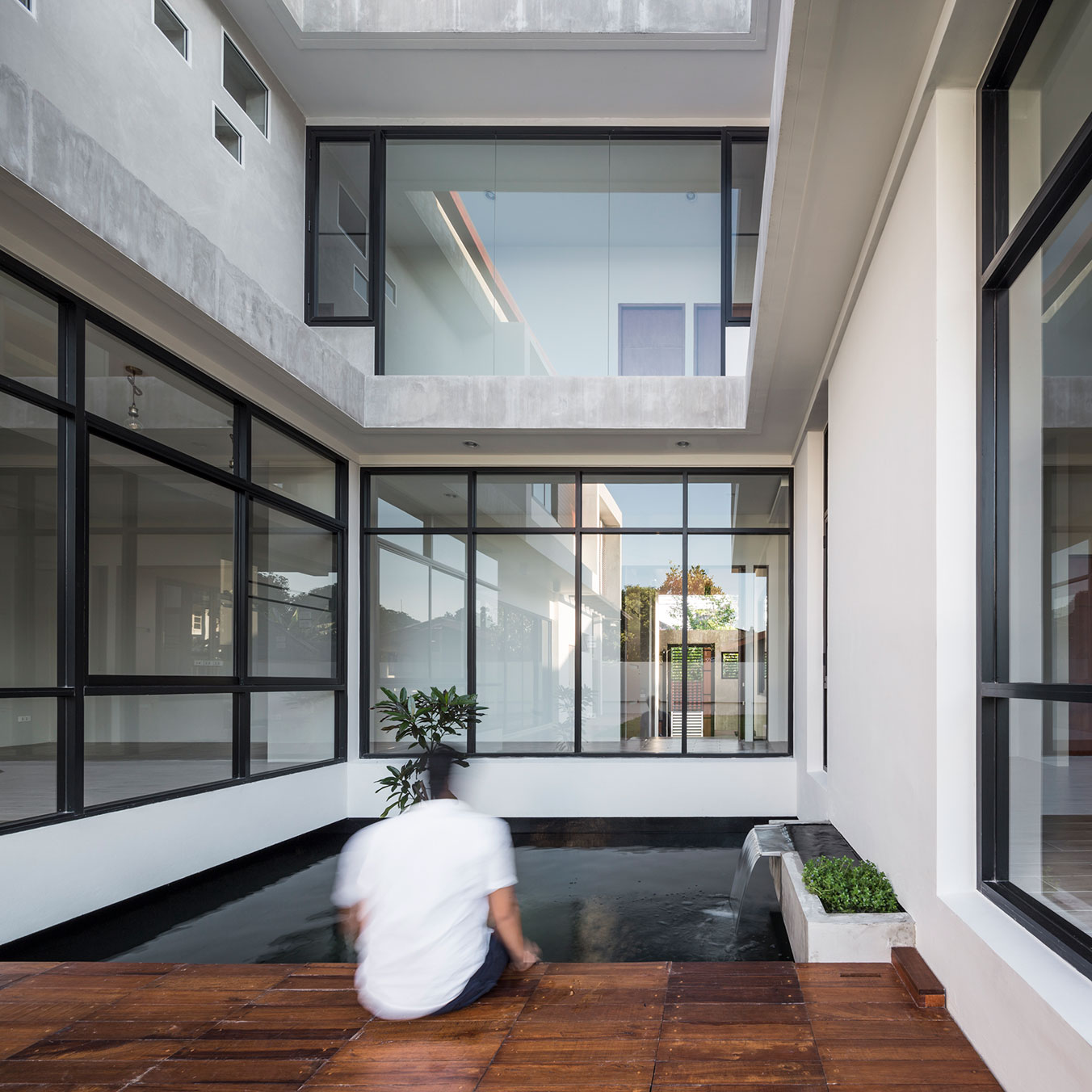
-
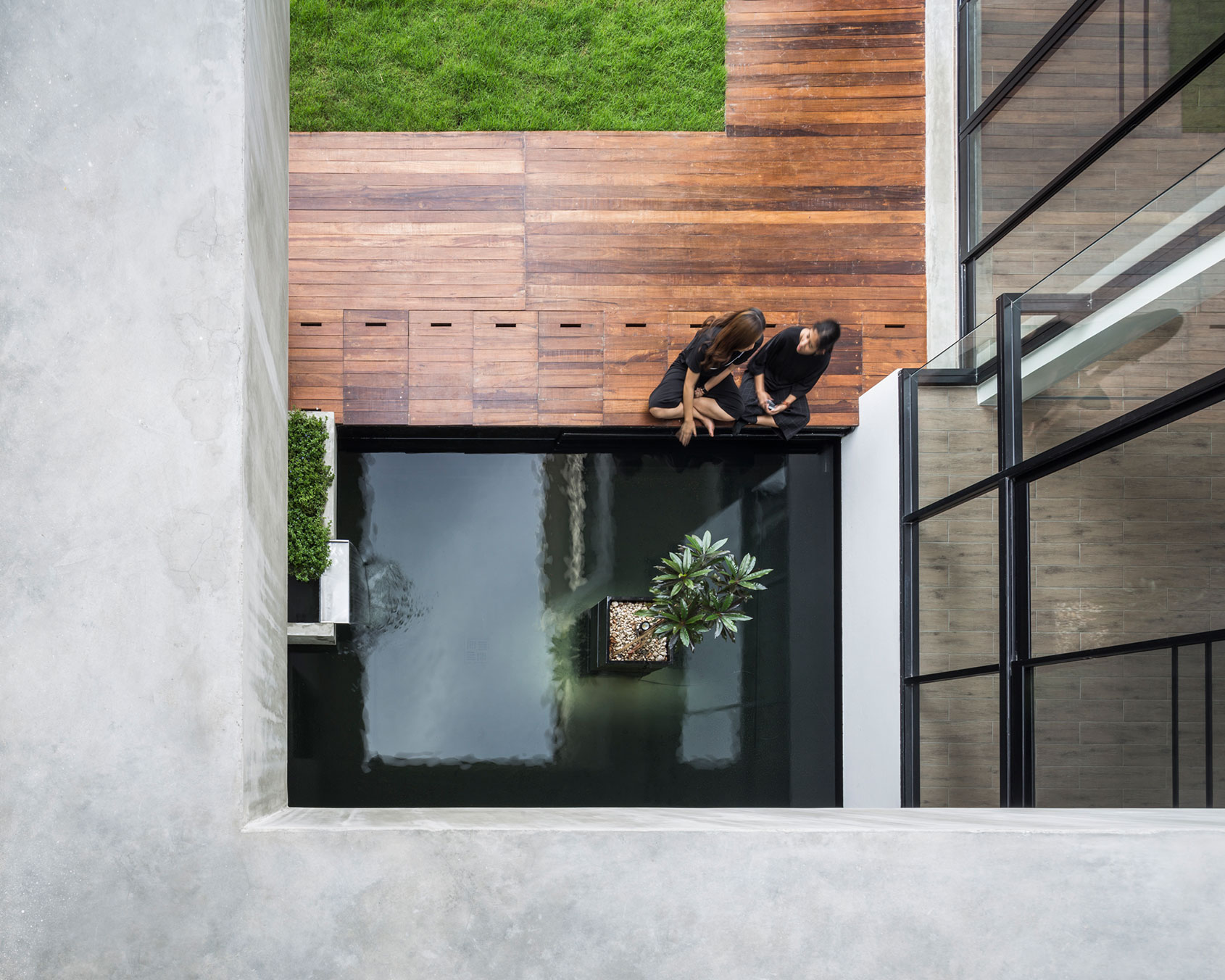
-
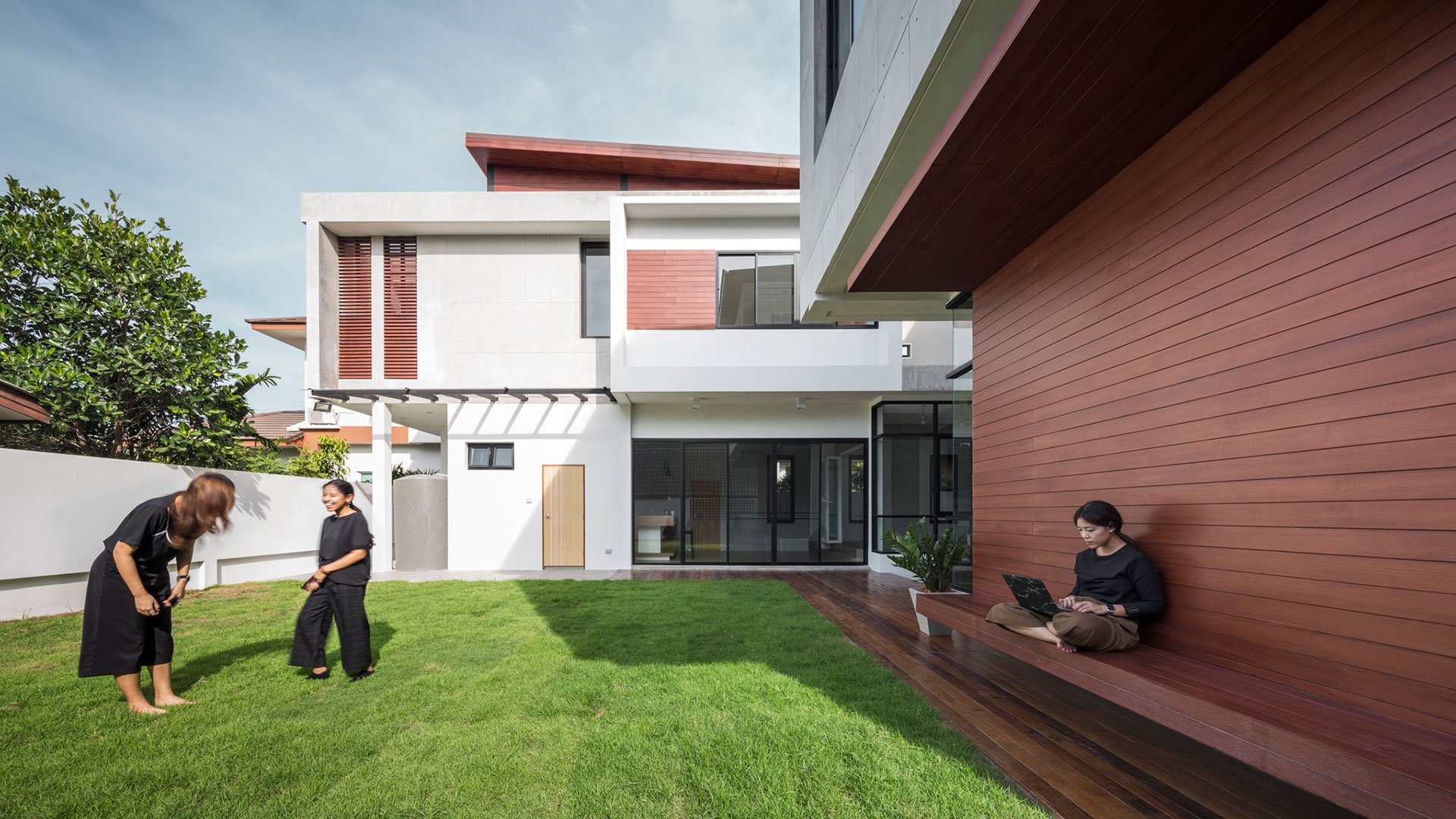
-
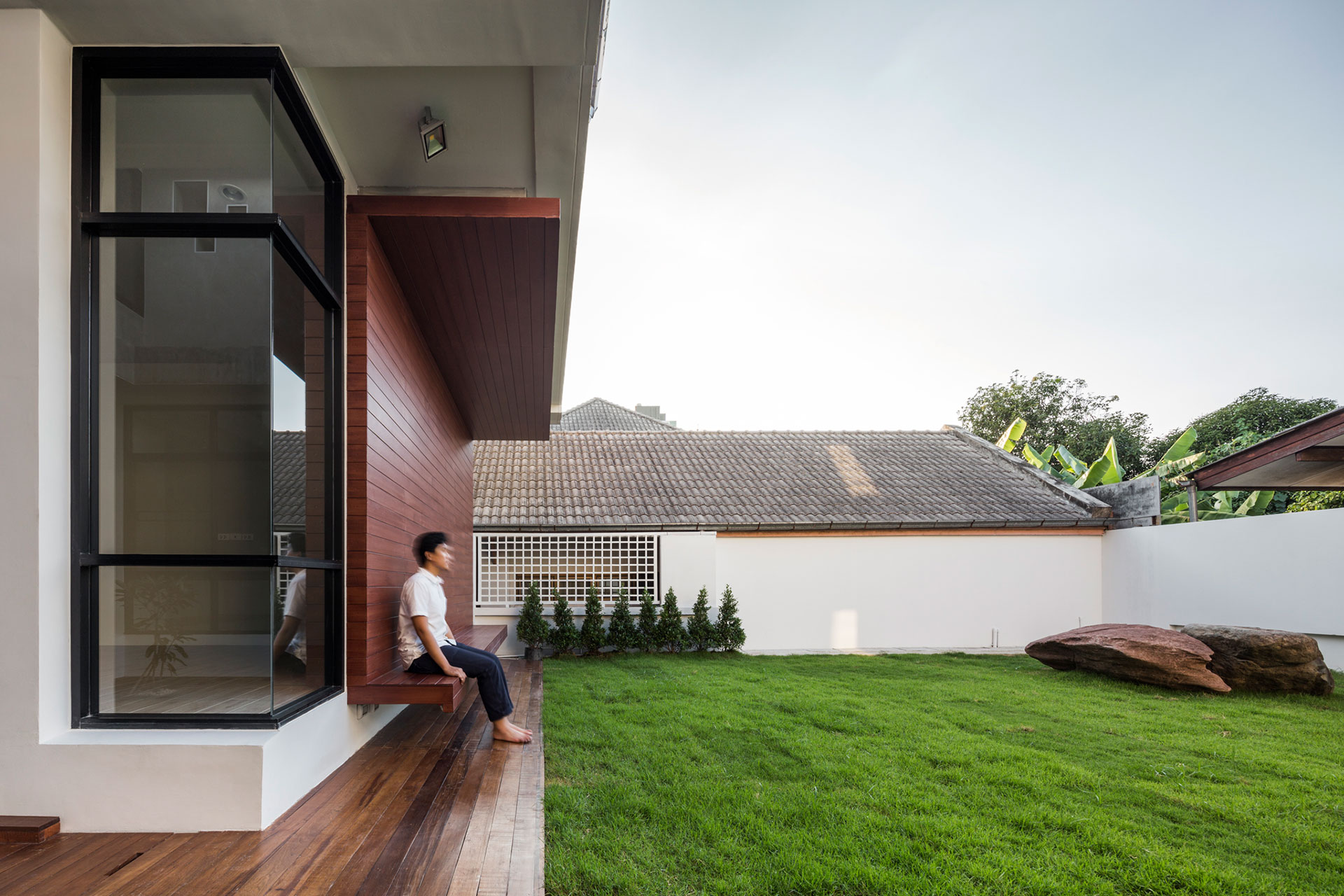
-
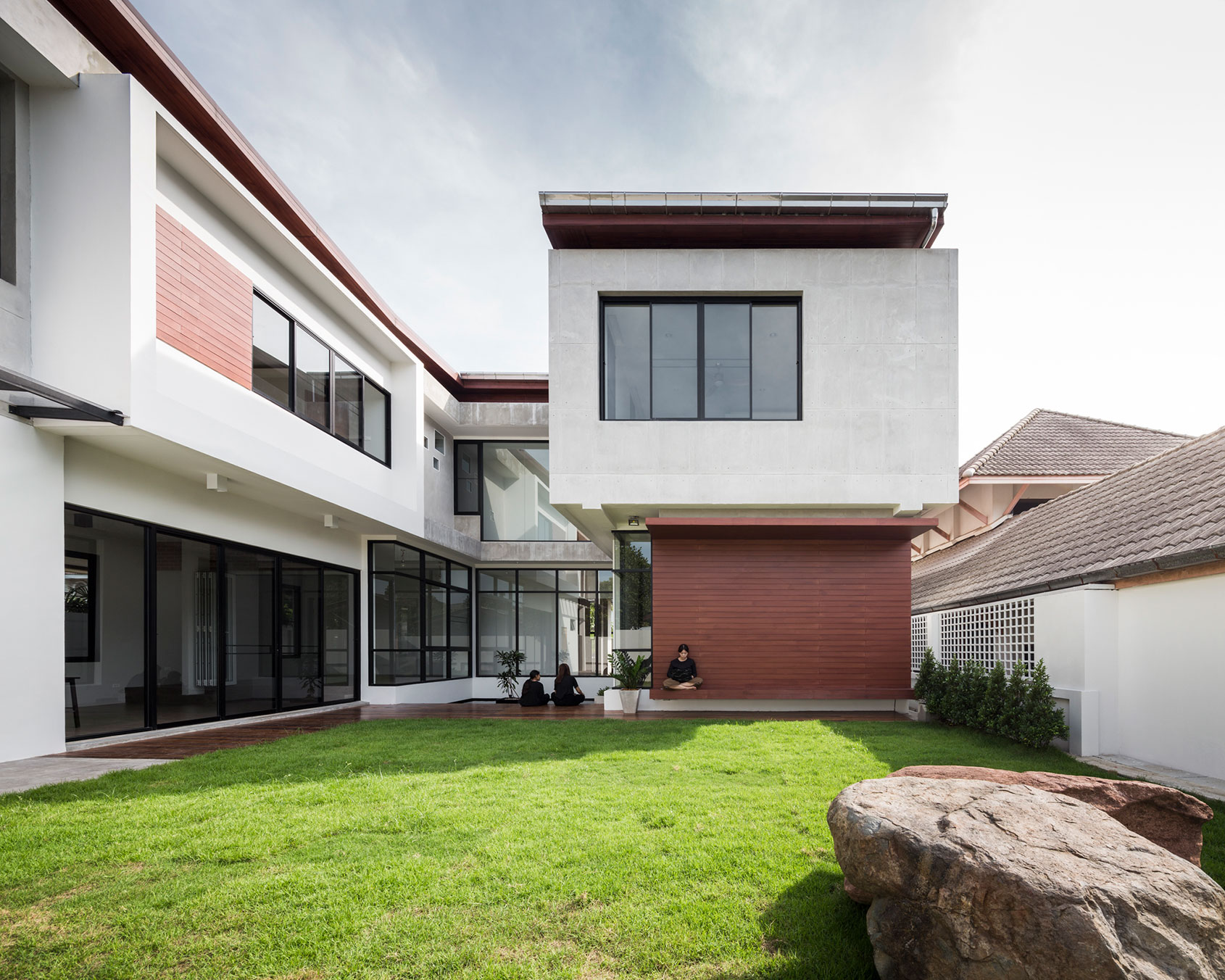
-

-
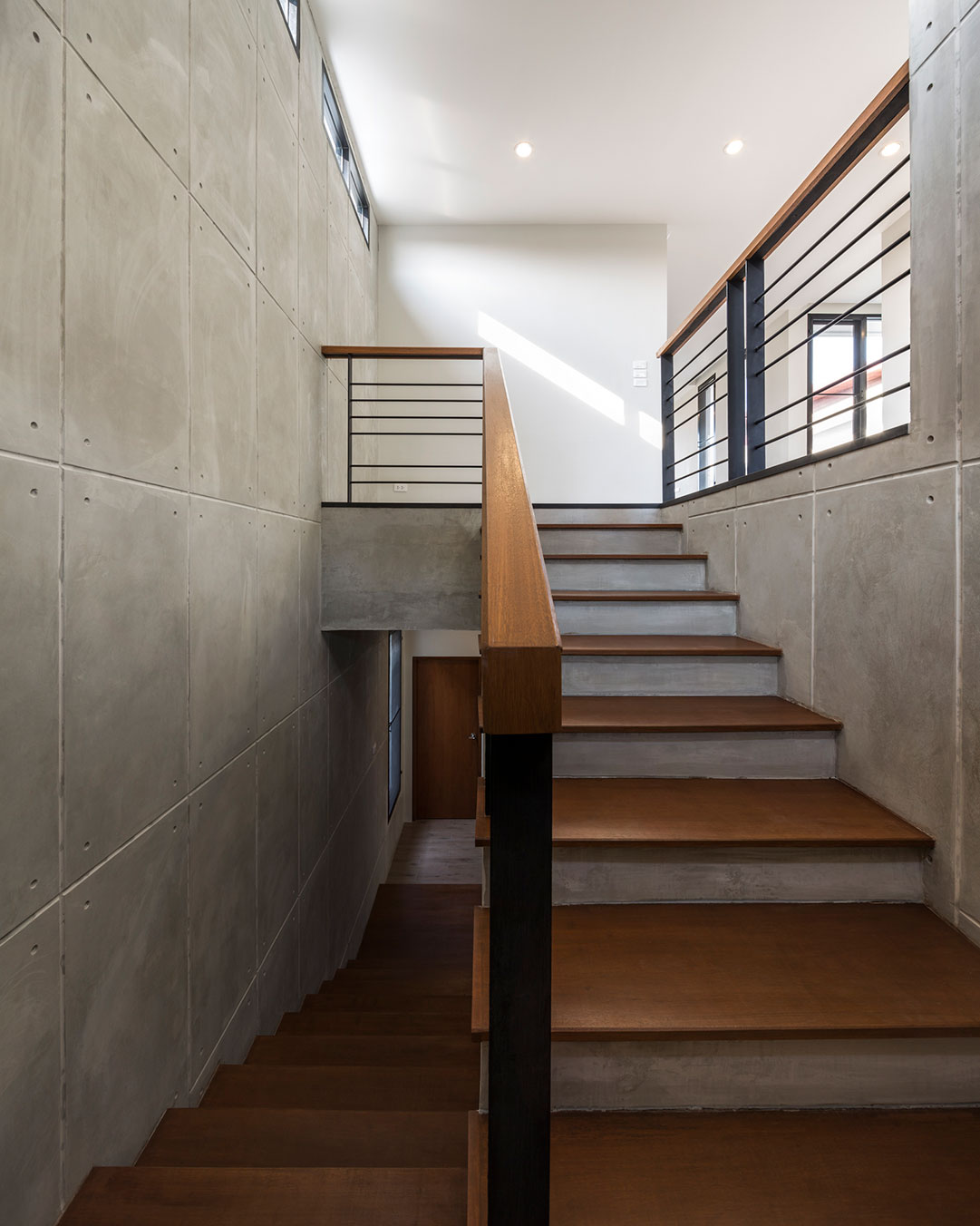
-
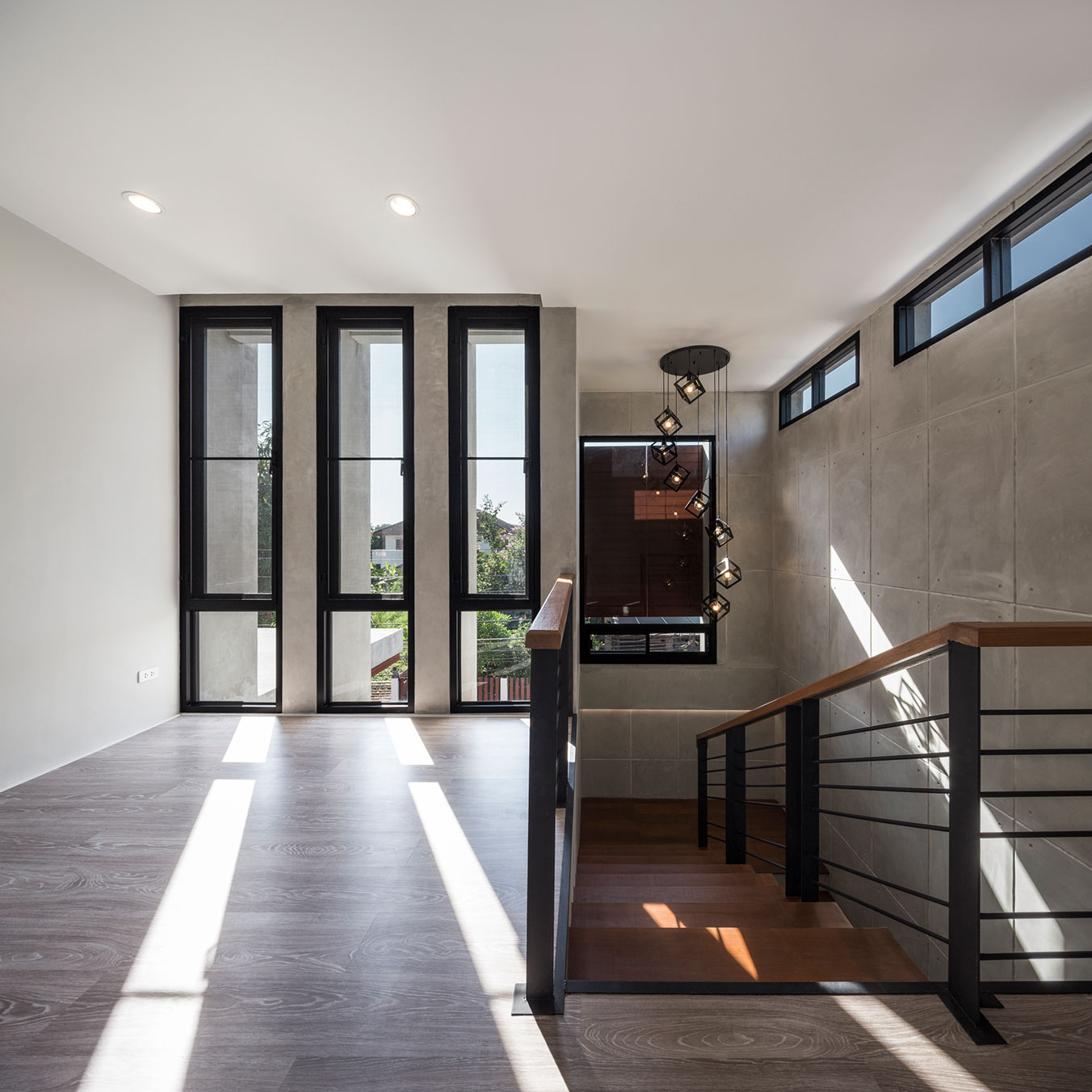
-
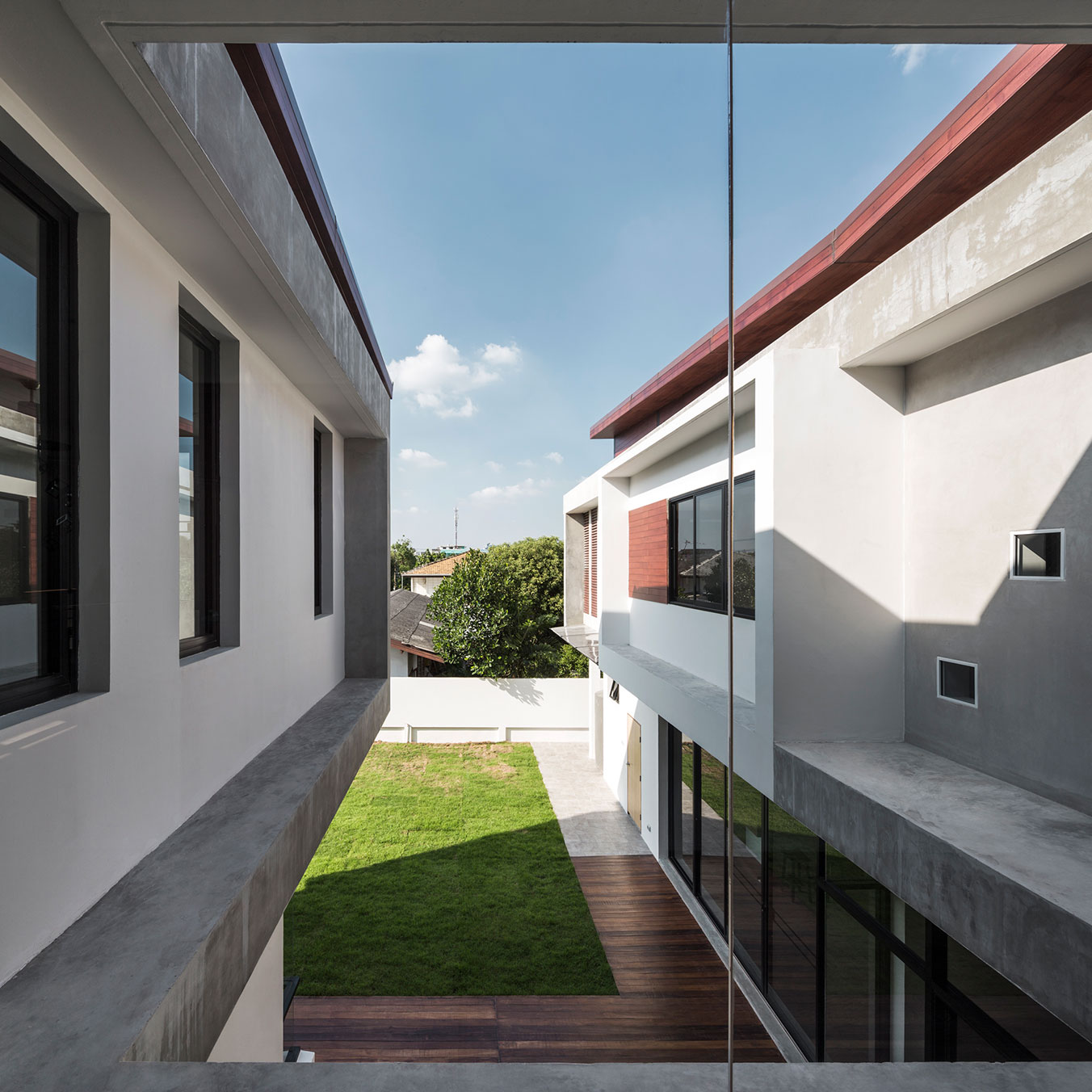
-
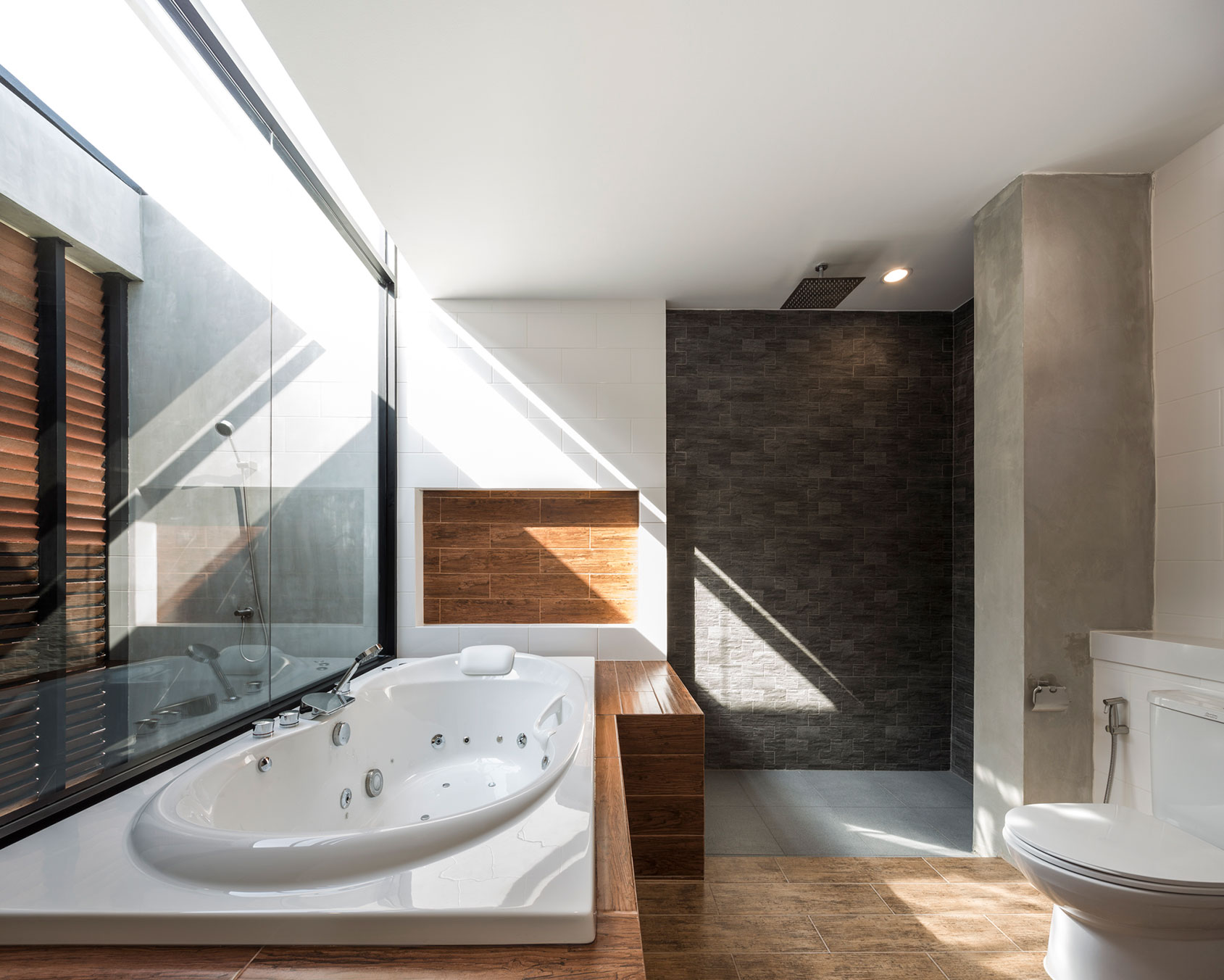

| PROJECT | NJ Villa |
| TYPE | private residence |
| LOCATION | Nawamin 40, Bkk, Thailand |
| OWNER | Veerawit Benjaboonyazit / Nuntha Naudomsup |
| SITE AREA | 100 sq.wah (400 sq.m.) |
| USED AREA | 435 sq.m. |
| STATUS | built (2016) |
NJ Villa is a private residence owned by a couple, Nun and Jea. The name of this house derived from objectives that this villa should serve their lifestyles, and also represent their characters.
Land area of the house is 100 square wah (400 sq.m.) which is located in Bangkok, capital city of Thailand. The site is surrounded by other single detached house which has only the front side facing south, public street. Architectural design challenges to follow the context harmoniously.
Since there is not much green space area in Bangkok, dwelling with nature is the most concern of creating space and form of the house. Instead of having front garden area, pushing the lawn inside and creating semi-U shape house which subtended the lawn in order to produce more privacy to the garden. It can be used for all activities, in terms of five senses, especially to see, to hear and to feel. To see the grass and trees, to hear the waterfall sound, and to feel the nature from inside. The backyard lawn is connected to fish pond which is located at the center surrounded by the house. Both the garden and the pond can be seen apparently by every space and corridor of this villa including upstairs level.
Accessibility to main entrance of the house has two, which are “pedestrian corridor” that is connected to public street covered by cantilevered concrete roof slab, and “car access” that three cars garage is connected with the same front entrance foyer. The backyard can also be seen from this entrance foyer since the straight line corridor insertion creates a see through sequence to inside when opening wooden solid door. Besides, taking off shoes and umbrella hanging before going inside the house is a must activity from eastern culture, thus, long bench with aperture underneath for storing shoes and wooden elements for hanging umbrella were merged into this entrance foyer.
The house is facing south which is the hottest direction for all day, functions inside was allocated that, circulation, staircase, and service area were placed at the south part, while, living, dining and master bedroom were placed at north east part, the coolest area of the house. Moreover, in order to avoid heat radiation from direct sunlight, adjustable wooden louvers were created at every facing part, especially front façade, yet allows for natural ventilation while closing. Furthermore, two layered roofing, concrete flat slab and asphalt shingle butterfly roof, not only prevent leaking from hard rain in Thailand, but it also helps protect from heat, since there is a gap between the two layers of roof which act as an insulation.
Inside the villa, double ceiling height of living area creates an airy space and also being exposed to 2nd floor passageway. It is also linked with dining area by using different floor steps and folding glass door in dividing function, while can see the connection of space when closing the door.
[PHOTOGRAPHER | Chalermwat Wongchompoo
CONTRACTOR | OKCON Co., Ltd.]
-

-

-

-
 + 29
+ 29
