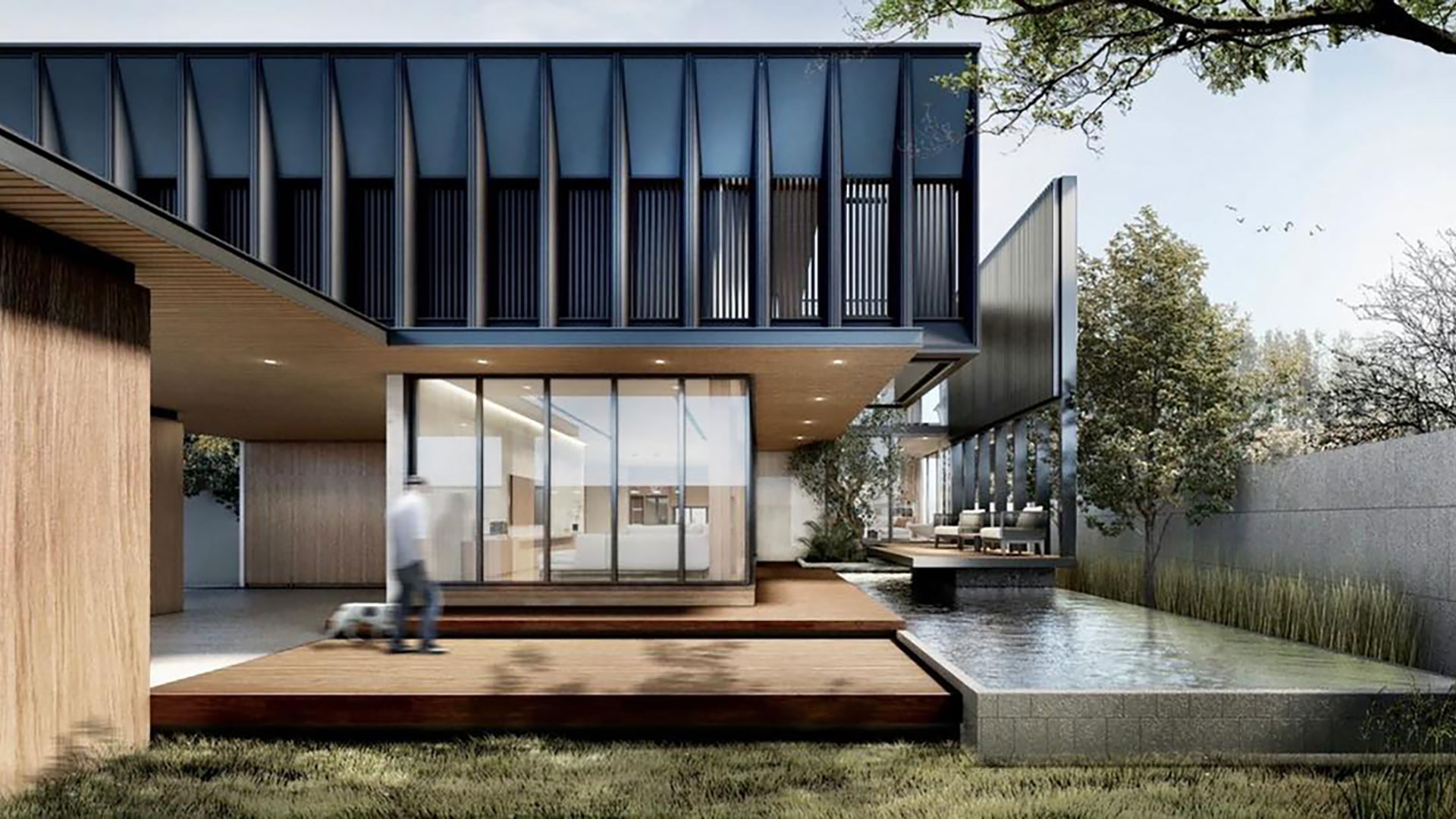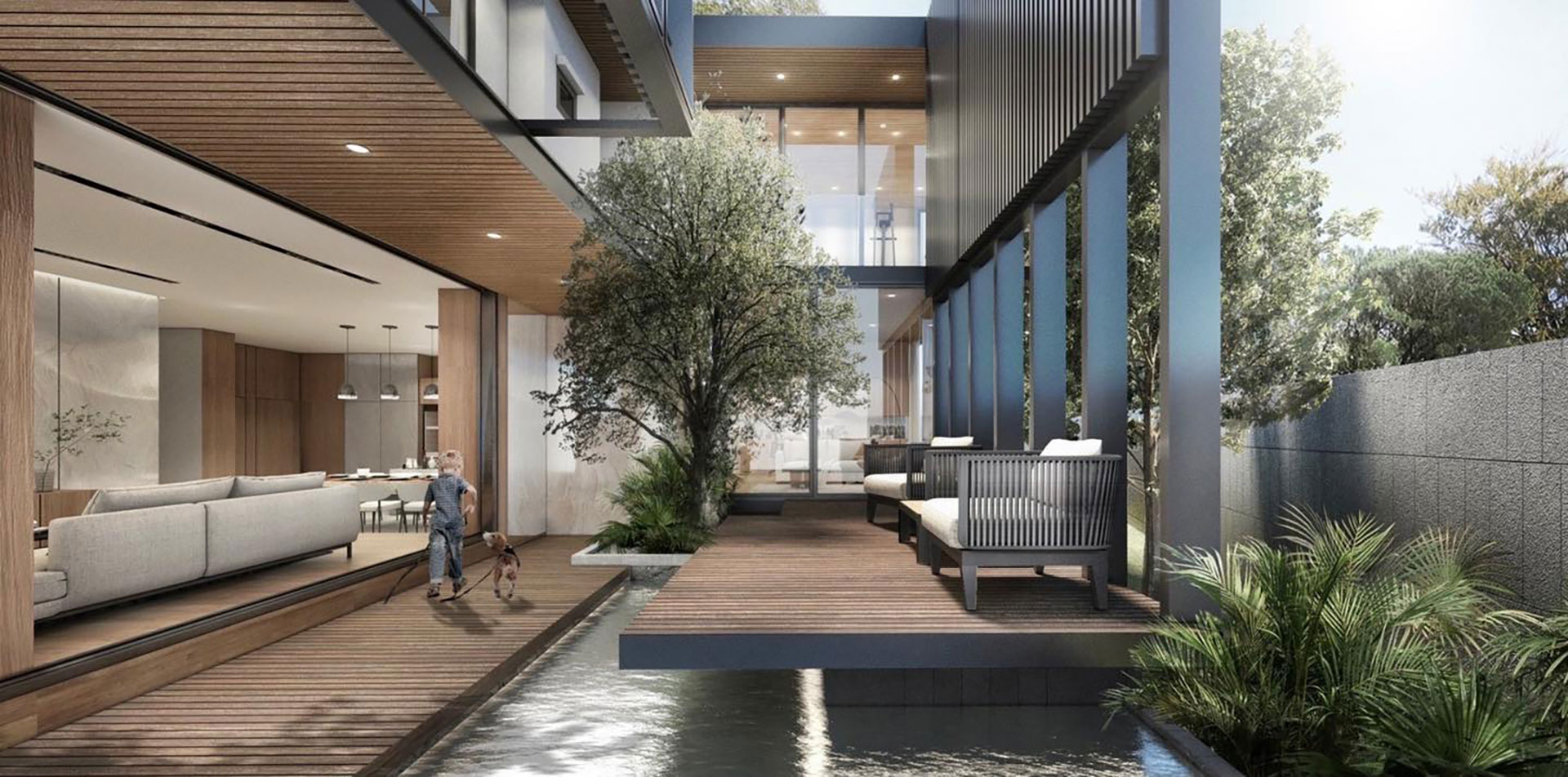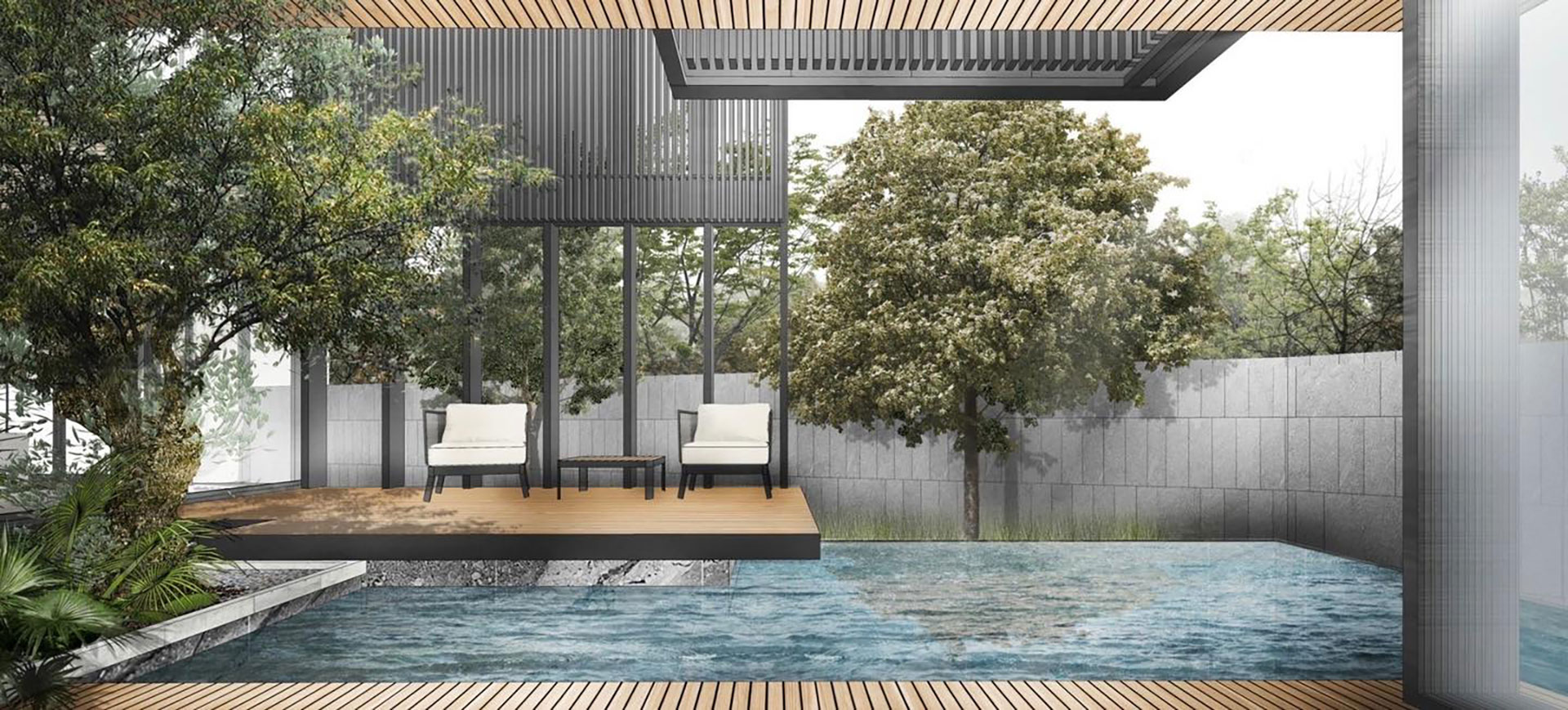-

Alter Abode
PROJECT Alter Abode TYPE residential (renovation) LOCATION Setthasiri, Prachachuen, Nonthaburi, Thailand OWNER Attapon Suksomboon SITE AREA 107.2 sq.wah USED AREA 350 sq.m. STATUS construction drawing -

Located on a 428.8 square meter plot of land in Setthasiri housing development, a house is renovated and extended, altering the existing abode to serve a family of three.
The existing layout and orientation are redesigned to fulfill necessary functions as well as utilizing the space. On the first floor, the living area and carport are expanded, increasing usable space. Master bedroom, bedroom, family area and fitness room are layouted on the second floor. Apart from renovating the existing, an extension of the working room and swimming pool is also included, providing a conducive environment while working and additional relaxing area for a family with a kid. The view of the swimming pool can be enjoyed by different parts of the house including the open-plan living area, working room as well as fitness room and master bedroom on the second floor. As the housing development comes with public green space, green space within the house area is minimized, lowering the necessary maintenance.
The house is located at the corner where the South and the East are facing the street, thus, aluminum facades are applied to the respective sides, providing privacy on the interior. Simultaneously, they protect the house from direct sunlight. Apart from the aluminum facades, other materials are also chosen based on its durability and low maintenance including SPC flooring and WPC wood plank.
-

-


| PROJECT | Alter Abode |
| TYPE | residential (renovation) |
| LOCATION | Setthasiri, Prachachuen, Nonthaburi, Thailand |
| OWNER | Attapon Suksomboon |
| SITE AREA | 107.2 sq.wah |
| USED AREA | 350 sq.m. |
| STATUS | construction drawing |
Located on a 428.8 square meter plot of land in Setthasiri housing development, a house is renovated and extended, altering the existing abode to serve a family of three.
The existing layout and orientation are redesigned to fulfill necessary functions as well as utilizing the space. On the first floor, the living area and carport are expanded, increasing usable space. Master bedroom, bedroom, family area and fitness room are layouted on the second floor. Apart from renovating the existing, an extension of the working room and swimming pool is also included, providing a conducive environment while working and additional relaxing area for a family with a kid. The view of the swimming pool can be enjoyed by different parts of the house including the open-plan living area, working room as well as fitness room and master bedroom on the second floor. As the housing development comes with public green space, green space within the house area is minimized, lowering the necessary maintenance.
The house is located at the corner where the South and the East are facing the street, thus, aluminum facades are applied to the respective sides, providing privacy on the interior. Simultaneously, they protect the house from direct sunlight. Apart from the aluminum facades, other materials are also chosen based on its durability and low maintenance including SPC flooring and WPC wood plank.
