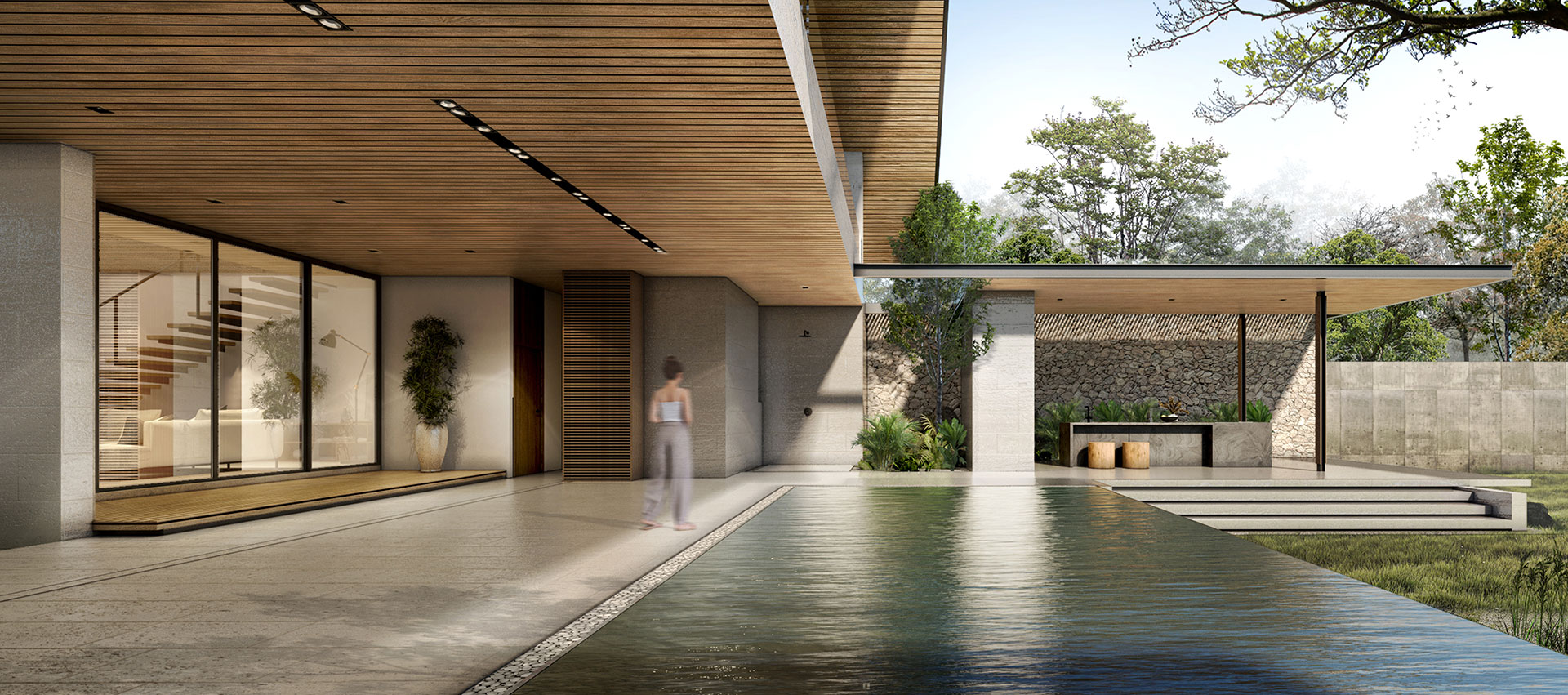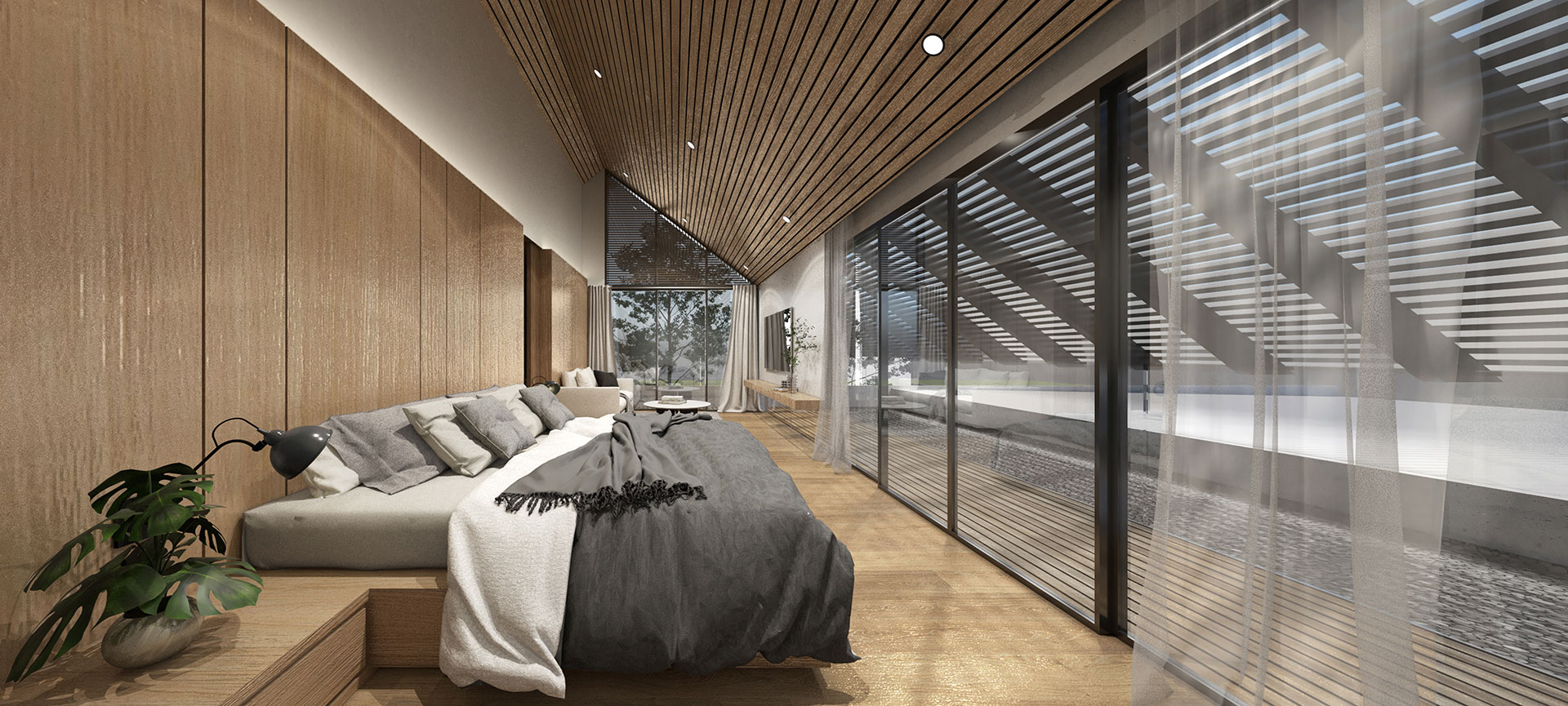-

h.our h.aus
PROJECT h.our h.aus TYPE residential LOCATION Nongkae, Huahin, Thailand OWNER Christoph V. SITE AREA 365 sq.wah USED AREA 498 sq.m. STATUS bidding -

Located in Huahin, a beachside town, a house for a family of three is designed on a 1,460 Square meter plot of land. As a family with an Austrian father and a Thai mother, the family only spends half a year in Thailand while another half in Austria.
Safety and comfort are the main priorities of the design to allow them to feel secure while away and relaxed during their stay. ‘h.our’ comes from ‘hour’ and ‘our’, implying the time they spend together while ‘h.aus’ comes from ‘haus’ which means house in German and ‘aus’ which is shortened from Austria. Thus, ‘h.our h.aus’ refers to the house where the family spends a great time together.
H.our h.aus serves almost as their vacation home during their stay in Thailand, thus, the organization of space, appearance as well as materials are designed and chosen mostly based on recreational purposes. The house embraces the aesthetic of tropical architecture with a gable roof where the eaves are extended to cover parts of the interior, avoiding direct sunlight. To maintain privacy, there's a path for the guests to access the outdoor living area, swimming pool as well as pool lounge without disturbing the owners’ private space. Within the house, it consists of a simple open-plan living area which is slightly elevated for better view. On the second floor, there are bedrooms for parents and the daughter and a working room where all have access to view of nature and sunlight.
As safety is the main concern, the house is designed for the interiors to be seen as least as possible. Apart from the extended eaves and the solid wall around the site, there is a natural stone wall, concealing the interior of the house from the street. On the southwest and northeast sides of the house where there are voids, there are folding facades, concealing the interiors when needed.
Materials and their tones of colors are chosen to create a relaxing and calming atmosphere for the house. This includes natural stone for the exterior wall, natural wood plank for outdoor terrace and ceiling as well as wood grain-aluminum for folding facade.
[CIVIL ENGINEER | Chittinat Wongmaneeprateep] -

-

-


| PROJECT | h.our h.aus |
| TYPE | residential |
| LOCATION | Nongkae, Huahin, Thailand |
| OWNER | Christoph V. |
| SITE AREA | 365 sq.wah |
| USED AREA | 498 sq.m. |
| STATUS | bidding |
Located in Huahin, a beachside town, a house for a family of three is designed on a 1,460 Square meter plot of land. As a family with an Austrian father and a Thai mother, the family only spends half a year in Thailand while another half in Austria.
Safety and comfort are the main priorities of the design to allow them to feel secure while away and relaxed during their stay. ‘h.our’ comes from ‘hour’ and ‘our’, implying the time they spend together while ‘h.aus’ comes from ‘haus’ which means house in German and ‘aus’ which is shortened from Austria. Thus, ‘h.our h.aus’ refers to the house where the family spends a great time together.
H.our h.aus serves almost as their vacation home during their stay in Thailand, thus, the organization of space, appearance as well as materials are designed and chosen mostly based on recreational purposes. The house embraces the aesthetic of tropical architecture with a gable roof where the eaves are extended to cover parts of the interior, avoiding direct sunlight. To maintain privacy, there's a path for the guests to access the outdoor living area, swimming pool as well as pool lounge without disturbing the owners’ private space. Within the house, it consists of a simple open-plan living area which is slightly elevated for better view. On the second floor, there are bedrooms for parents and the daughter and a working room where all have access to view of nature and sunlight.
As safety is the main concern, the house is designed for the interiors to be seen as least as possible. Apart from the extended eaves and the solid wall around the site, there is a natural stone wall, concealing the interior of the house from the street. On the southwest and northeast sides of the house where there are voids, there are folding facades, concealing the interiors when needed.
Materials and their tones of colors are chosen to create a relaxing and calming atmosphere for the house. This includes natural stone for the exterior wall, natural wood plank for outdoor terrace and ceiling as well as wood grain-aluminum for folding facade.
[CIVIL ENGINEER | Chittinat Wongmaneeprateep]
-

-

-

-
 + 1
+ 1
