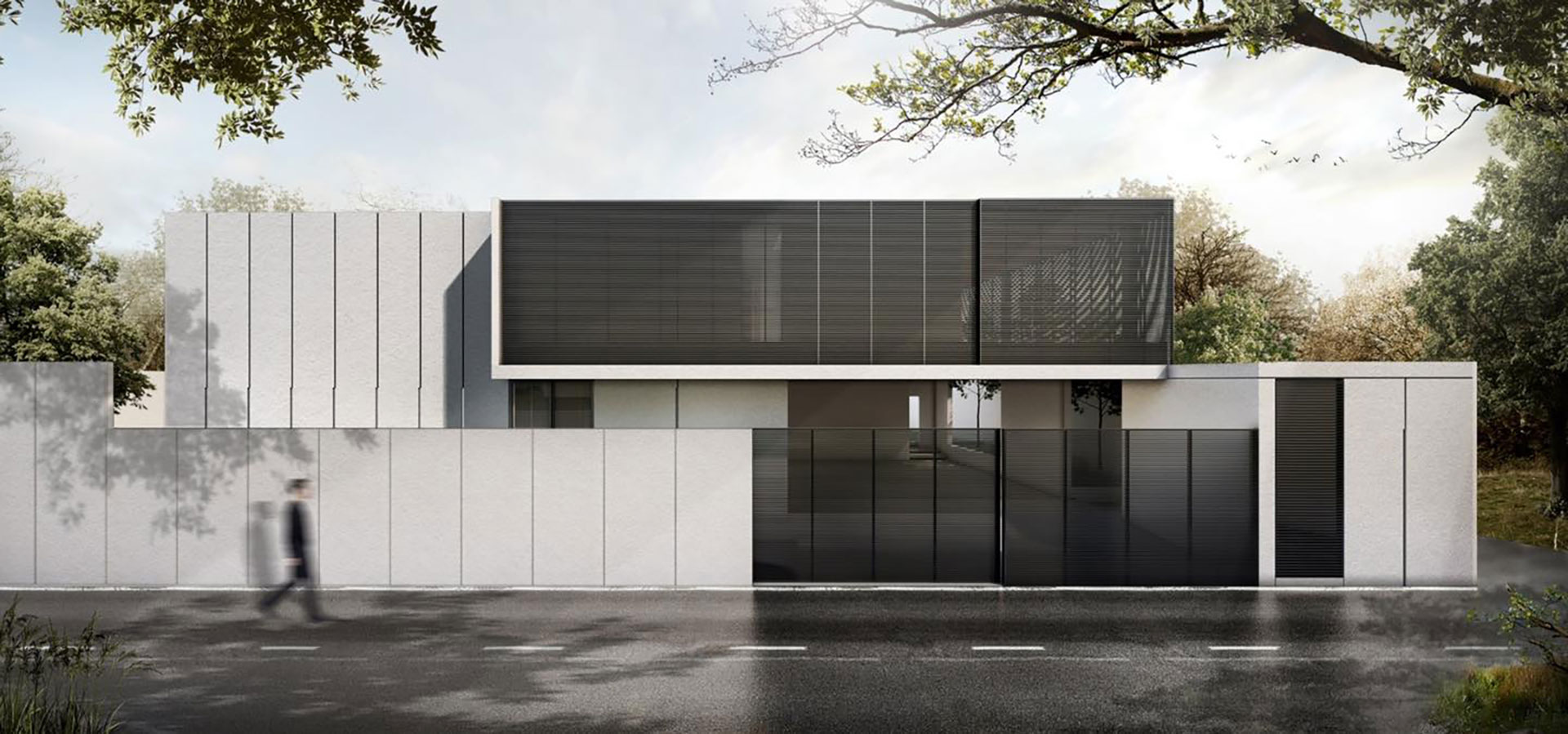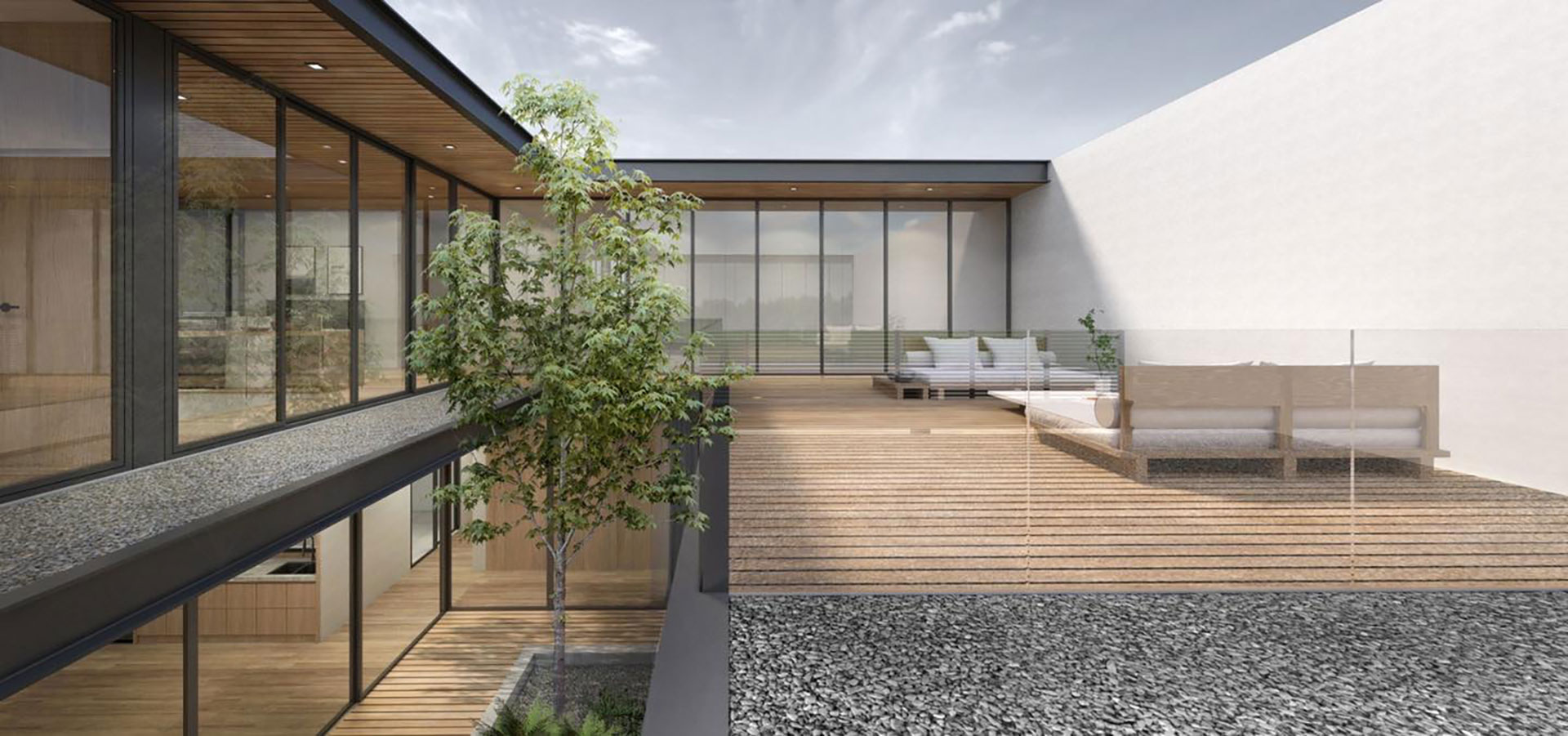-

Se-cret Scene
PROJECT Se-cret Scene TYPE residential LOCATION Phanason City Village, Samut Prakan, Thailand OWNER Kamonwan D. SITE AREA 159.2 sq.wah USED AREA 576 sq.m. STATUS bidding -

Being bounded by a variation of neighbourhoods with no sightly scenery, privacy is the main priority during the design process. The main entrance is facing the secondary street instead of the main one, minimizing connection between the interior of the house and the main street. The house is also enclosed by a solid wall creating a ‘Secret Scene’ behind.
On the first floor, the layout is designed to maximize owners’ privacy and minimize any disturbance to the elderly while still supporting others’ needs. Bedroom for elderly is located away from the living and party area with an outdoor terrace in between. The stairs also bring guests straight to the outdoor terrace on the second floor without having to walk past any rooms. The party area, located at the back, comes with a private outdoor terrace, providing extra space for other outdoor activities. It is also used as a working area with a slidable facade that acts as a shading device when closed, giving the owner the conducive atmosphere while working.
The slidable facade is also applied to the second level where there are 3 bedrooms with an outdoor terrace. Voids are minimized to conceal the interior. Apart from being a shading device, the facade also gives transparency to the enclosed house while maintaining privacy. With it being partially slidable, it gives users the choices to stay private or to connect with the surroundings. Materials such as aluminum facade, stone plastic composite (SPC) floor and stone veneer wall are chosen in consideration of their durability and low maintenance.
[CIVIL ENGINEER | Yanapol Thitikavanont] -

-


| PROJECT | Se-cret Scene |
| TYPE | residential |
| LOCATION | Phanason City Village, Samut Prakan, Thailand |
| OWNER | Kamonwan D. |
| SITE AREA | 159.2 sq.wah |
| USED AREA | 576 sq.m. |
| STATUS | bidding |
Being bounded by a variation of neighbourhoods with no sightly scenery, privacy is the main priority during the design process. The main entrance is facing the secondary street instead of the main one, minimizing connection between the interior of the house and the main street. The house is also enclosed by a solid wall creating a ‘Secret Scene’ behind.
On the first floor, the layout is designed to maximize owners’ privacy and minimize any disturbance to the elderly while still supporting others’ needs. Bedroom for elderly is located away from the living and party area with an outdoor terrace in between. The stairs also bring guests straight to the outdoor terrace on the second floor without having to walk past any rooms. The party area, located at the back, comes with a private outdoor terrace, providing extra space for other outdoor activities. It is also used as a working area with a slidable facade that acts as a shading device when closed, giving the owner the conducive atmosphere while working.
The slidable facade is also applied to the second level where there are 3 bedrooms with an outdoor terrace. Voids are minimized to conceal the interior. Apart from being a shading device, the facade also gives transparency to the enclosed house while maintaining privacy. With it being partially slidable, it gives users the choices to stay private or to connect with the surroundings. Materials such as aluminum facade, stone plastic composite (SPC) floor and stone veneer wall are chosen in consideration of their durability and low maintenance.
[CIVIL ENGINEER | Yanapol Thitikavanont]
