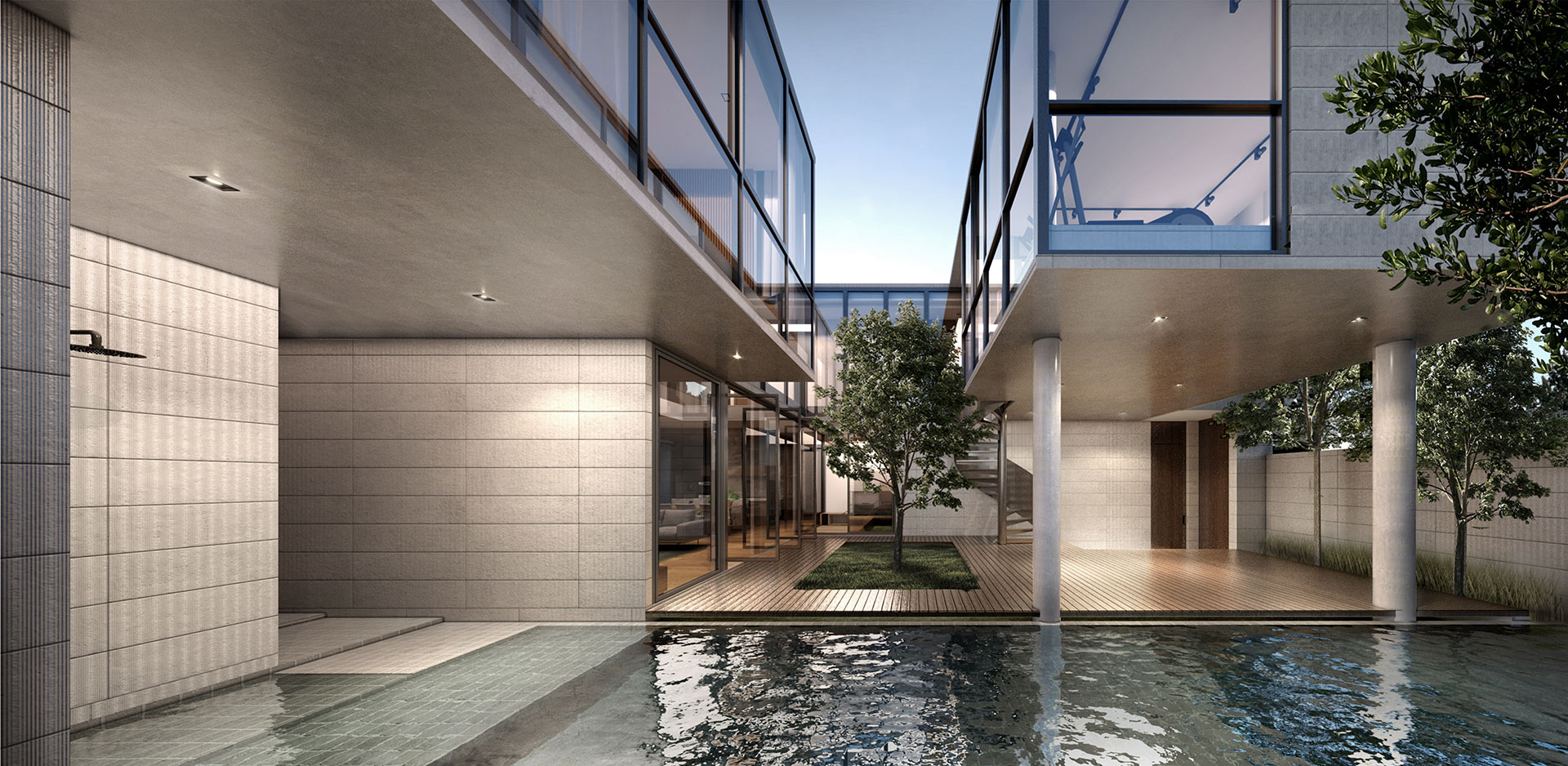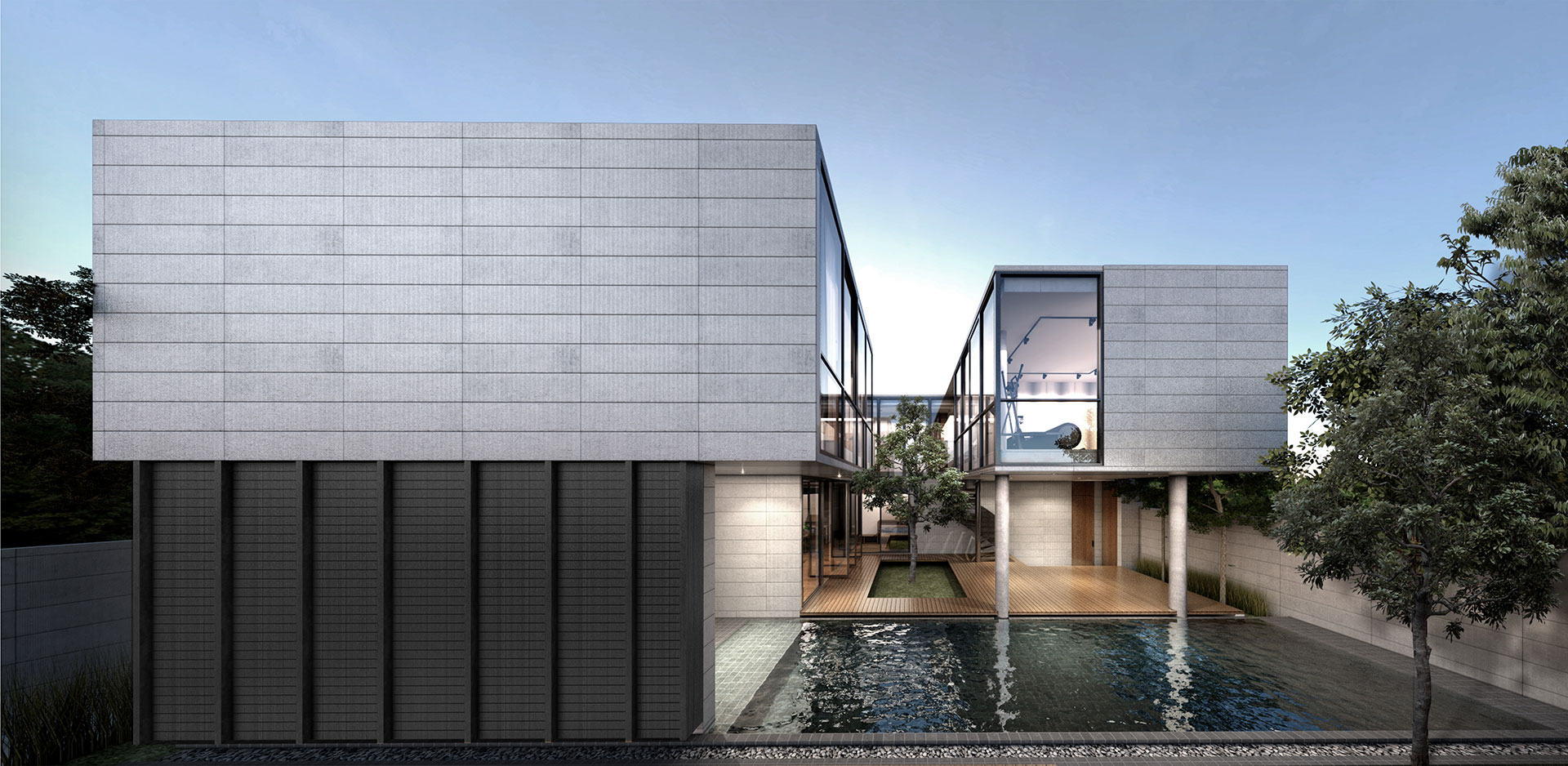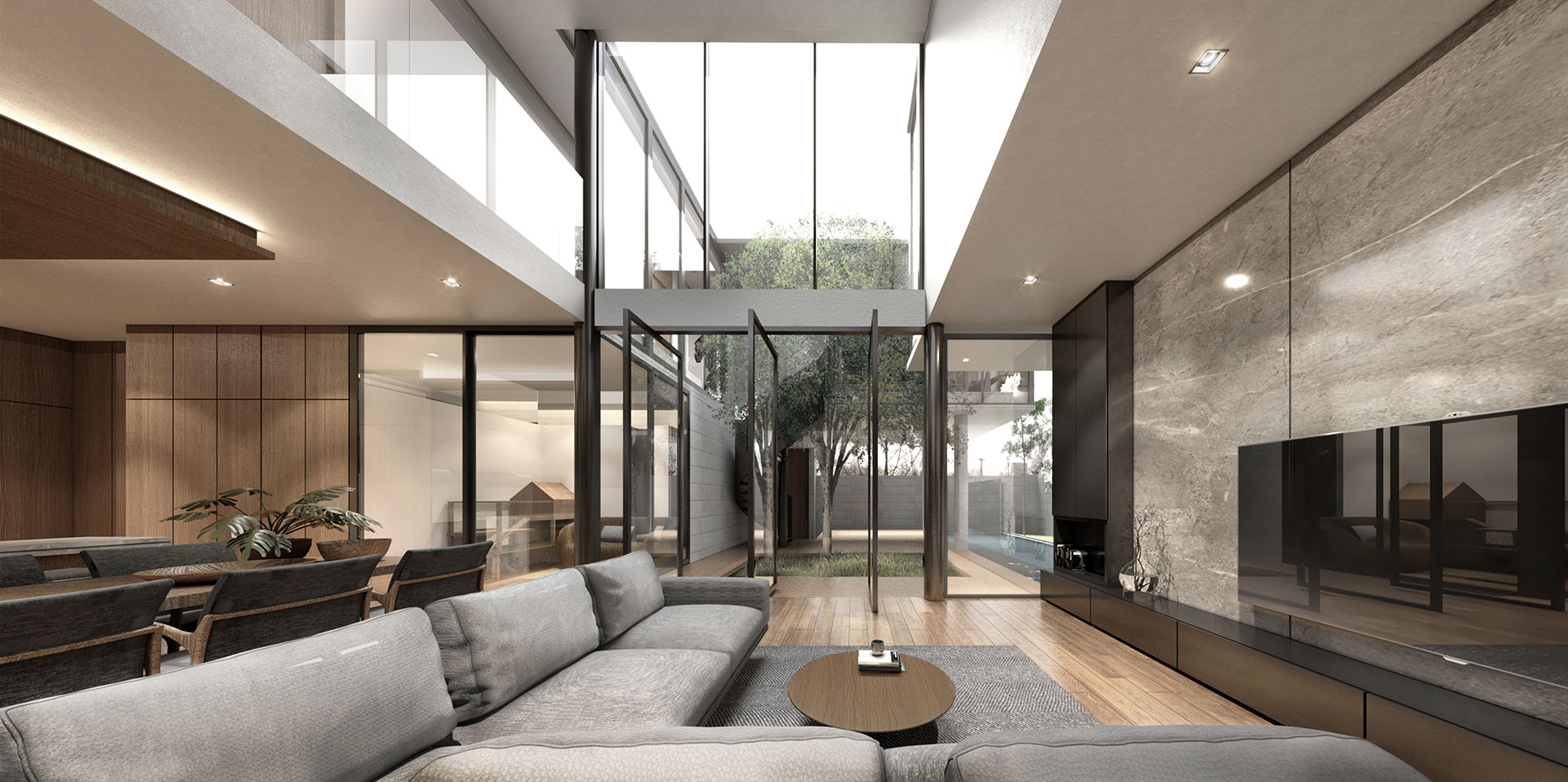-

House 54321
PROJECT House 54321 TYPE private residence LOCATION Thepthani Village, Chalermprakiat 72, Bangkok, Thailand OWNER Siriporn Tangsunthornkajit SITE AREA 108 sq.wah USED AREA 540 sq.m. STATUS construction -

HOUSE 54321, represents 5 members, 4 bedrooms, 3 kids, 2 floors, and 1 family, is situated in Thepthani Village, Bangkok suburb. The family is moving into this new place which assembles fully function for both family activities and individual needs of each family members. A hundred and six square wah (424 square meters) of land plot settles at the corner of the street, surrounded by the other neighborhood housing.
West site of the house encounter to the village’s main street, which clearly visible to the neighbour. Therefore, the entrance is spontaneously approached from secondary street at the South, to slow down the car speed and avoid congestion at the main street. As five members live together, residents’ and guests’ entrance are separated by a long panel of solid wall which also hides the house structure inside. The residents would enter the house through the indoor garage through a compact private courtyard which directly reaches an indoor space. Meanwhile, guests’ entrance door approaches through a less private space, an outdoor relaxation area which are wooden terrace encircling a large tree courtyard, and a swimming pool, which are all connected with a widely open living area. An extension of second floor solid mass helps creating shade for the outdoor terrace below, where positioned spiral staircase as a shortcut to the upper floor fitness, for connecting exercise route together.
The living area at the ground floor is designed as an open plan which including a working corner, a dining area, and a kitchen, connects with center courtyard by three pivot doors. Furthermore, pet room, adjacent to living area, also shares the same outdoor view. At the upper floor, U-shape architecture embraces and shares the below center tree to give pleasurable view for a corridor, a master bedroom, and the fitness. At the East wing, comprises of three bedrooms for each kid, and a family area with mini private garden at the balcony, which share the small courtyard for garage that provides the aesthetic for private zones only. At the end of the corridor is for a music room which located in between the semi-private fitness and the private bedrooms.
An outer part of exterior feature is mostly solid, which uses grey stone tiles cladding for easily cleaning and maintenance. Voids are mainly open to the inner courtyard for privacy. Several wood planks and wooden-like aluminium trellis are used for reducing harshness, allowing relaxing perception, as well as, filtering the sunlight. This material is suitable for exterior used, as low maintenance, durable, and last-longer.
[CIVIL ENGINEER | Yanapol Thitikavanont
CONTRACTOR | DWN Builder] -

-

-


| PROJECT | House 54321 |
| TYPE | private residence |
| LOCATION | Thepthani Village, Chalermprakiat 72, Bangkok, Thailand |
| OWNER | Siriporn Tangsunthornkajit |
| SITE AREA | 108 sq.wah |
| USED AREA | 540 sq.m. |
| STATUS | construction |
HOUSE 54321, represents 5 members, 4 bedrooms, 3 kids, 2 floors, and 1 family, is situated in Thepthani Village, Bangkok suburb. The family is moving into this new place which assembles fully function for both family activities and individual needs of each family members. A hundred and six square wah (424 square meters) of land plot settles at the corner of the street, surrounded by the other neighborhood housing.
West site of the house encounter to the village’s main street, which clearly visible to the neighbour. Therefore, the entrance is spontaneously approached from secondary street at the South, to slow down the car speed and avoid congestion at the main street. As five members live together, residents’ and guests’ entrance are separated by a long panel of solid wall which also hides the house structure inside. The residents would enter the house through the indoor garage through a compact private courtyard which directly reaches an indoor space. Meanwhile, guests’ entrance door approaches through a less private space, an outdoor relaxation area which are wooden terrace encircling a large tree courtyard, and a swimming pool, which are all connected with a widely open living area. An extension of second floor solid mass helps creating shade for the outdoor terrace below, where positioned spiral staircase as a shortcut to the upper floor fitness, for connecting exercise route together.
The living area at the ground floor is designed as an open plan which including a working corner, a dining area, and a kitchen, connects with center courtyard by three pivot doors. Furthermore, pet room, adjacent to living area, also shares the same outdoor view. At the upper floor, U-shape architecture embraces and shares the below center tree to give pleasurable view for a corridor, a master bedroom, and the fitness. At the East wing, comprises of three bedrooms for each kid, and a family area with mini private garden at the balcony, which share the small courtyard for garage that provides the aesthetic for private zones only. At the end of the corridor is for a music room which located in between the semi-private fitness and the private bedrooms.
An outer part of exterior feature is mostly solid, which uses grey stone tiles cladding for easily cleaning and maintenance. Voids are mainly open to the inner courtyard for privacy. Several wood planks and wooden-like aluminium trellis are used for reducing harshness, allowing relaxing perception, as well as, filtering the sunlight. This material is suitable for exterior used, as low maintenance, durable, and last-longer.
[CIVIL ENGINEER | Yanapol Thitikavanont
CONTRACTOR | DWN Builder]
-

-

-

-
 + 1
+ 1
