-
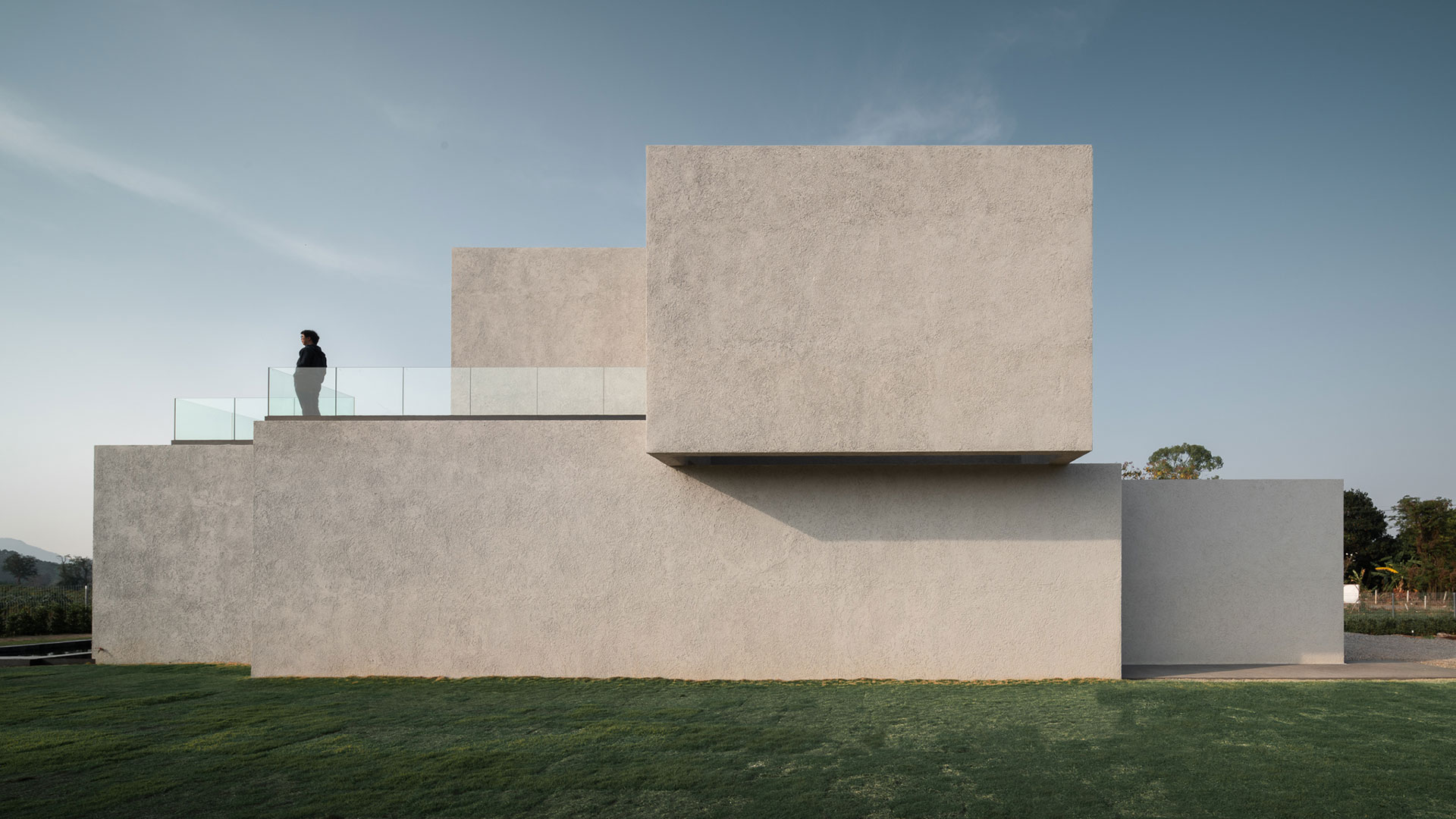
Casa Gana
PROJECT Casa Gana TYPE residential / hospitality / event venue LOCATION Pakchong, Nakornratchasima, Thailand OWNER Papawin Kangwanwatana SITE AREA 664 sq.wah USED AREA 378 sq.m. STATUS built (2024) -
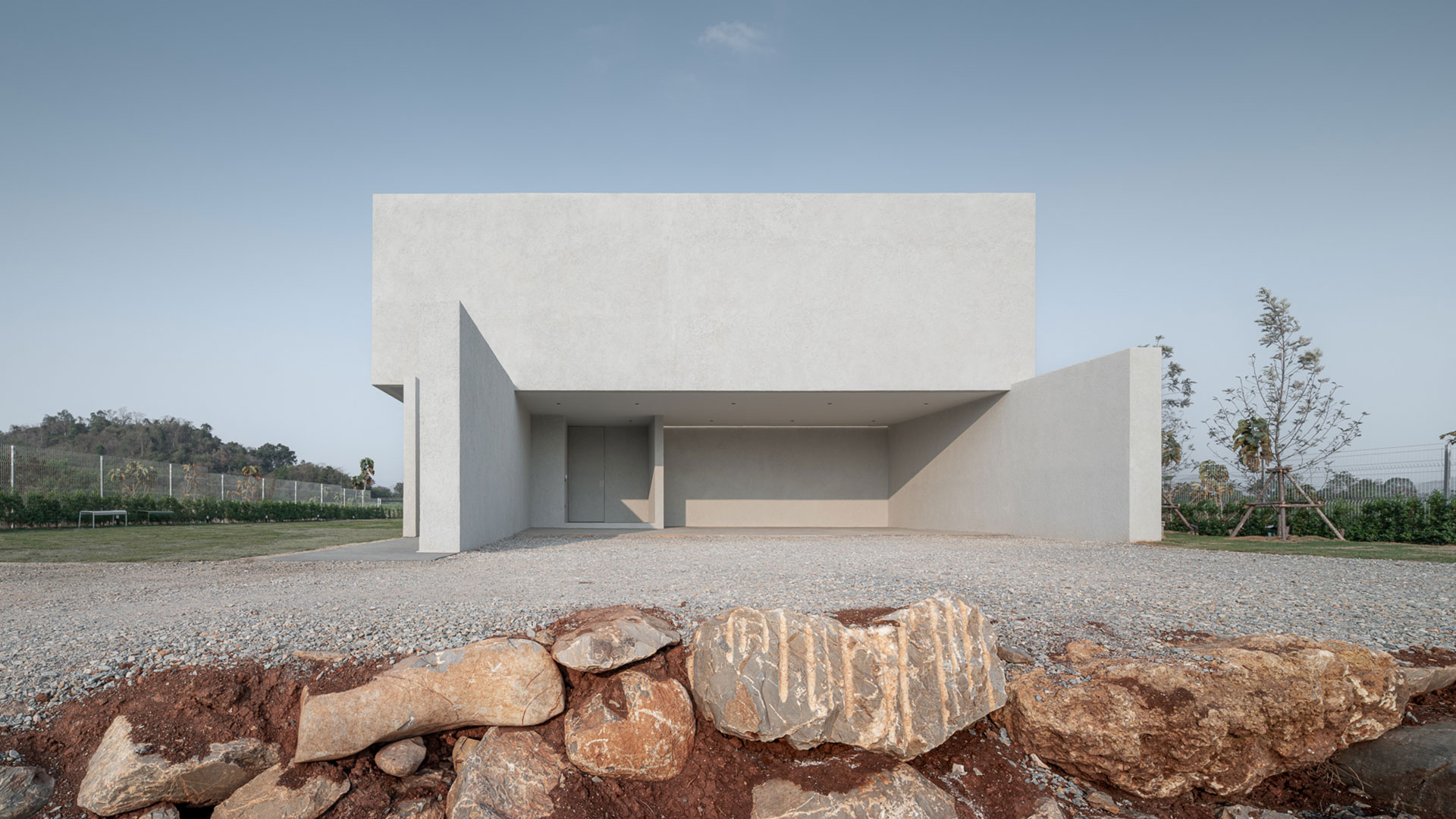
Located in the serene surroundings of Khao Yai, a renowned suburban tourist destination just a three-hour drive from Bangkok, this site spans six hundred square wah. Surrounded by nature and offering stunning views of towering hills, it serves as an ideal location for a vacation villa to escape the chaos of the city and a wedding venue for intimate celebrations, providing privacy amidst an aesthetic ambiance. Due to the lower elevation of the construction site compared to its surroundings, subterranean stones must be removed to avoid the need for pile driving, with the stones repurposed as a retaining wall for the elevated construction site.
Positioned at the end of the site to maximize its advantage of the picturesque view and privacy, the villa features a solid facade to shield against unsightly views from the road. Visitors are guided through a narrow opening to a serene main entrance courtyard, creating an inviting transition into the relaxing indoor space. The two-story villa serves dual purposes as a vacation retreat and a venue for events such as weddings. The open-plan living space on the first floor boasts panoramic views through floor-to-ceiling windows along the west side, seamlessly connecting to a longitudinal outdoor terrace and providing flexible options for various activities. This terrace also connects to the outdoor swimming pool and barbecue area, with access to an elevated outdoor shower via a side staircase.
The private quarters, including two bedrooms and outdoor amenities on the upper floor, are situated to the north, offering tranquil garden views especially from an indoor bathtub inside the master bedroom. Additionally, a separate party-space room with two bedrooms caters for families and group travelers. Accessible from both bedrooms, the rooftop terrace serves as a private retreat and a stage for wedding ceremonies, visually connected to the garden below. An outdoor staircase leads shortcut to this rooftop which separates from an indoor staircase. It also acts as a welcoming route for the wedding guests as the light shines and reflects on the concrete canvas.
Since the architecture serves various purposes in this location, reflecting the characteristics of the city and ensuring easy maintenance, local materials are utilized. Specifically, a technique involving plaster texture pressed with coarse sand is applied to the entire exterior wall. This blank canvas not only suits any theme of wedding ceremony due to its neutral color, easily matching all kinds of decorations, but also functions as a projector screen for outdoor movies. Additionally, natural woods are used to enhance the sense of relaxation, while black decorative elements within the interior space add a touch of luxury. Moreover, tempered glass windows are installed to provide panoramic views along the west, facilitating seamless connection between indoor and outdoor spaces.
[CIVIL ENGINEER | Chittinat Wongmaneeprateep
CONTRACTOR | DWN Builder
INTERIOR CONTRACTOR | TRIGON construction
PHOTOGRAPHER | Metipat Prommomate] -
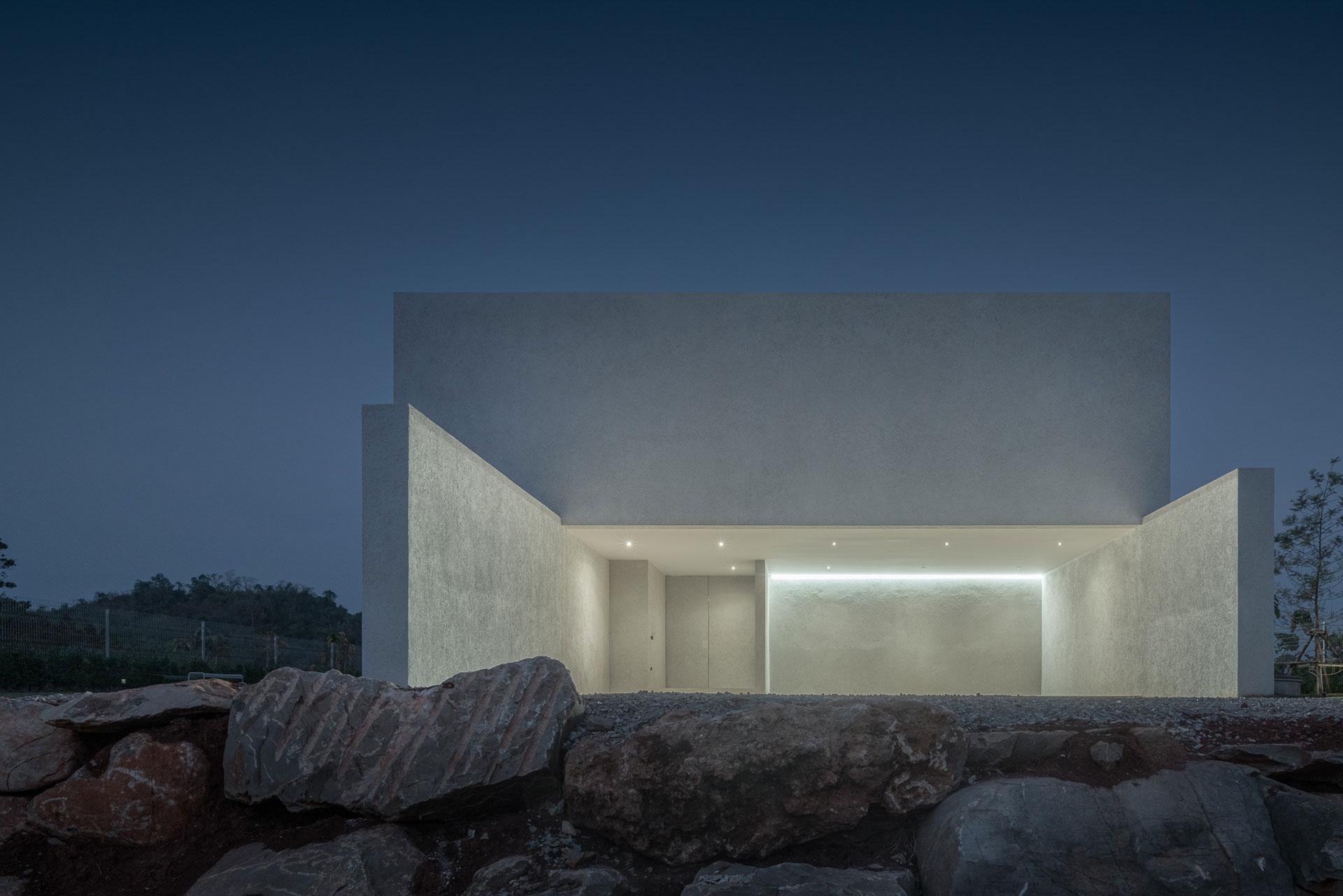
-
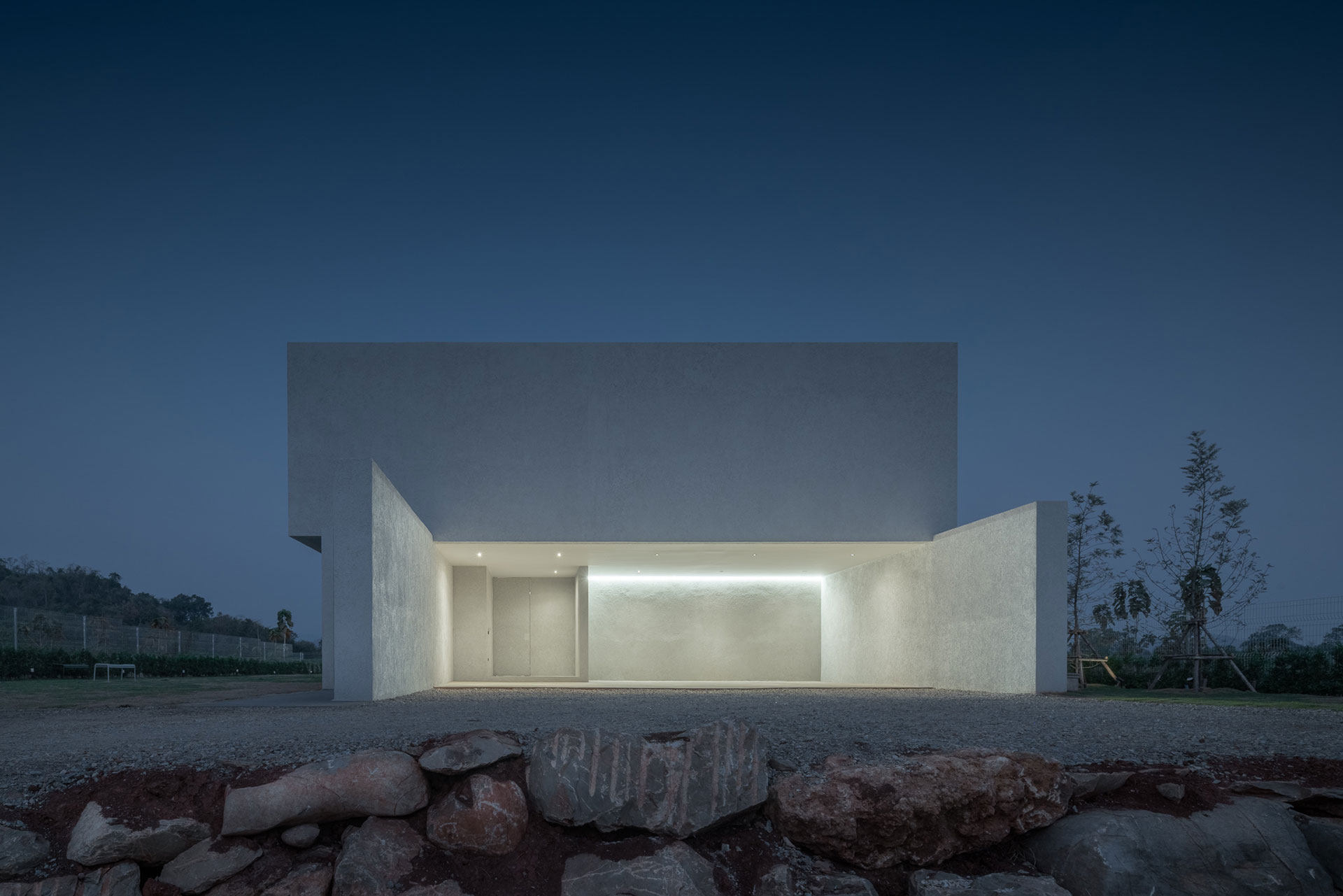
-
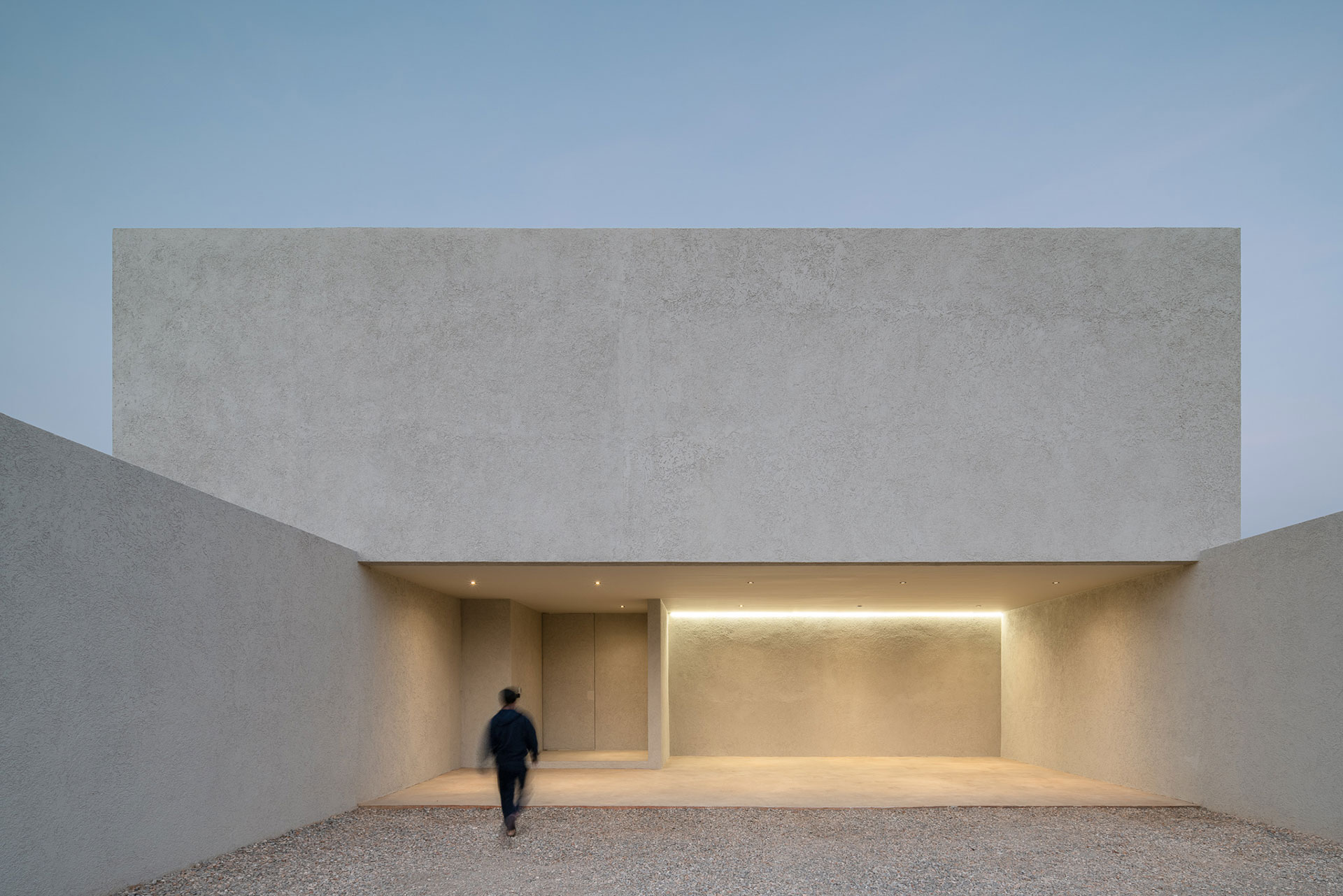
-
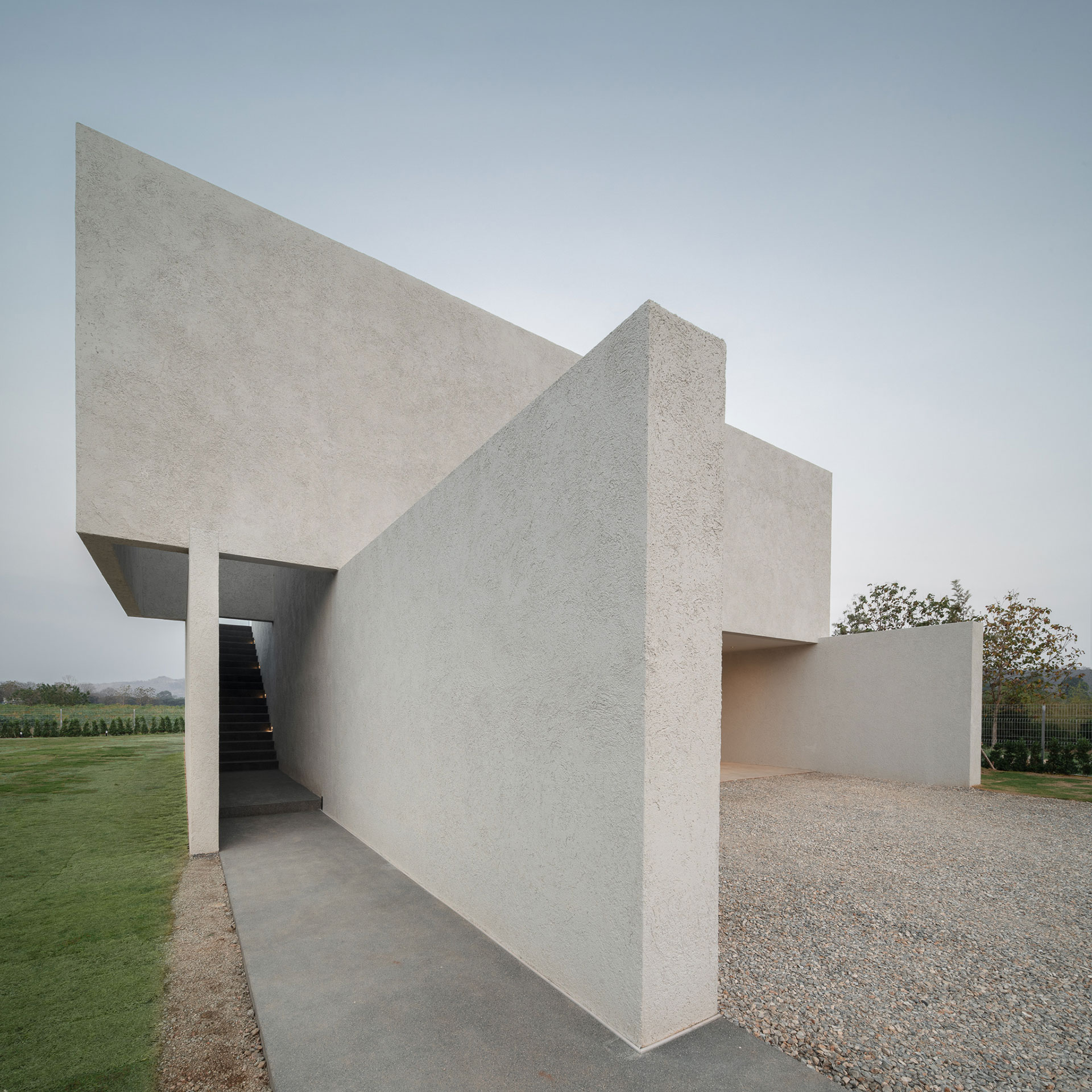
-
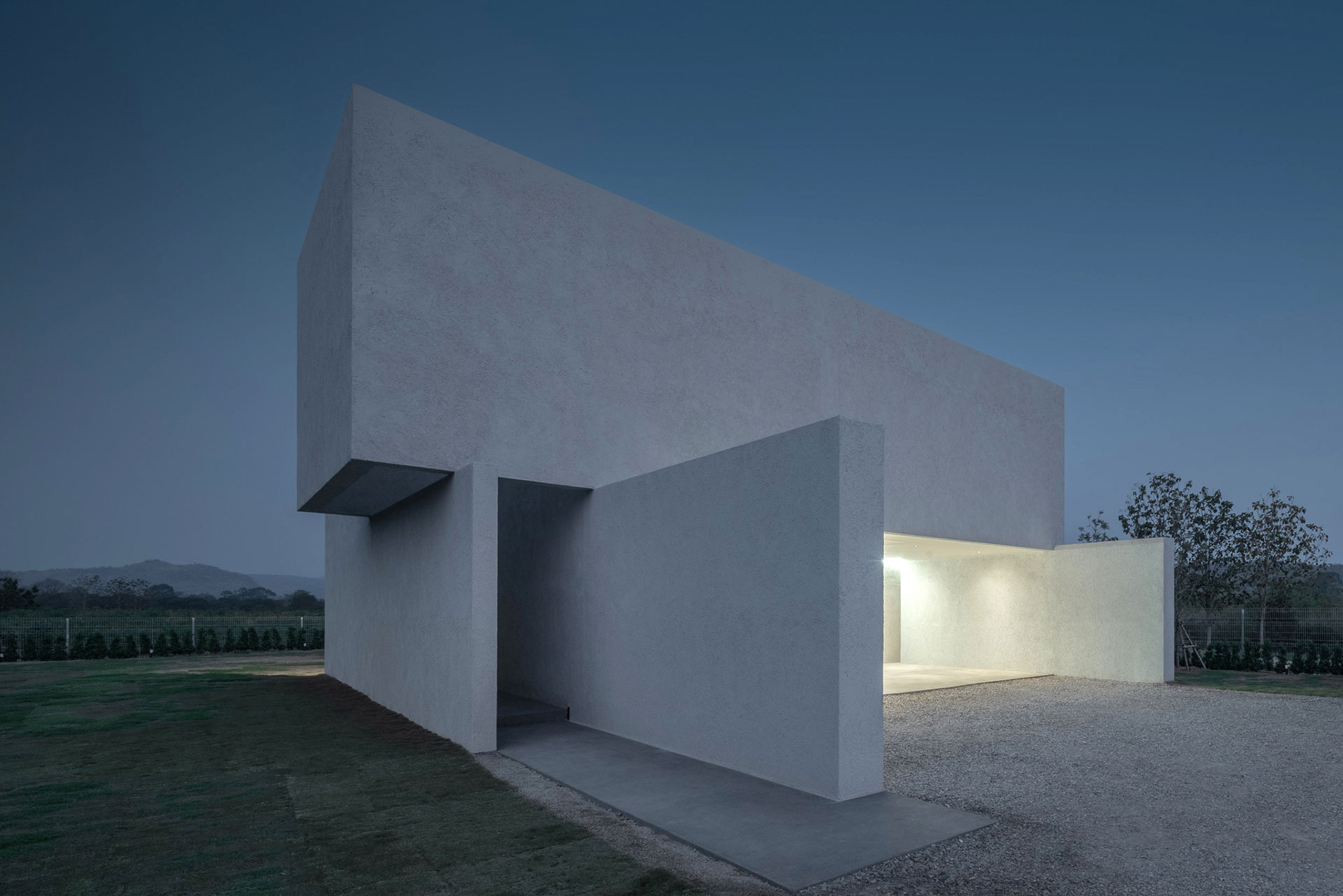
-
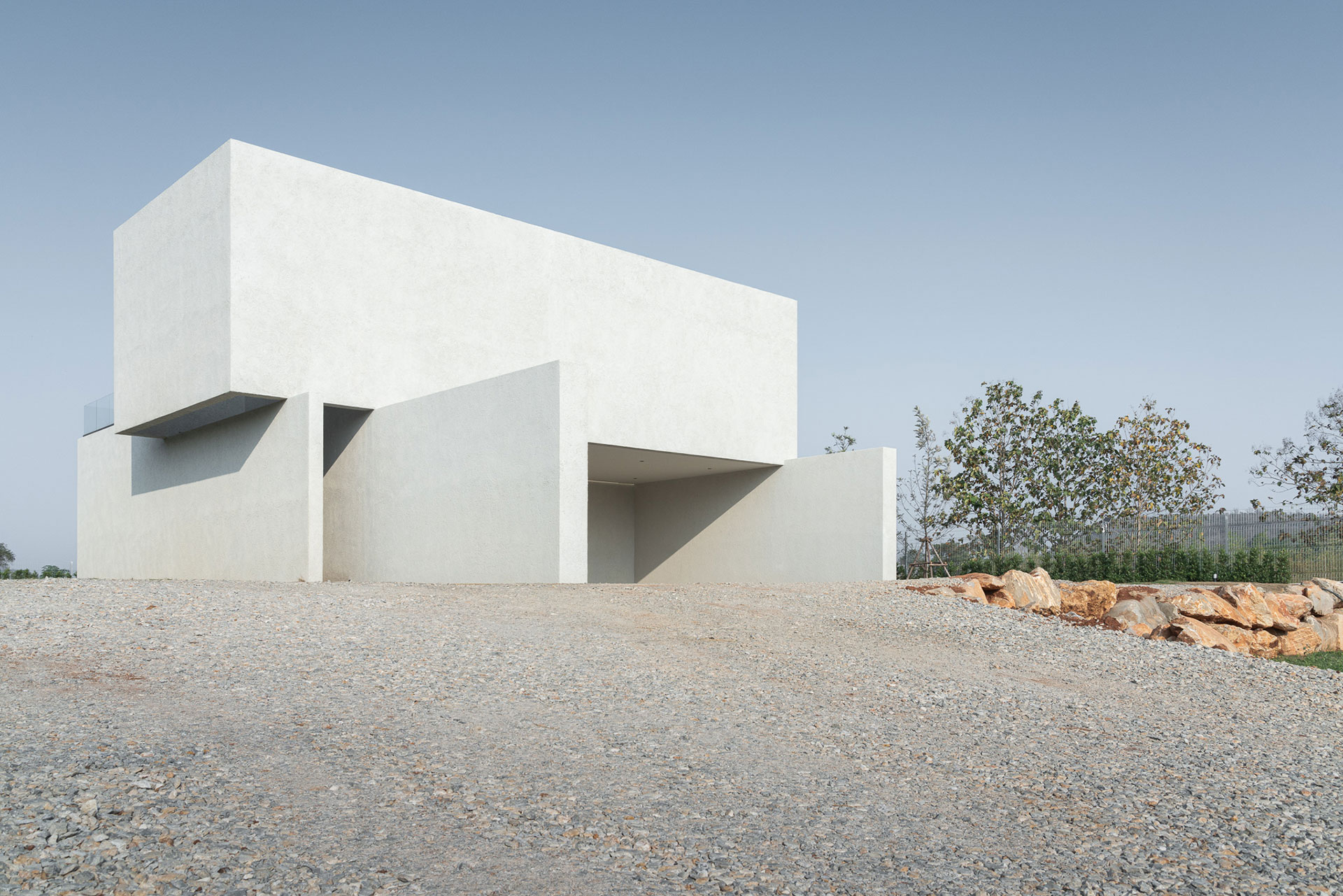
-
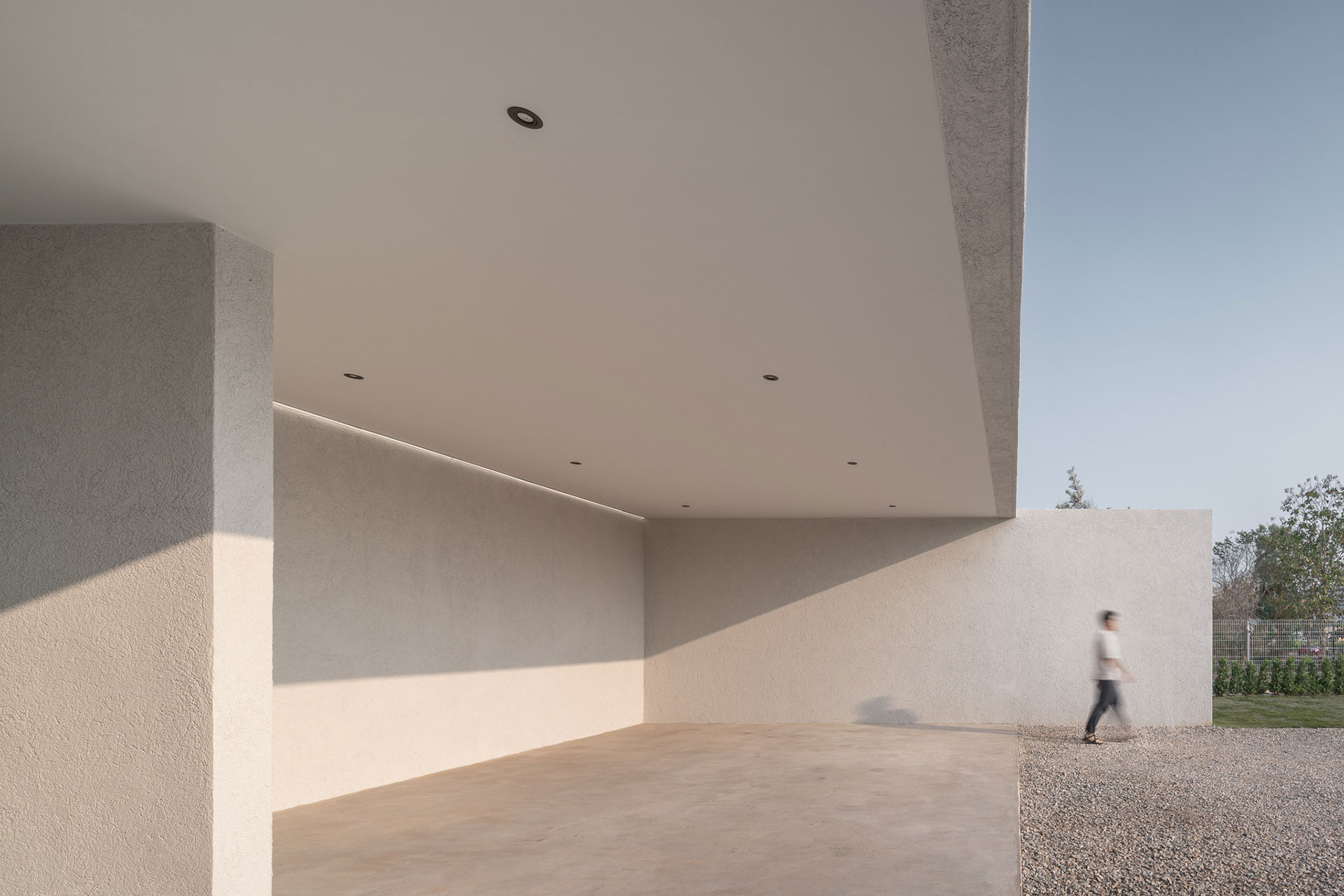
-
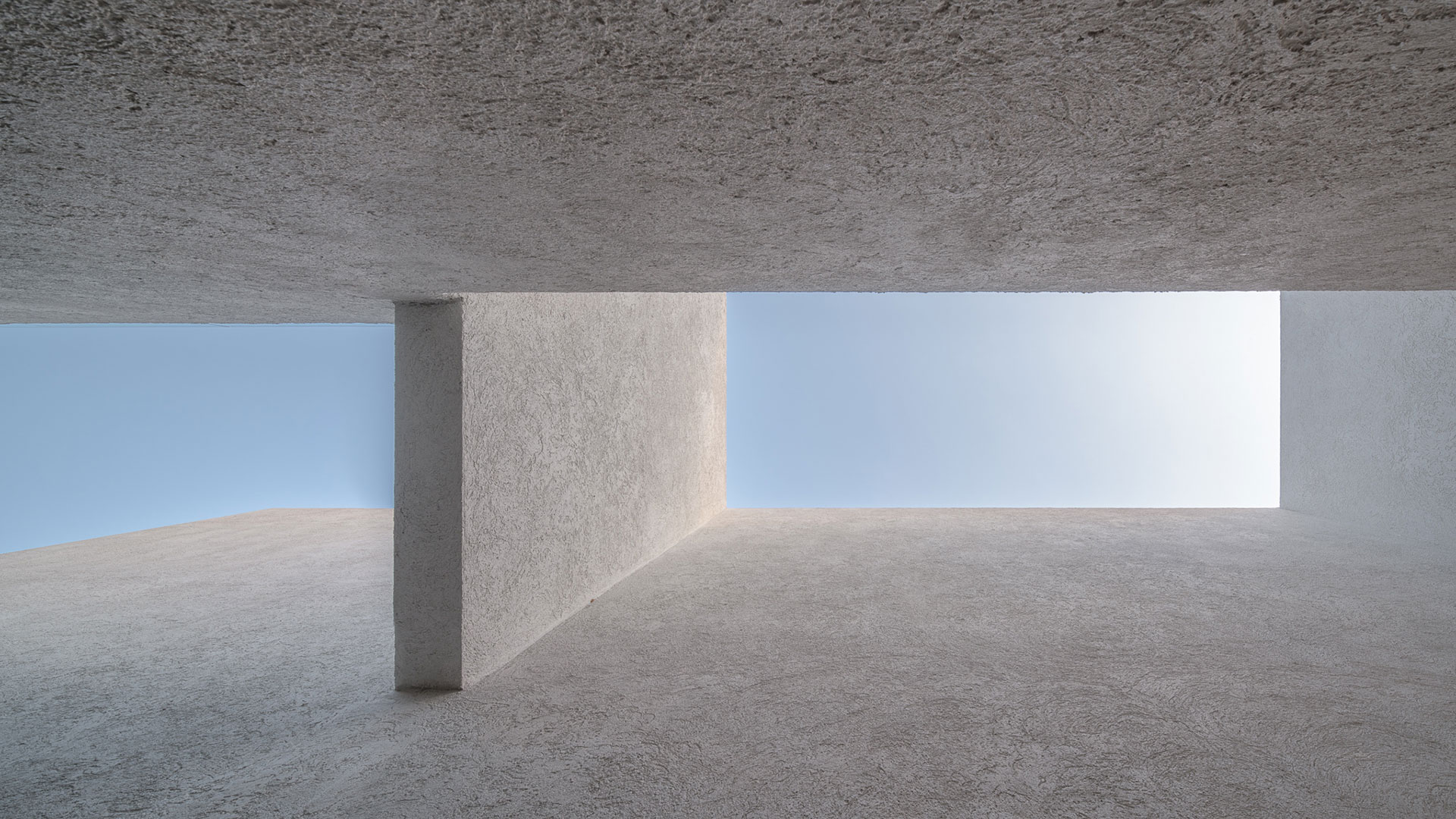
-
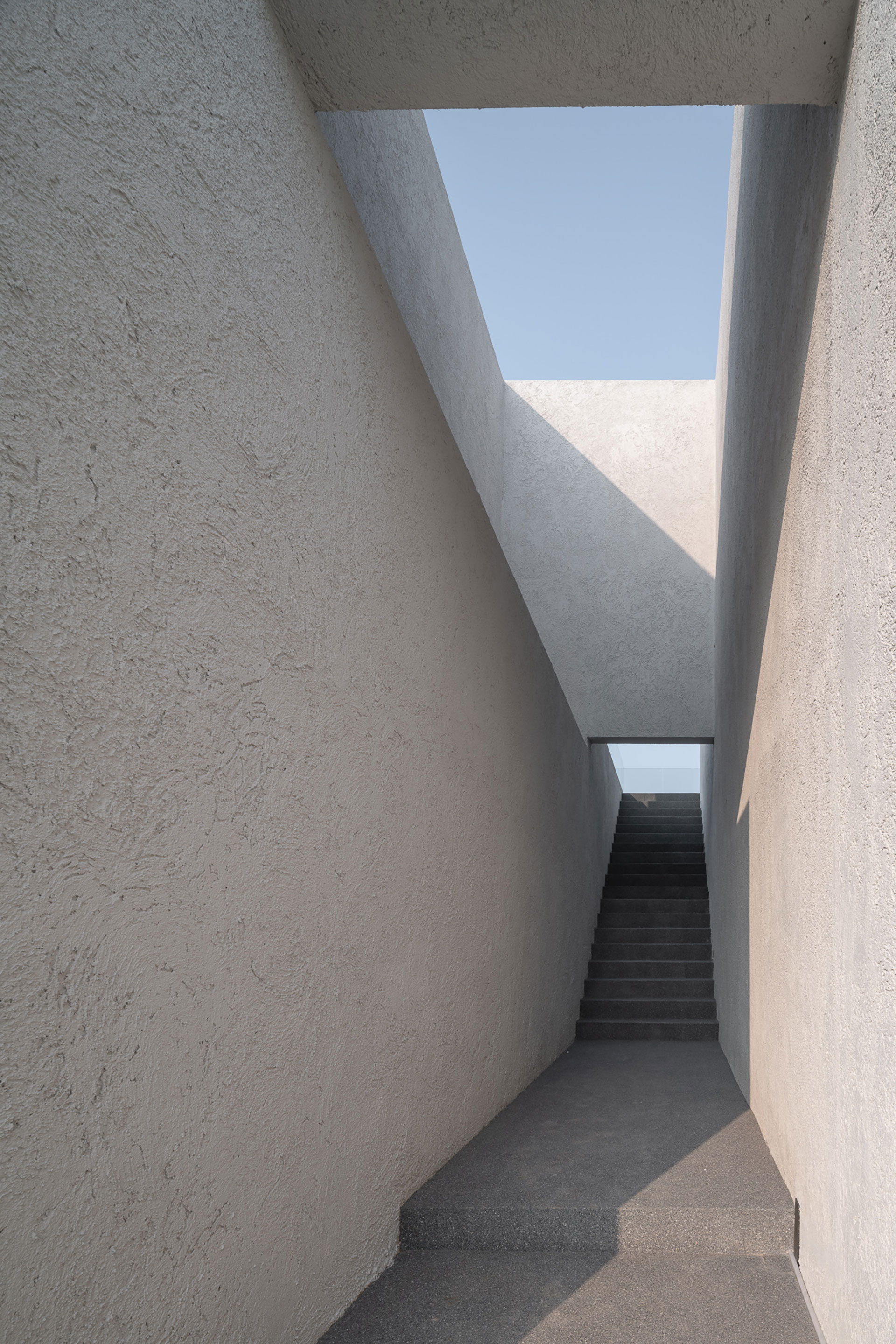
-
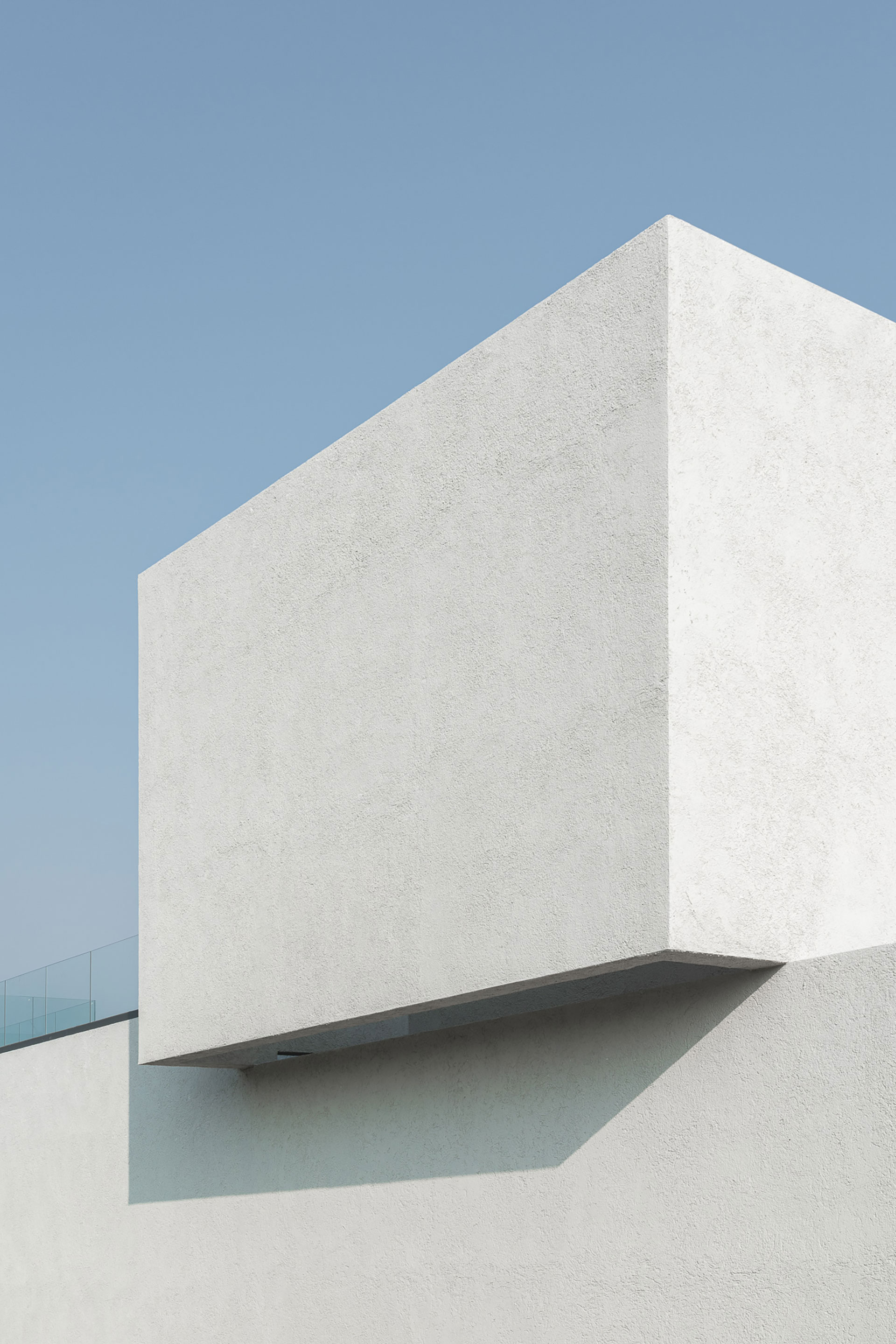
-
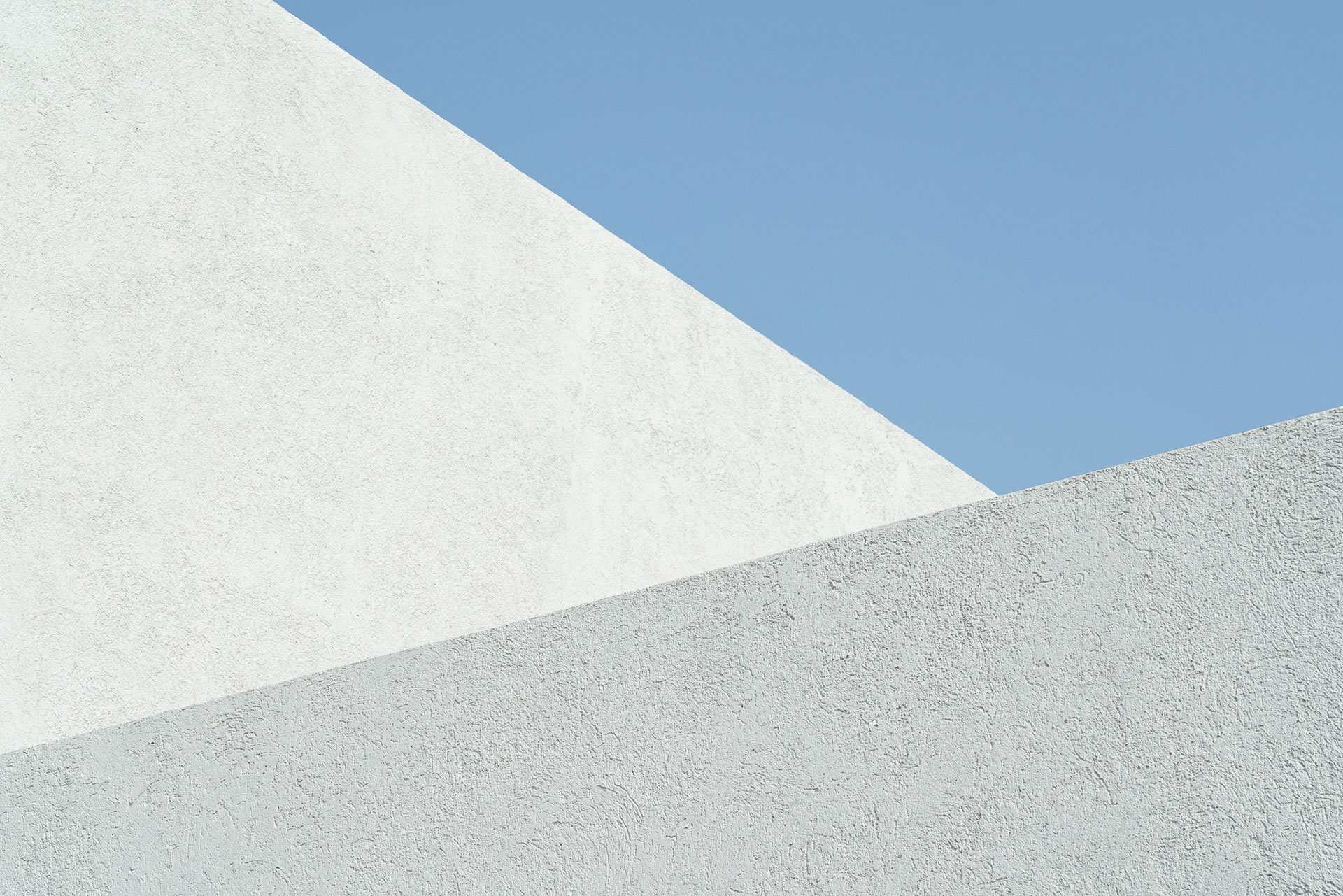
-
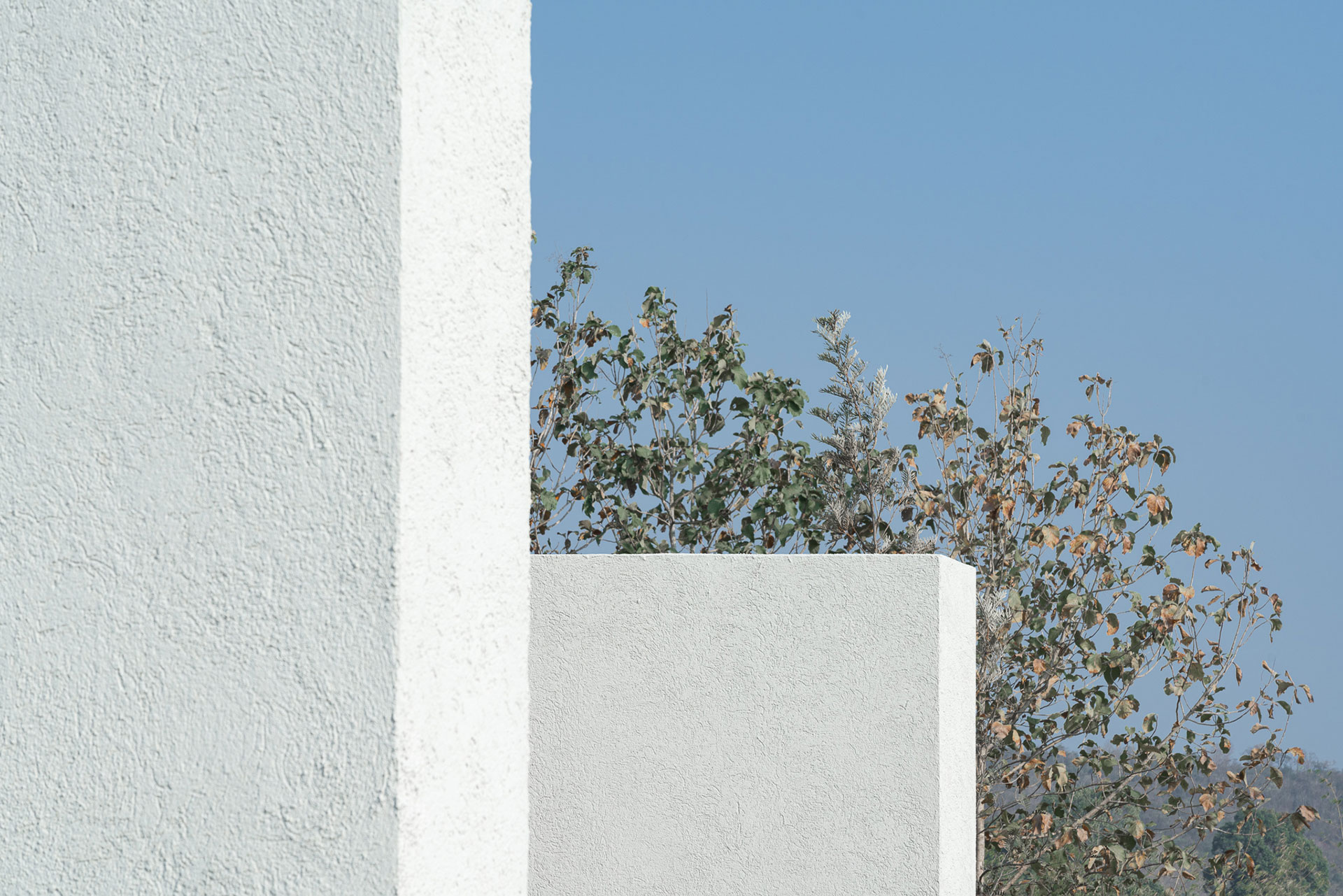
-

-
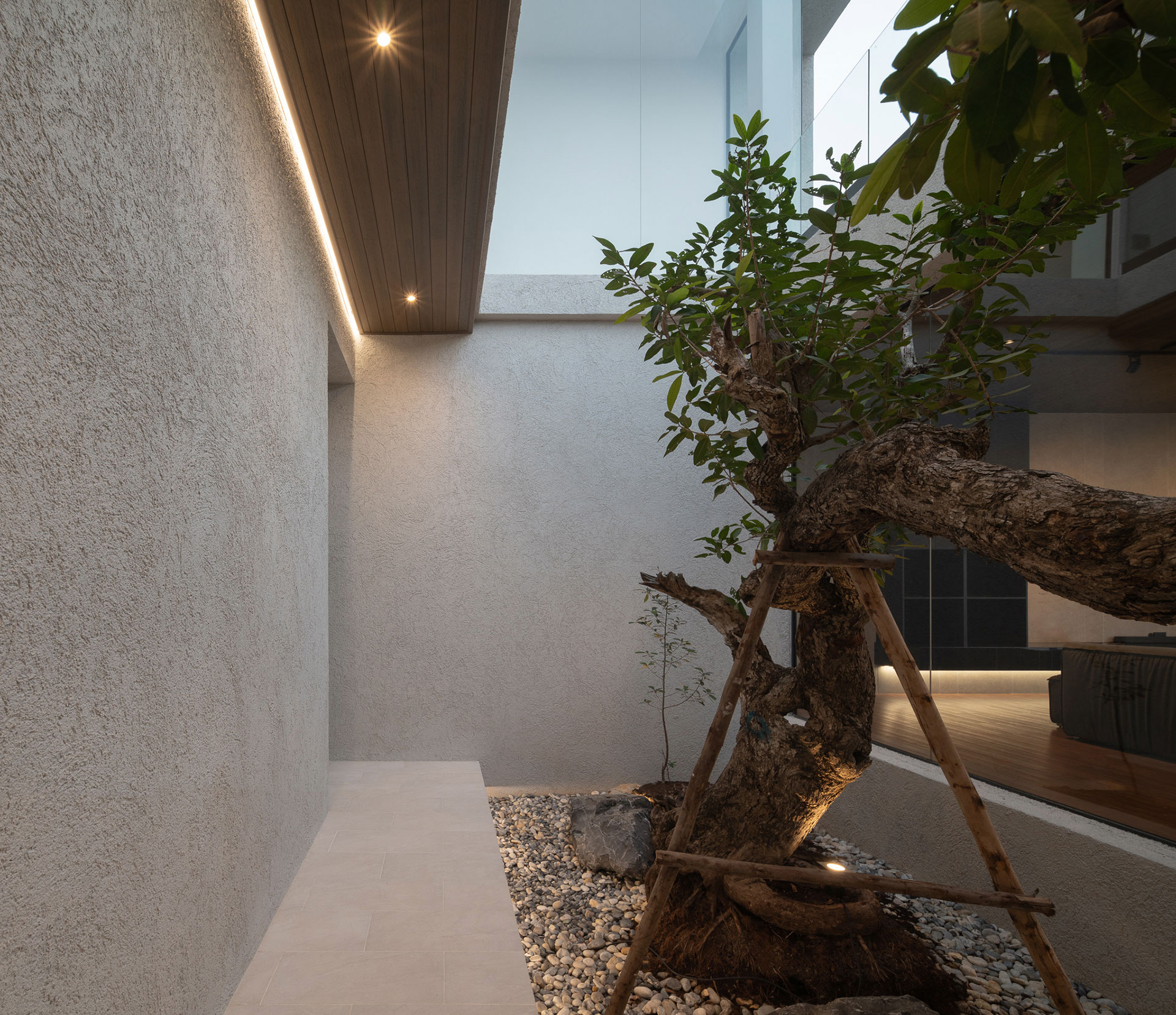
-
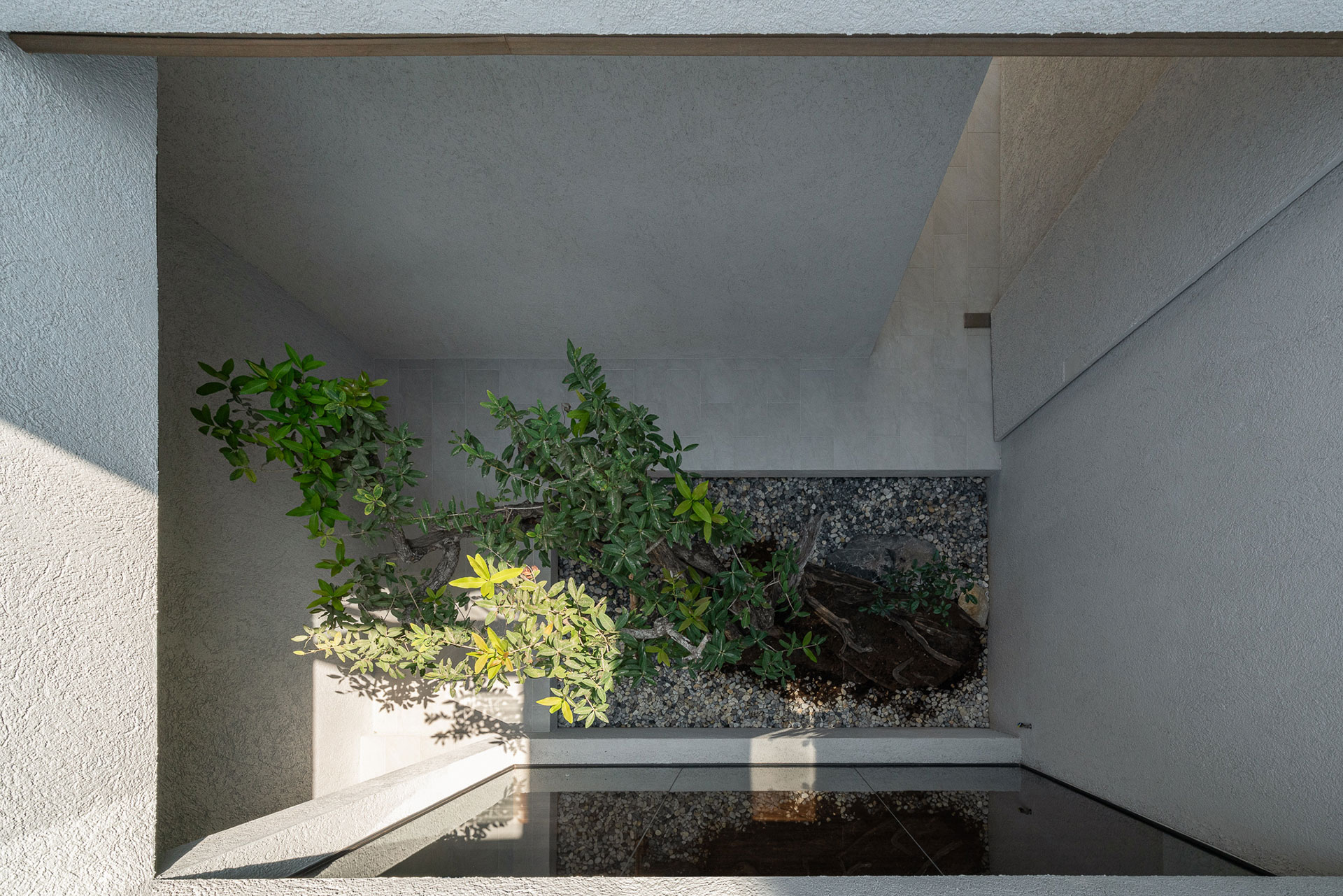
-

-
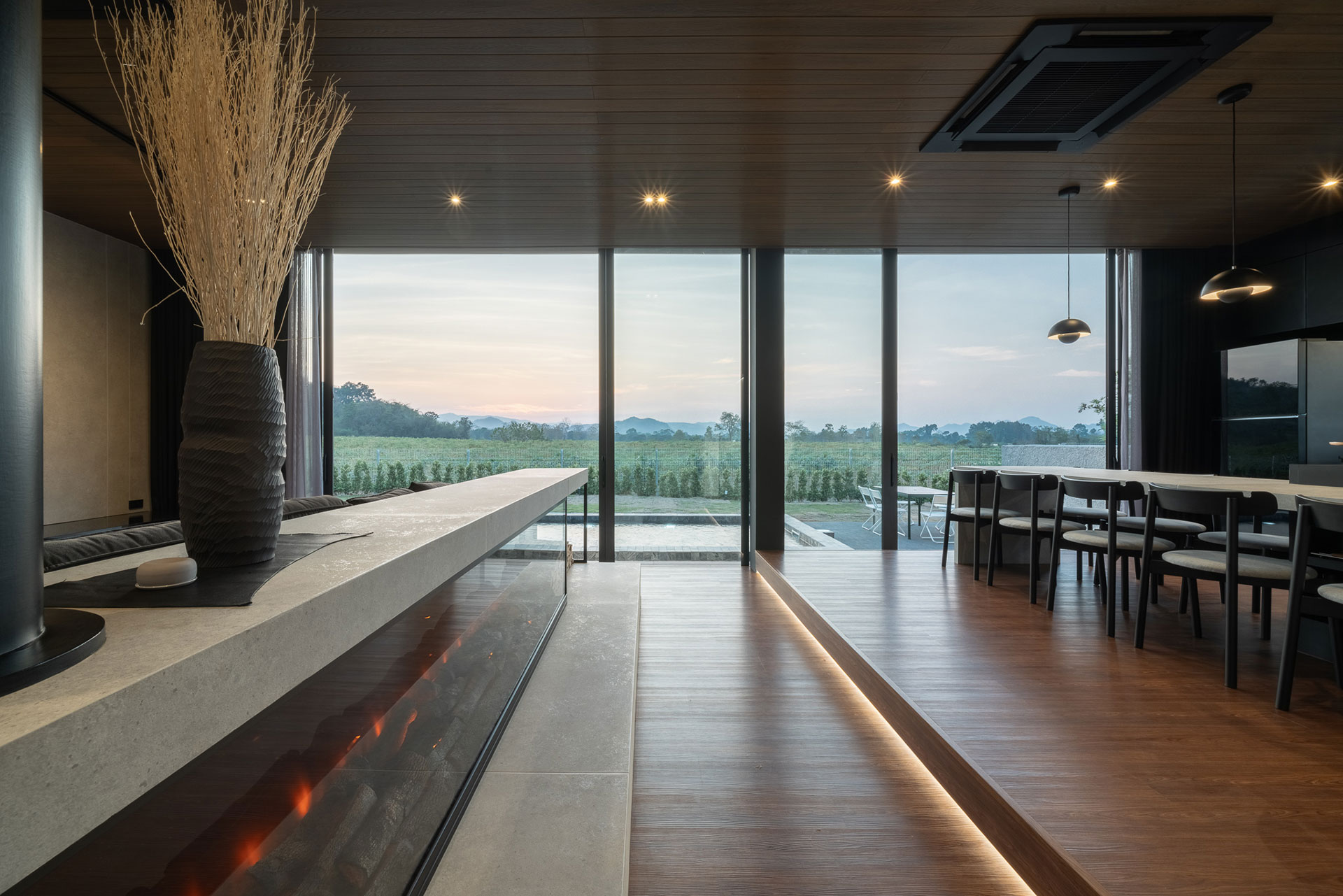
-
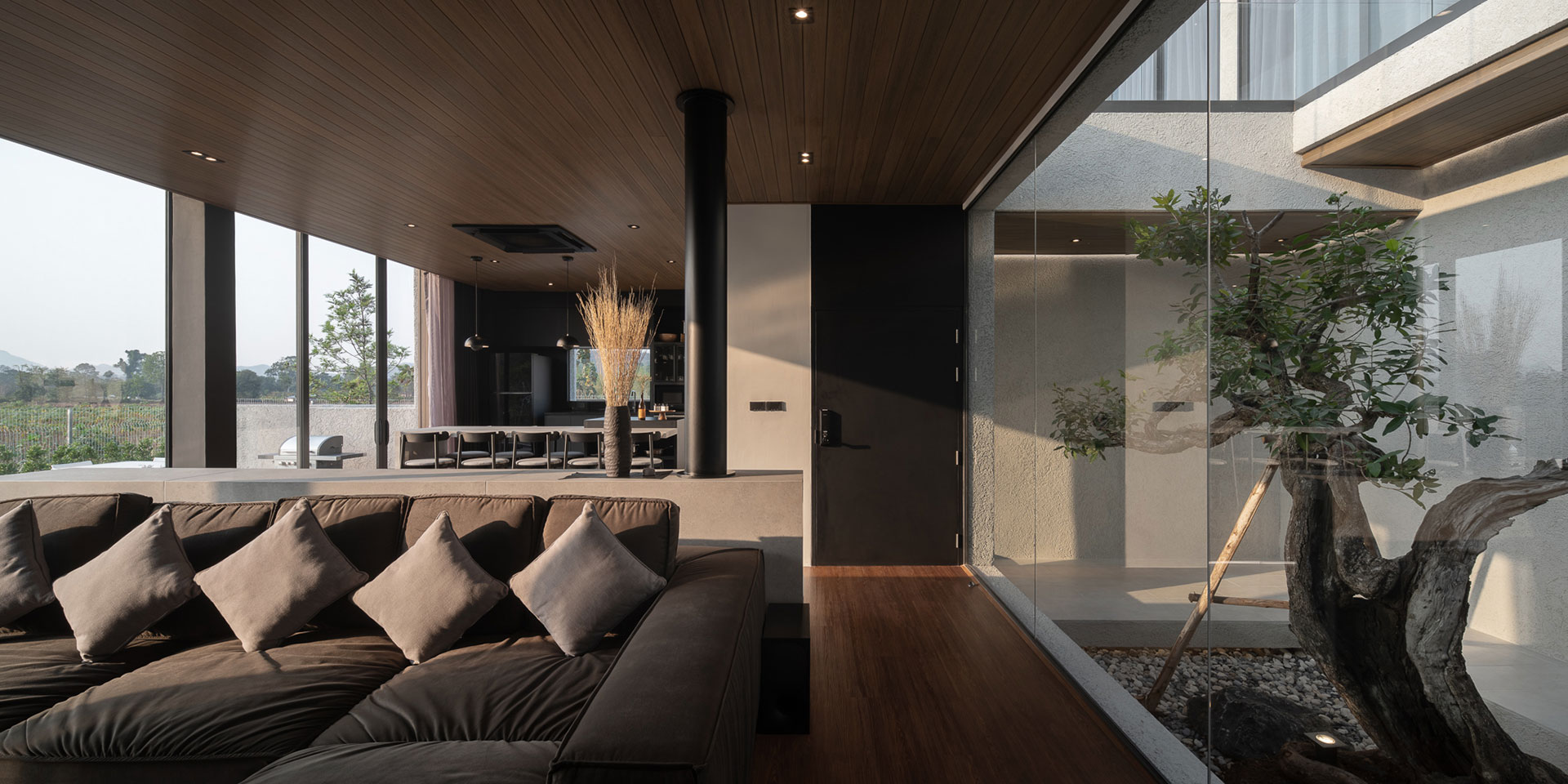
-
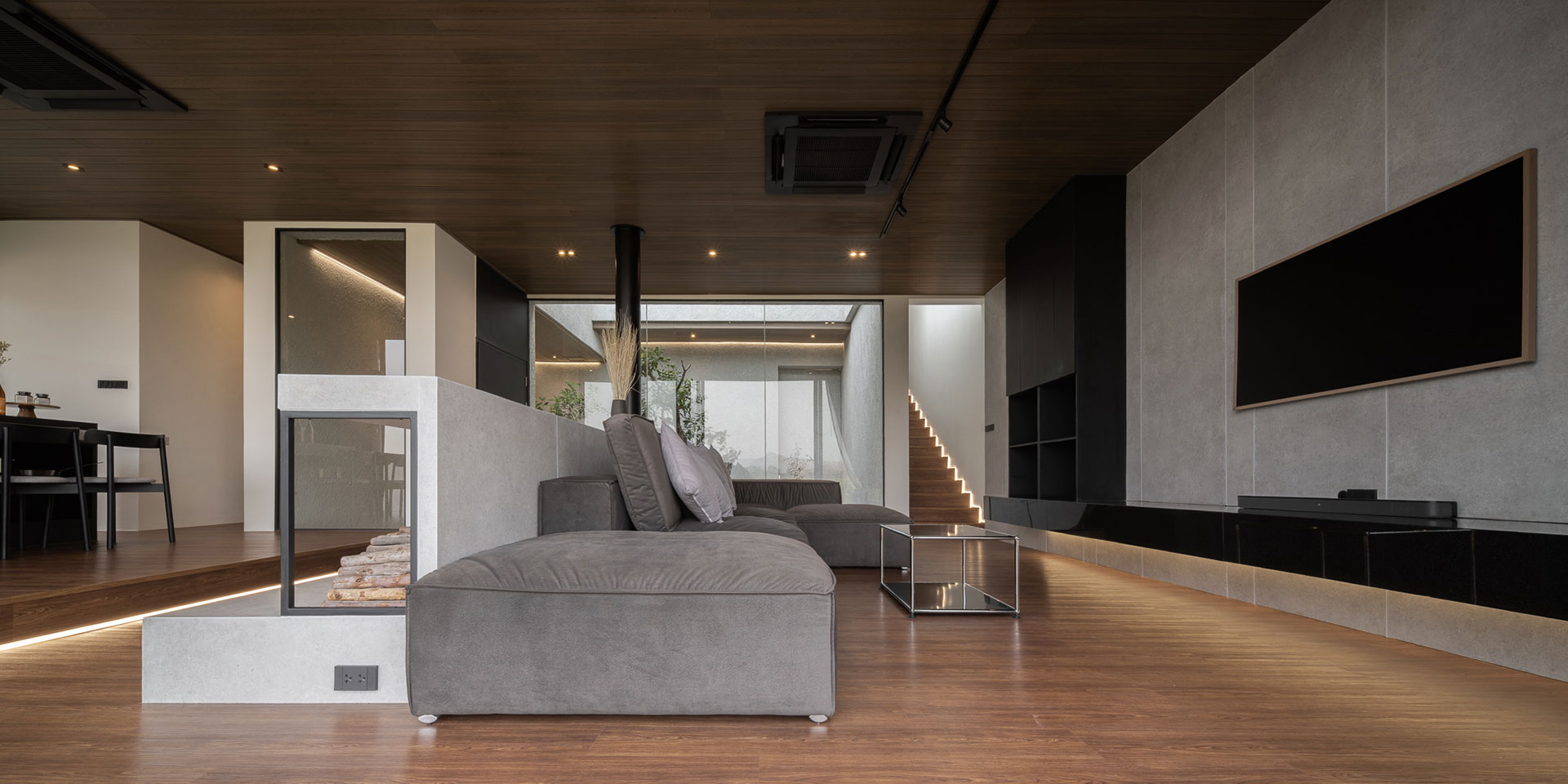
-
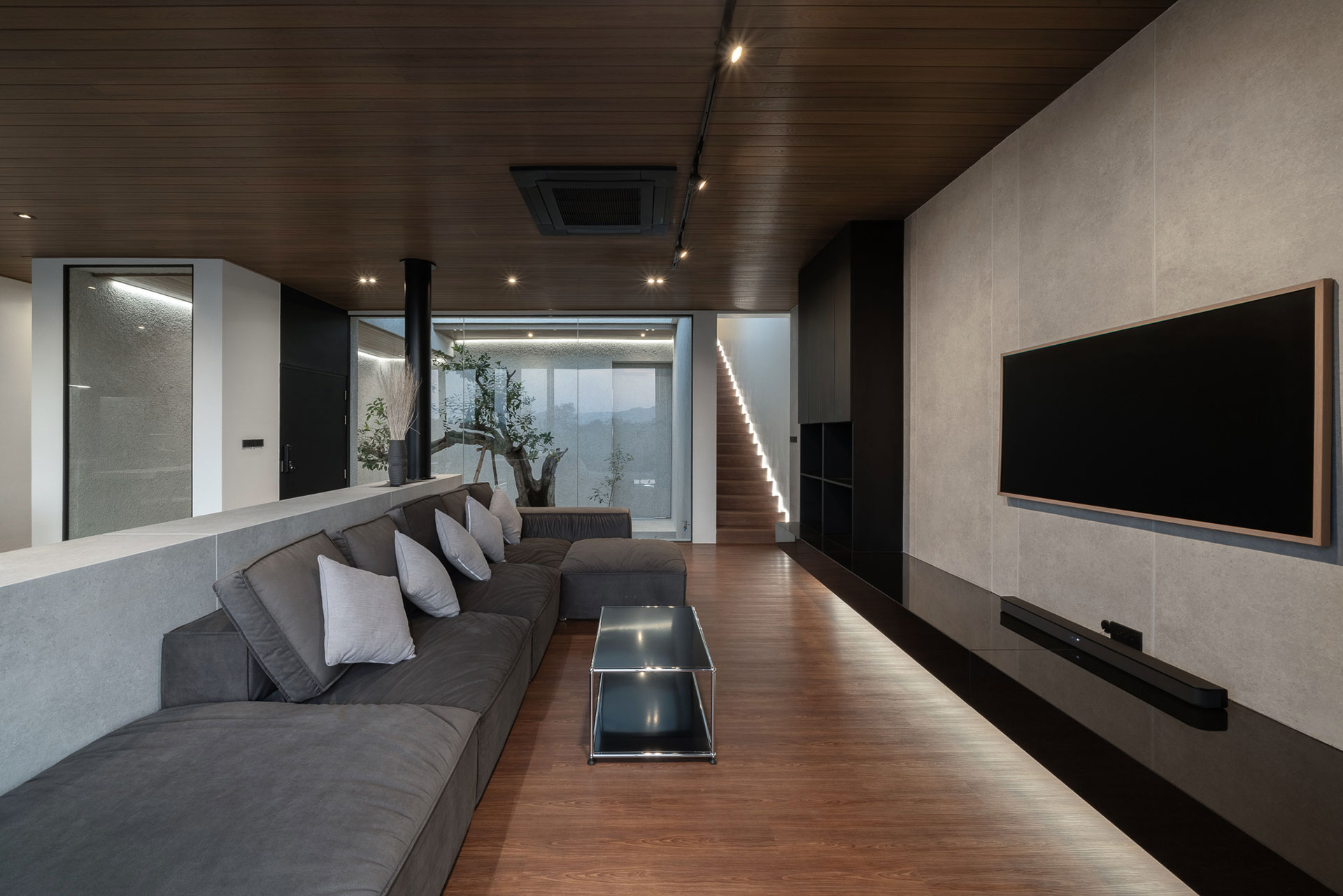
-
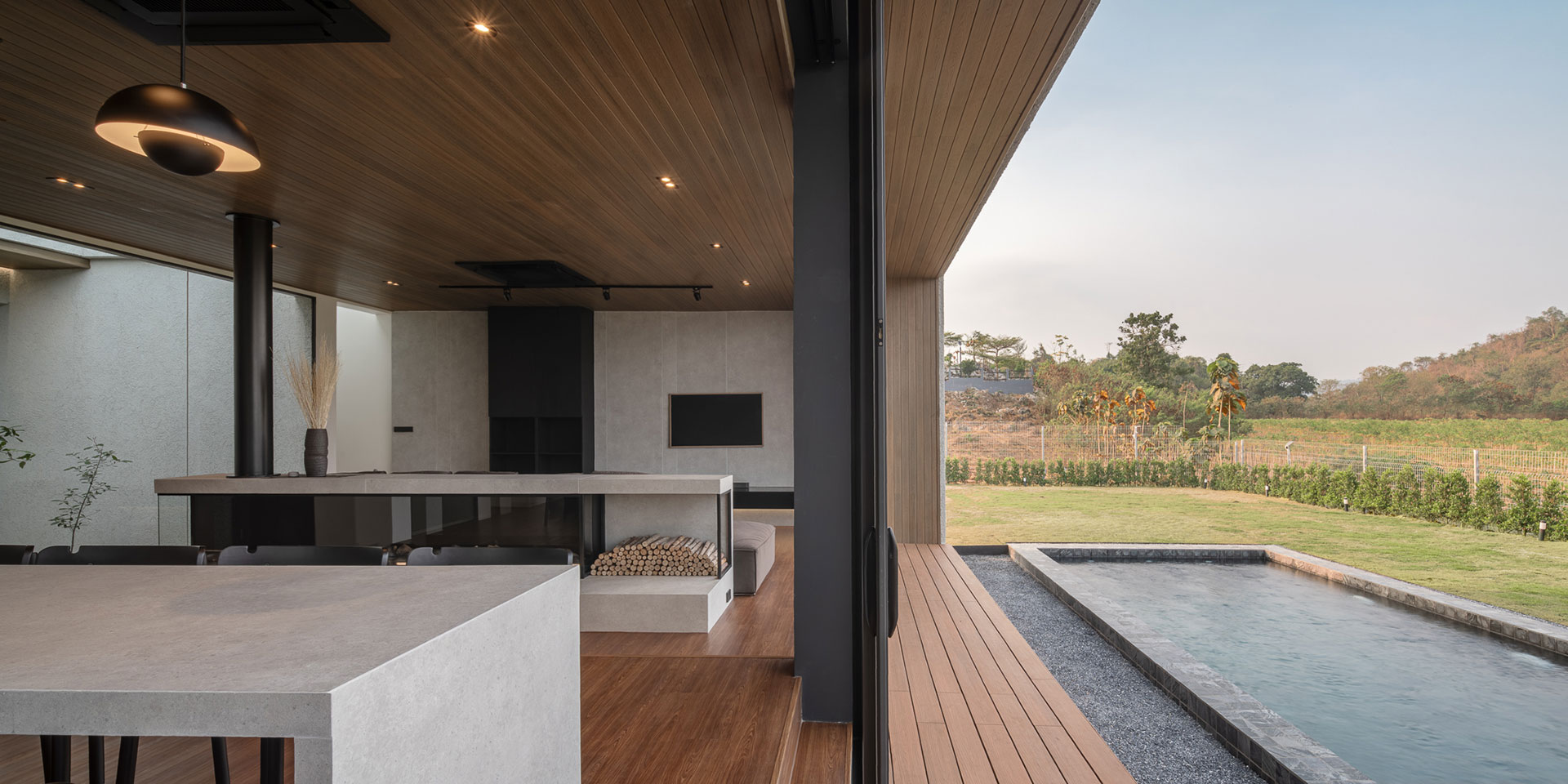
-
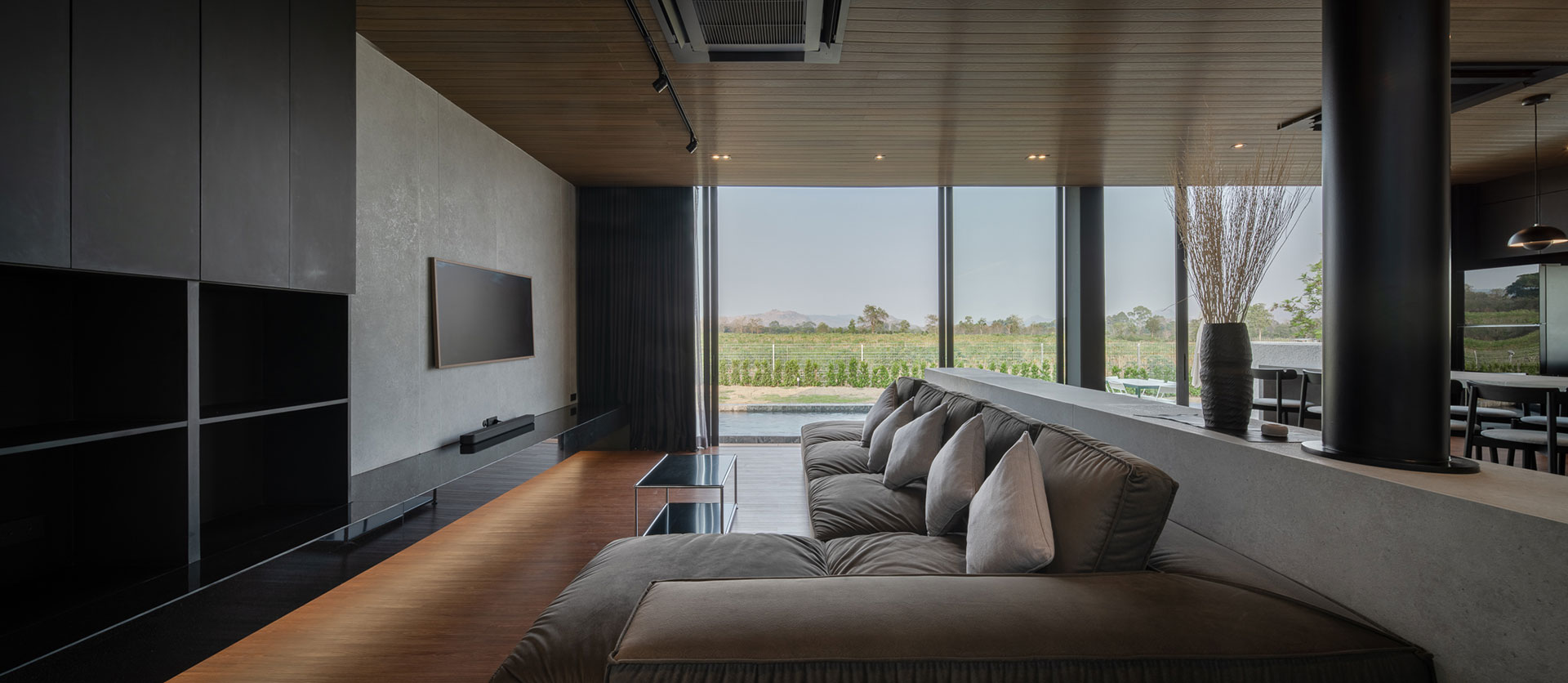
-
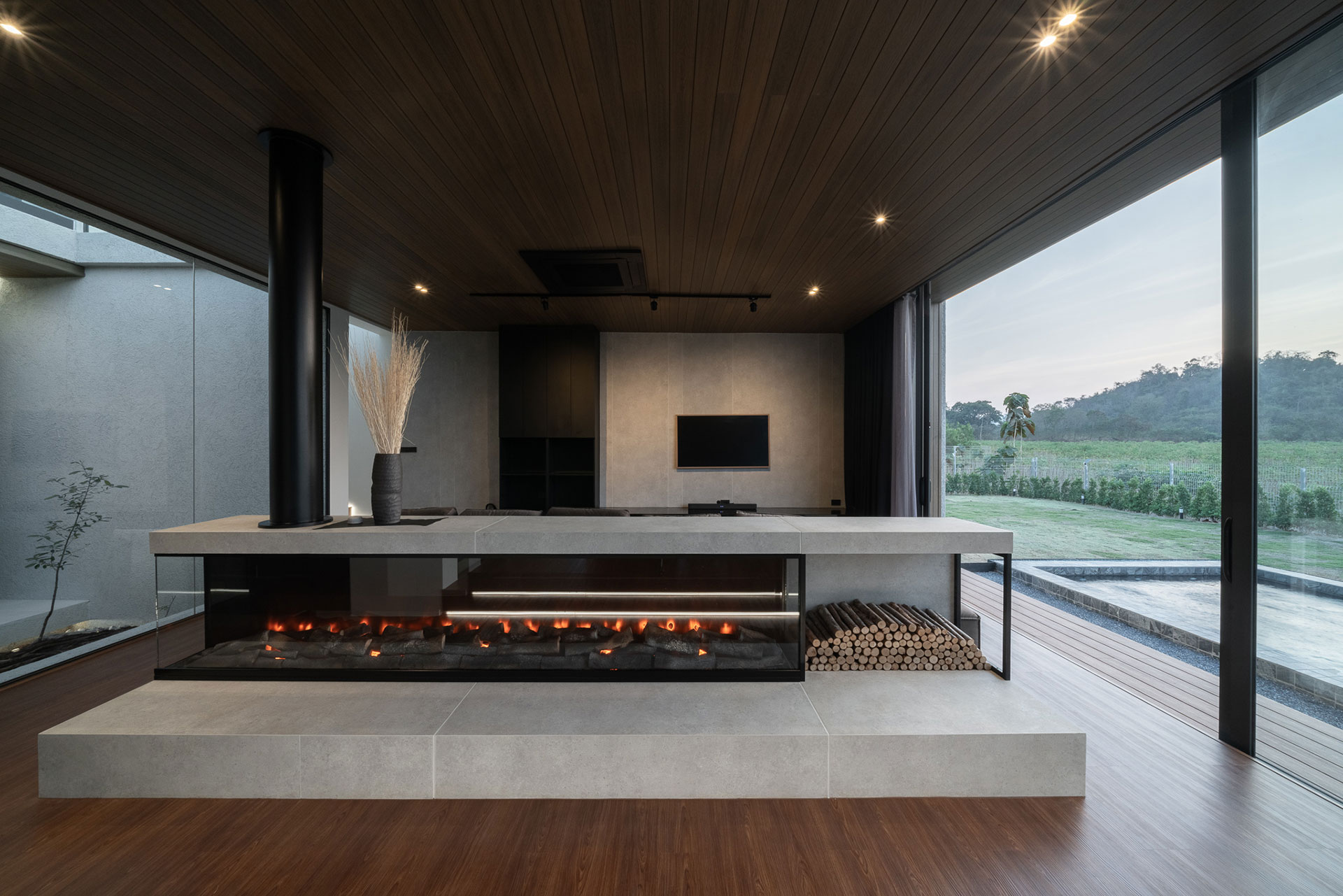
-
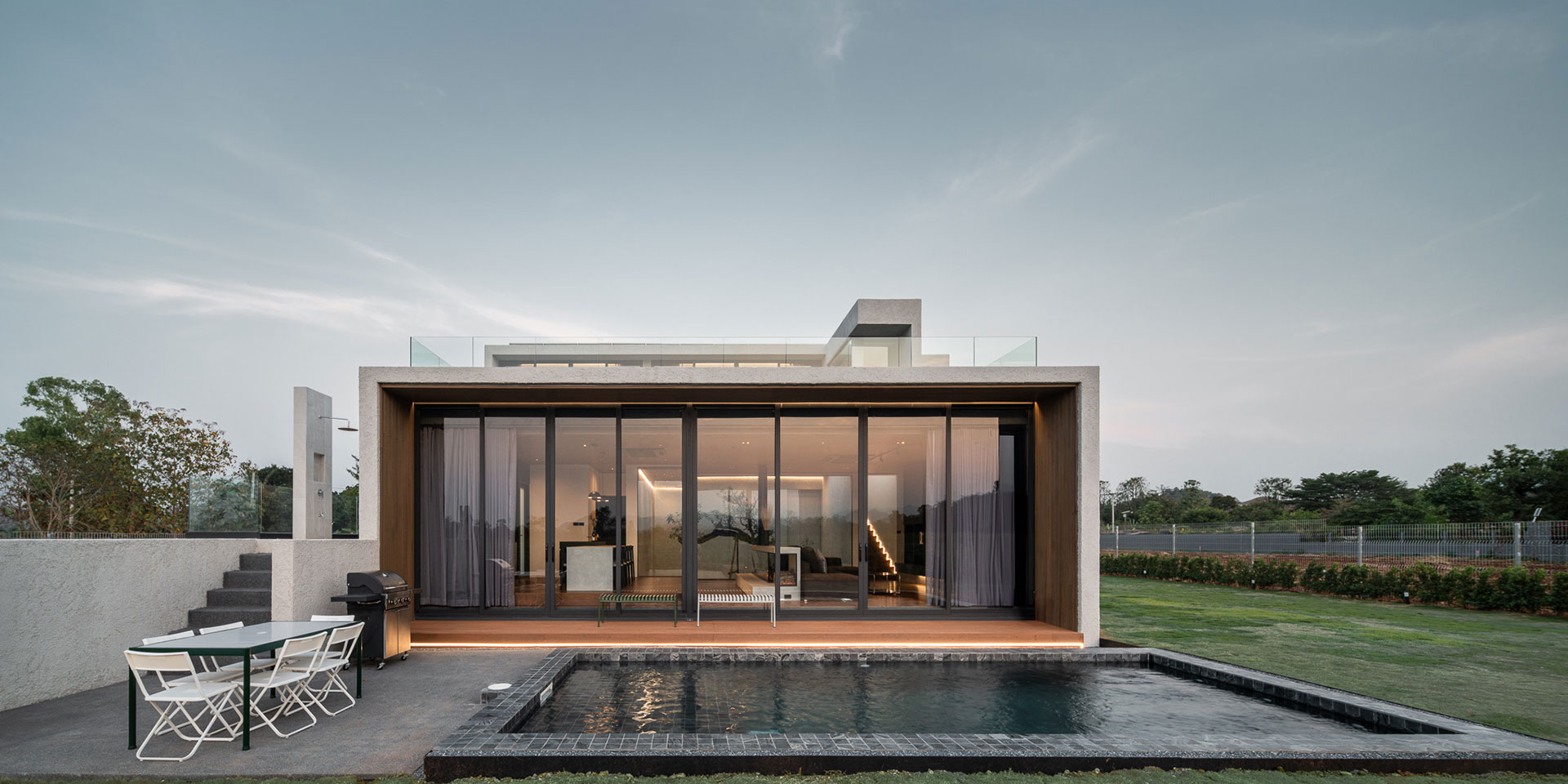
-
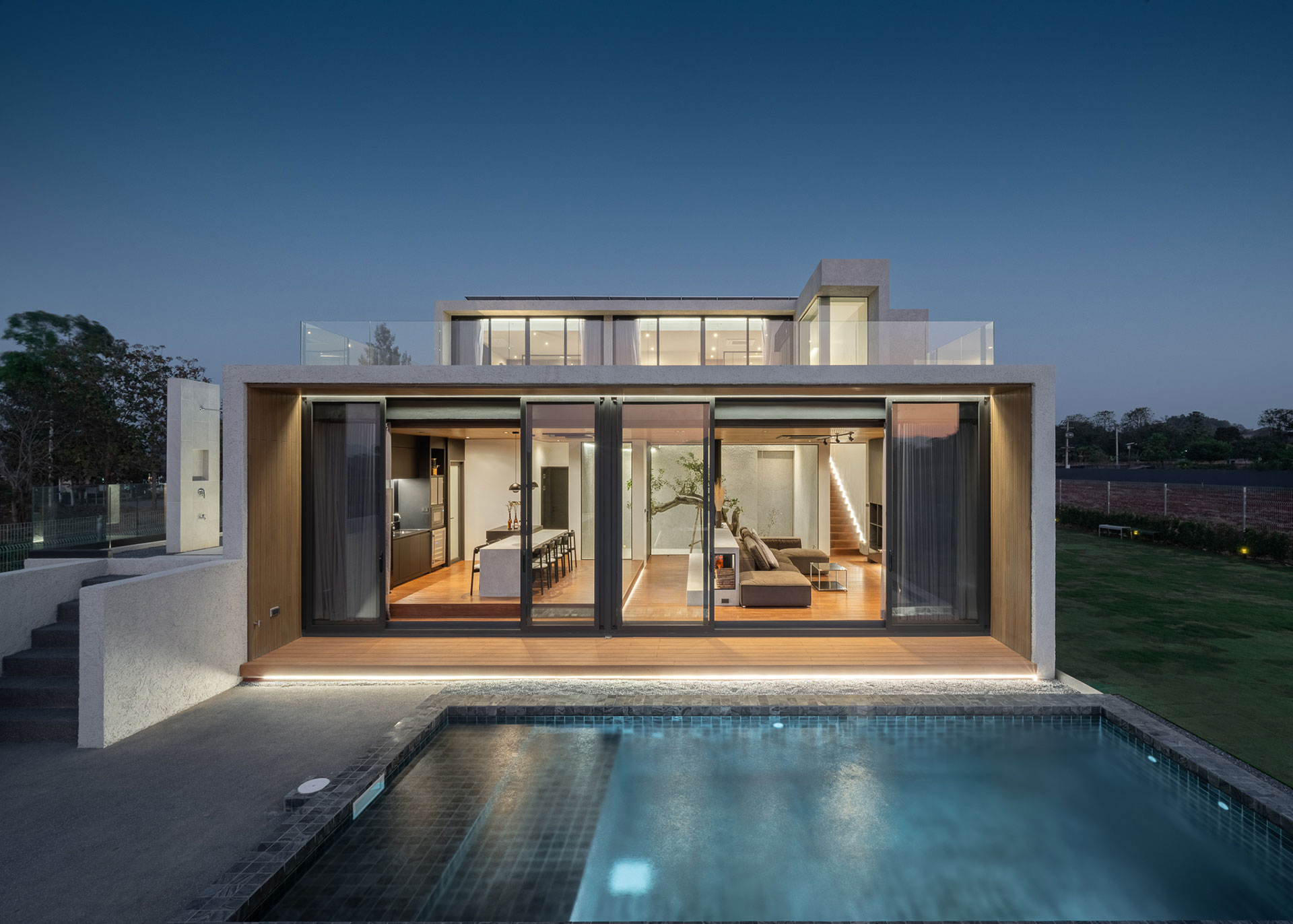
-
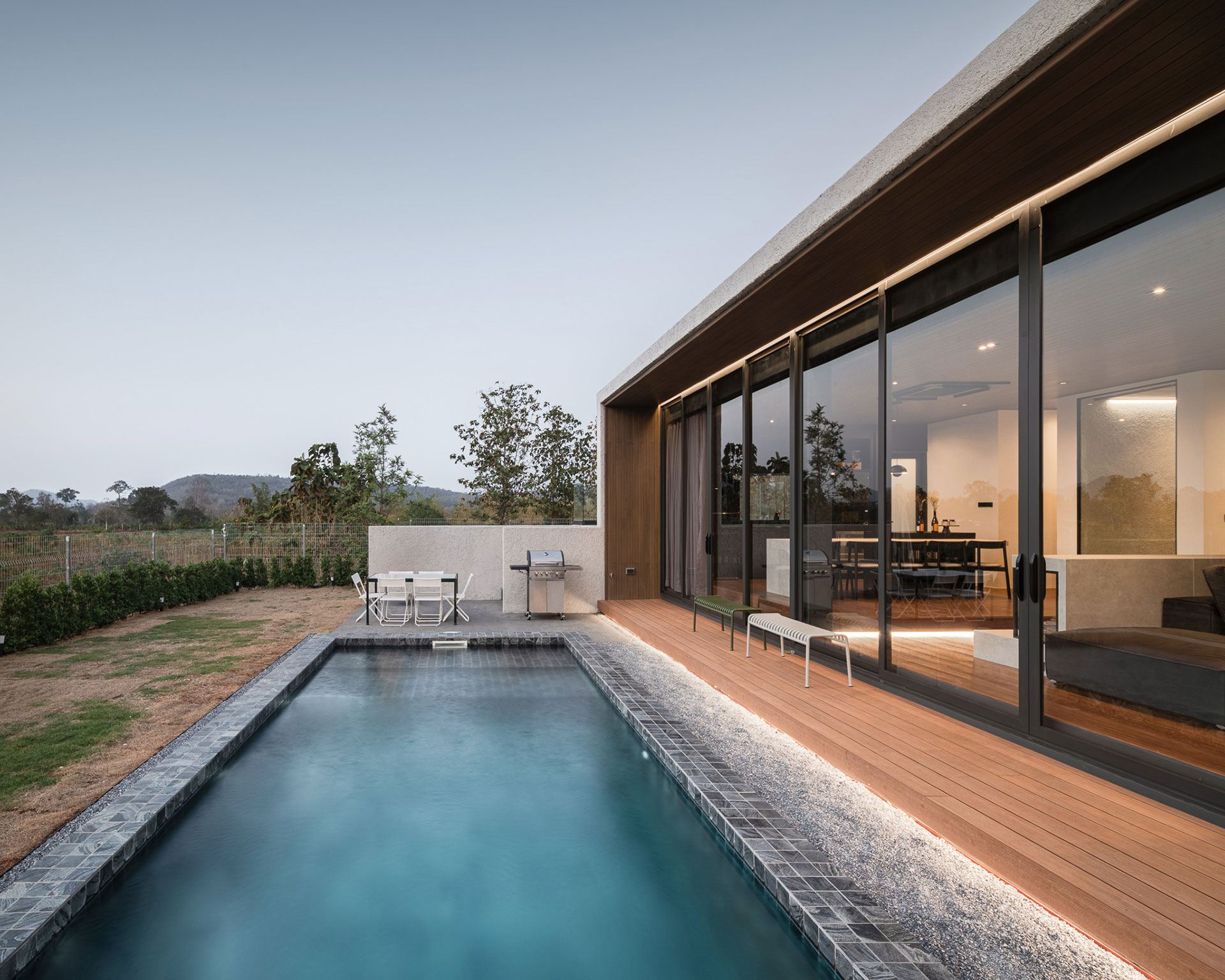
-
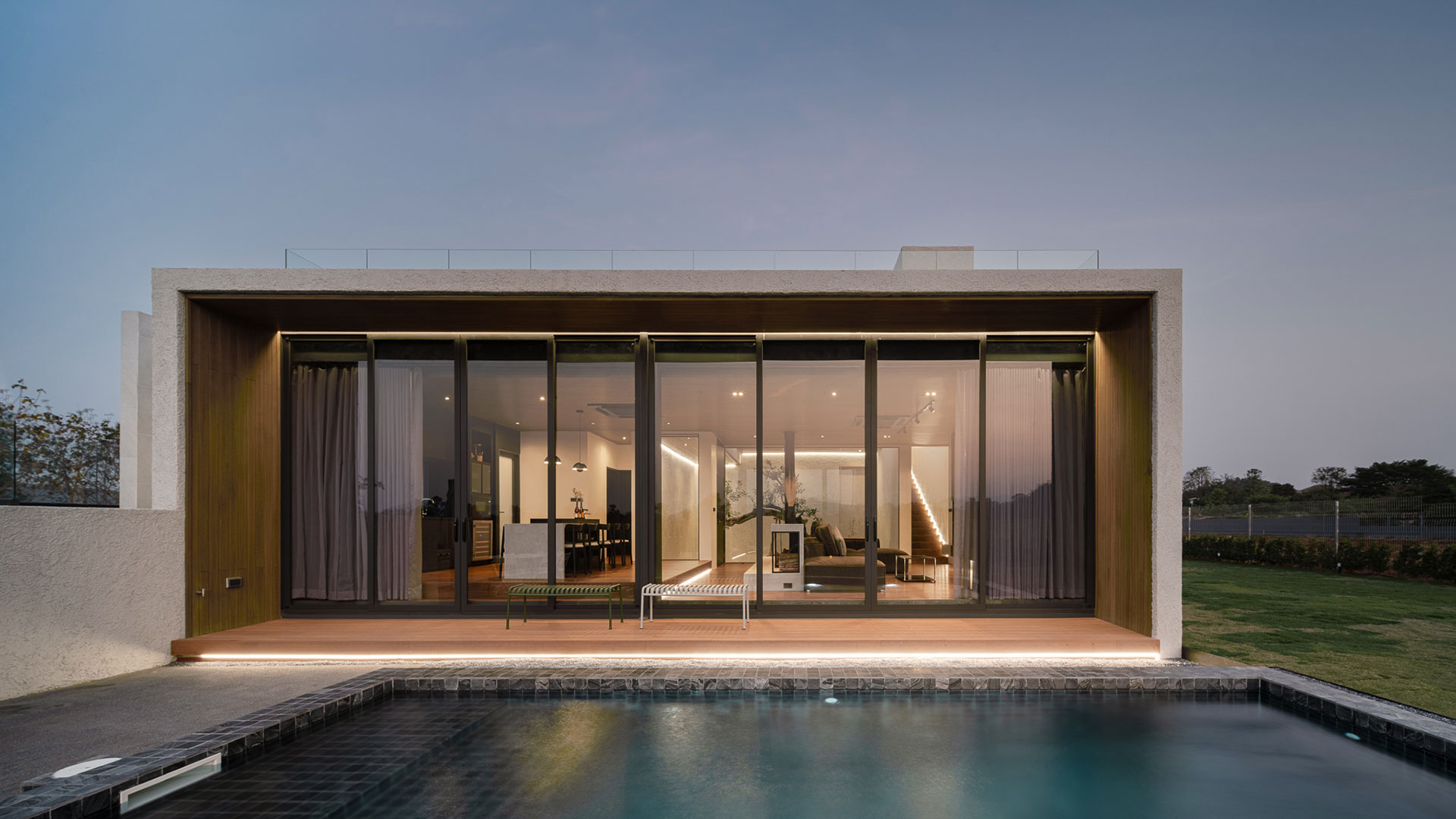
-
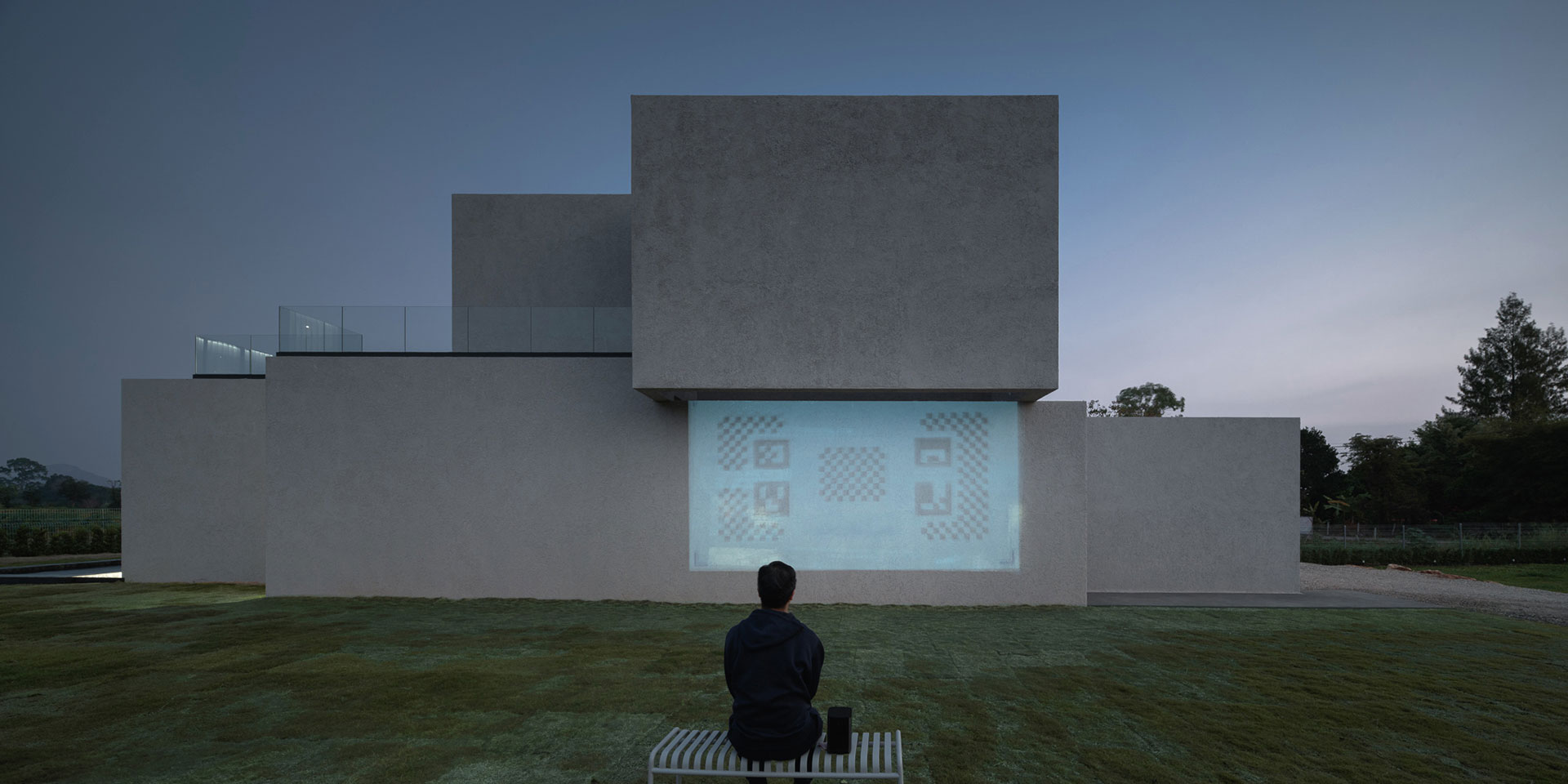
-
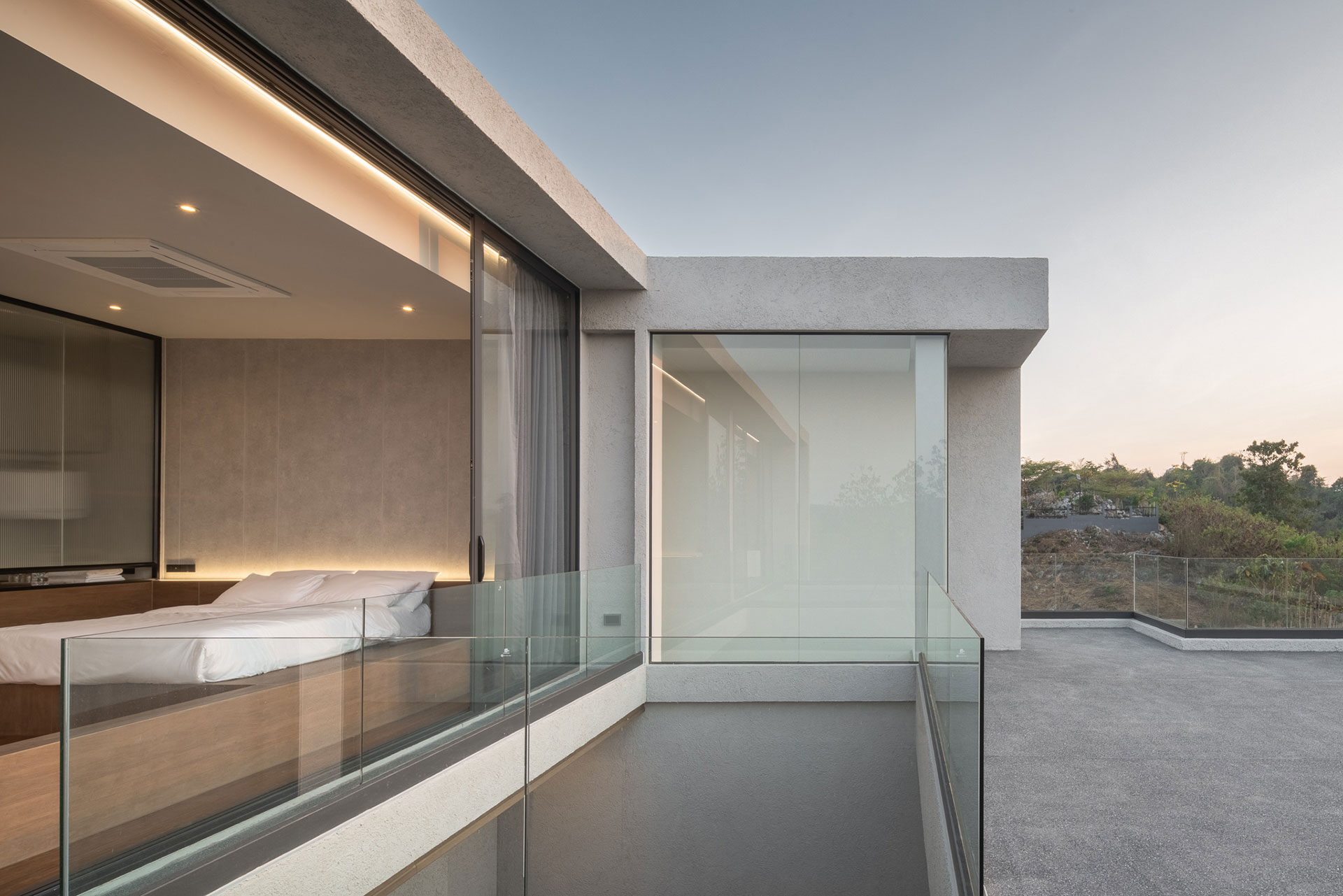
-
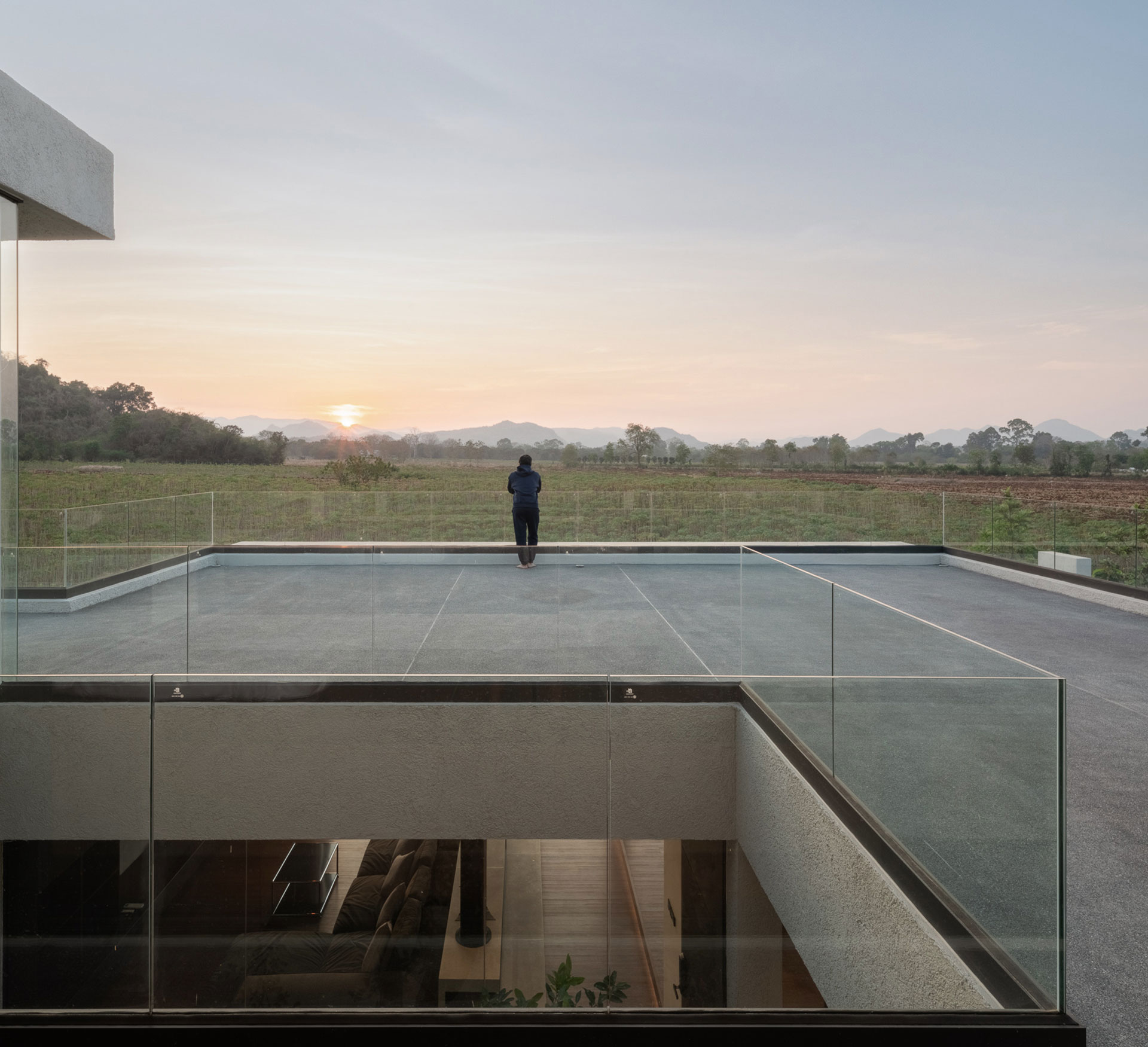
-
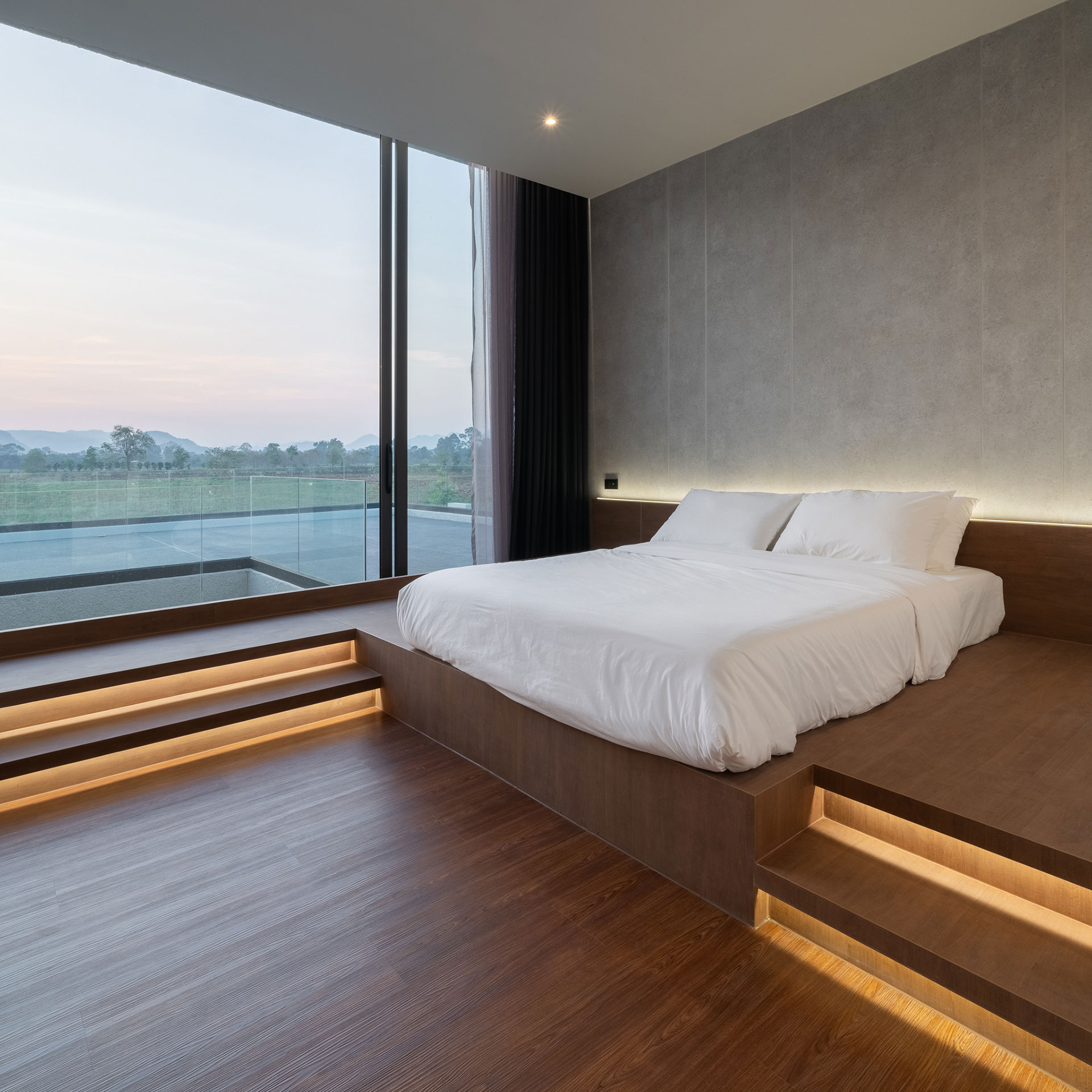
-
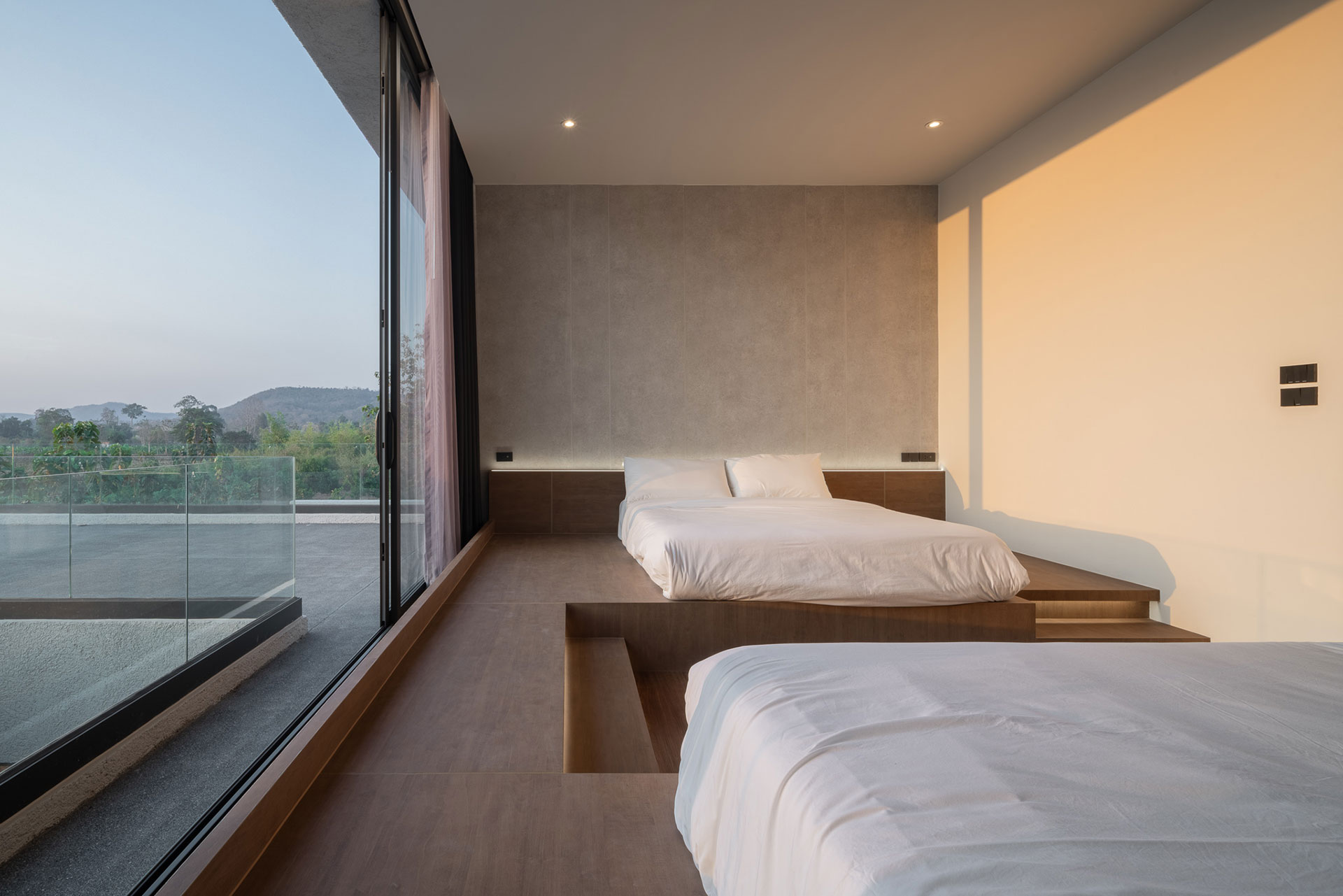
-
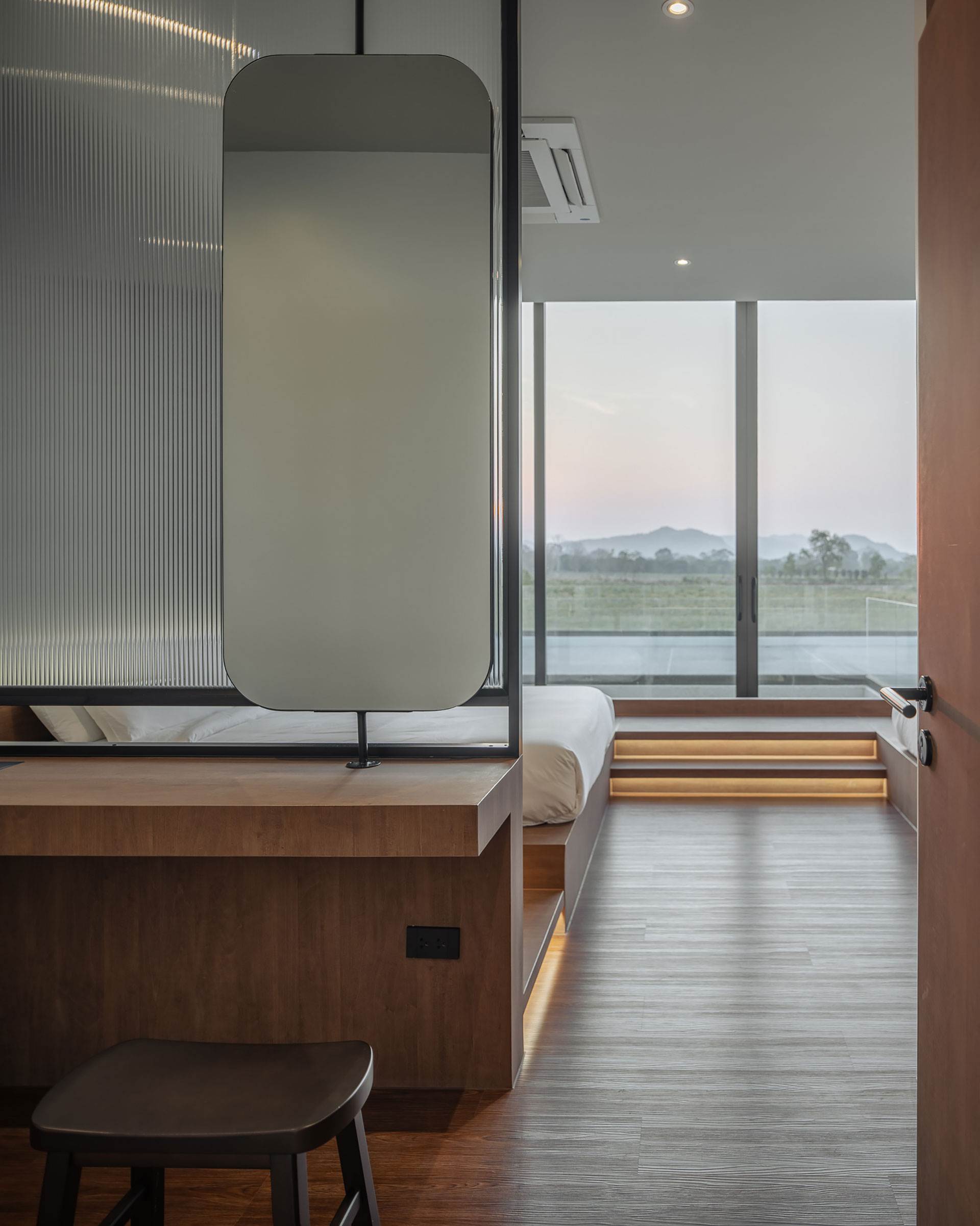
-
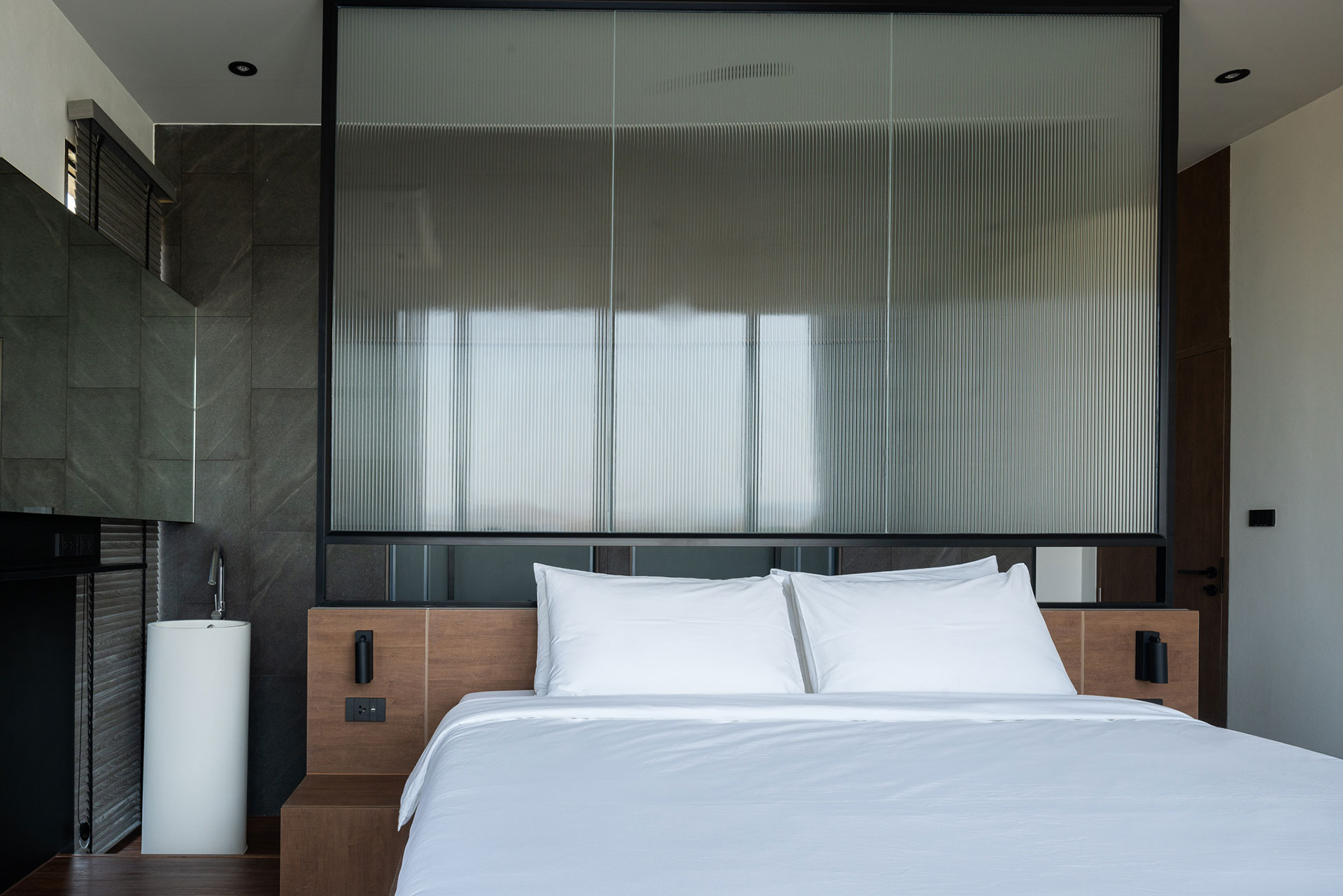
-
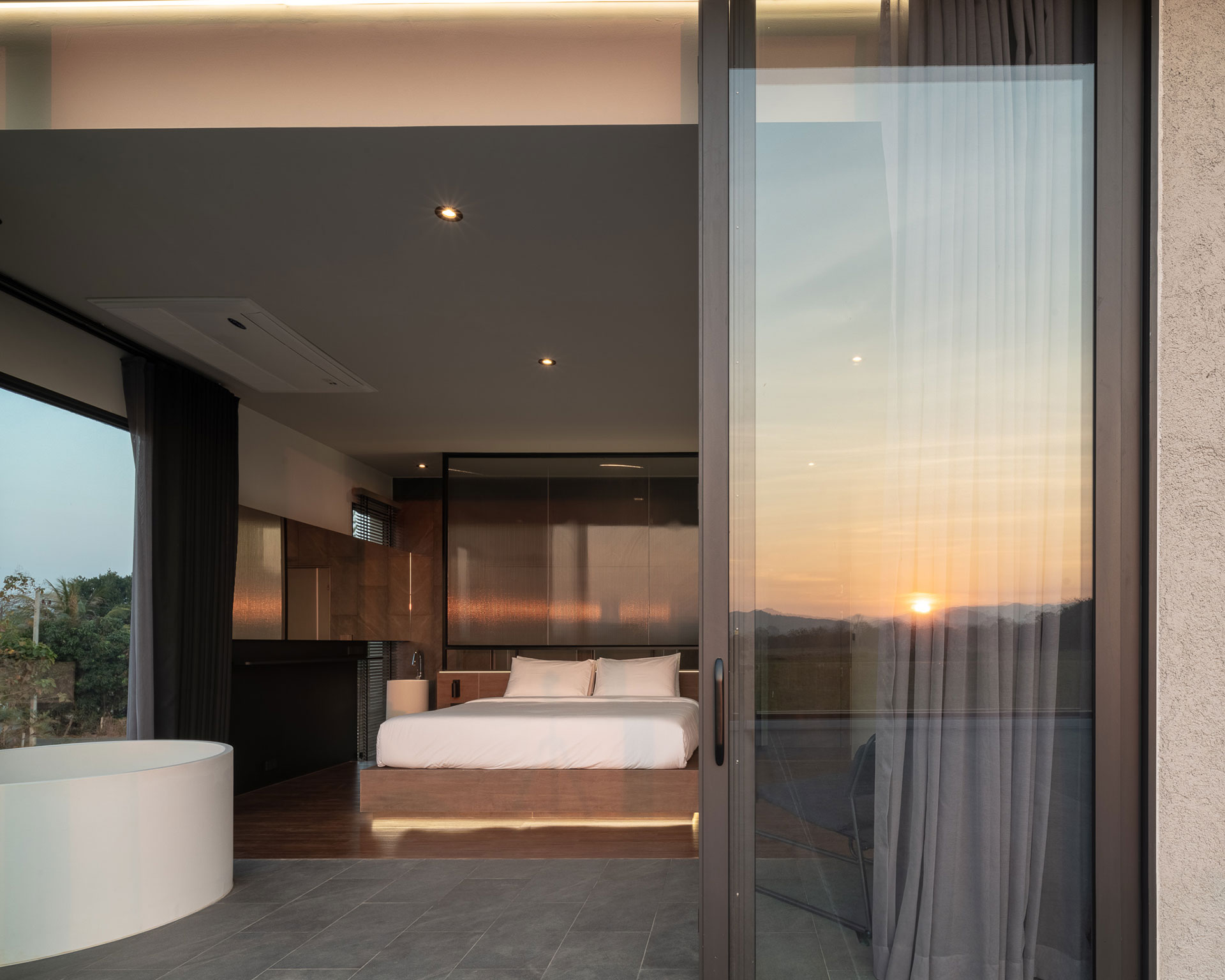
-
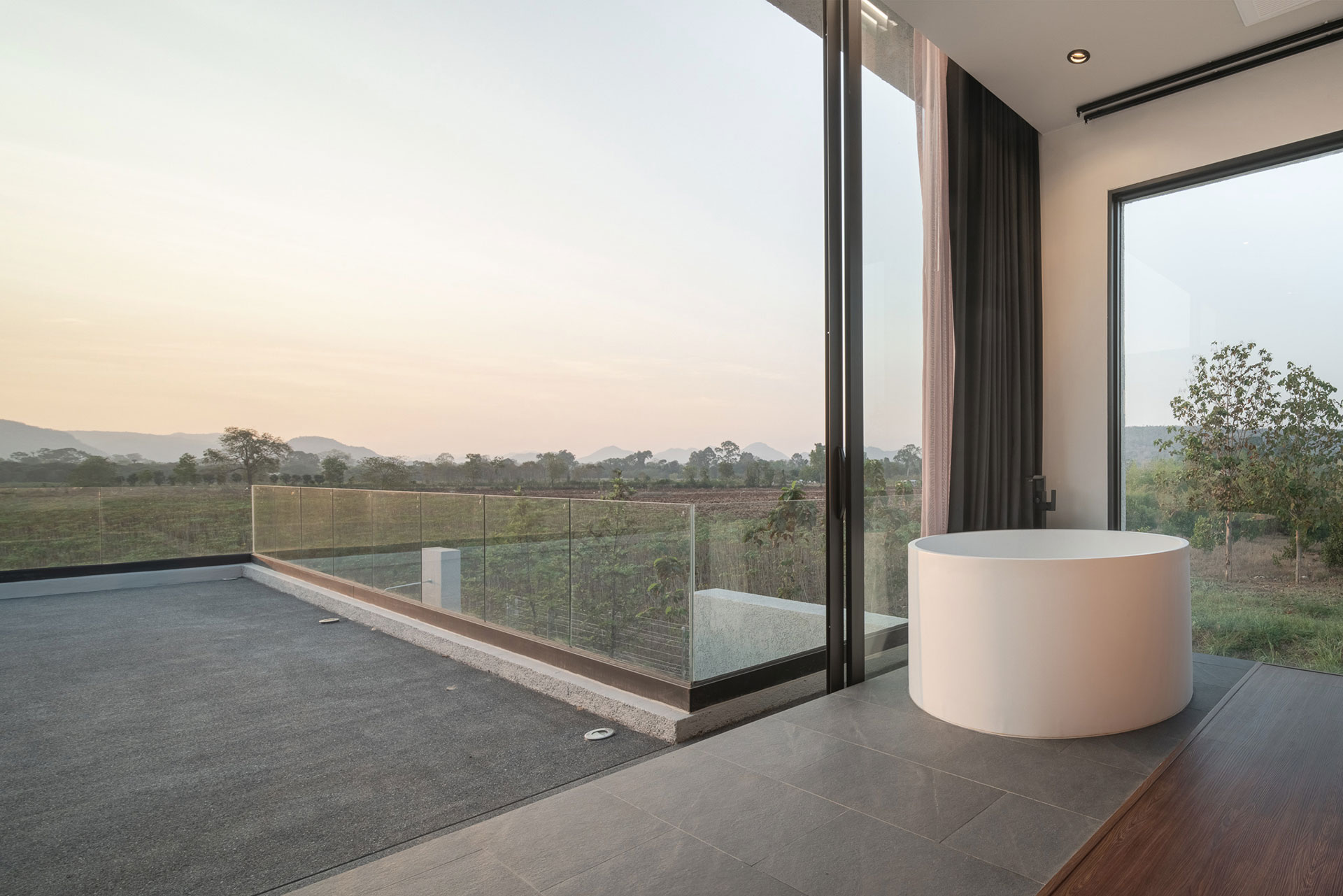
-
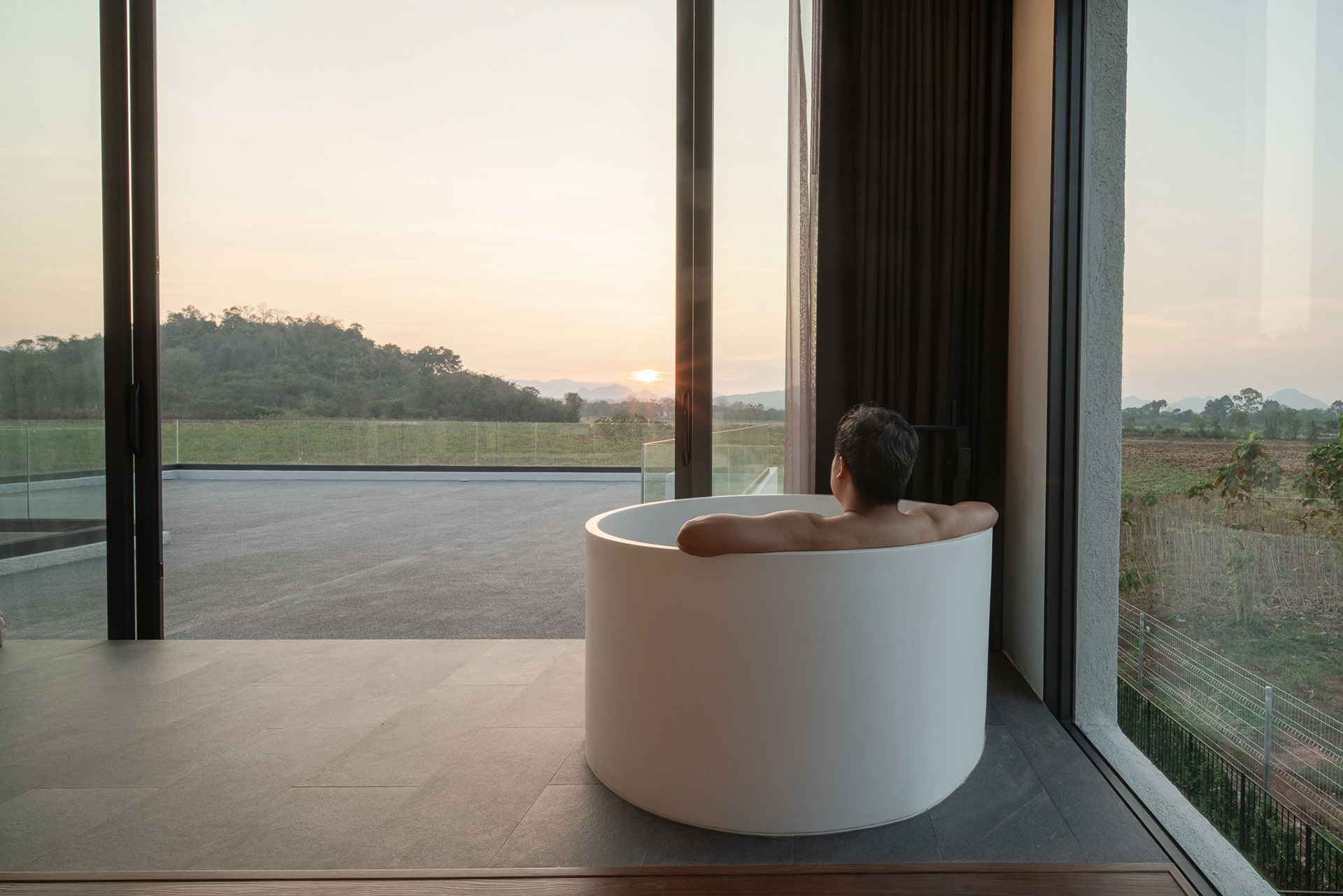
-
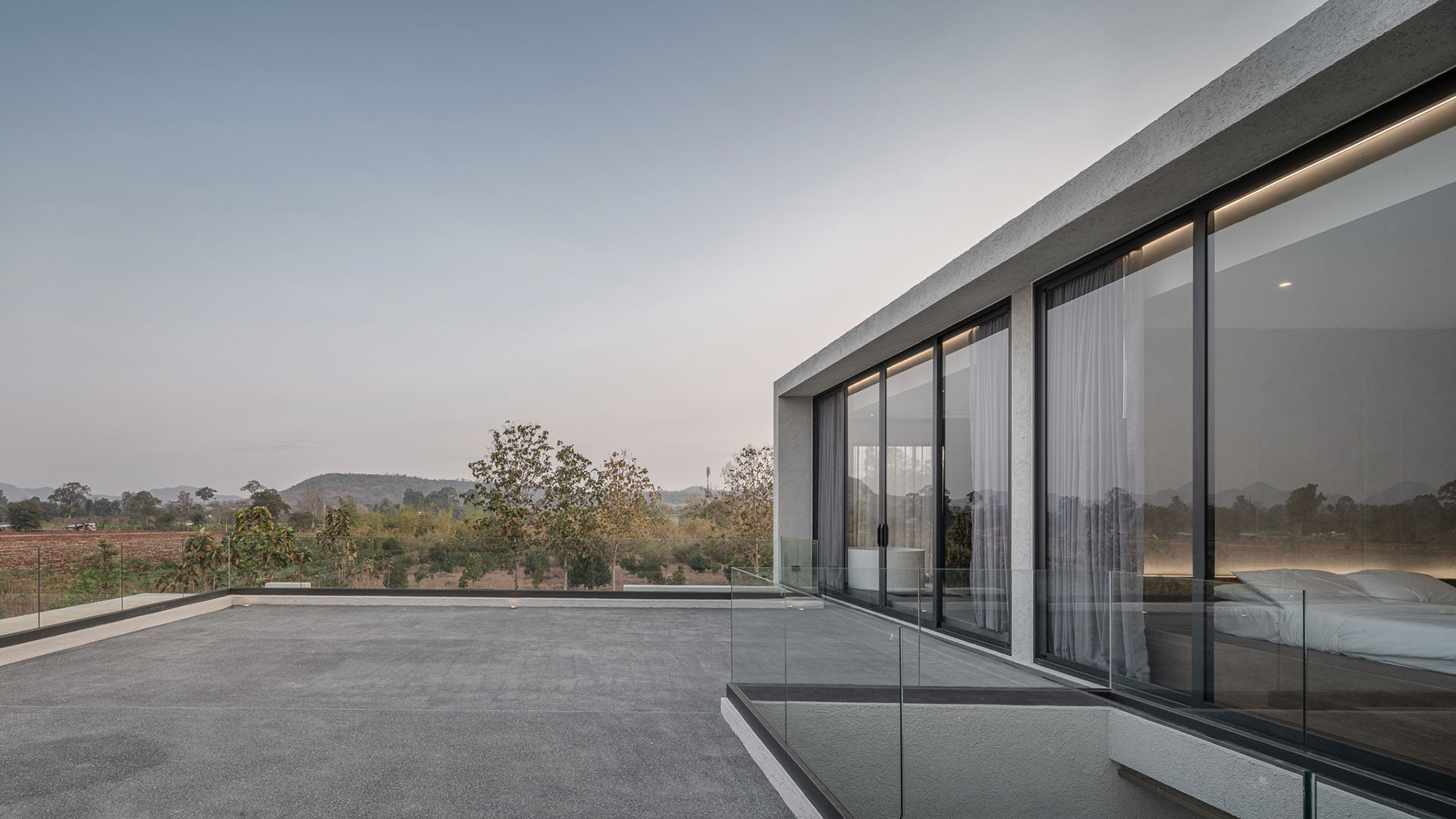
-
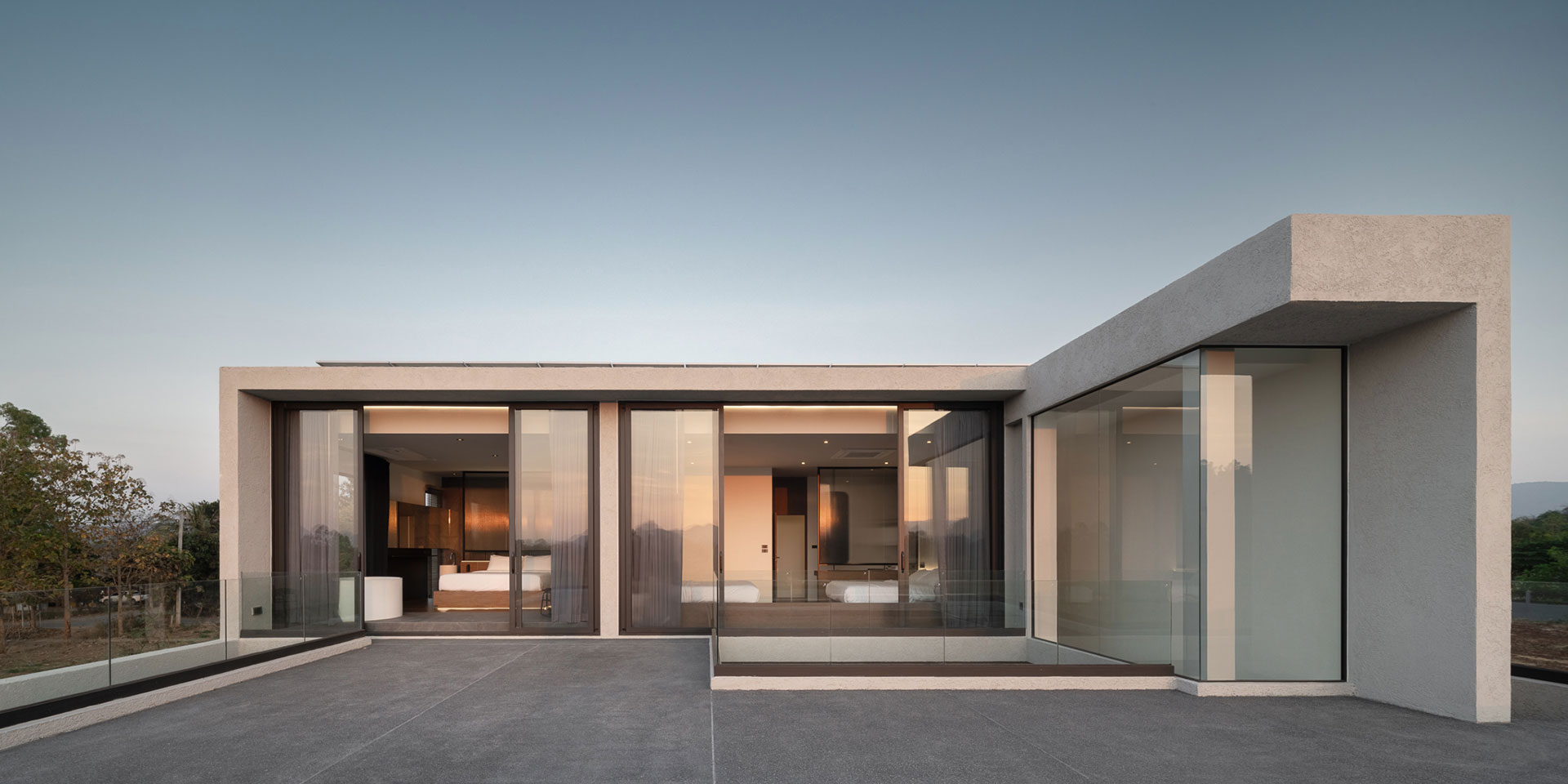
-
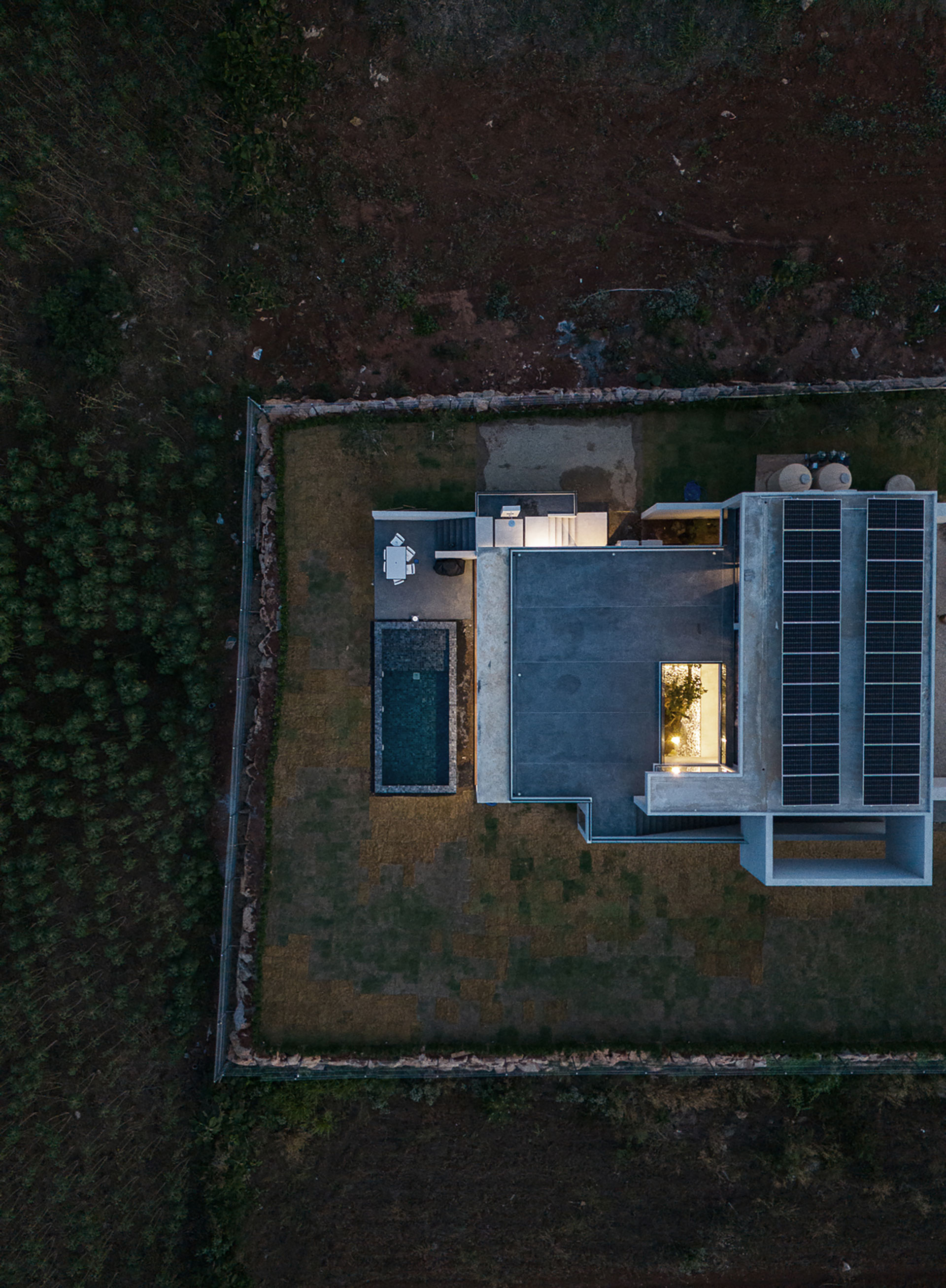
-
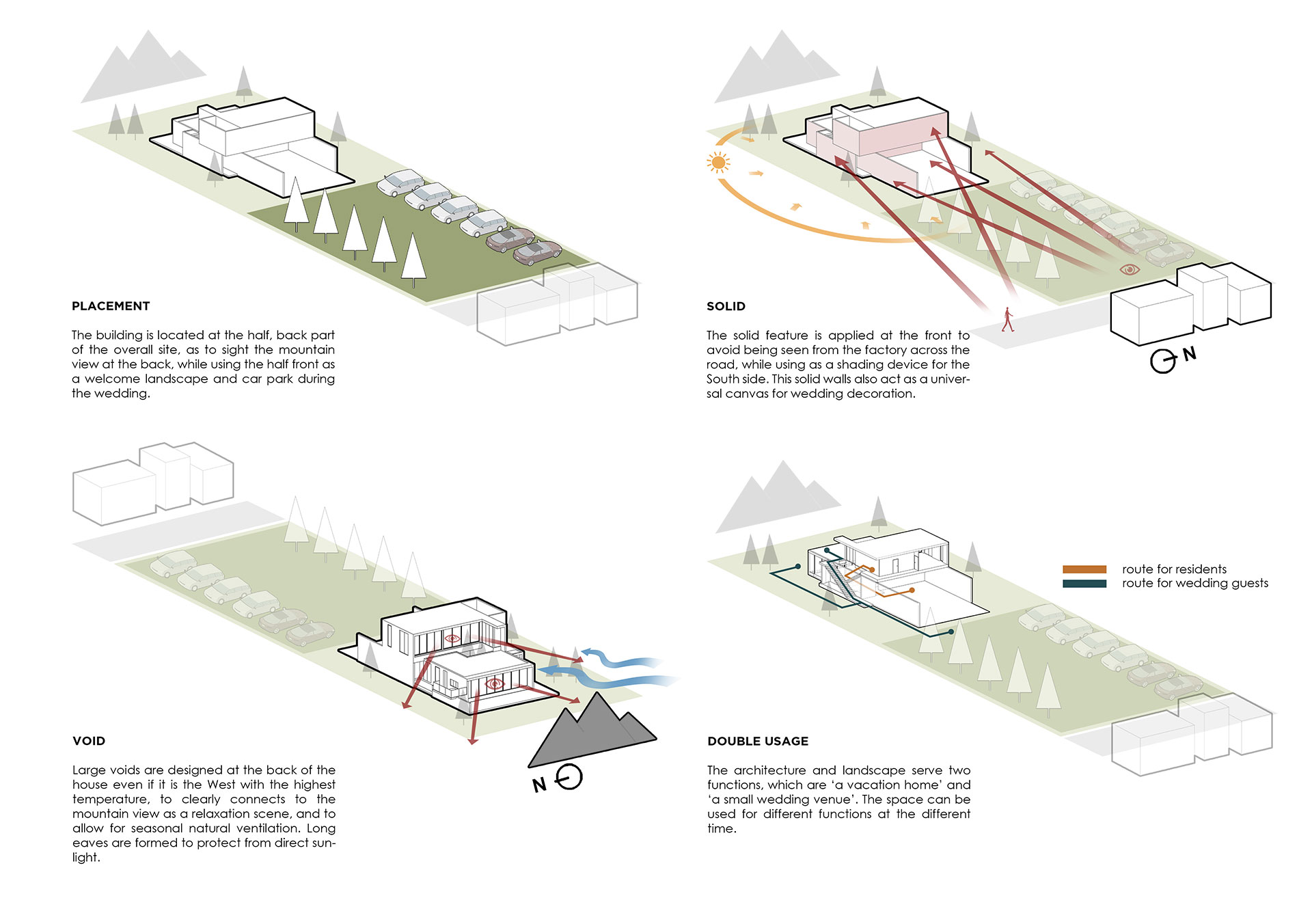
-
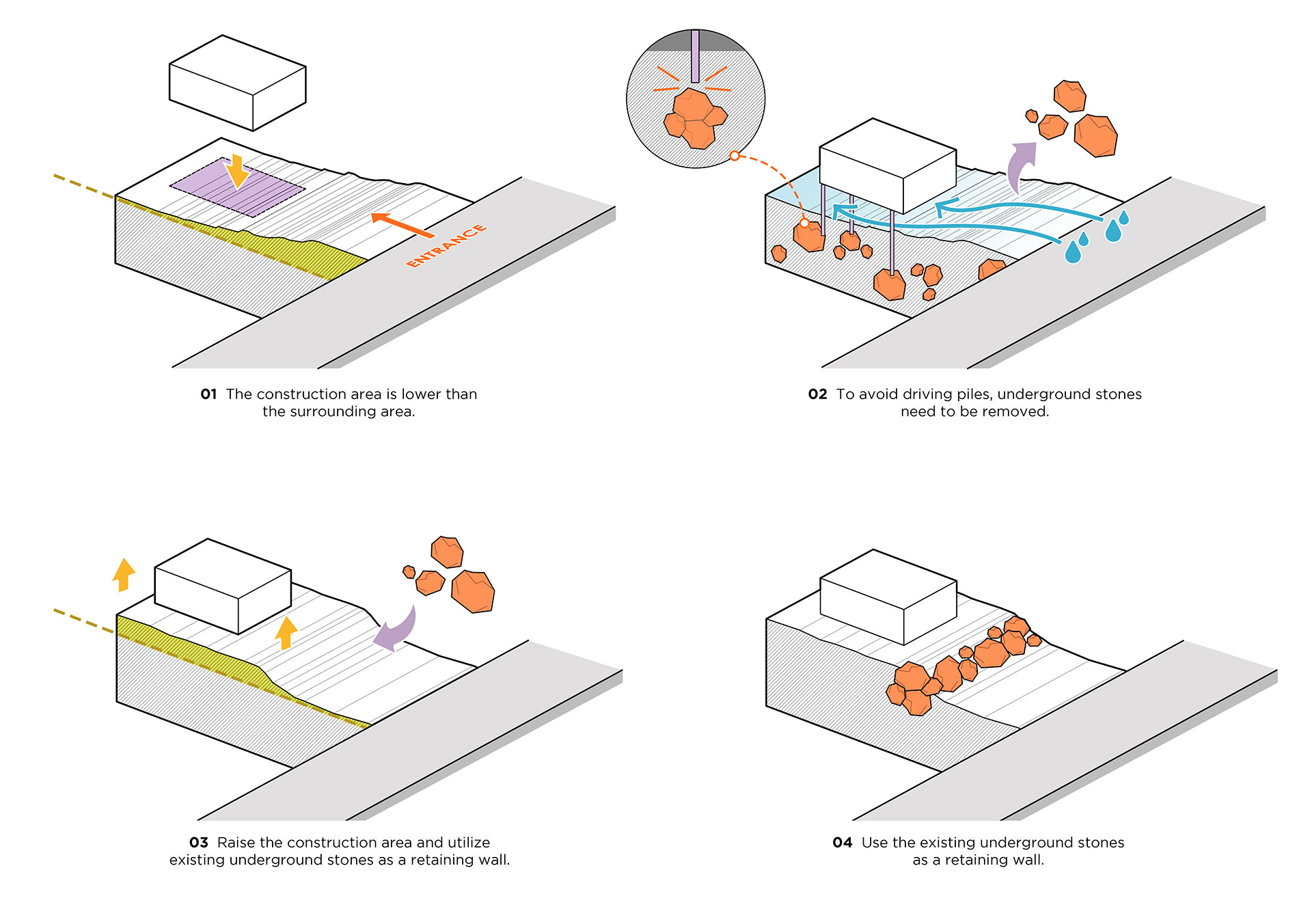
-
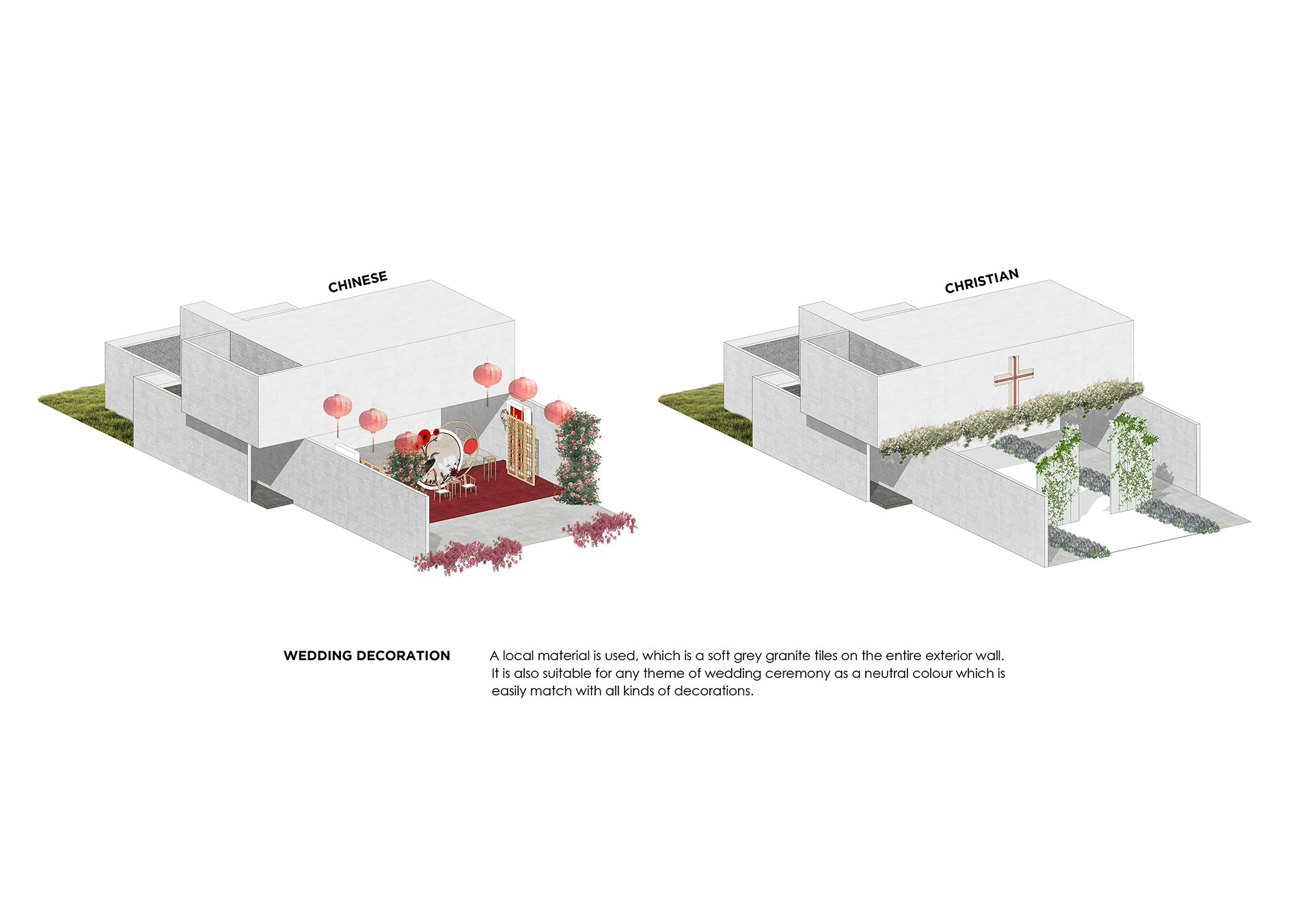
-
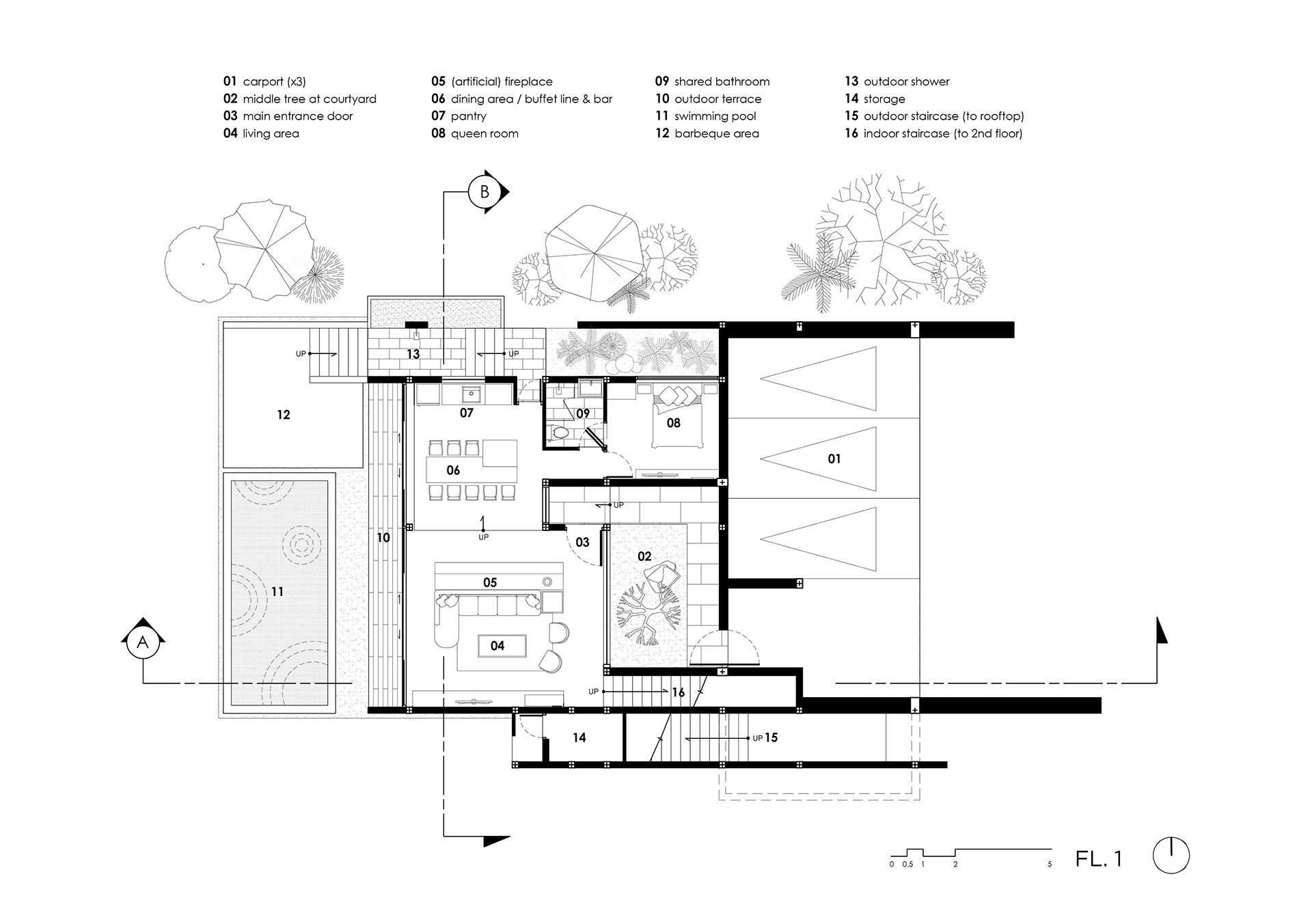
-
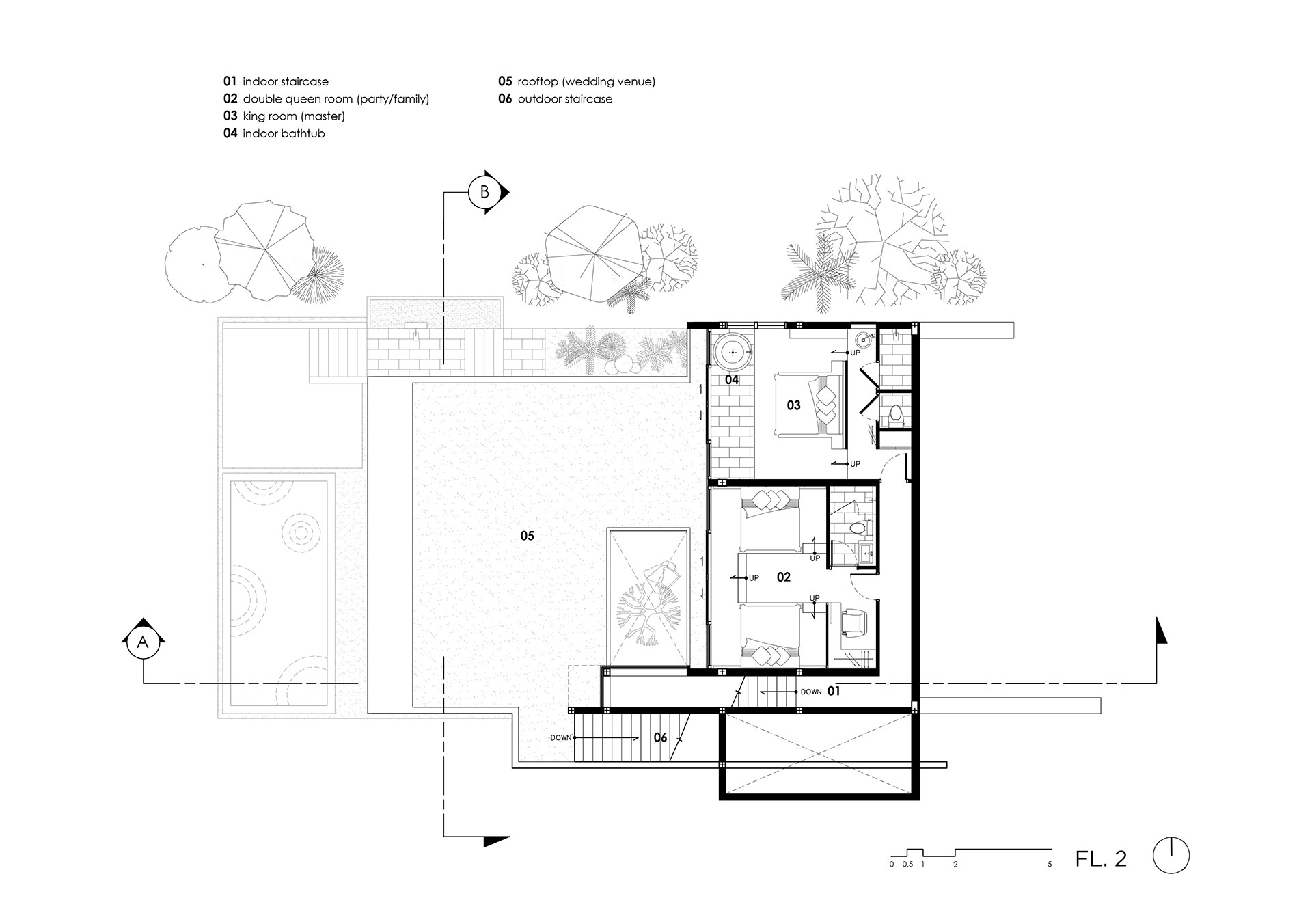
-
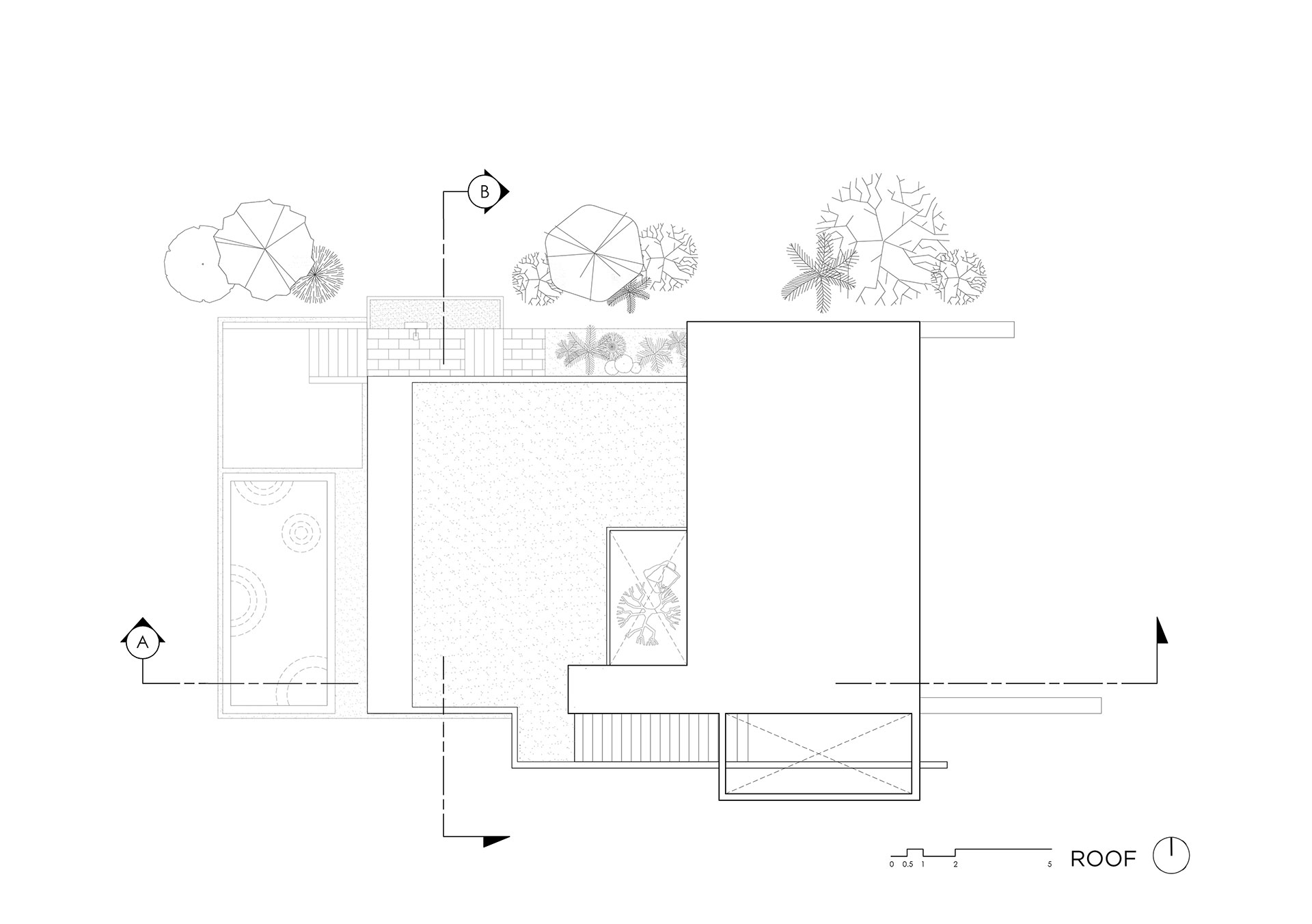
-
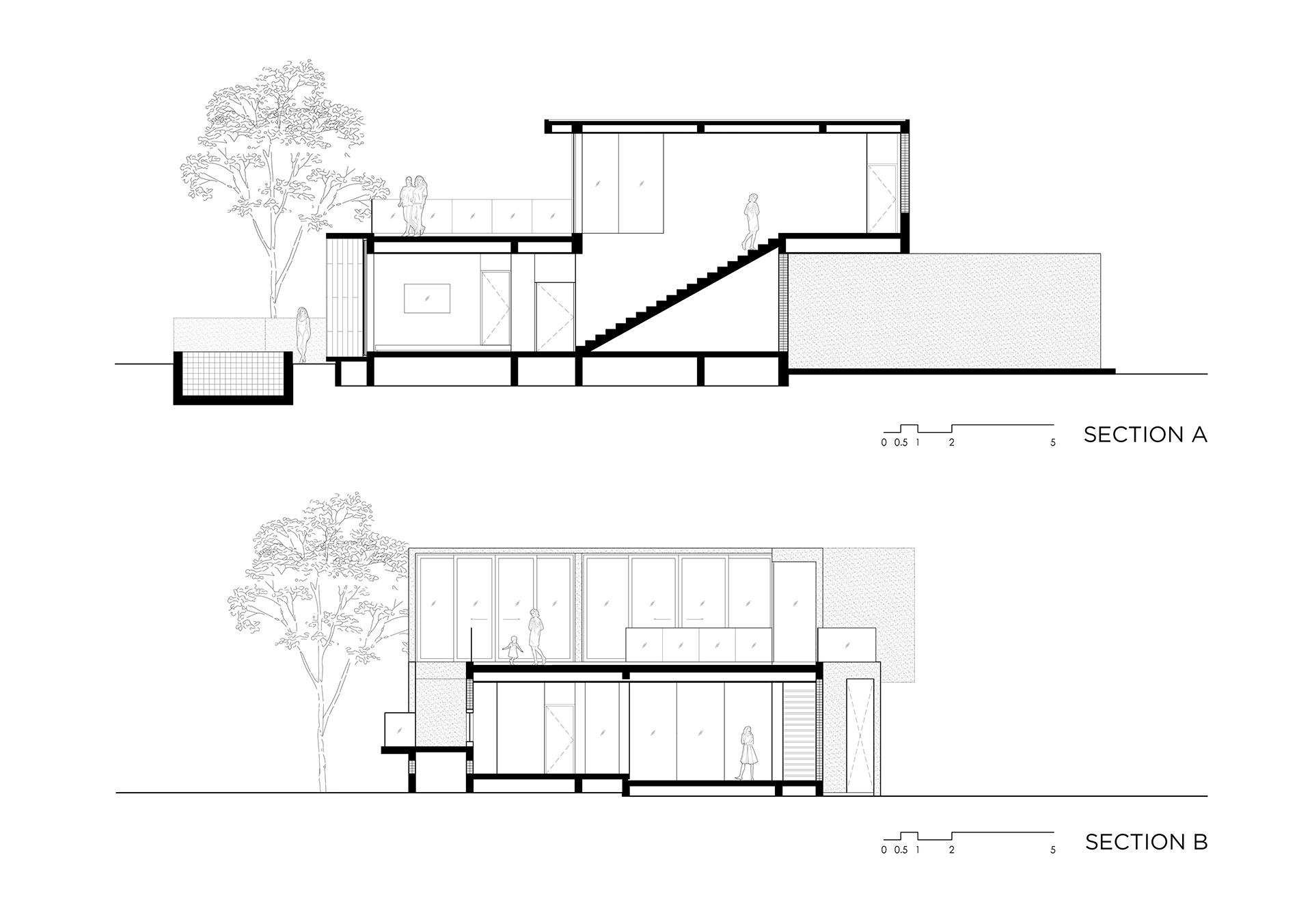
-
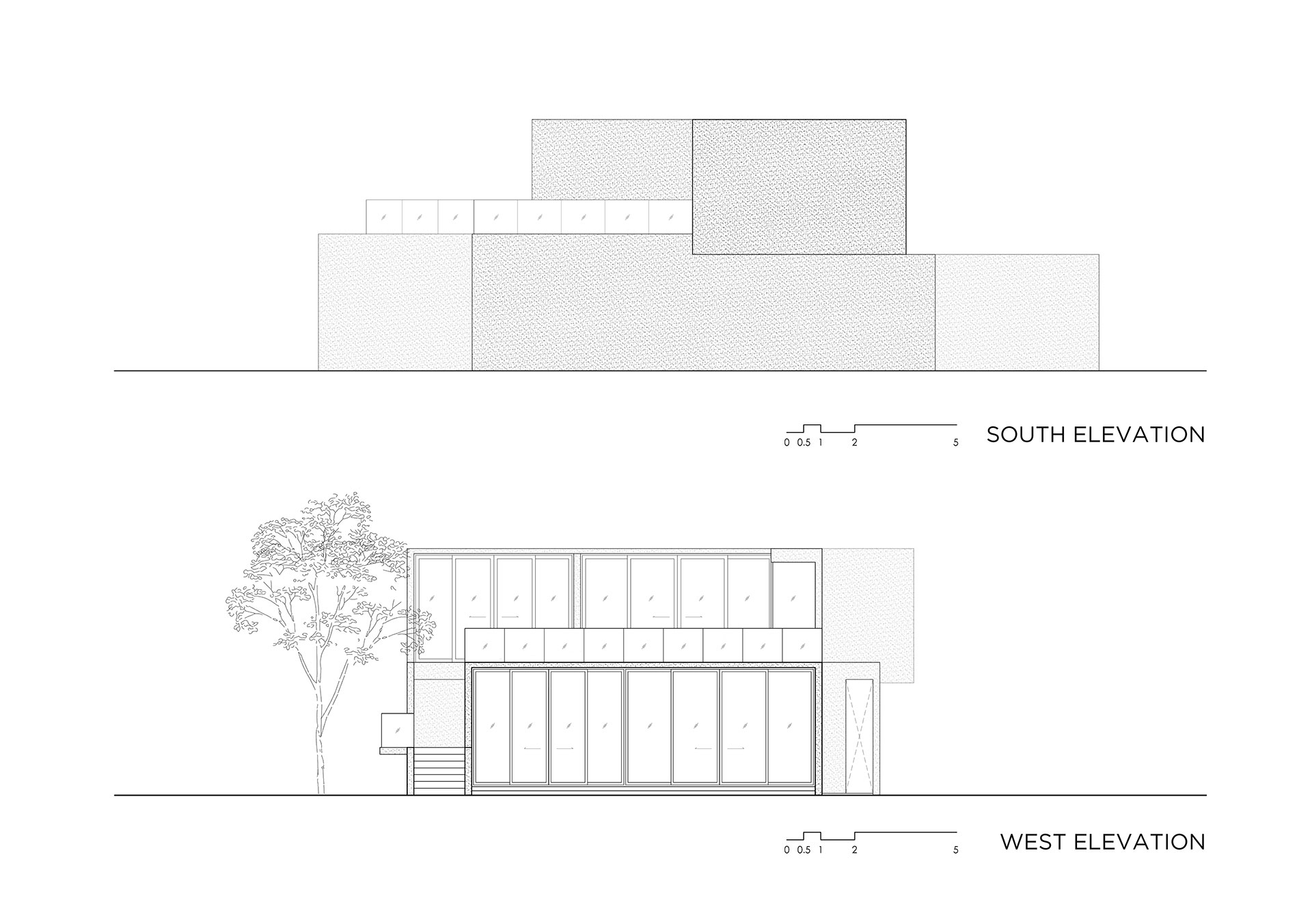

| PROJECT | Casa Gana |
| TYPE | residential / hospitality / event venue |
| LOCATION | Pakchong, Nakornratchasima, Thailand |
| OWNER | Papawin Kangwanwatana |
| SITE AREA | 664 sq.wah |
| USED AREA | 378 sq.m. |
| STATUS | built (2024) |
Located in the serene surroundings of Khao Yai, a renowned suburban tourist destination just a three-hour drive from Bangkok, this site spans six hundred square wah. Surrounded by nature and offering stunning views of towering hills, it serves as an ideal location for a vacation villa to escape the chaos of the city and a wedding venue for intimate celebrations, providing privacy amidst an aesthetic ambiance. Due to the lower elevation of the construction site compared to its surroundings, subterranean stones must be removed to avoid the need for pile driving, with the stones repurposed as a retaining wall for the elevated construction site.
Positioned at the end of the site to maximize its advantage of the picturesque view and privacy, the villa features a solid facade to shield against unsightly views from the road. Visitors are guided through a narrow opening to a serene main entrance courtyard, creating an inviting transition into the relaxing indoor space. The two-story villa serves dual purposes as a vacation retreat and a venue for events such as weddings. The open-plan living space on the first floor boasts panoramic views through floor-to-ceiling windows along the west side, seamlessly connecting to a longitudinal outdoor terrace and providing flexible options for various activities. This terrace also connects to the outdoor swimming pool and barbecue area, with access to an elevated outdoor shower via a side staircase.
The private quarters, including two bedrooms and outdoor amenities on the upper floor, are situated to the north, offering tranquil garden views especially from an indoor bathtub inside the master bedroom. Additionally, a separate party-space room with two bedrooms caters for families and group travelers. Accessible from both bedrooms, the rooftop terrace serves as a private retreat and a stage for wedding ceremonies, visually connected to the garden below. An outdoor staircase leads shortcut to this rooftop which separates from an indoor staircase. It also acts as a welcoming route for the wedding guests as the light shines and reflects on the concrete canvas.
Since the architecture serves various purposes in this location, reflecting the characteristics of the city and ensuring easy maintenance, local materials are utilized. Specifically, a technique involving plaster texture pressed with coarse sand is applied to the entire exterior wall. This blank canvas not only suits any theme of wedding ceremony due to its neutral color, easily matching all kinds of decorations, but also functions as a projector screen for outdoor movies. Additionally, natural woods are used to enhance the sense of relaxation, while black decorative elements within the interior space add a touch of luxury. Moreover, tempered glass windows are installed to provide panoramic views along the west, facilitating seamless connection between indoor and outdoor spaces.
[CIVIL ENGINEER | Chittinat Wongmaneeprateep
CONTRACTOR | DWN Builder
INTERIOR CONTRACTOR | TRIGON construction
PHOTOGRAPHER | Metipat Prommomate]
-

-

-

-
 + 46
+ 46
