-
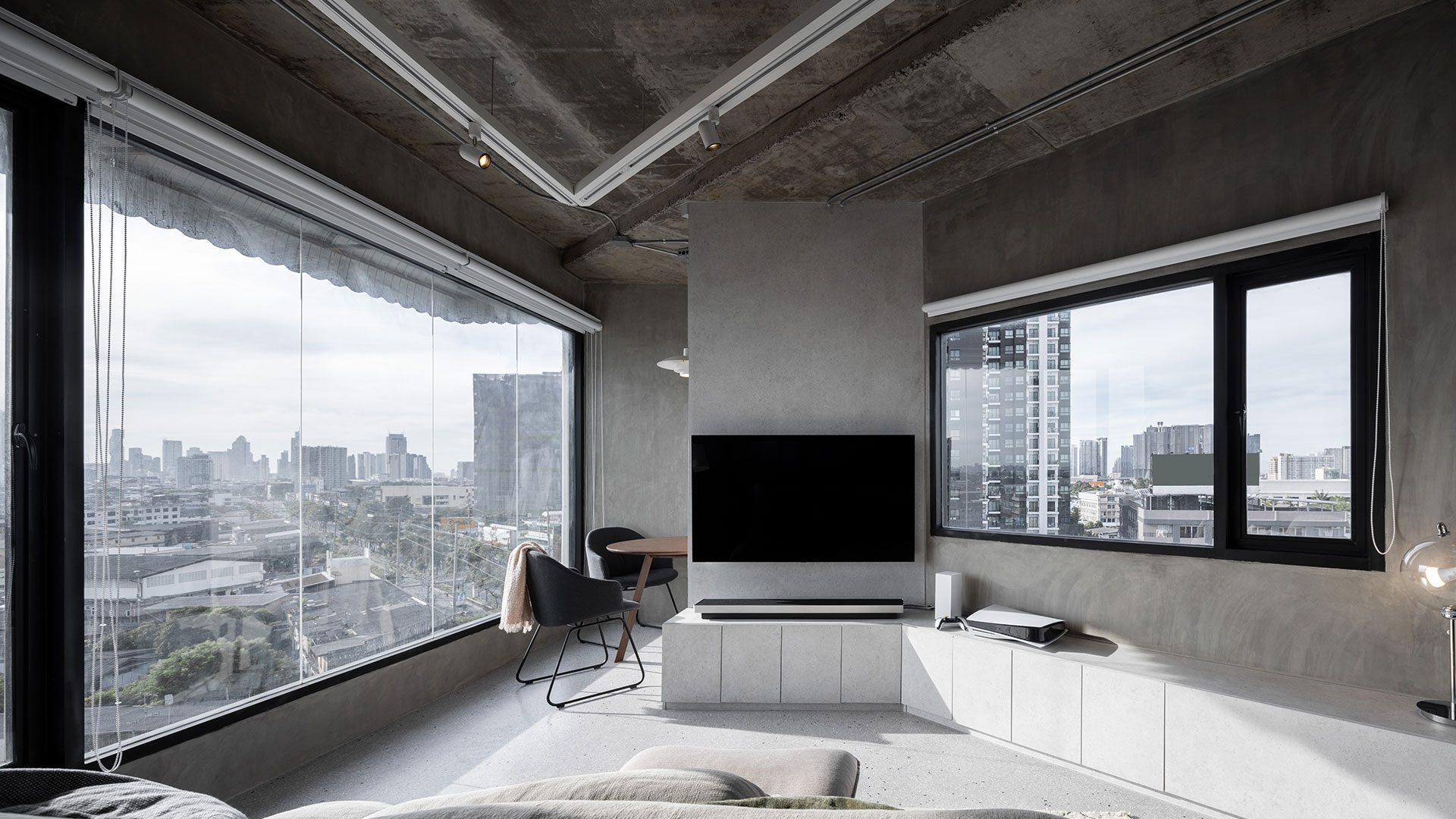
Pent(agon) house
PROJECT Pent(agon) house TYPE private residence LOCATION Phetkasem Rd., Tapra, Bangkok, Thailand OWNER Chali Temprasertrudee SITE AREA not indicate USED AREA 56 sq.m. STATUS built (2021) -
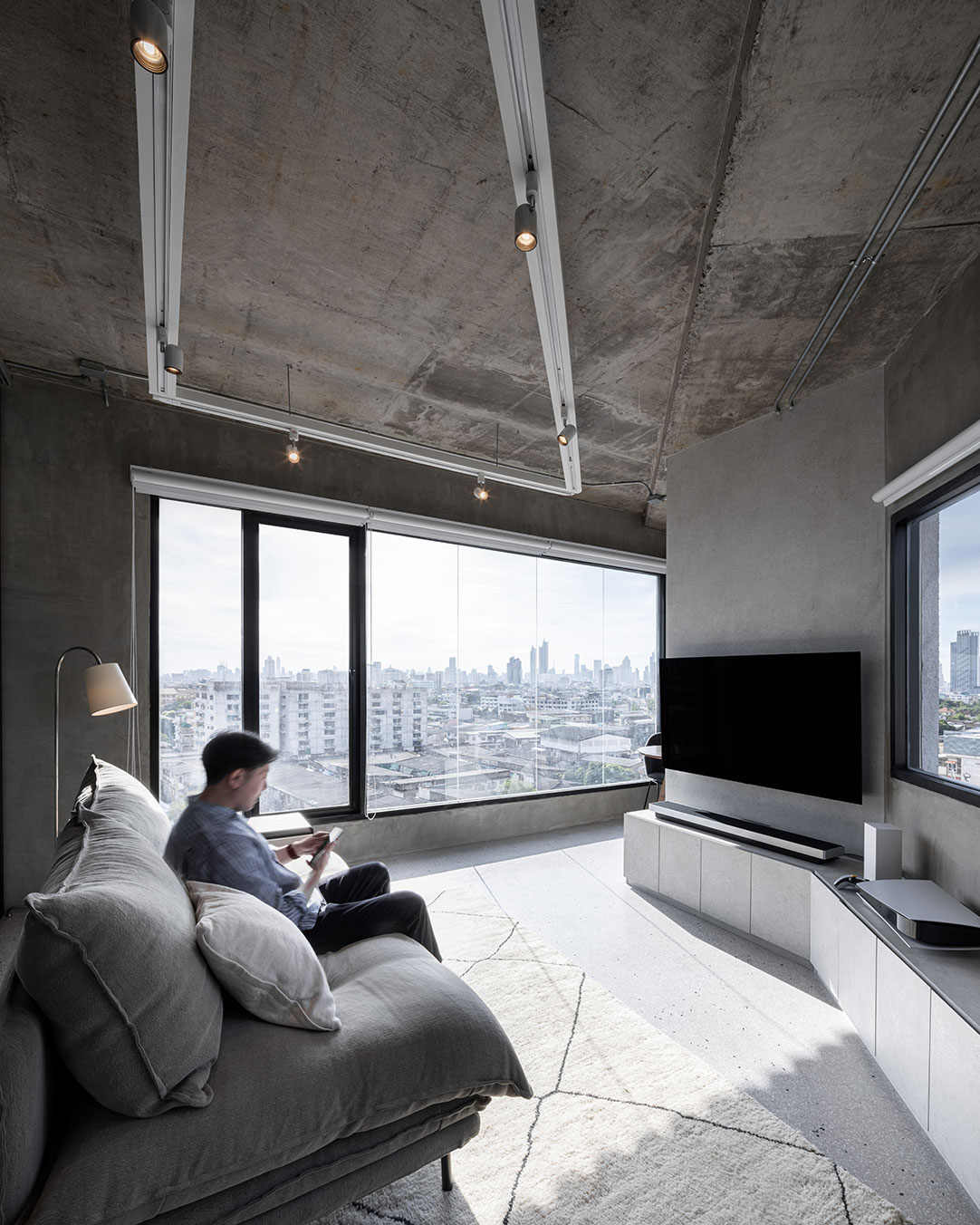
A refurbishment on the top floor of an existing building to be a private residential unit, is for a couple who owns and works at this building. Instead of living in a shared housing such as condominium or apartment, transforming an old vacant room of their own building which is located in the city center near public transportation is significantly better, when they can easily walk down for their works and convenient when going out.
This nearly pentagon penthouse is on the 8th floor of the building was totally revamped by transforming all layout into perfectly suitable space for owner’s daily life. Within a limited space of 56 square meters, it includes all functions needed which are, living area, pantry, dining area, walk-in closet, bedroom and bathroom. Mixed style is used to create this penthouse by using silhouette colours on floors and walls which are black, white, grey, and wood furnishing on some elements in order to create comfort and coziness. All spaces except bedroom, ceiling is detracted not only to increase ceiling height, but also easy for maintenance the above roof, as well as creating more rustic style to the space. Bathroom is located at inner zone of the building, which has no void, thus artificial light and green area is formed.
Built-in furniture acts as a multi-functional usage in a limited space which creates smoothness and cleanliness throughout space while some loose furniture is used to possibly adjust in the future.
[CONTRACTOR | TRIGON construction
PHOTOGRAPHER | Anan Naruphantawat] -
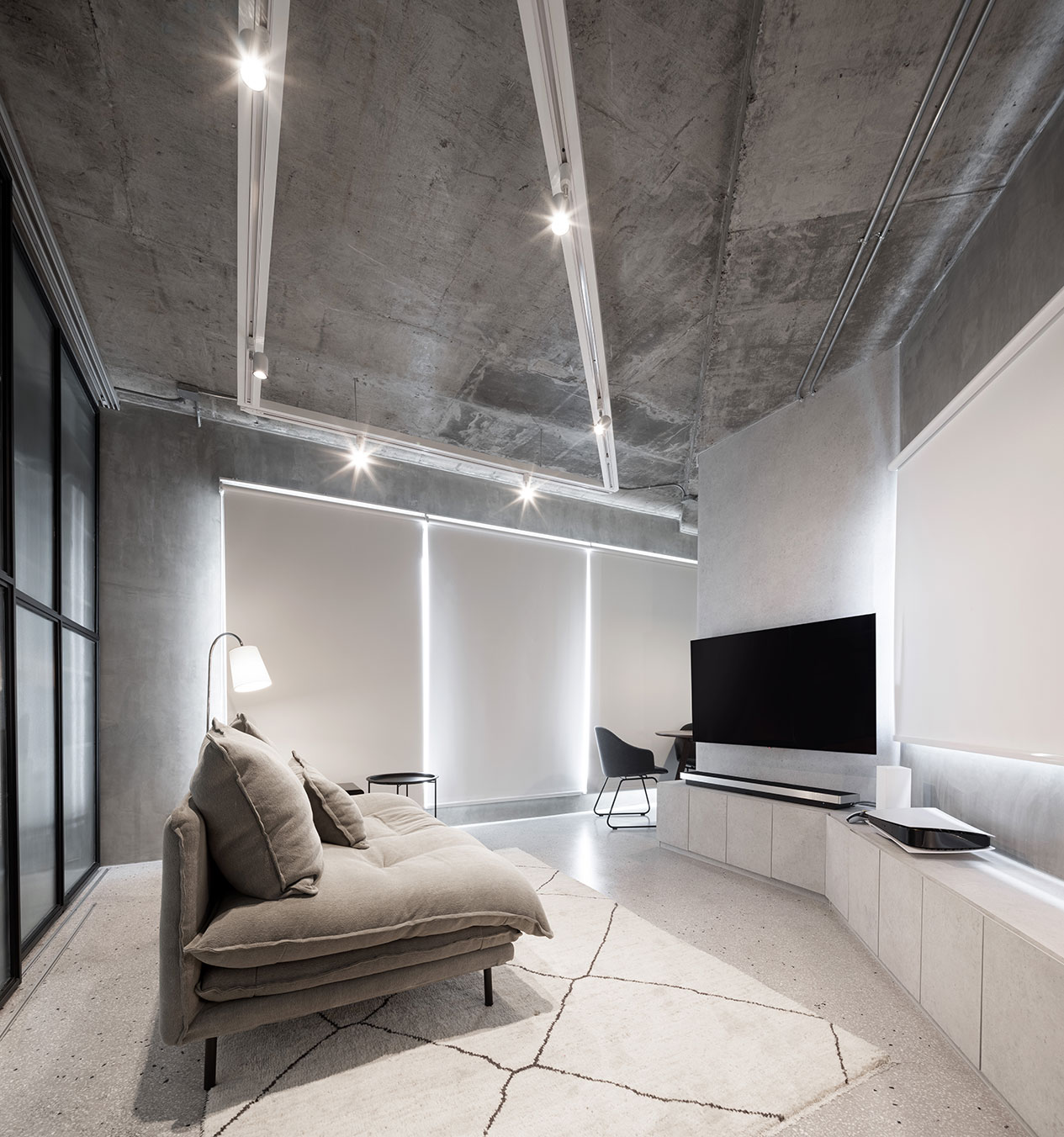
-
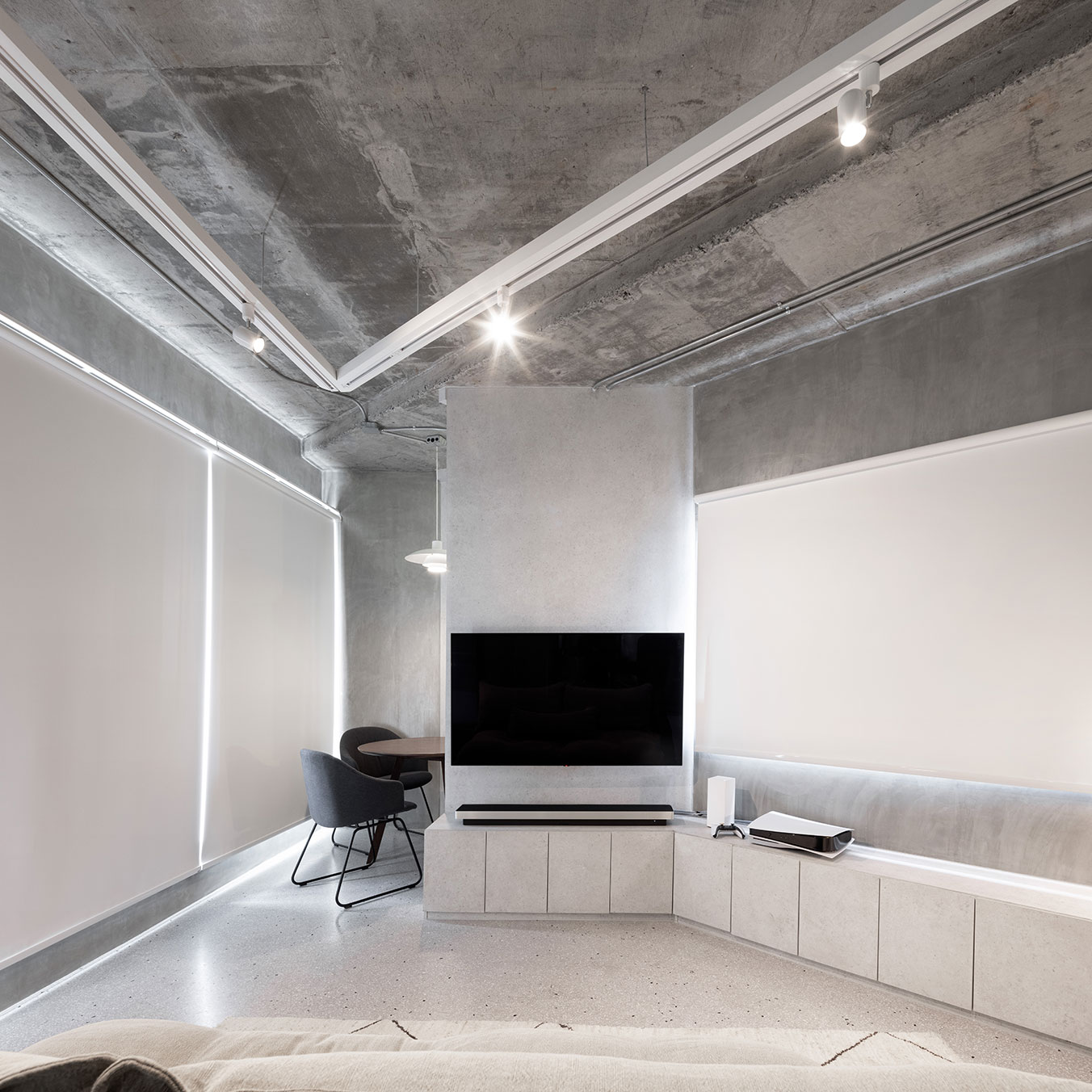
-

-
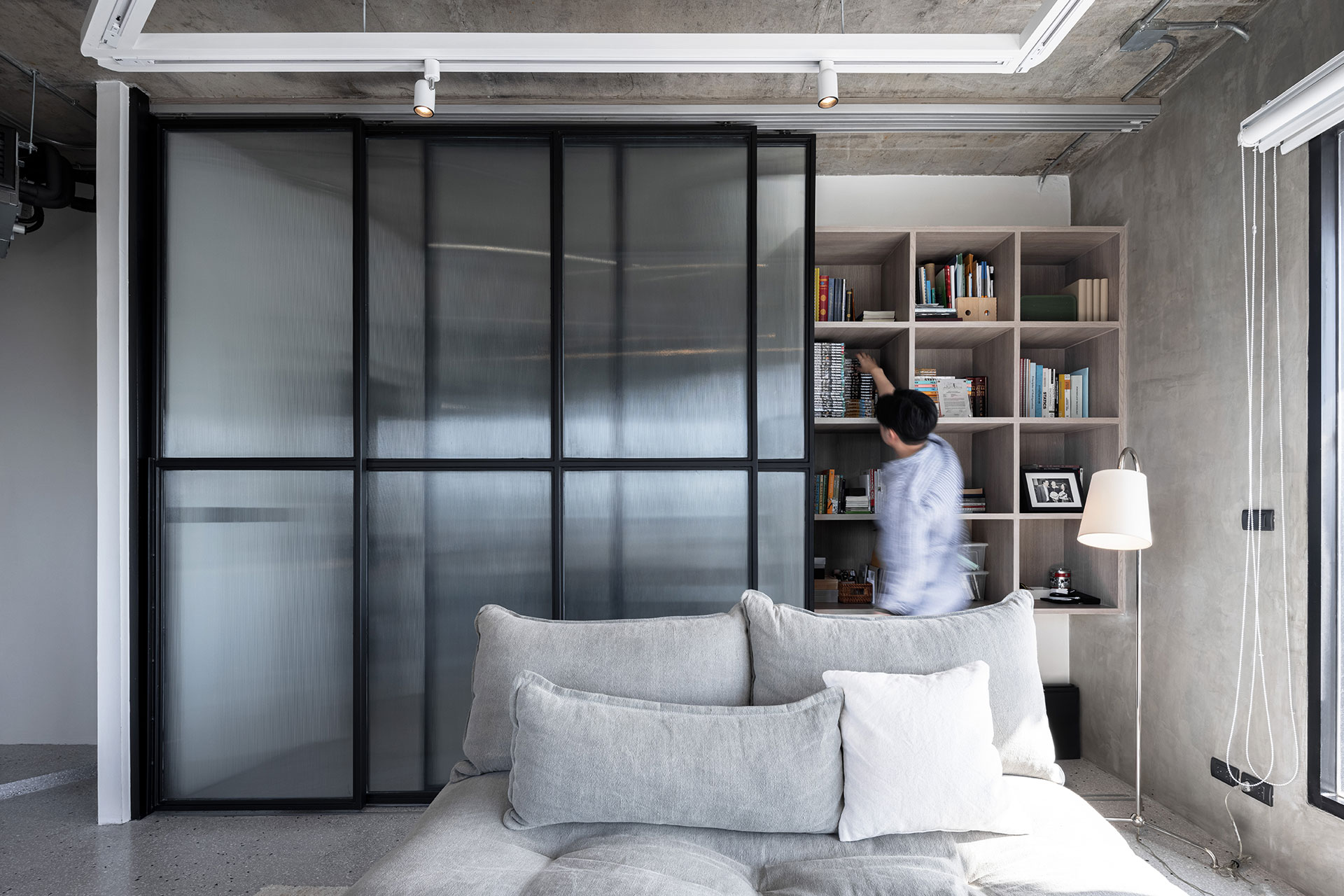
-
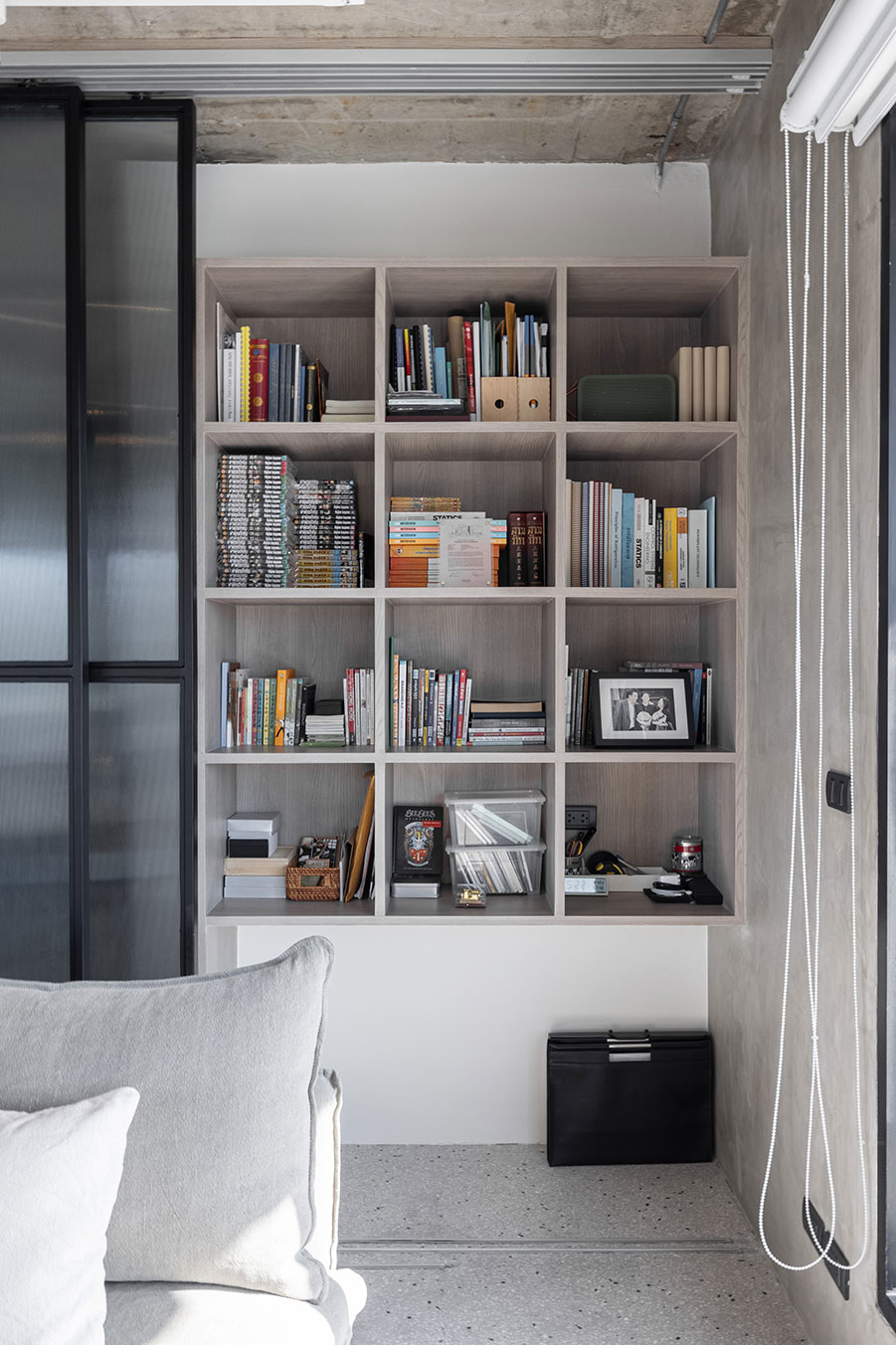
-
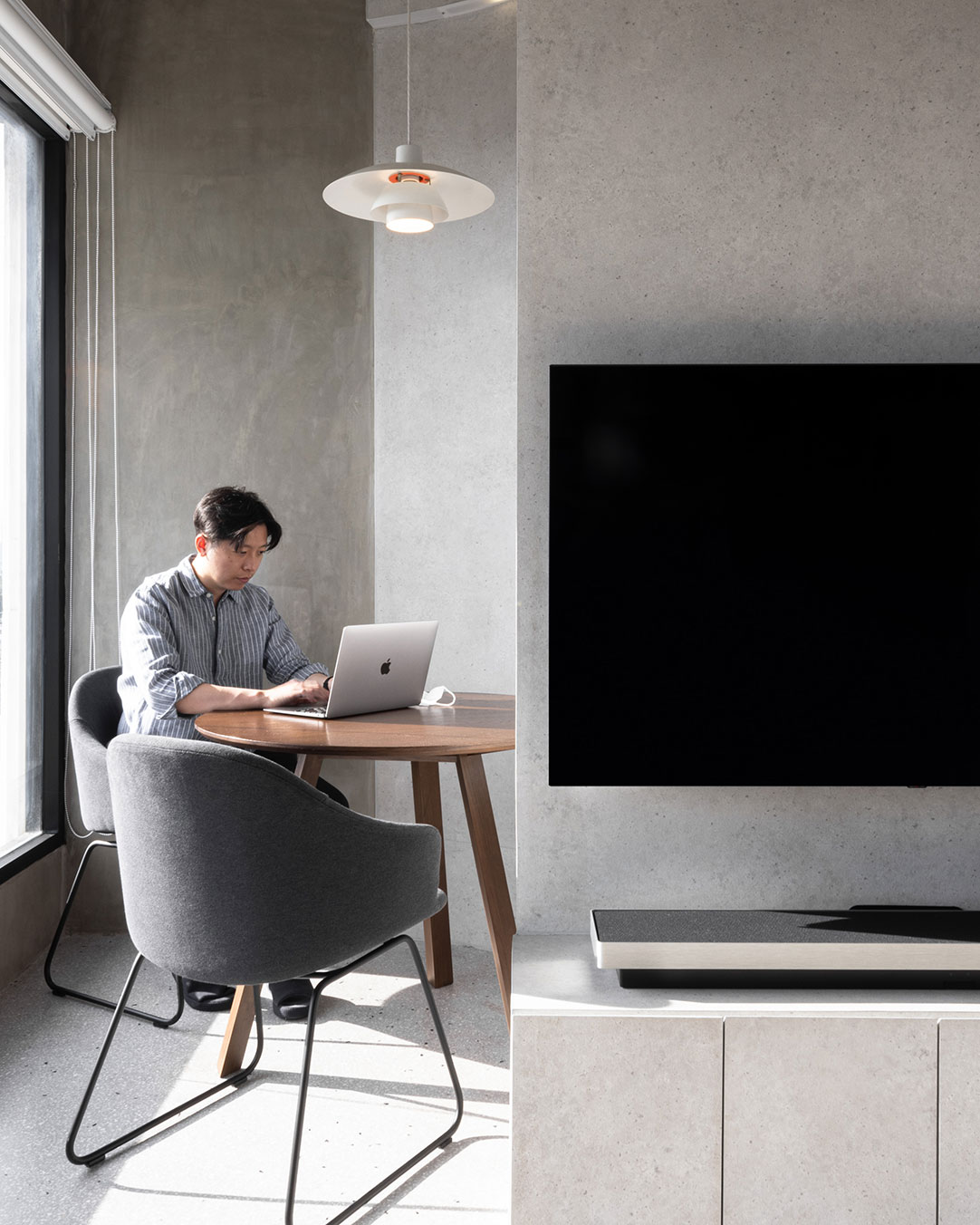
-
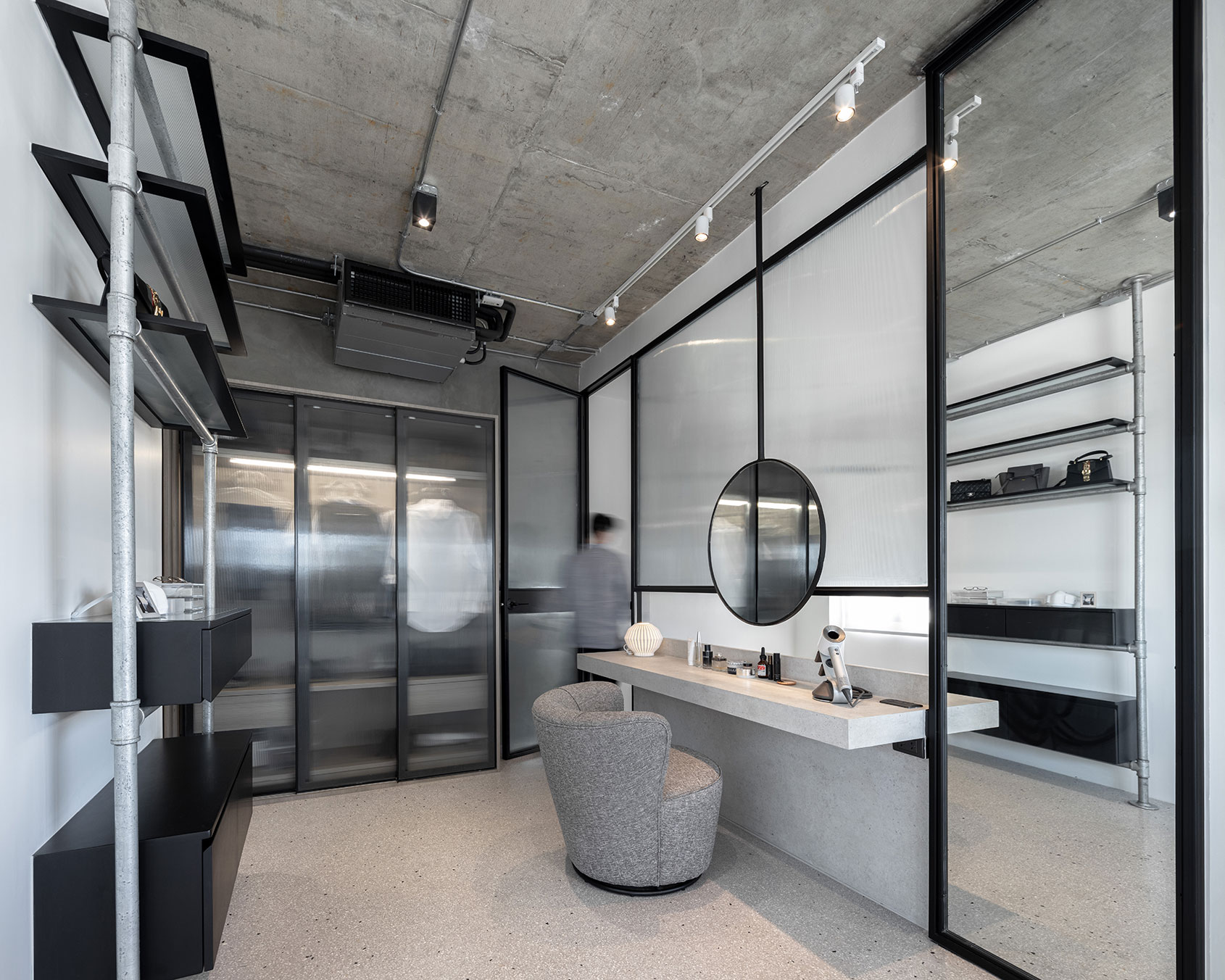
-
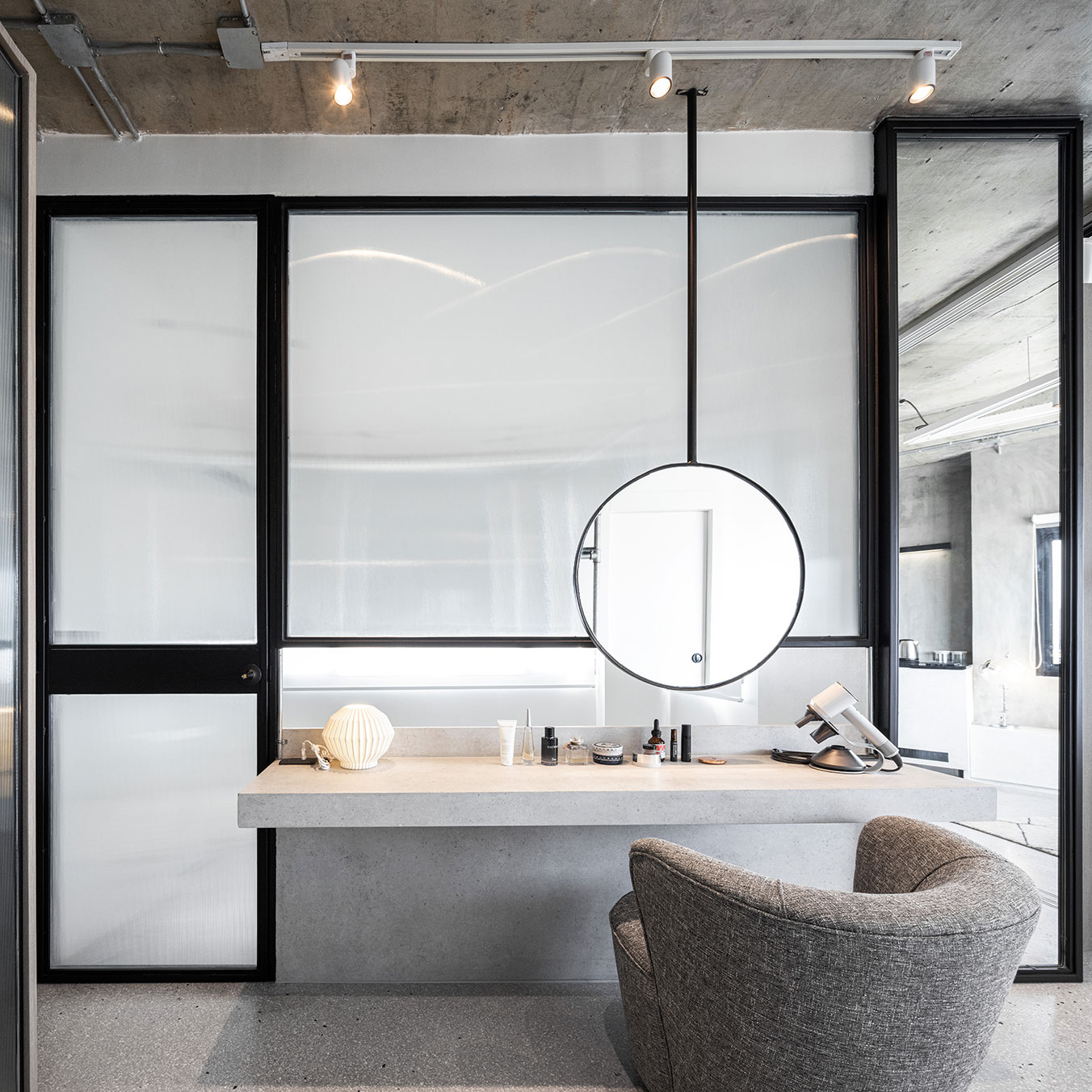
-
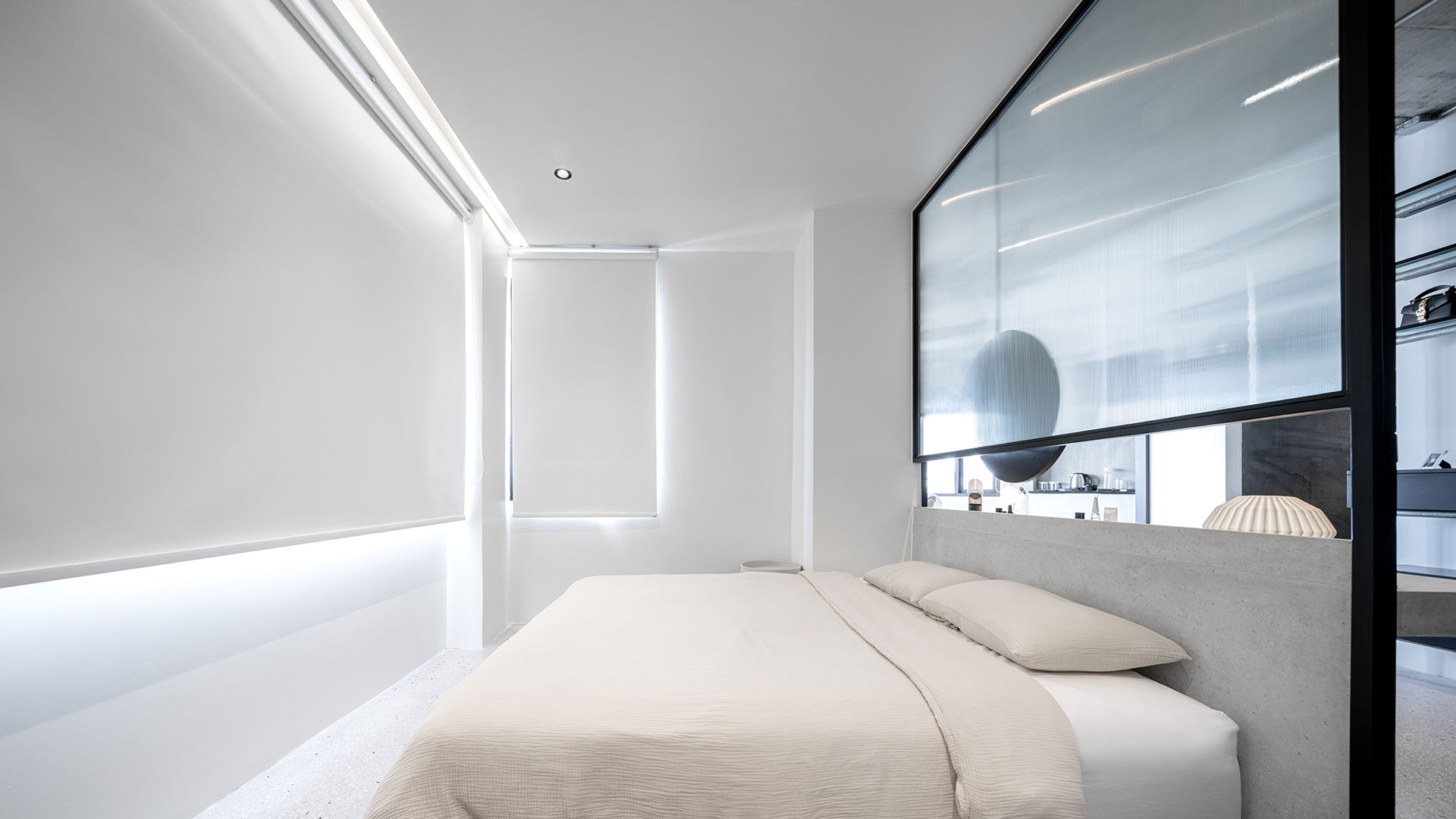
-
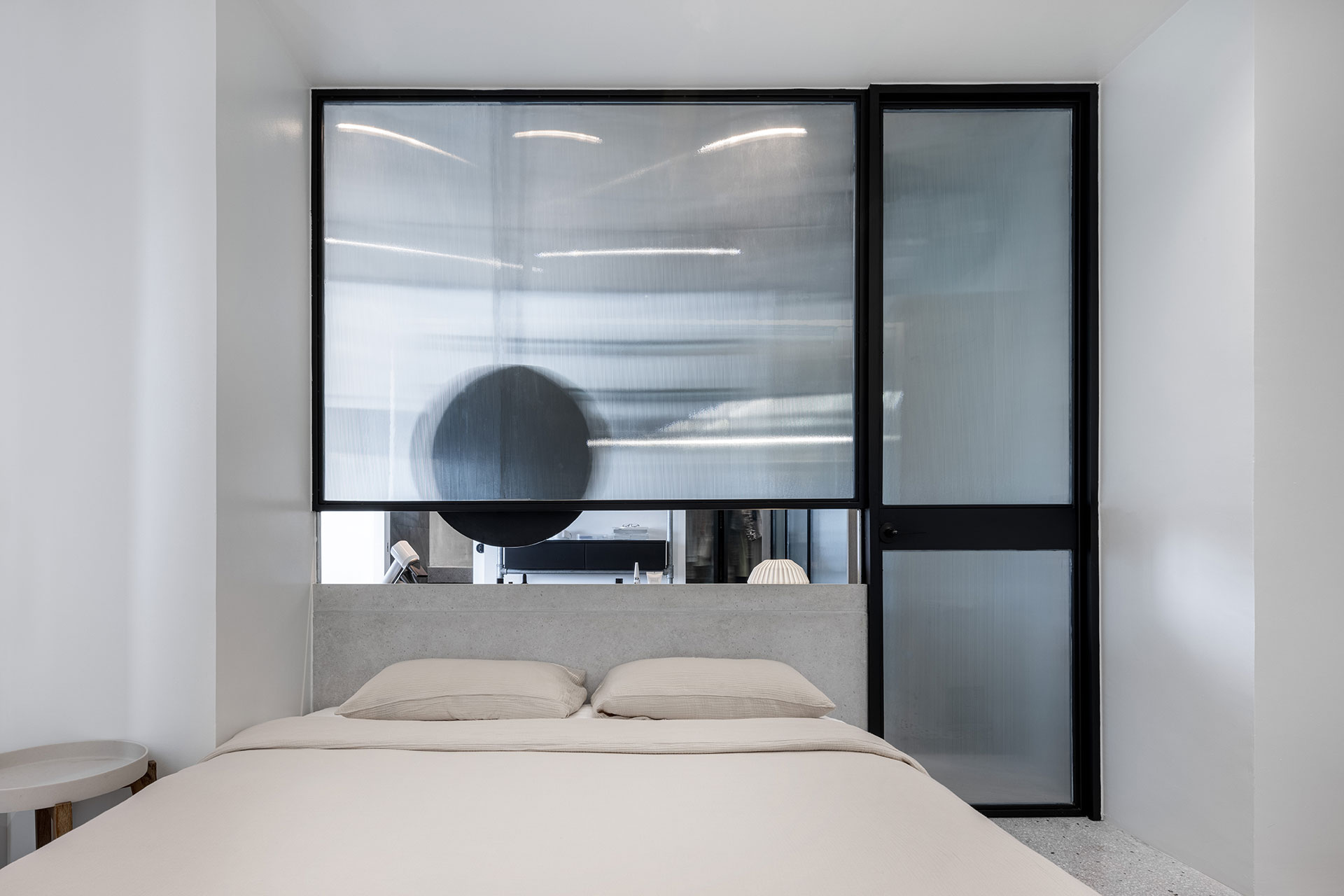
-
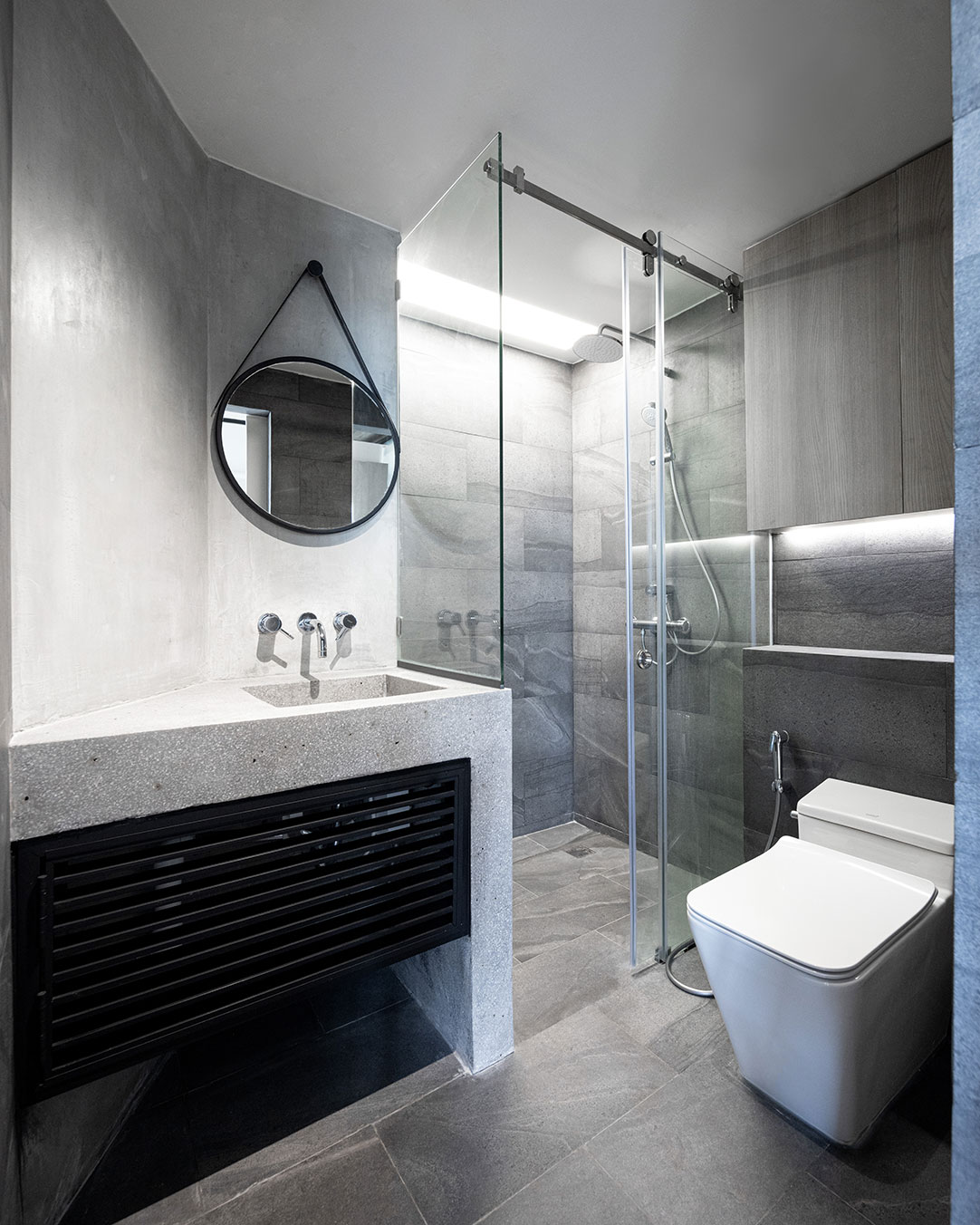
-


| PROJECT | Pent(agon) house |
| TYPE | private residence |
| LOCATION | Phetkasem Rd., Tapra, Bangkok, Thailand |
| OWNER | Chali Temprasertrudee |
| SITE AREA | not indicate |
| USED AREA | 56 sq.m. |
| STATUS | built (2021) |
A refurbishment on the top floor of an existing building to be a private residential unit, is for a couple who owns and works at this building. Instead of living in a shared housing such as condominium or apartment, transforming an old vacant room of their own building which is located in the city center near public transportation is significantly better, when they can easily walk down for their works and convenient when going out.
This nearly pentagon penthouse is on the 8th floor of the building was totally revamped by transforming all layout into perfectly suitable space for owner’s daily life. Within a limited space of 56 square meters, it includes all functions needed which are, living area, pantry, dining area, walk-in closet, bedroom and bathroom. Mixed style is used to create this penthouse by using silhouette colours on floors and walls which are black, white, grey, and wood furnishing on some elements in order to create comfort and coziness. All spaces except bedroom, ceiling is detracted not only to increase ceiling height, but also easy for maintenance the above roof, as well as creating more rustic style to the space. Bathroom is located at inner zone of the building, which has no void, thus artificial light and green area is formed.
Built-in furniture acts as a multi-functional usage in a limited space which creates smoothness and cleanliness throughout space while some loose furniture is used to possibly adjust in the future.
[CONTRACTOR | TRIGON construction
PHOTOGRAPHER | Anan Naruphantawat]
-

-

-

-
 + 10
+ 10
