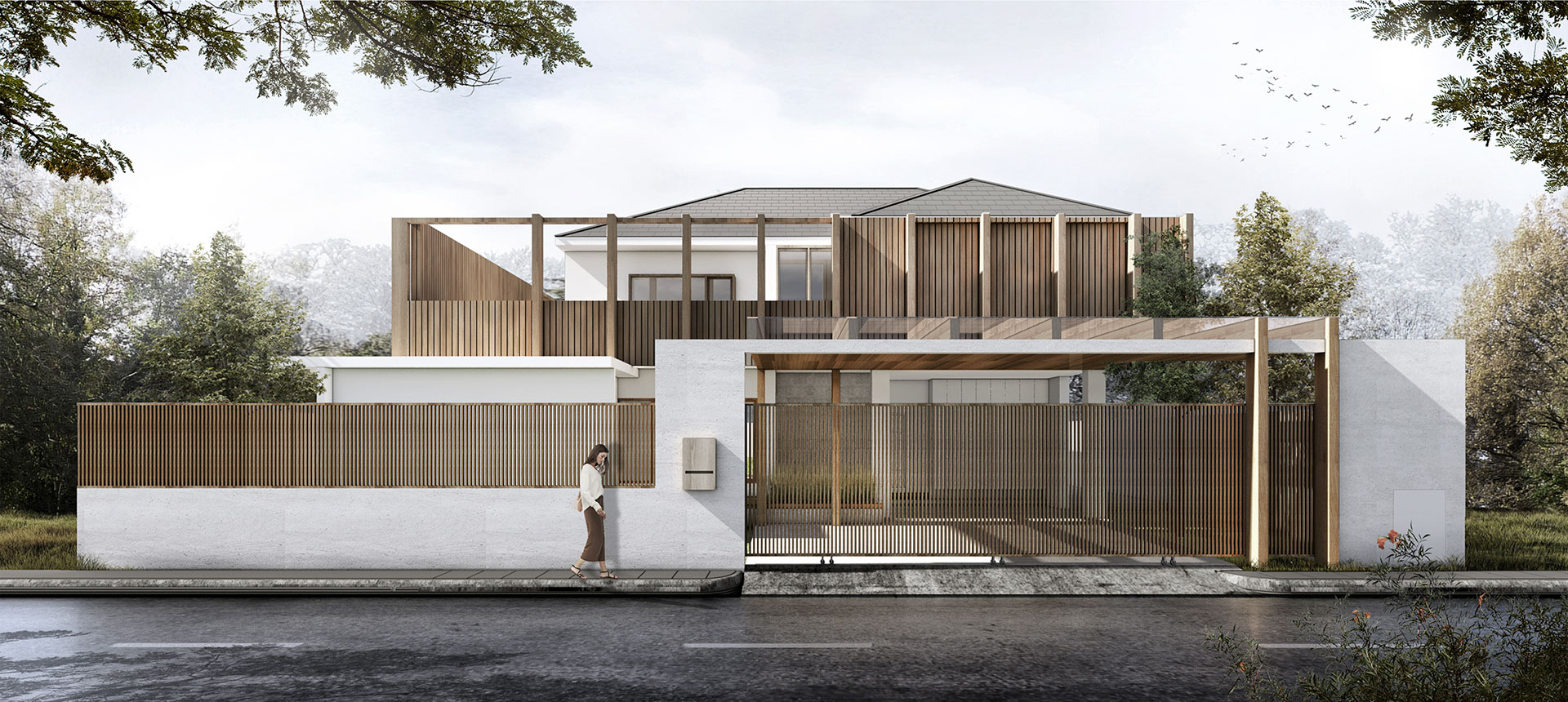-

ex-panded H
PROJECT ex-panded H TYPE private residence (renovation) LOCATION Laddarom, Rattanathibet, Nonthaburi, Thailand OWNER Thanan Suwantip SITE AREA 130 sq.wah USED AREA 250 sq.m STATUS bidding -

Ex-panded H, a renovation of an existing single house with a house extension for an expanded family, is designed for a newly married couple with their parents. Within owners’ condition, they desired to ‘expand’ this house for an ‘expanded’ family because of planning to have kids soon, together with reviving an existing house. Primary function of this house is proposed to create functional and livable space which consist of a living area, a dining area, a pantry, a kitchen, four bedrooms, a multi-purposed room, and an outdoor terrace.
Initiative design of this single house was directly focused on renovating 2-floor-house with an extension on the 1st floor. Instead of reducing area boundaries of each facilities, expanding space aside the house to create an extra bedroom for parents, a multi-purposed room, and an outdoor terrace. First floor layout is designed to connect living space with play area for children. Apart from common area, parents’ bedroom is located on the 1st floor as an accessibility concern. For the second floor, there are a sanctuary area at the hall end, a master bedroom with private walk-in closet and bathroom, and 2 extra bedrooms with shared bathroom.
The overall front and side facade are created as a new outward appearance which creates another perception to a house, together with concealing inside private space. It is also act as a frame of downstairs expanded space which continued to the upper floor and helps blocking heat for 2 bedrooms. Durable materials of façade are used, which are wooden-like aluminum, in order to lower maintenance and repair.
[CIVIL ENGINEER | Chittinat Wongmaneeprateep]

| PROJECT | ex-panded H |
| TYPE | private residence (renovation) |
| LOCATION | Laddarom, Rattanathibet, Nonthaburi, Thailand |
| OWNER | Thanan Suwantip |
| SITE AREA | 130 sq.wah |
| USED AREA | 250 sq.m |
| STATUS | bidding |
Ex-panded H, a renovation of an existing single house with a house extension for an expanded family, is designed for a newly married couple with their parents. Within owners’ condition, they desired to ‘expand’ this house for an ‘expanded’ family because of planning to have kids soon, together with reviving an existing house. Primary function of this house is proposed to create functional and livable space which consist of a living area, a dining area, a pantry, a kitchen, four bedrooms, a multi-purposed room, and an outdoor terrace.
Initiative design of this single house was directly focused on renovating 2-floor-house with an extension on the 1st floor. Instead of reducing area boundaries of each facilities, expanding space aside the house to create an extra bedroom for parents, a multi-purposed room, and an outdoor terrace. First floor layout is designed to connect living space with play area for children. Apart from common area, parents’ bedroom is located on the 1st floor as an accessibility concern. For the second floor, there are a sanctuary area at the hall end, a master bedroom with private walk-in closet and bathroom, and 2 extra bedrooms with shared bathroom.
The overall front and side facade are created as a new outward appearance which creates another perception to a house, together with concealing inside private space. It is also act as a frame of downstairs expanded space which continued to the upper floor and helps blocking heat for 2 bedrooms. Durable materials of façade are used, which are wooden-like aluminum, in order to lower maintenance and repair.
[CIVIL ENGINEER | Chittinat Wongmaneeprateep]
