-
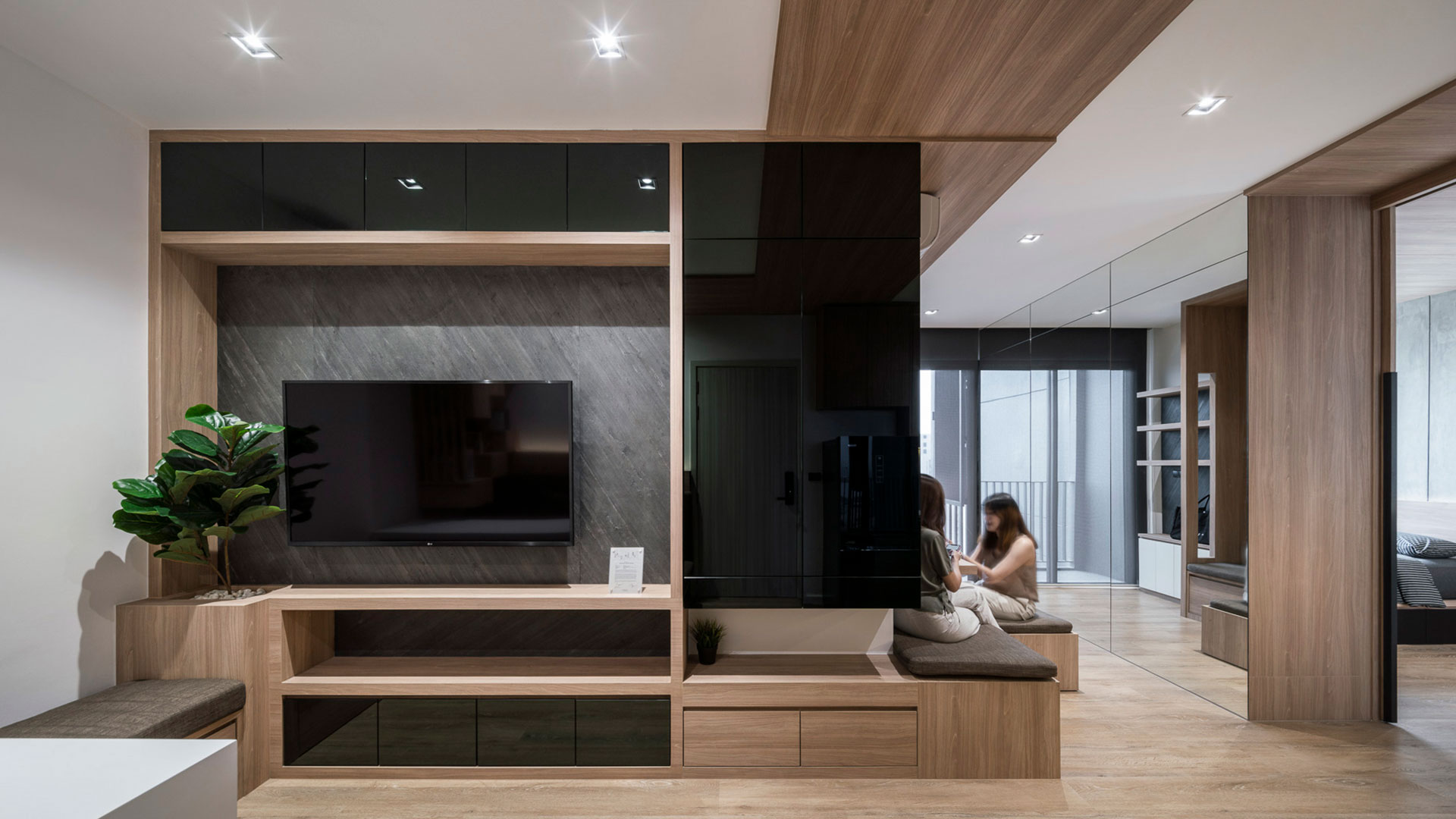
Grow 42
PROJECT Grow 42 TYPE residential LOCATION Pawut Kanjanachumpol OWNER Rattanathibet, Sai Ma, Nonthaburi, Thailand SITE AREA not indicate USED AREA 42 sq.m STATUS built (2020) -
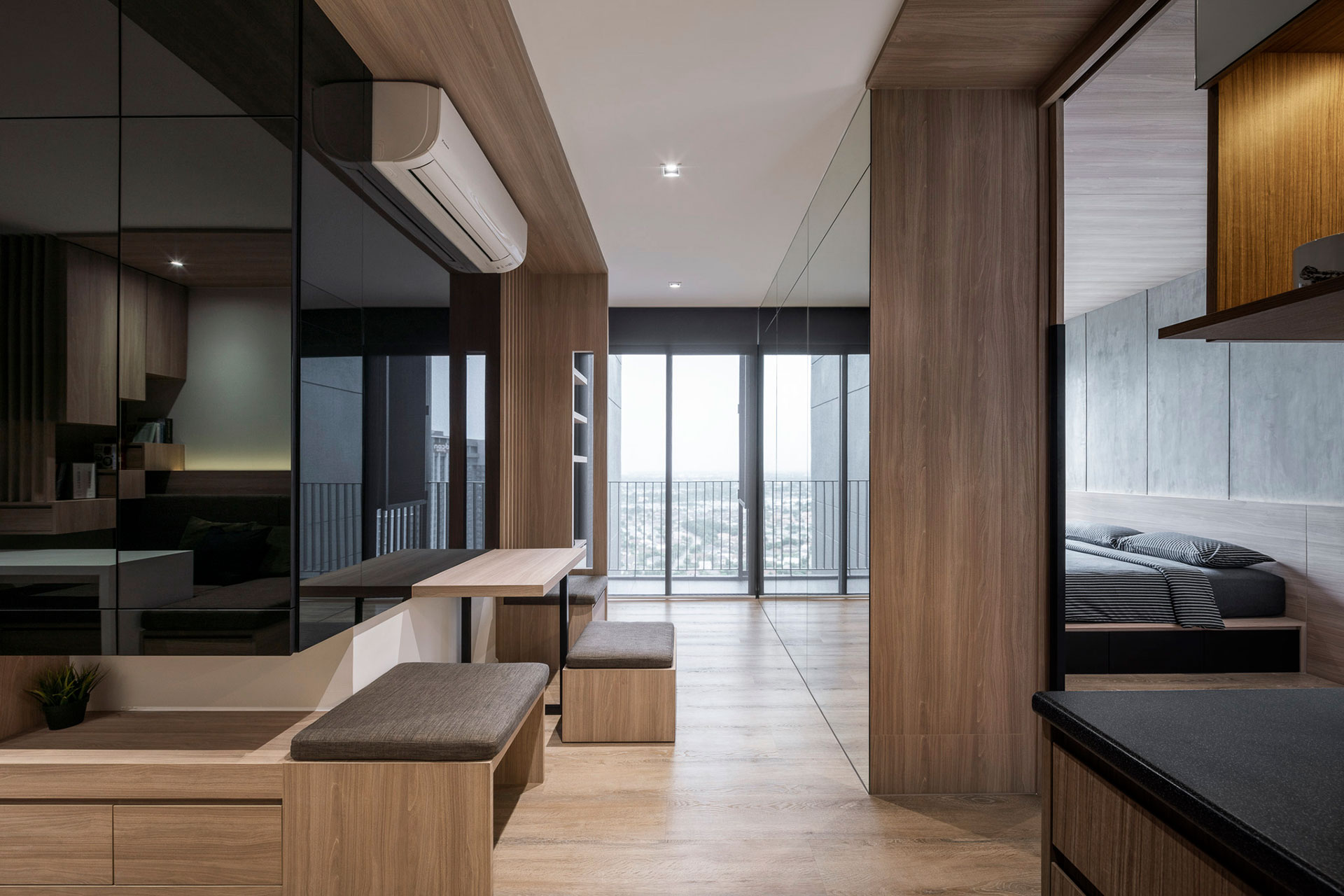
A restoration on the 32nd floor of an existing 2-bedroom condominium unit by the river, is a second home for an owner who always travels for many places and between his two home in different districts. As a second home, relaxation through small space with genuinely nice view from a high-rise building is a resident’s preferences, since it eases for low maintenance and safe.
This place was largely restored from the original version by transforming all layout into perfectly suitable space for owner’s daily life. Within a limited space of 42 square meters, it includes all basic functions needed plus multi-purpose activities which are, a living area with adaptable working space plus shoes and storage underneath, a dining area continued from tv cabinet with an additional seat drawer for more guests to visit, a closet integration with dressing table which shares with a bedroom door, an elevated bedroom space for more storage underneath, and, an existing pantry and bathroom. Moreover, to widen a corridor space and dining area, a large plane of mirror is installed behind the wardrobe.
Built-in furniture acts as a multi-functional usage in a restricted space, together with forming functions by acting as a space generator, that every single element is practical and functional.
[CONTRACTOR | TRIGON construction
PHOTOGRAPHER | Chalermwat Wongchompoo] -

-
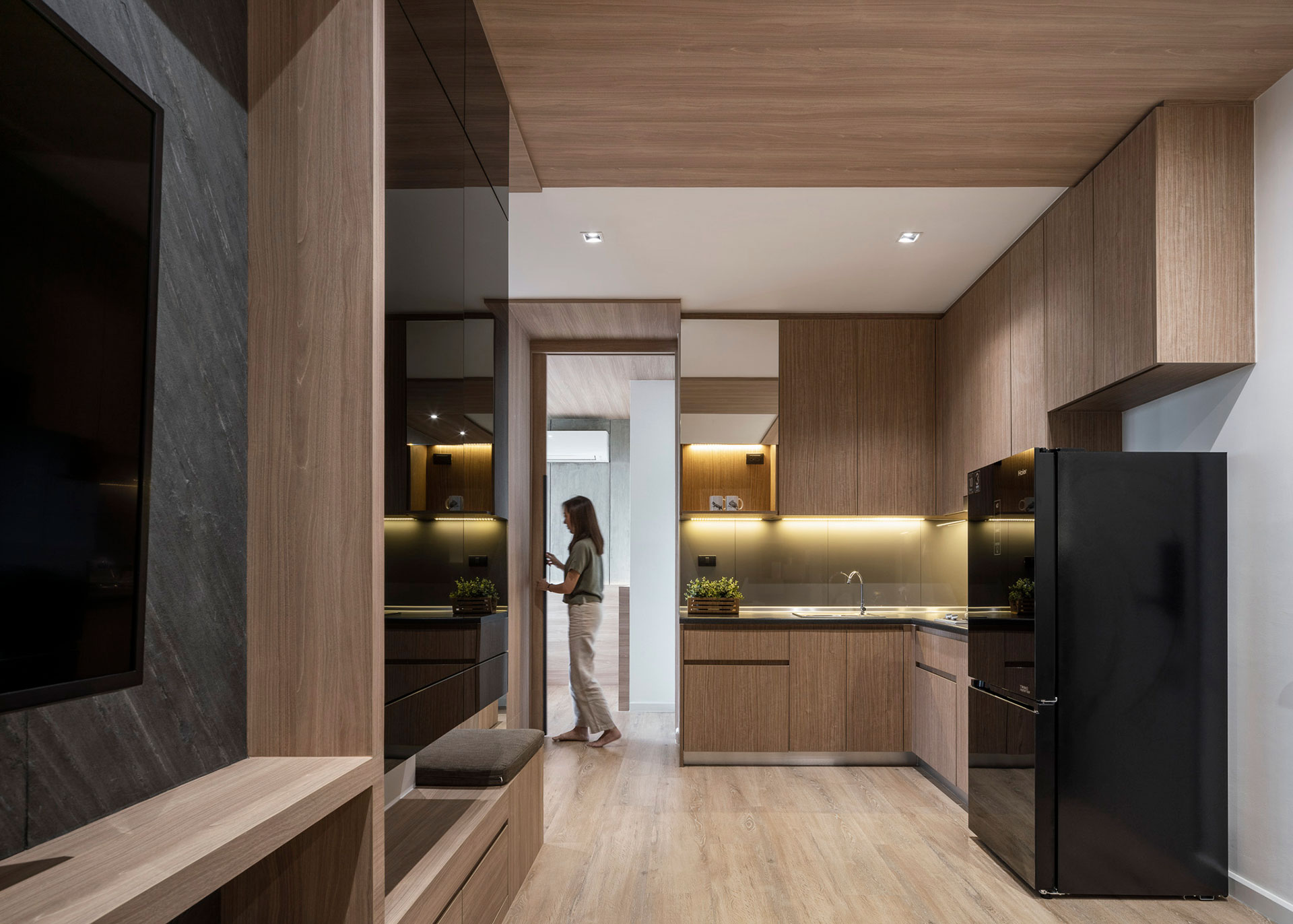
-

-
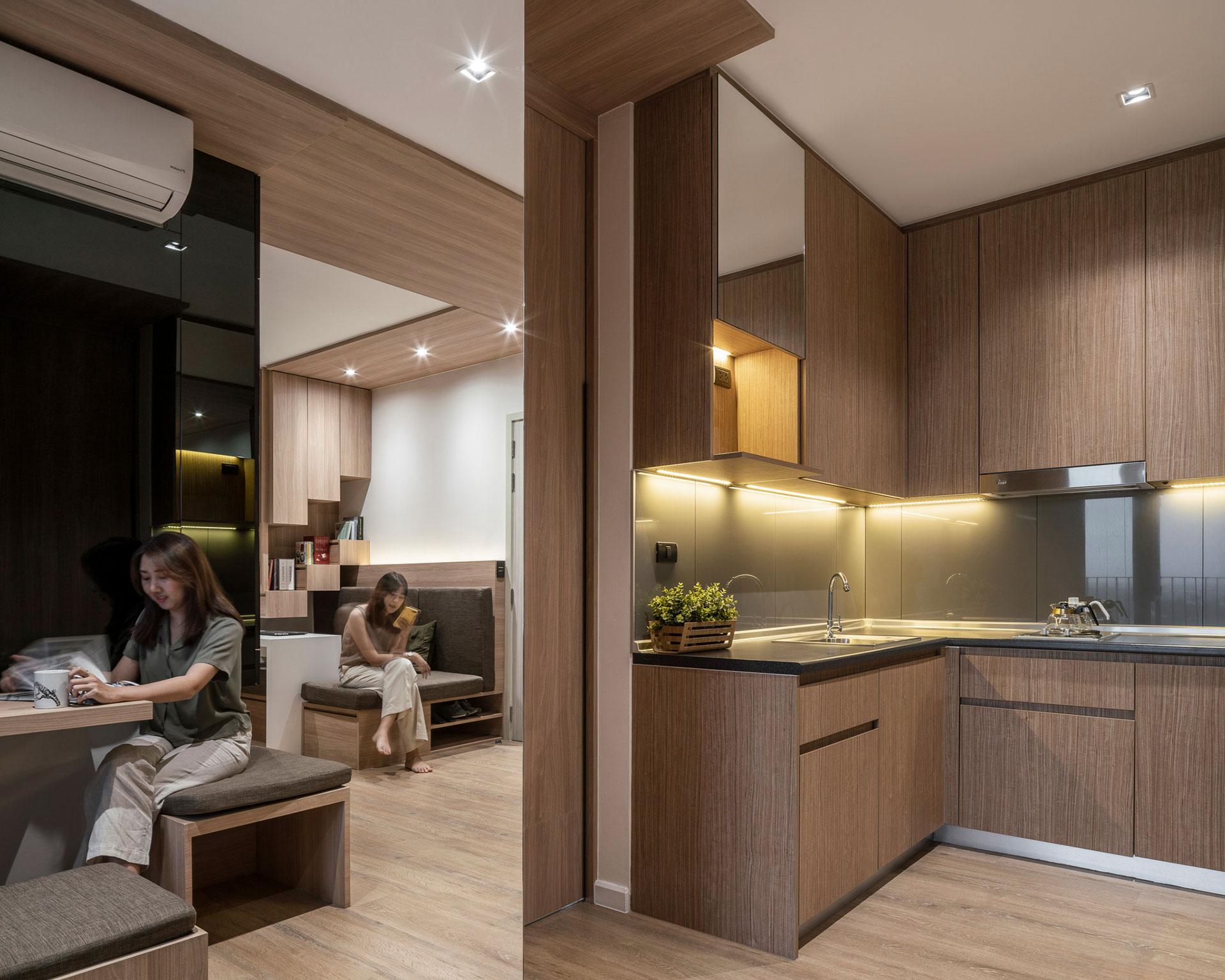
-
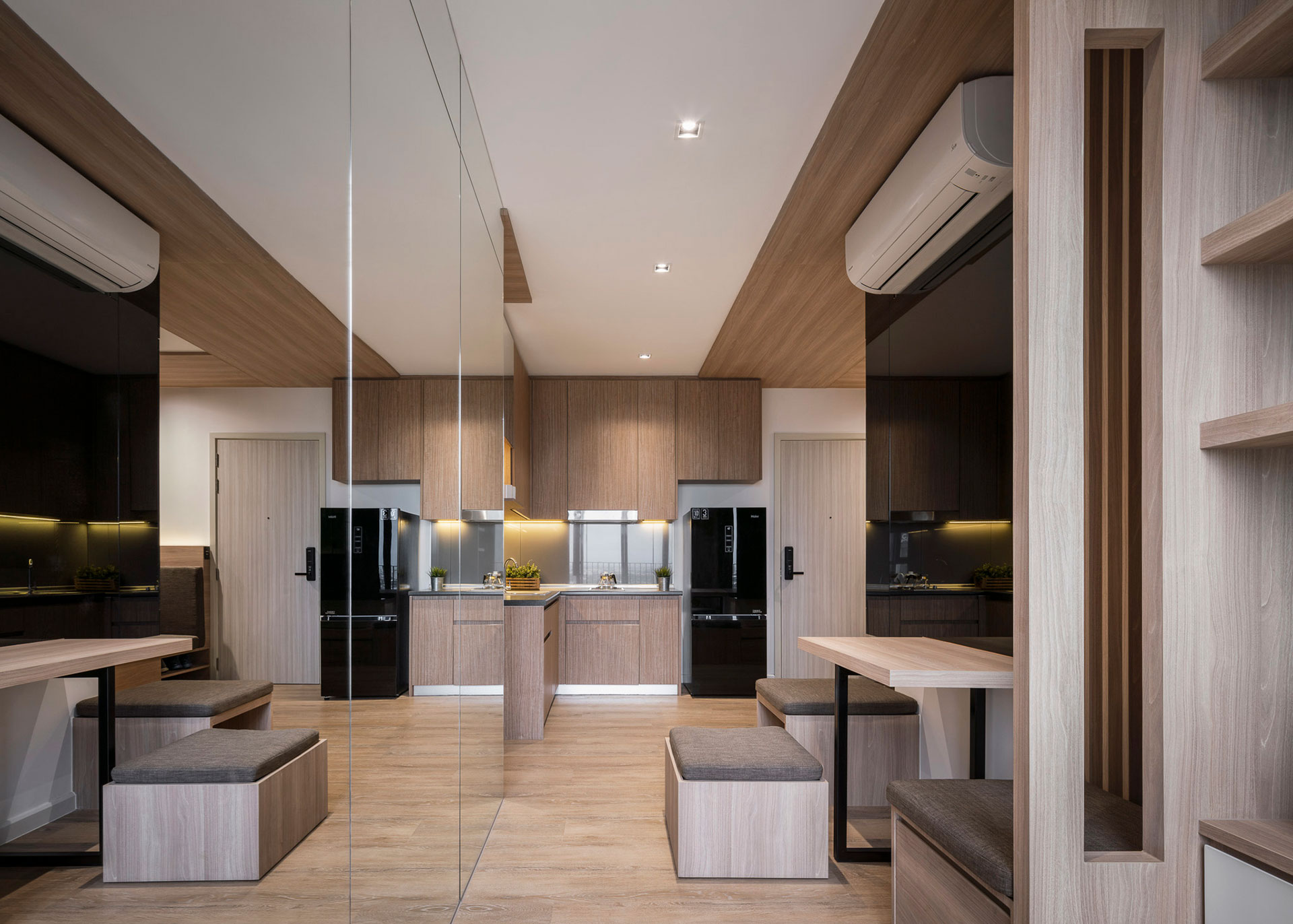
-
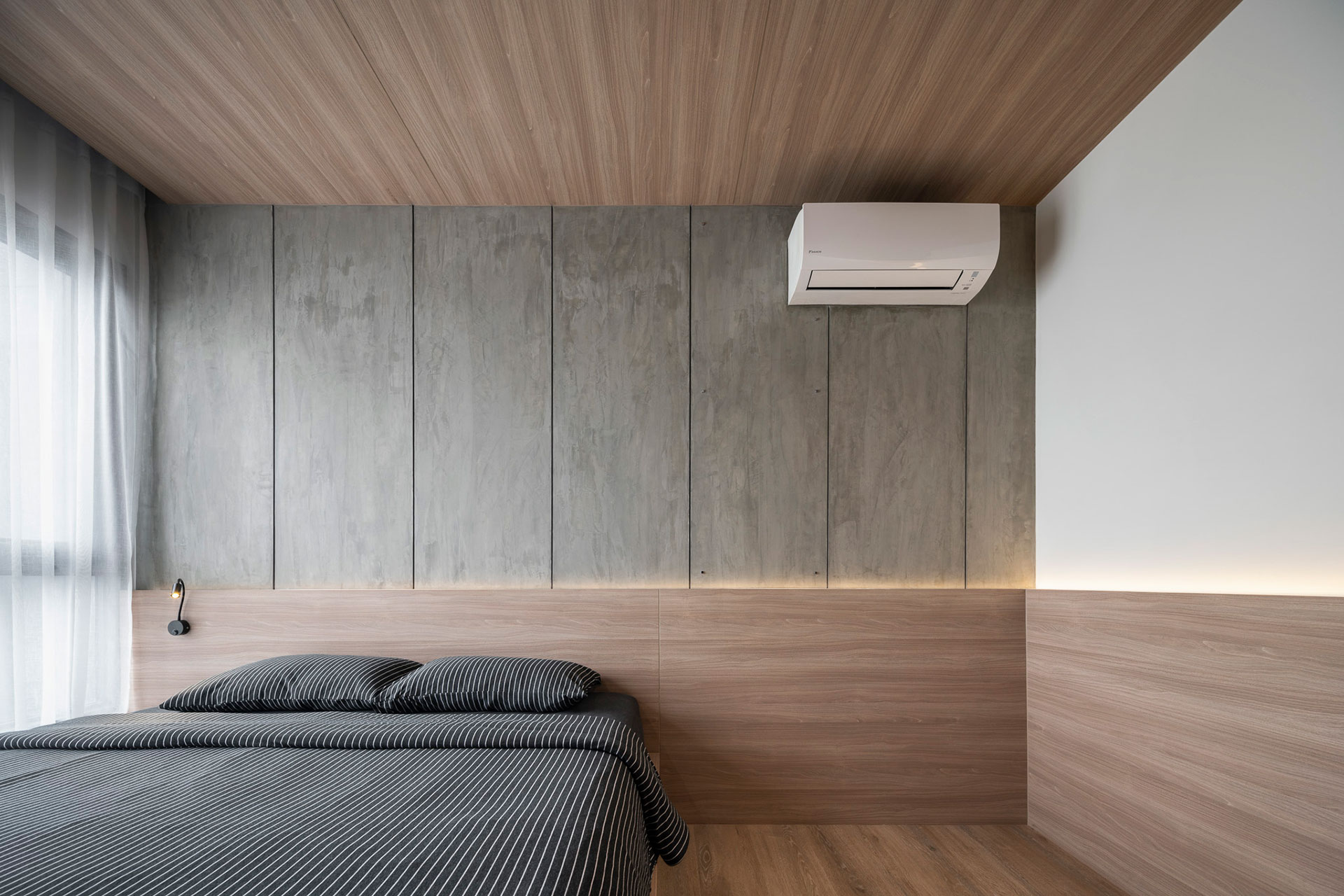
-

-

-
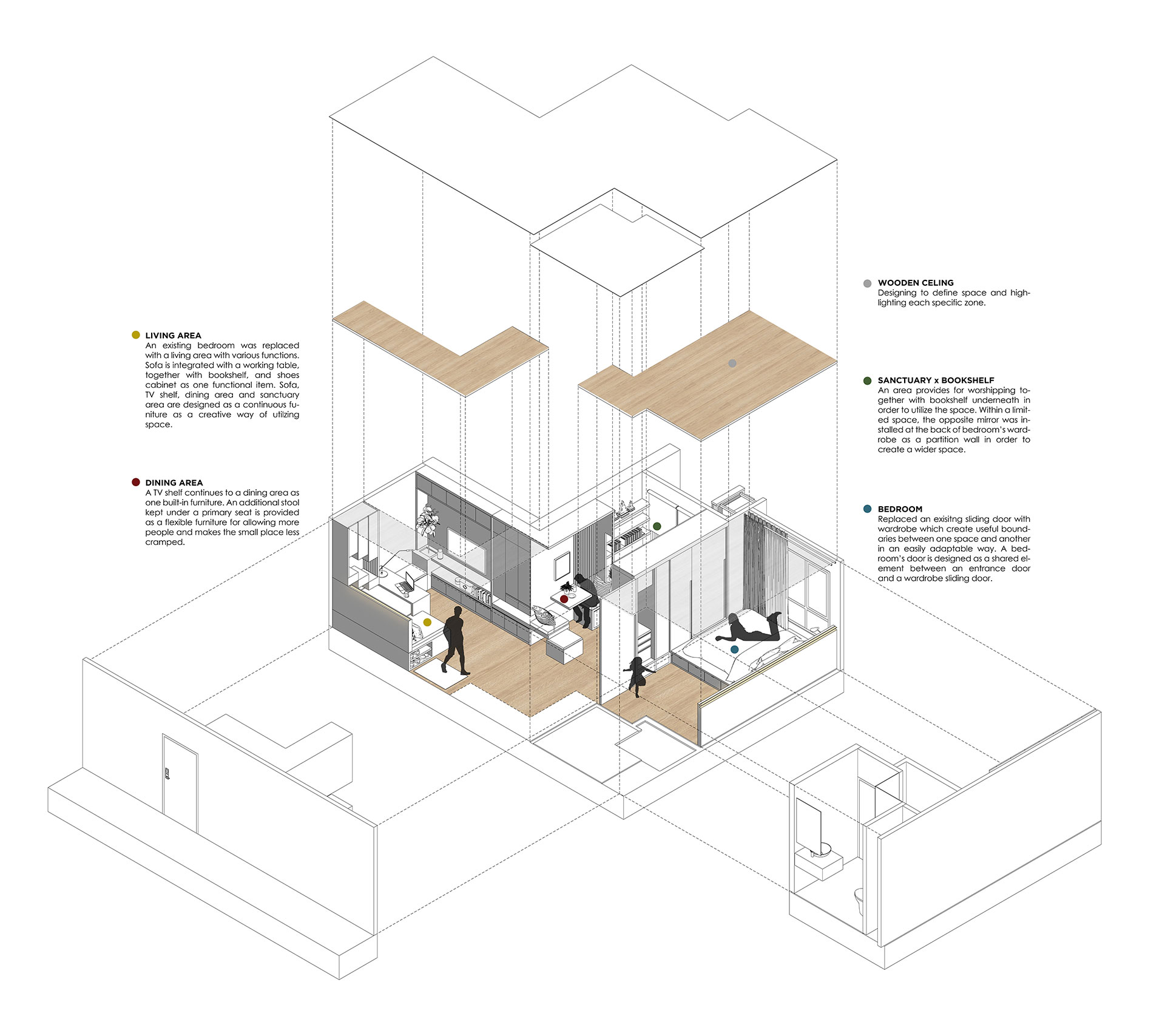
-


| PROJECT | Grow 42 |
| TYPE | residential |
| LOCATION | Pawut Kanjanachumpol |
| OWNER | Rattanathibet, Sai Ma, Nonthaburi, Thailand |
| SITE AREA | not indicate |
| USED AREA | 42 sq.m |
| STATUS | built (2020) |
A restoration on the 32nd floor of an existing 2-bedroom condominium unit by the river, is a second home for an owner who always travels for many places and between his two home in different districts. As a second home, relaxation through small space with genuinely nice view from a high-rise building is a resident’s preferences, since it eases for low maintenance and safe.
This place was largely restored from the original version by transforming all layout into perfectly suitable space for owner’s daily life. Within a limited space of 42 square meters, it includes all basic functions needed plus multi-purpose activities which are, a living area with adaptable working space plus shoes and storage underneath, a dining area continued from tv cabinet with an additional seat drawer for more guests to visit, a closet integration with dressing table which shares with a bedroom door, an elevated bedroom space for more storage underneath, and, an existing pantry and bathroom. Moreover, to widen a corridor space and dining area, a large plane of mirror is installed behind the wardrobe.
Built-in furniture acts as a multi-functional usage in a restricted space, together with forming functions by acting as a space generator, that every single element is practical and functional.
[CONTRACTOR | TRIGON construction
PHOTOGRAPHER | Chalermwat Wongchompoo]
-

-

-

-
 + 8
+ 8
