-
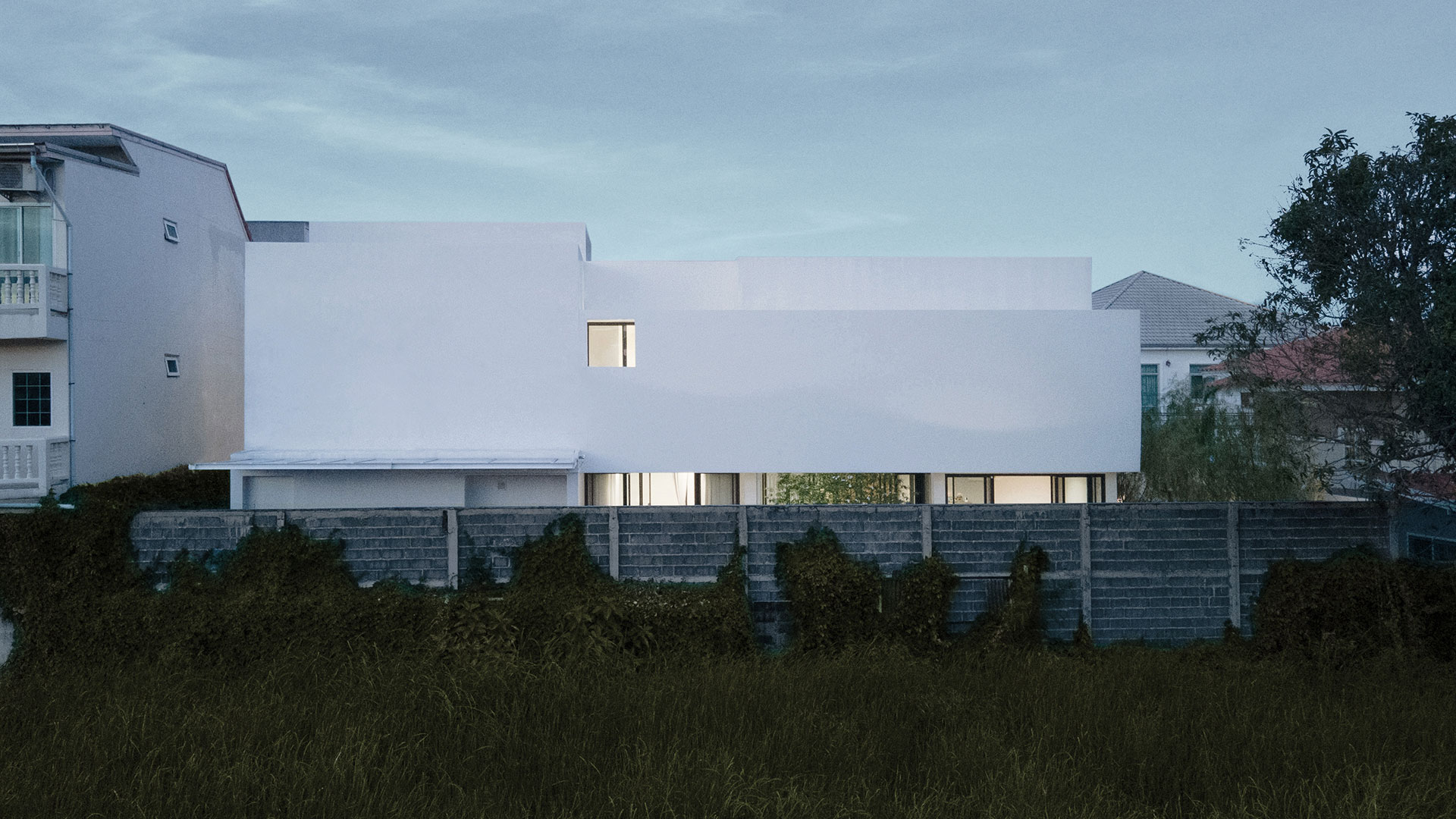
House SN
PROJECT House SN TYPE private residence LOCATION Krungthep-Nonthaburi 56 Rd., Bangkok, Thailand OWNER Ms.Papidchaya + Mr.Patipan Khecharaputra SITE AREA 94 sq.wah (376 sq.m.) USED AREA 307 sq.m. STATUS built (2023) -
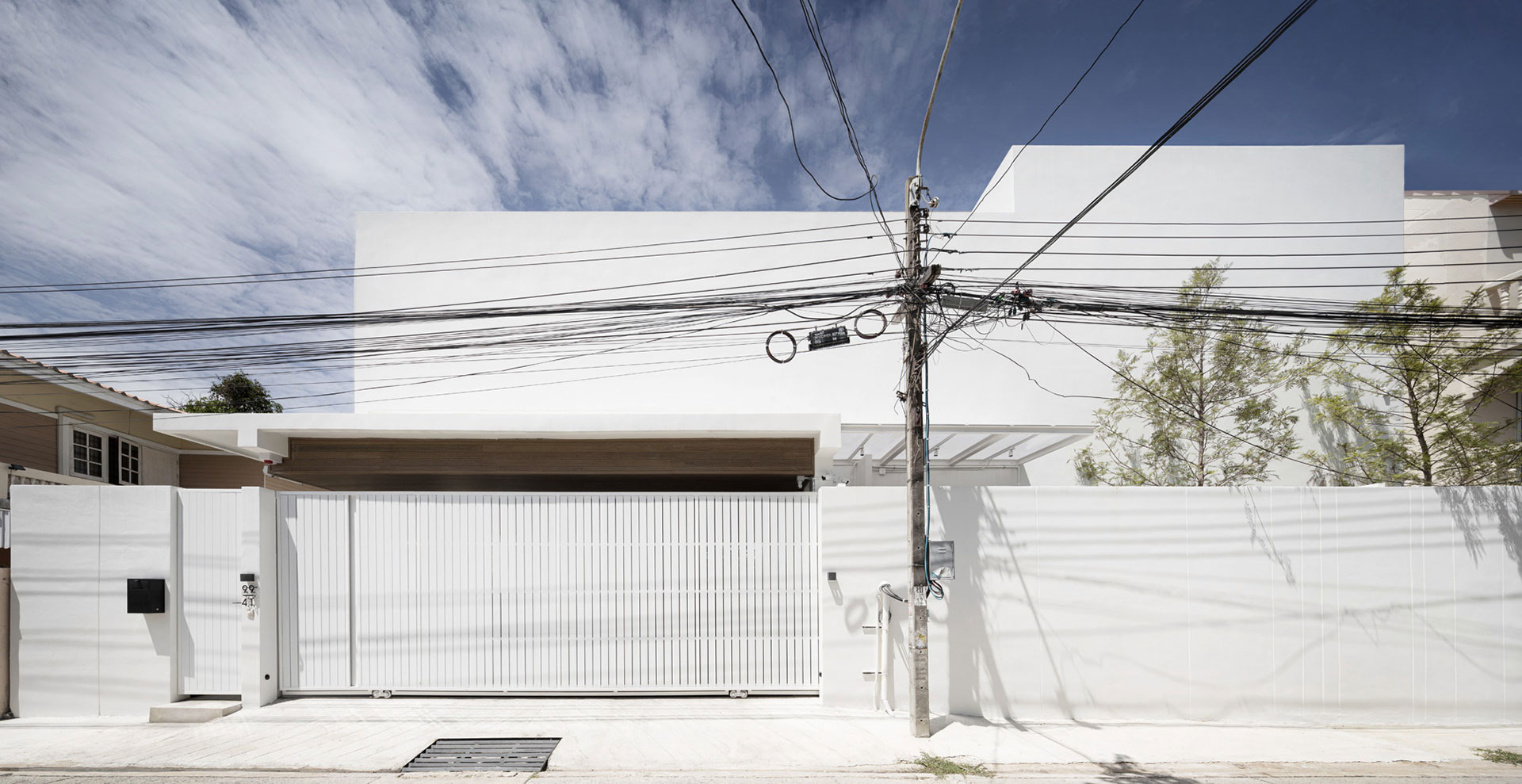
House SN, located in West Bangkok, is built on a unique 376-square-meter trapezoid plot. Designed for a family of four with a primary focus on the mother and kids. Within site context and owners’ condition, security is the most concern of creating space and relationship between inside and outside of the house. This is reflected in the name "House SN," short for "safe and nature."
The architecture achieves a balance: it shelters the inhabitants from external view, yet welcomes natural light and incorporates green spaces. Solid structures artfully overlay open spaces, ensuring privacy while allowing indirect sunlight. The rear solid plane, in particular, doubles as a shade against the South-West sun, preserving the upper floor's privacy.
Inside the 307-square-meter space, an initiative design is to create a connected space between each interior space and green space. The design plays with levels to delineate spaces and change perspectives, seamlessly connecting every corner of the house. From the front entrance, it is elevated and continues to a pre-living area where one has to descend three steps to reach the main area of the ground floor. This elevated space also connects to an outdoor terrace at the back of the house, designed for children to play. It's easily accessible and visible from the indoor areas. The remaining ground floor areas are all on the same level, adopting an open-plan concept. Upstairs, there are stairs that lead from the second floor to the highest mezzanine floor of the house. This was designed because this area is located above the stairs which is intended to be a library, so it needed to be elevated. These spaces can all be viewed and are interconnected. The dining area, characterized by its double-height ceiling, acts as a green oasis, linking the ground floor with the upper areas. Though the home predominantly has solid walls, a skylight ensures daylight seeps in, illuminating the house. There are 3 bedrooms connected to the 1st floor courtyard covered by solid plane ensuring safety and privacy.
A blend of white and wood dominates both exterior and interior, aiming to create a clean and visually pleasant feeling. The white color also reflects natural light effectively, brightening up the house.
[CIVIL ENGINEER | Chittinat Wongmaneeprateep
CONTRACTOR | Yothaka
INTERIOR CONTRACTOR | TRIGON construction
PHOTOGRAPHER | Anan Naruphantawat] -
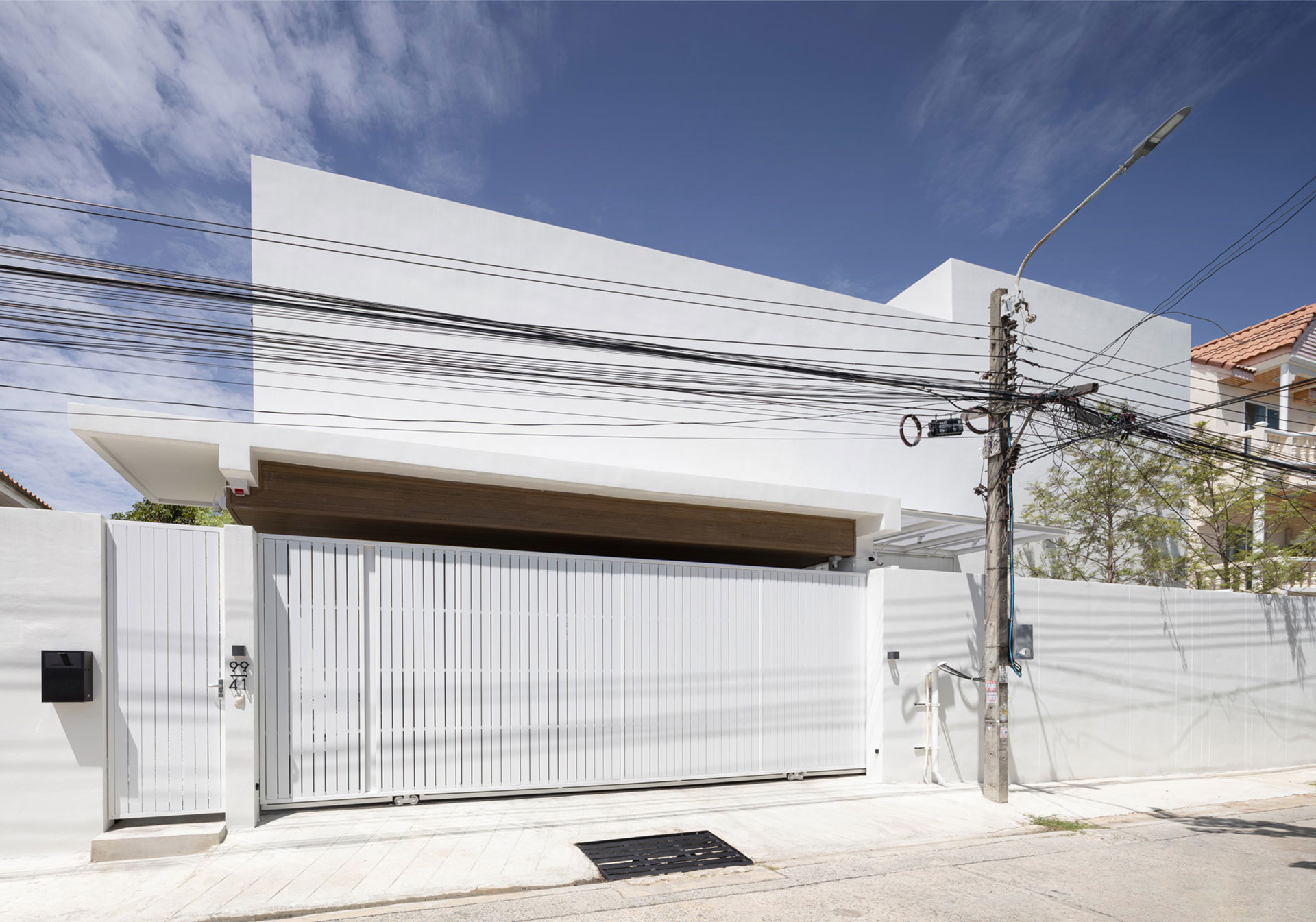
-
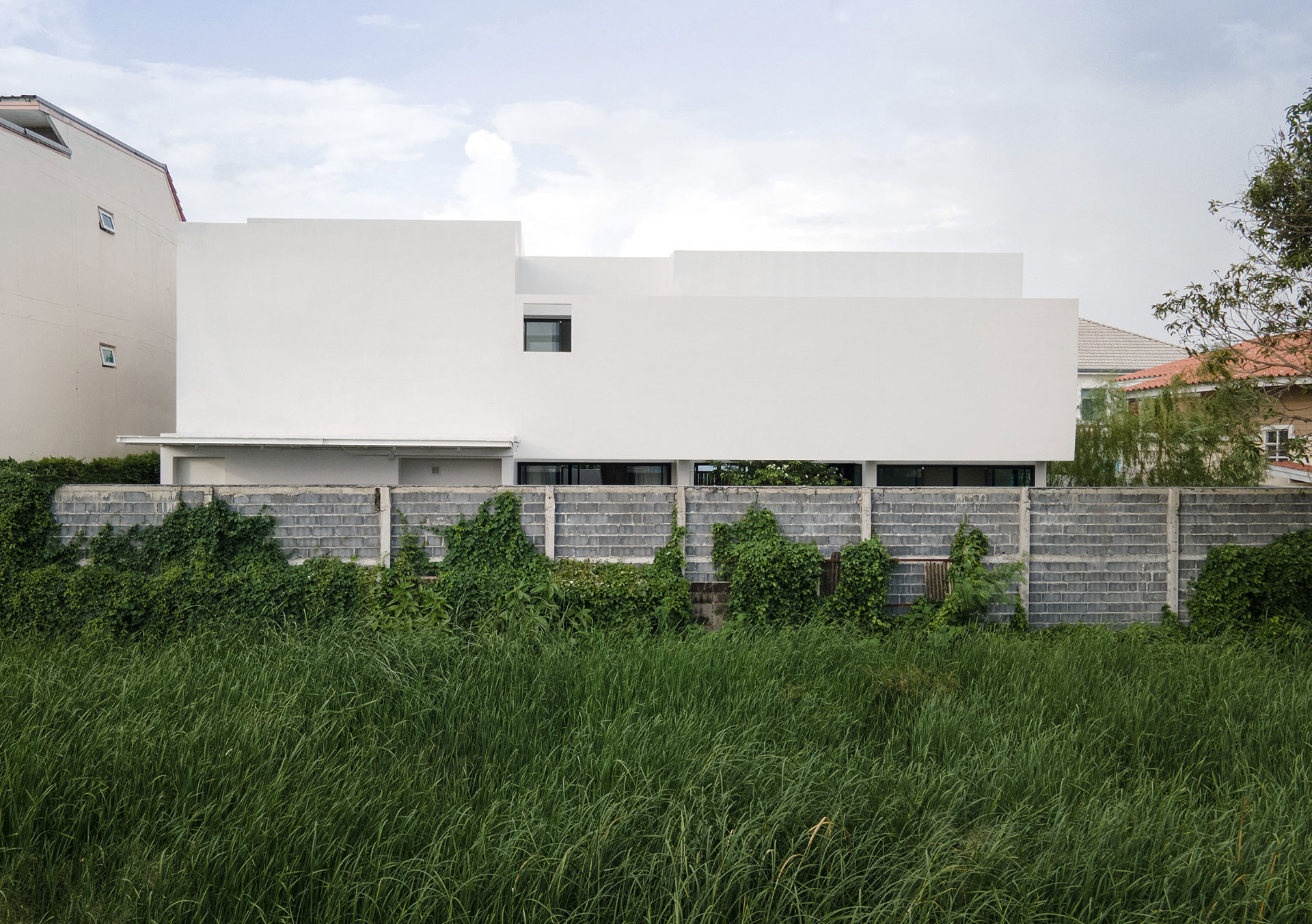
-
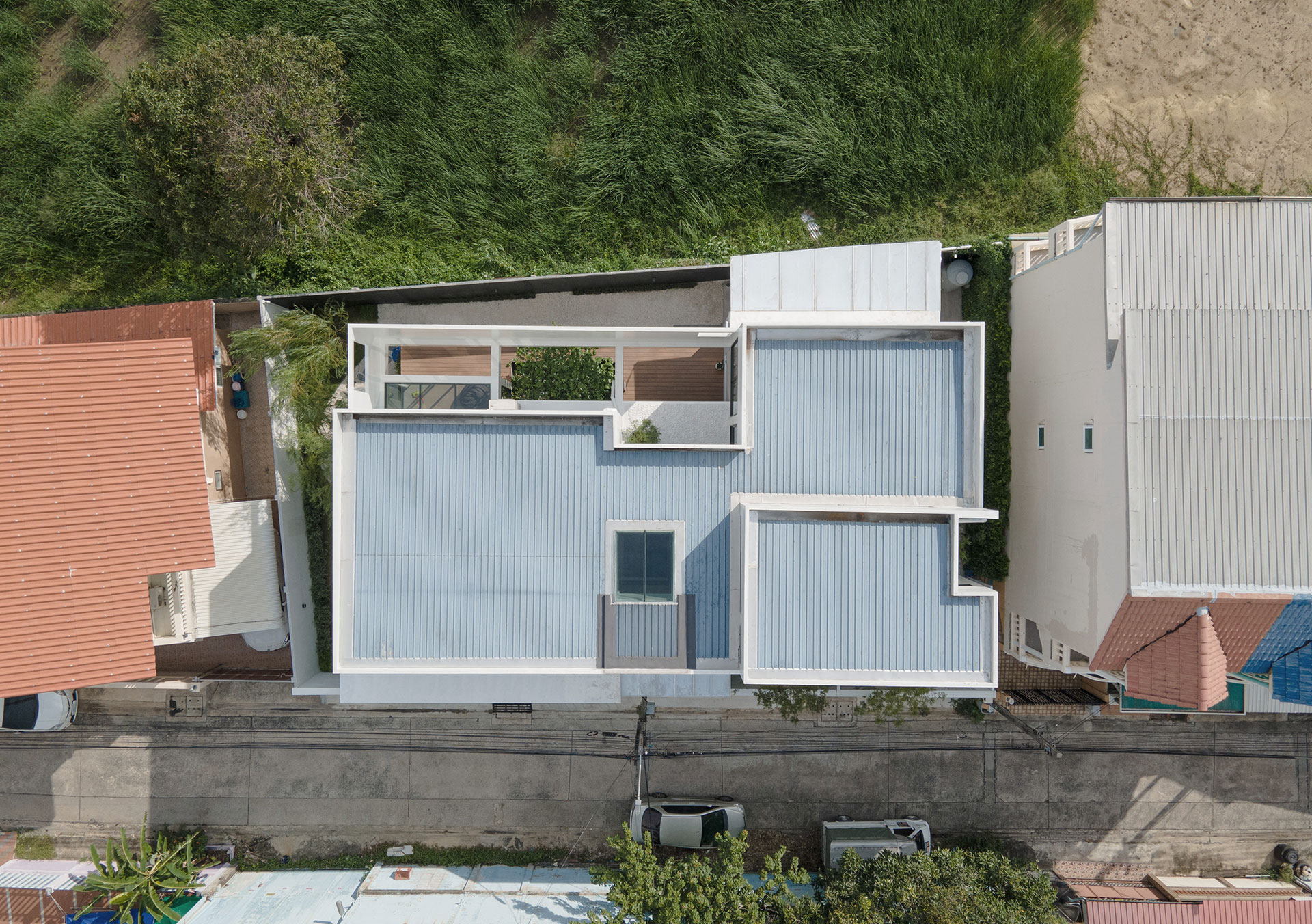
-
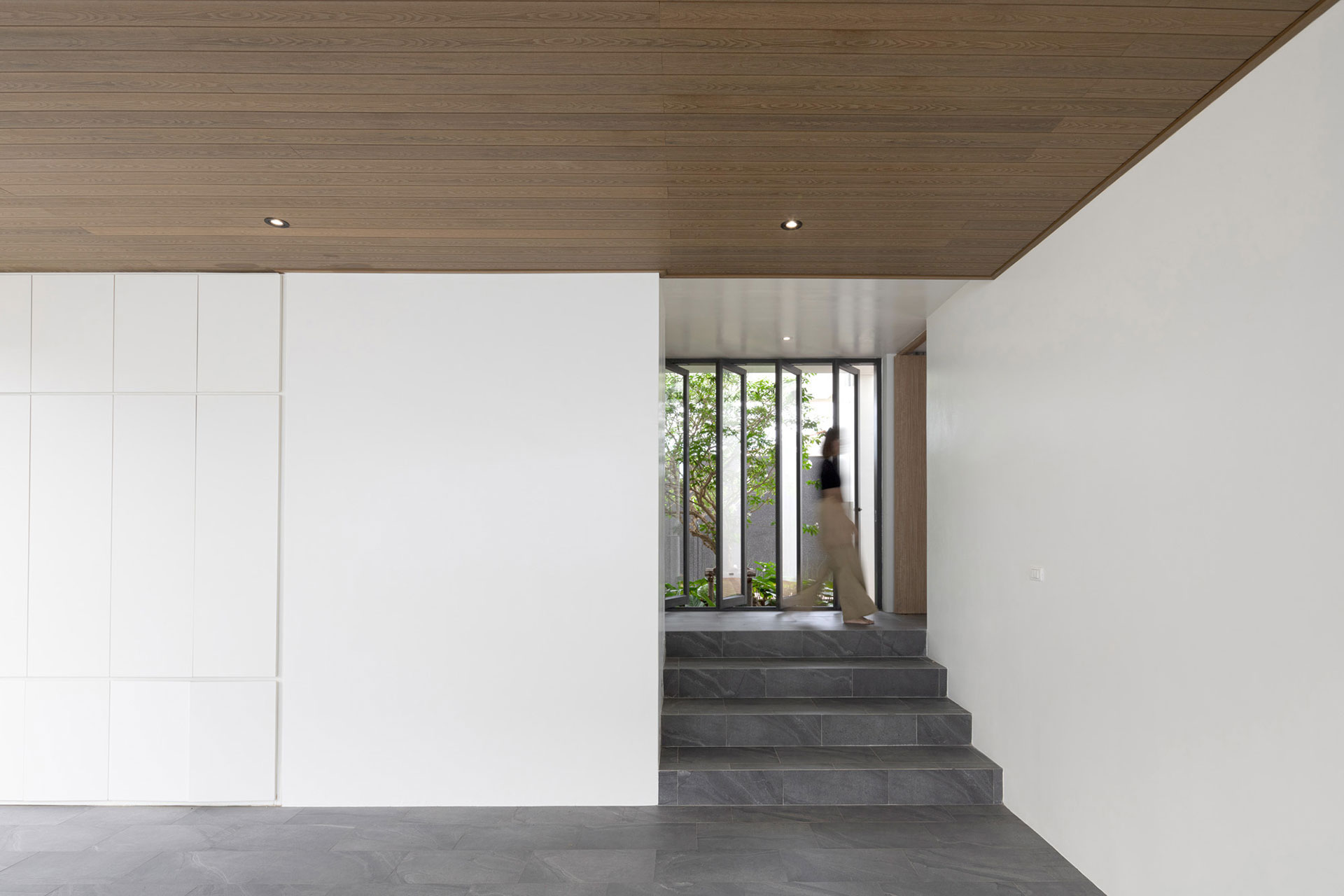
-
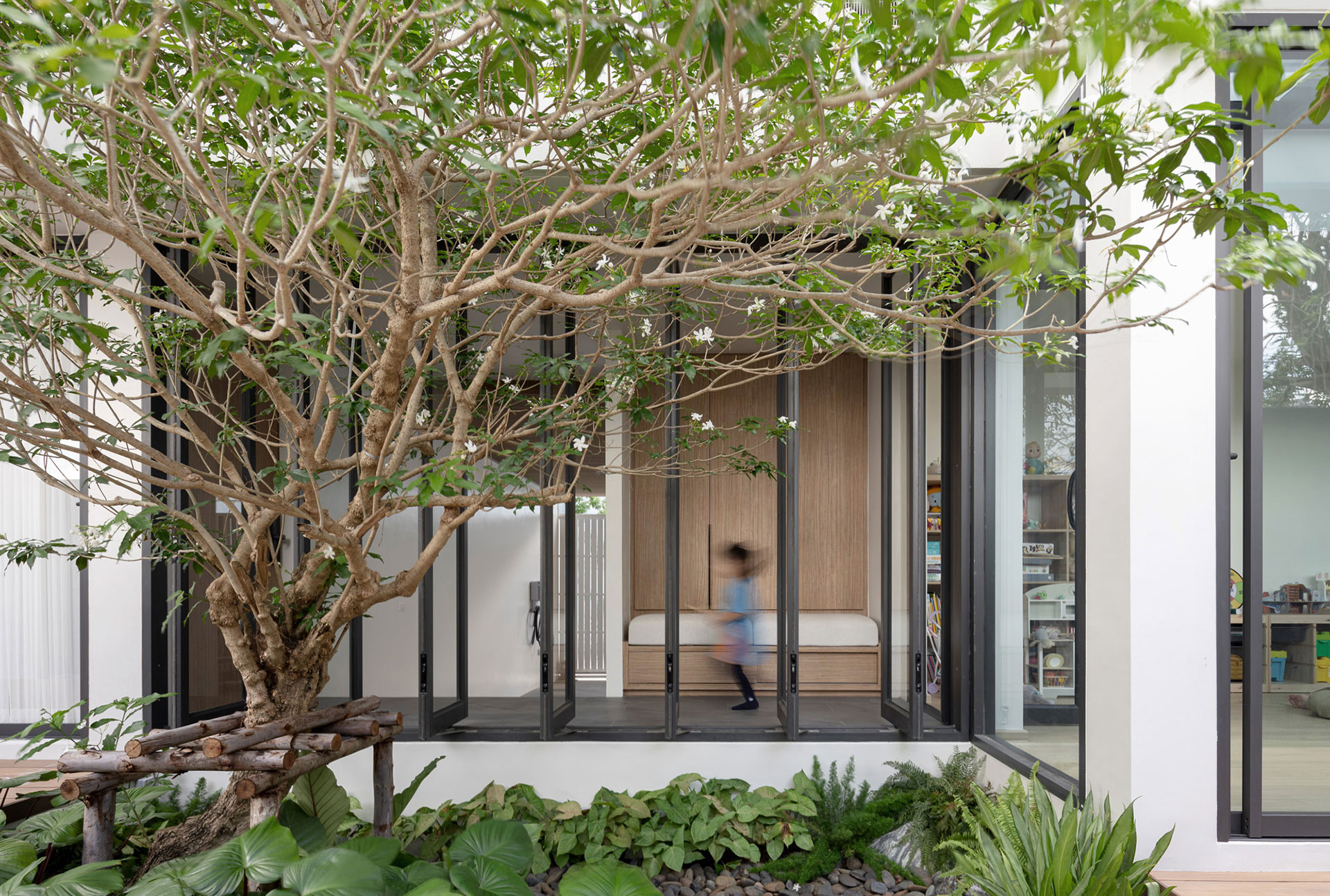
-
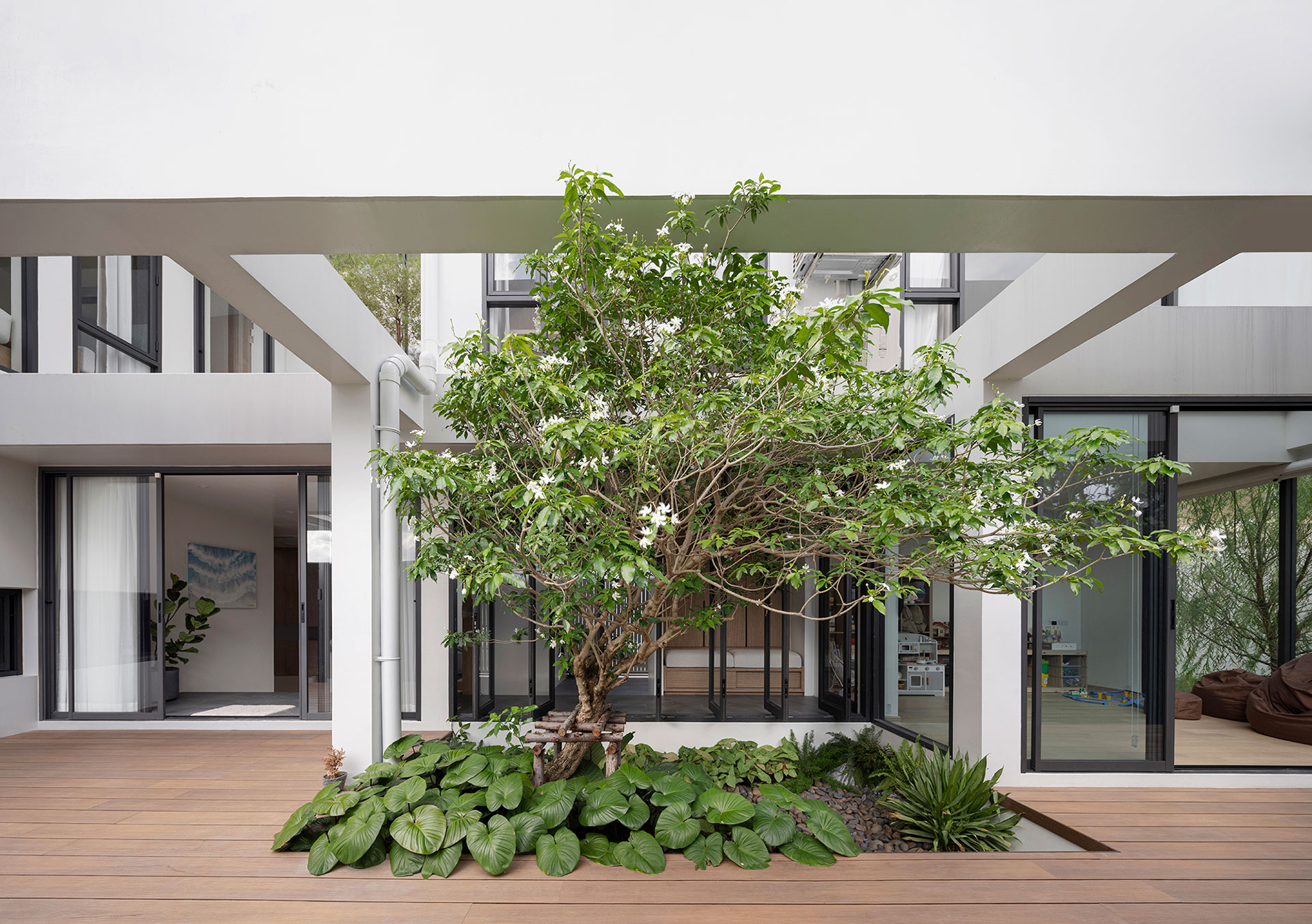
-
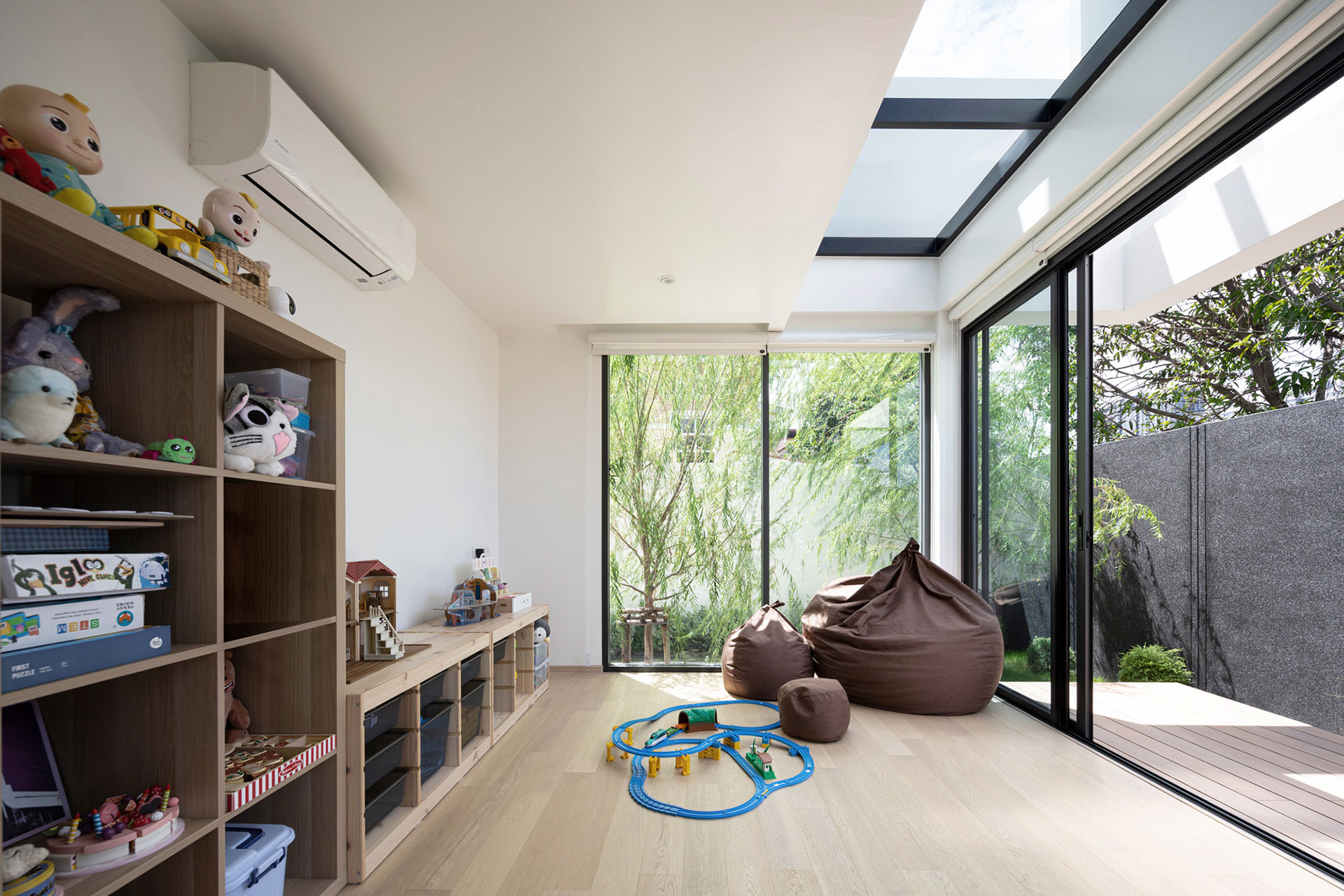
-
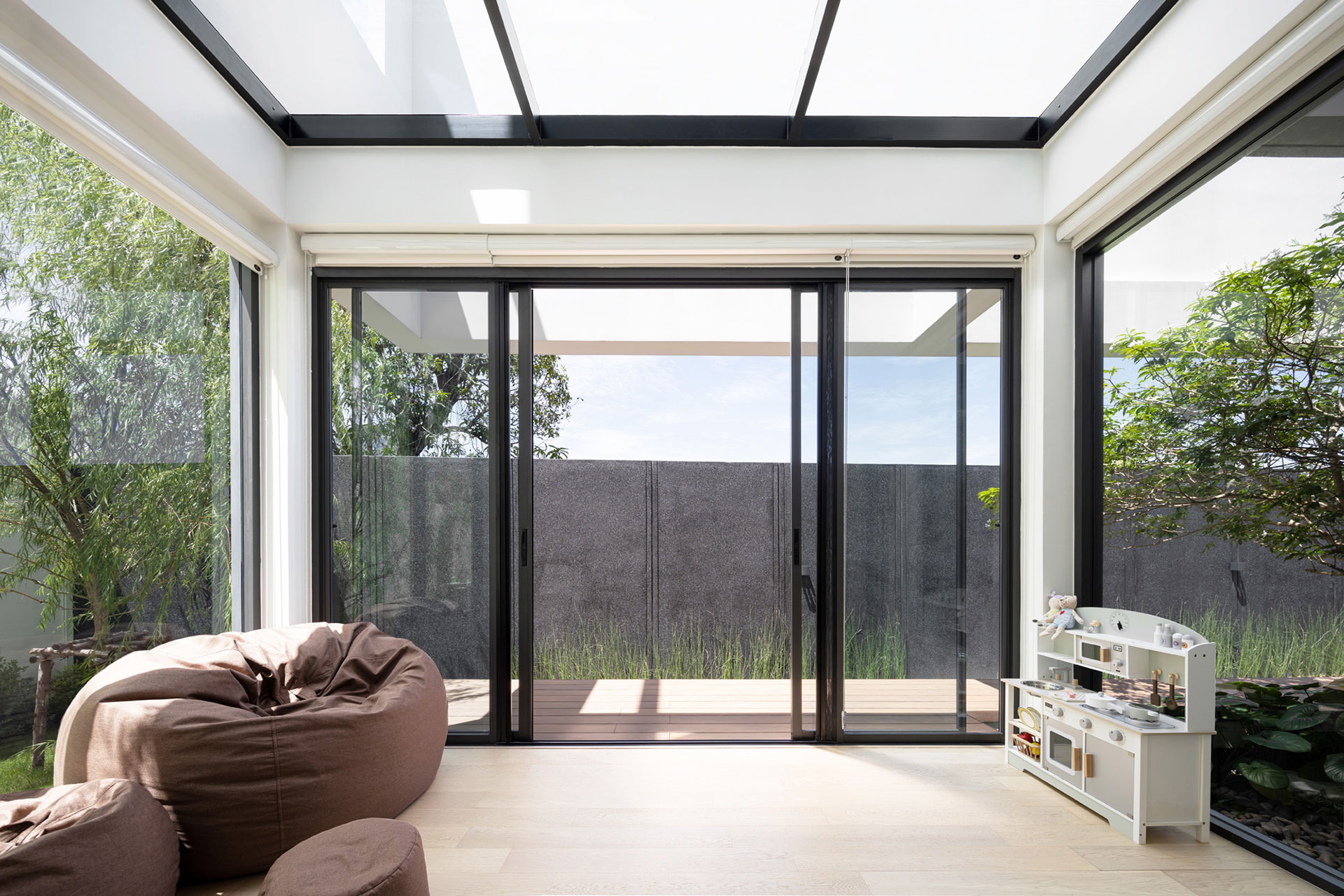
-
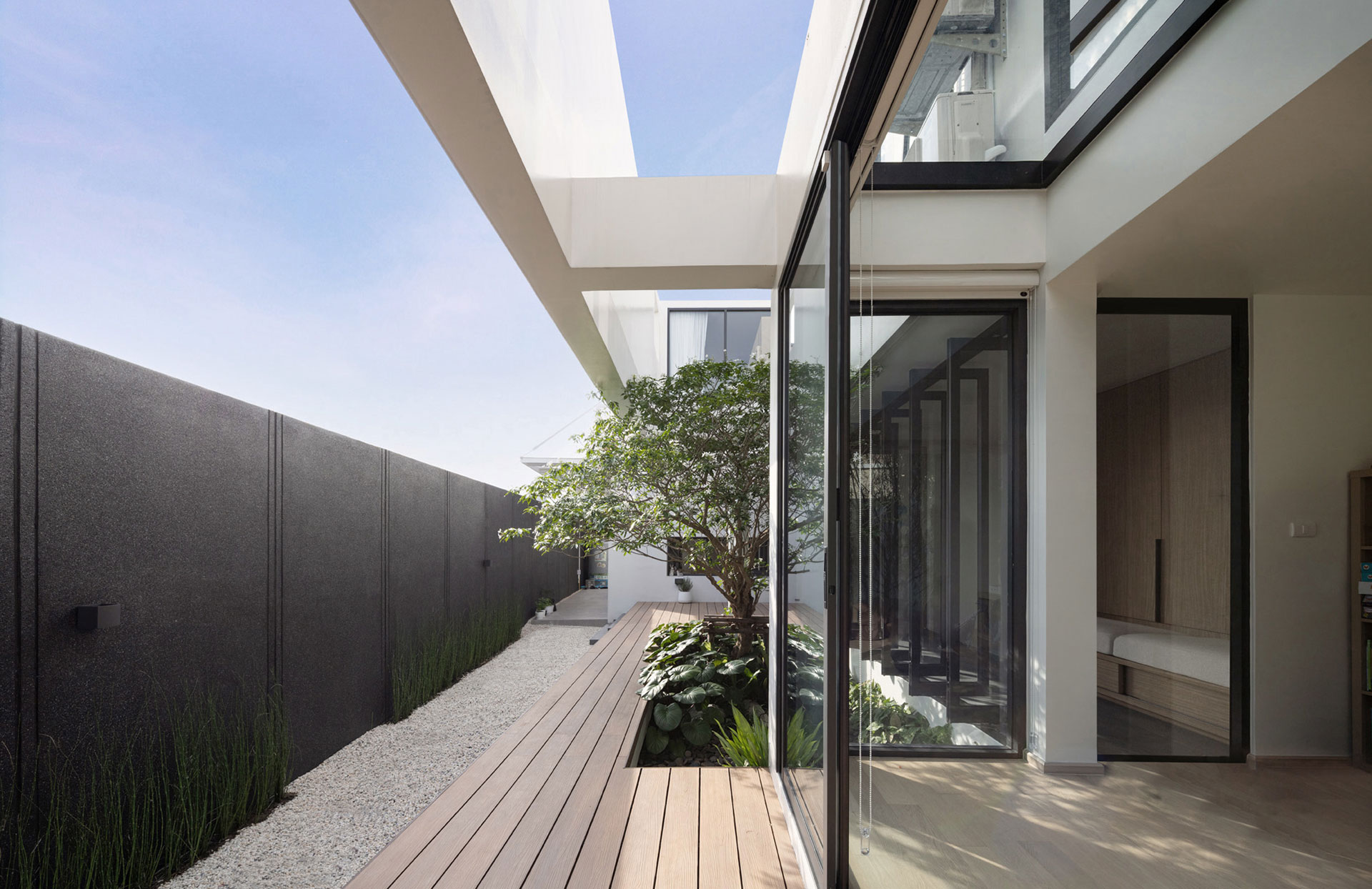
-
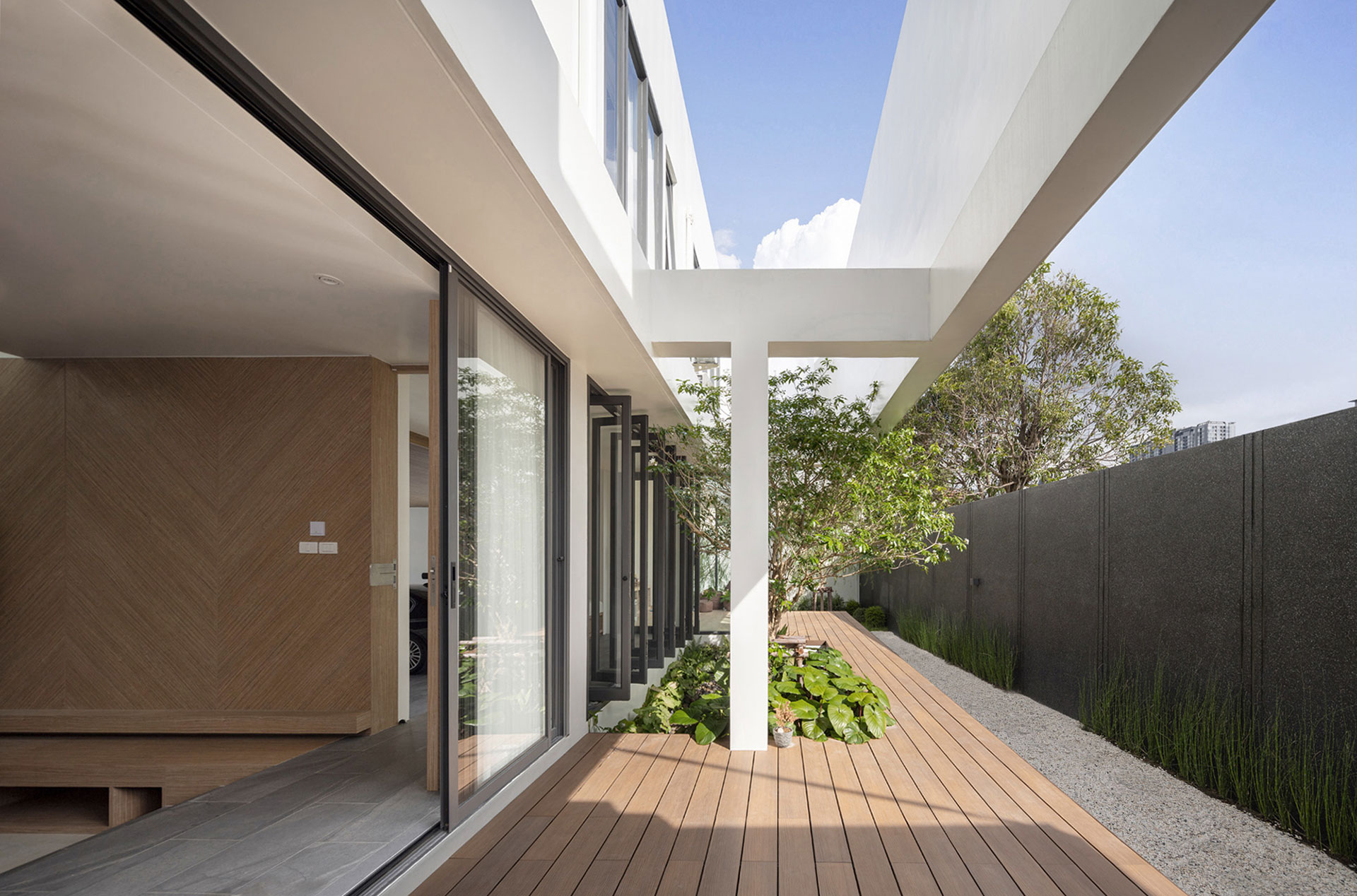
-
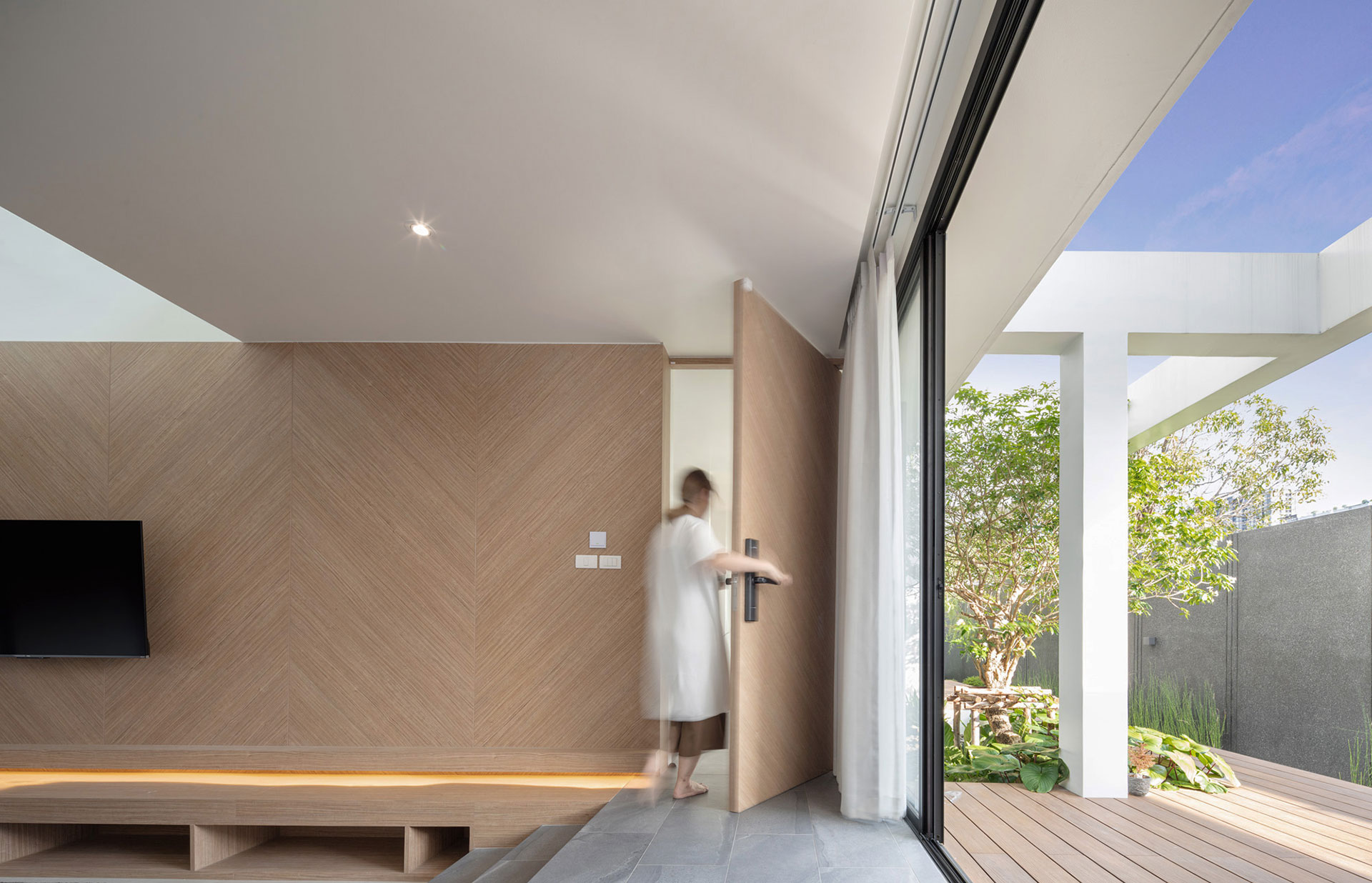
-
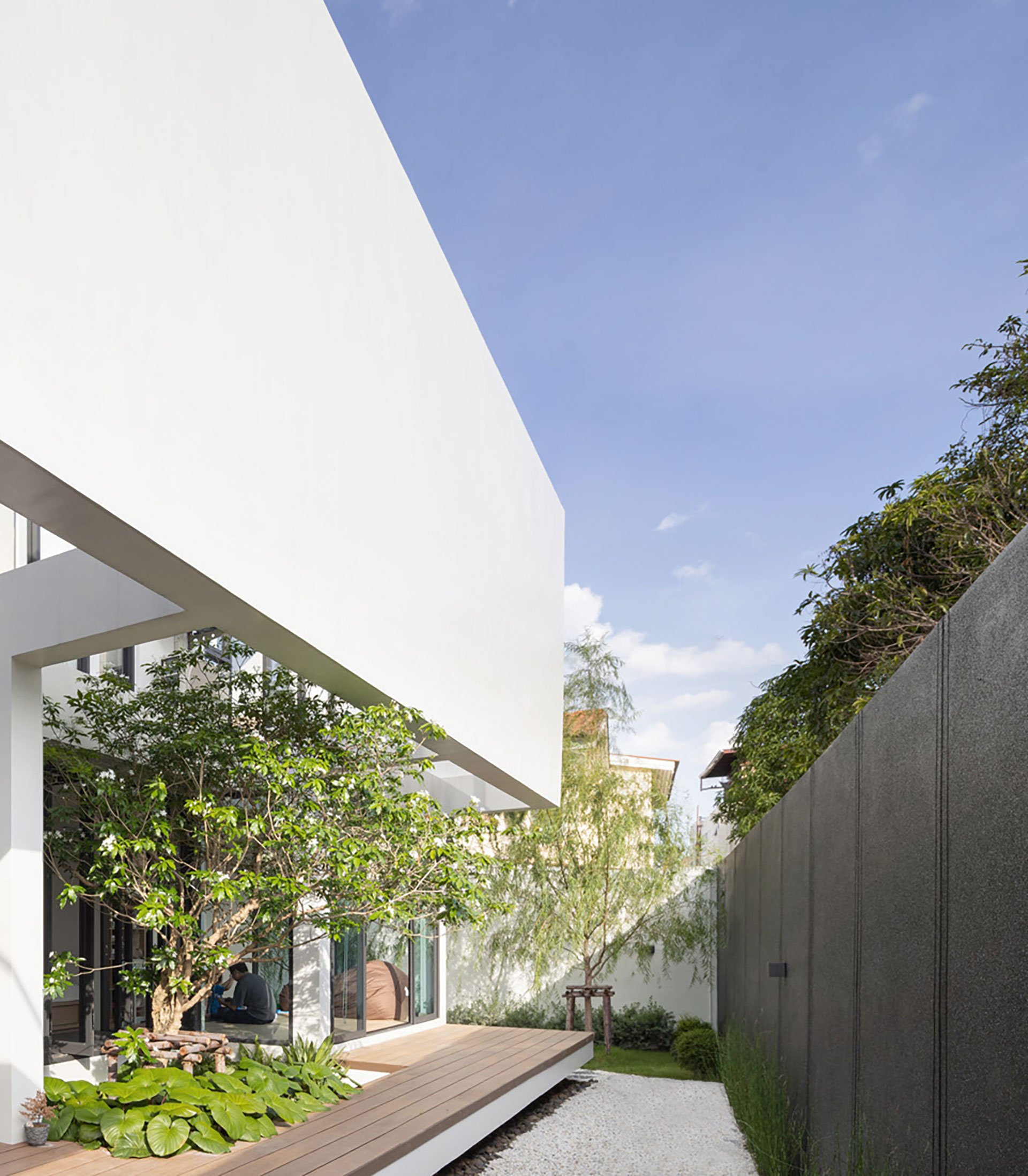
-
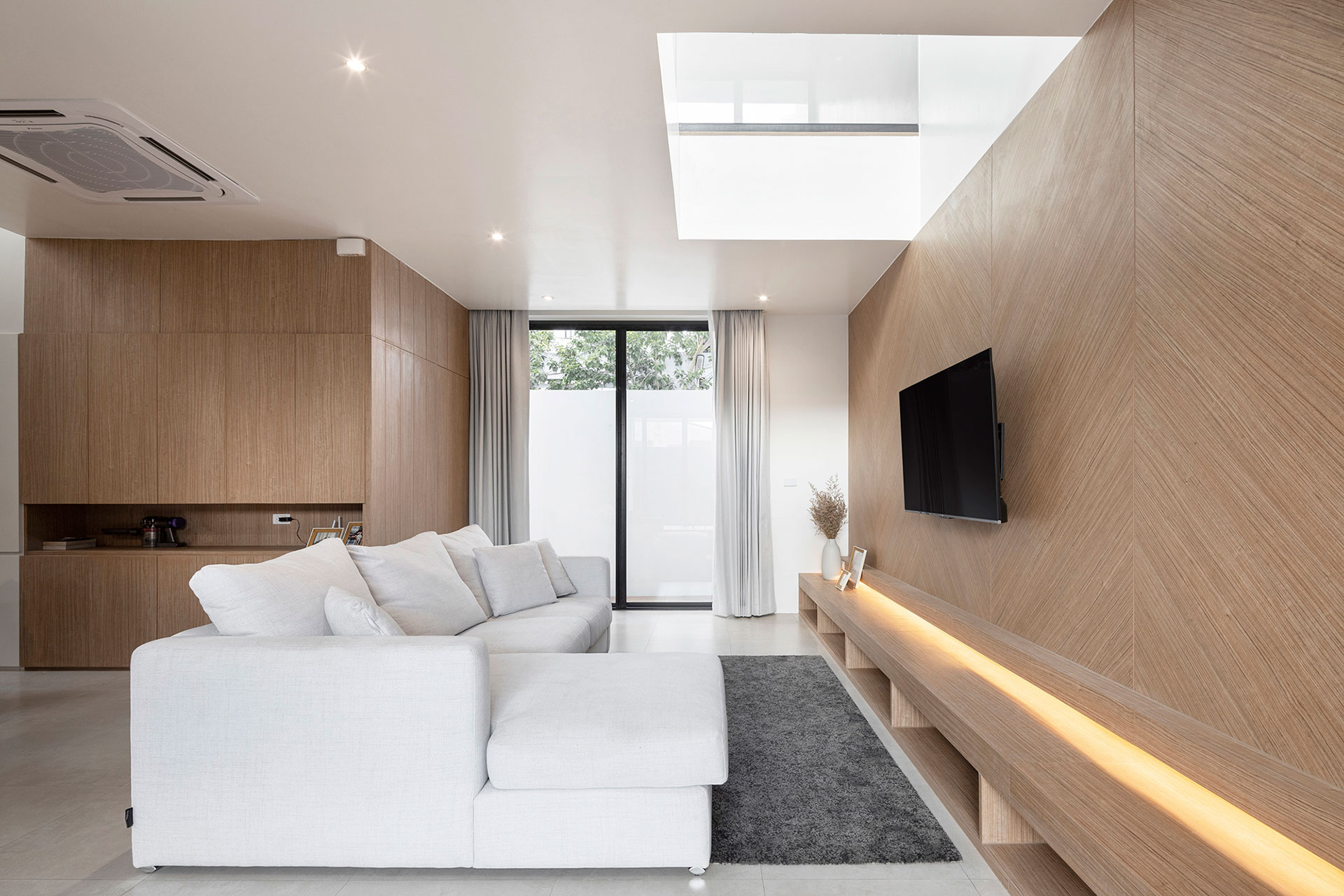
-
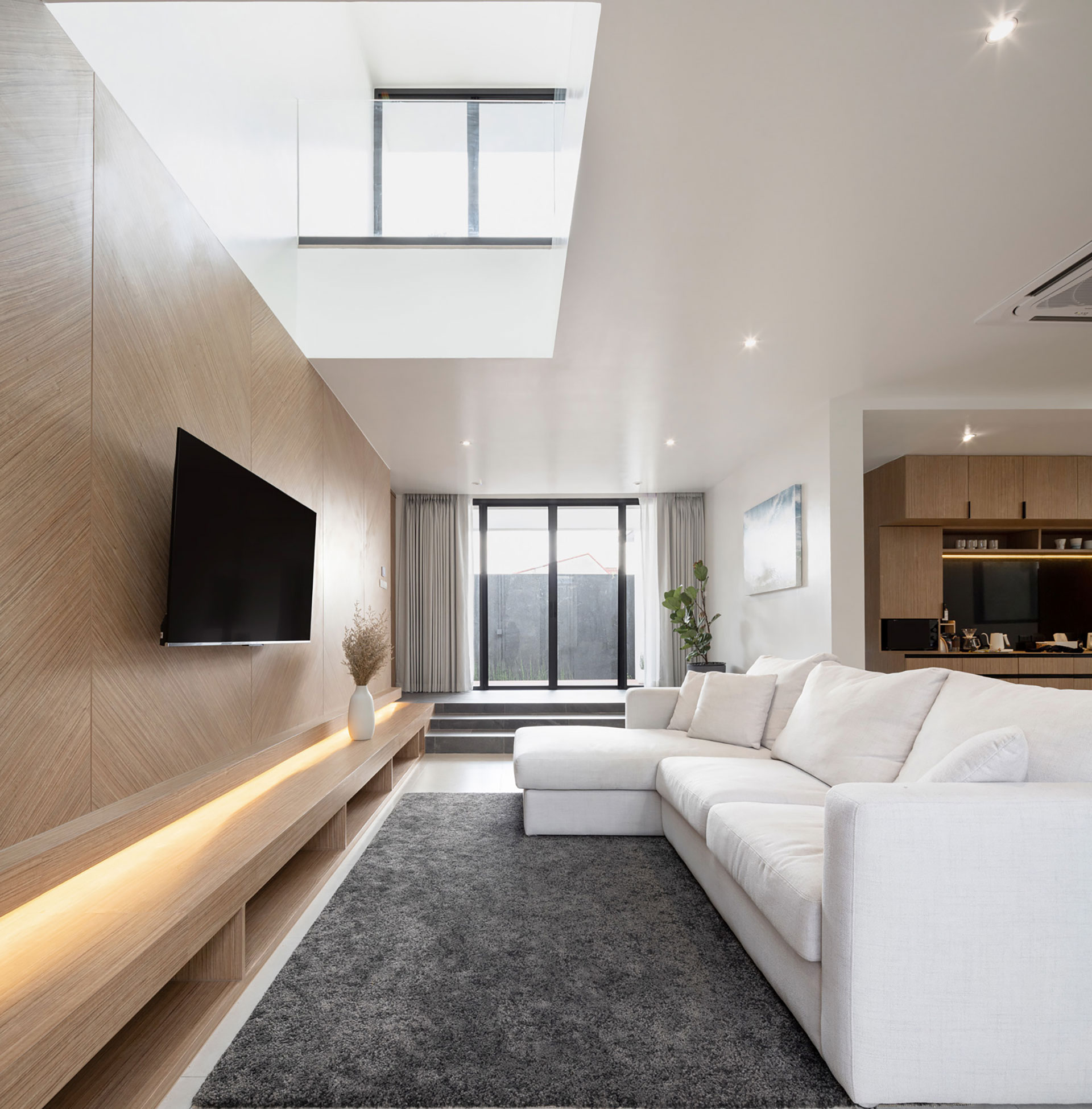
-
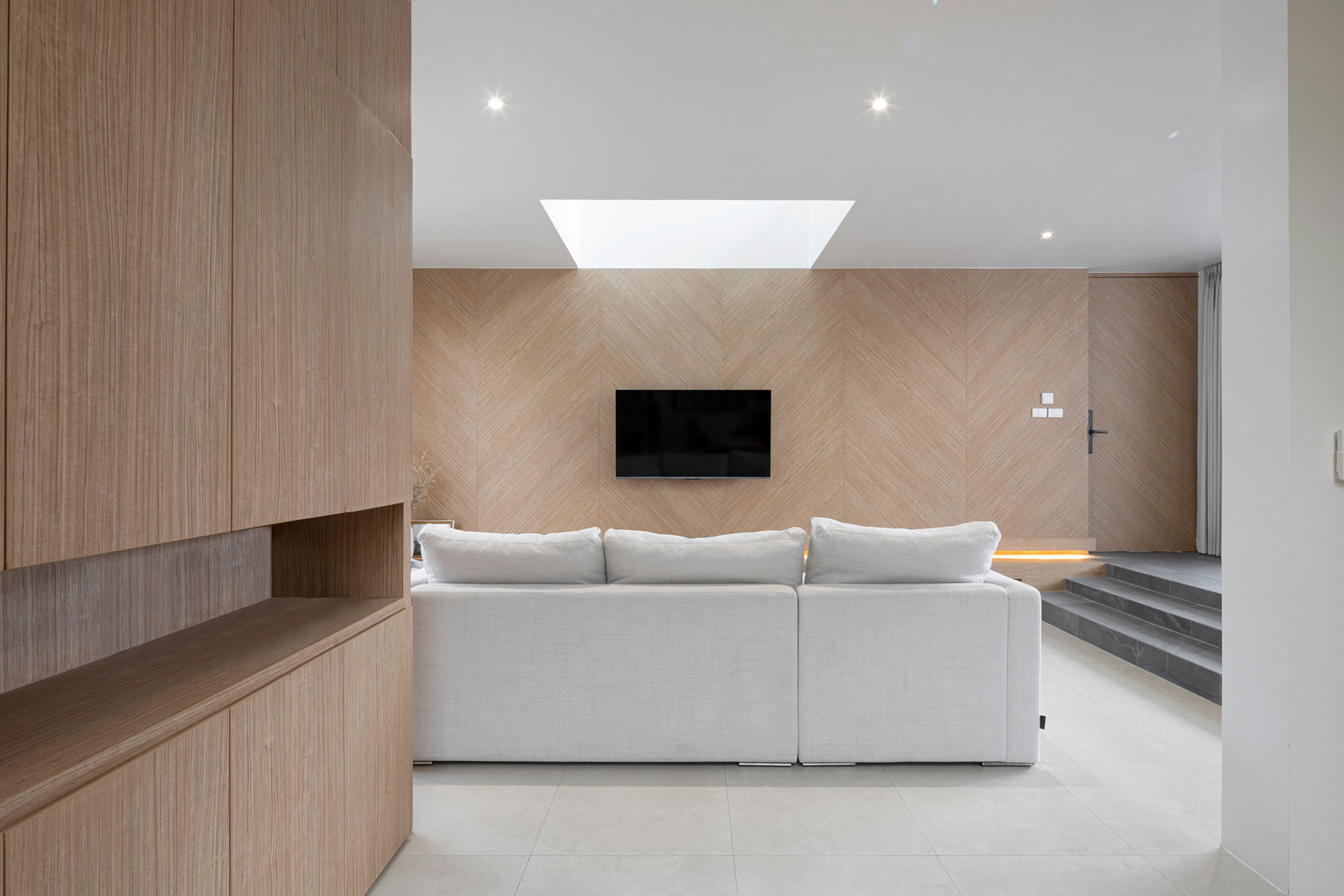
-
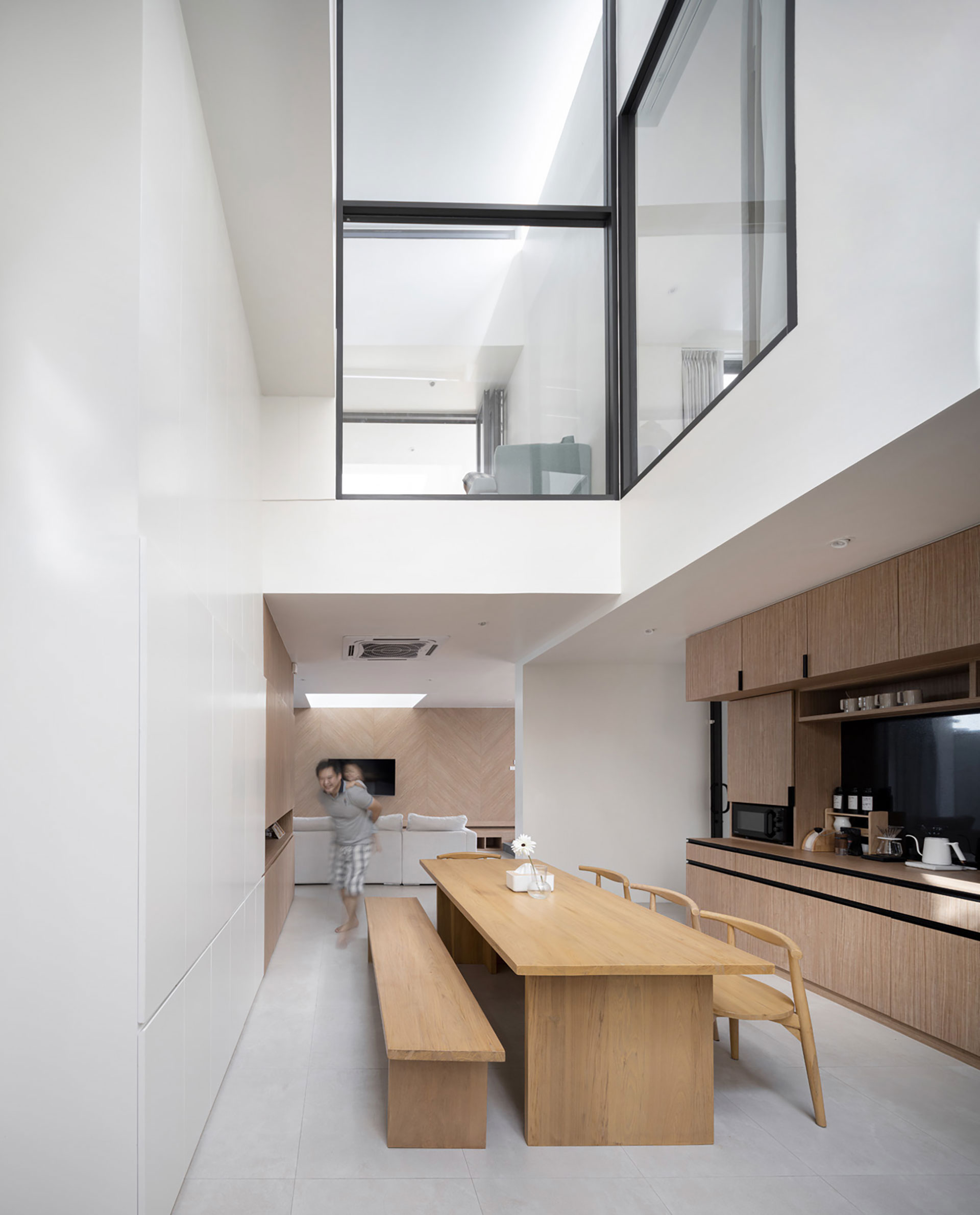
-
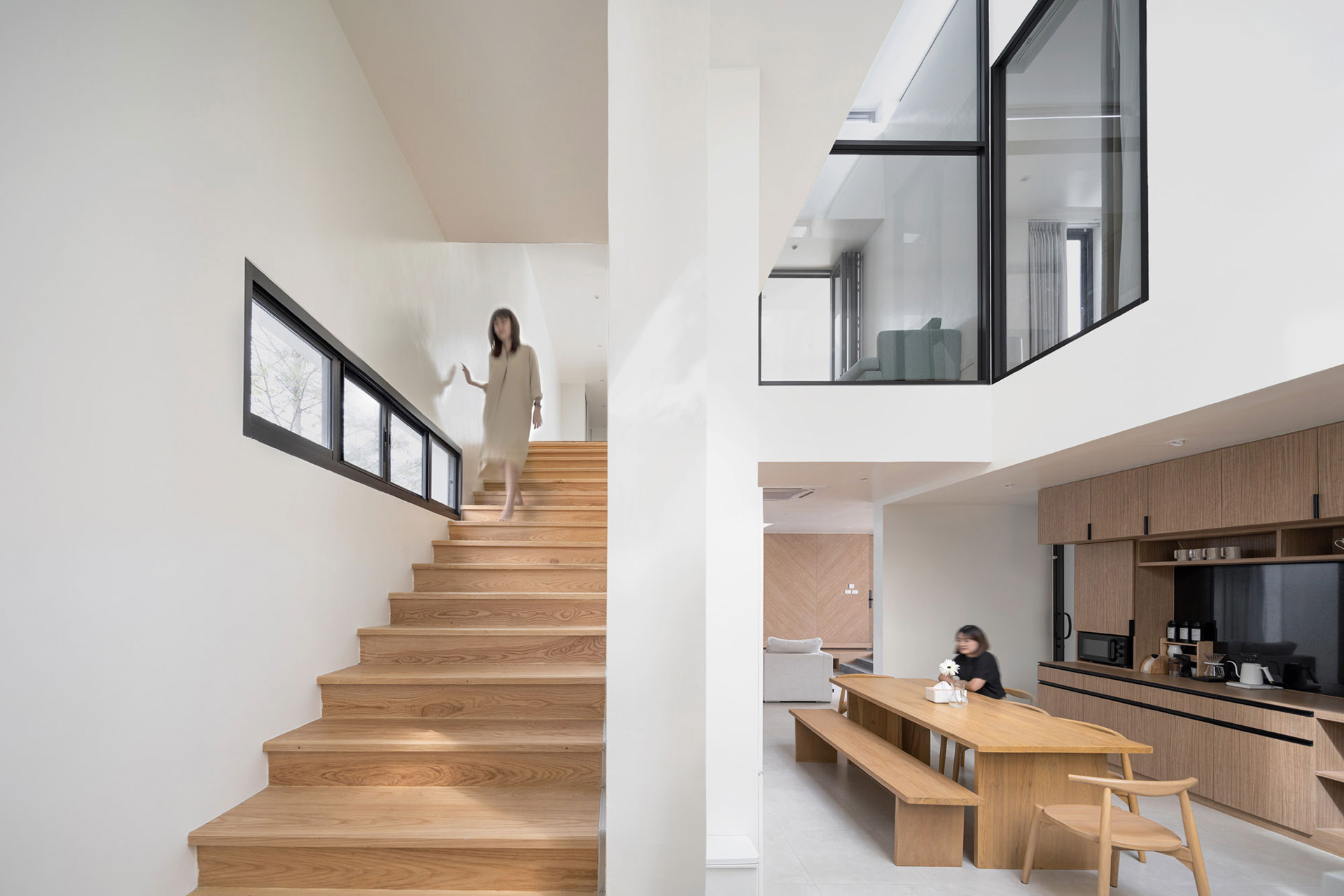
-
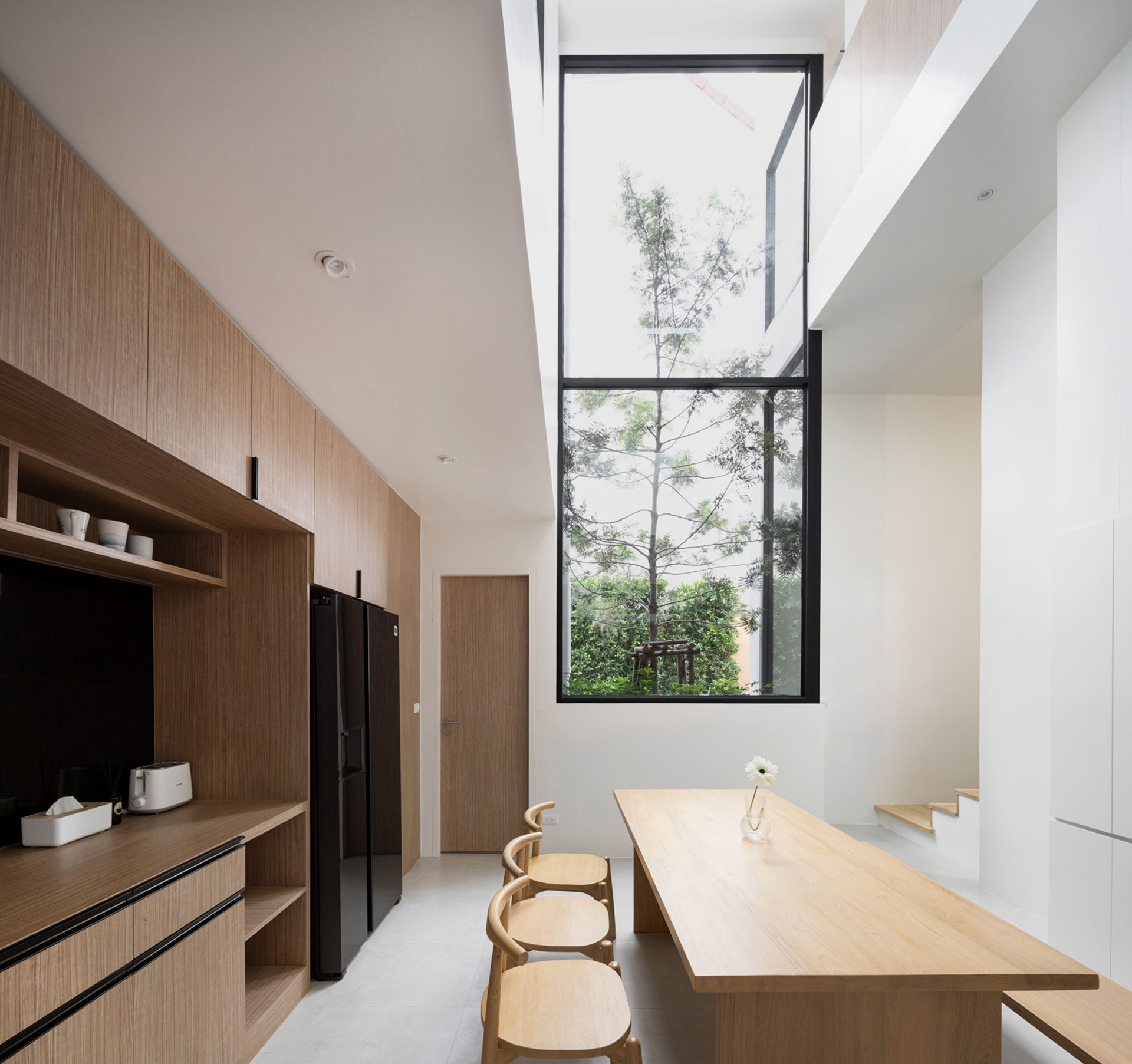
-
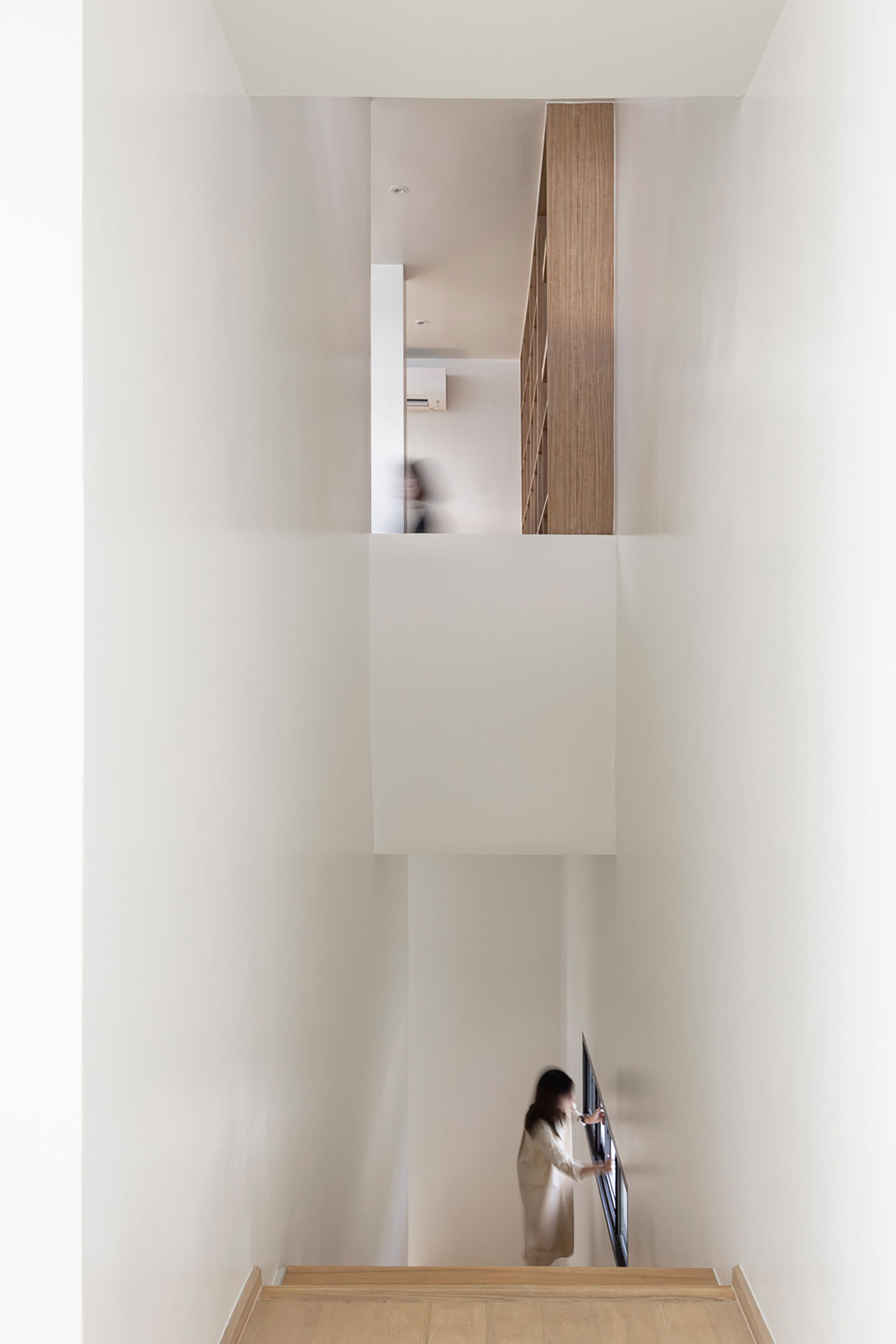
-
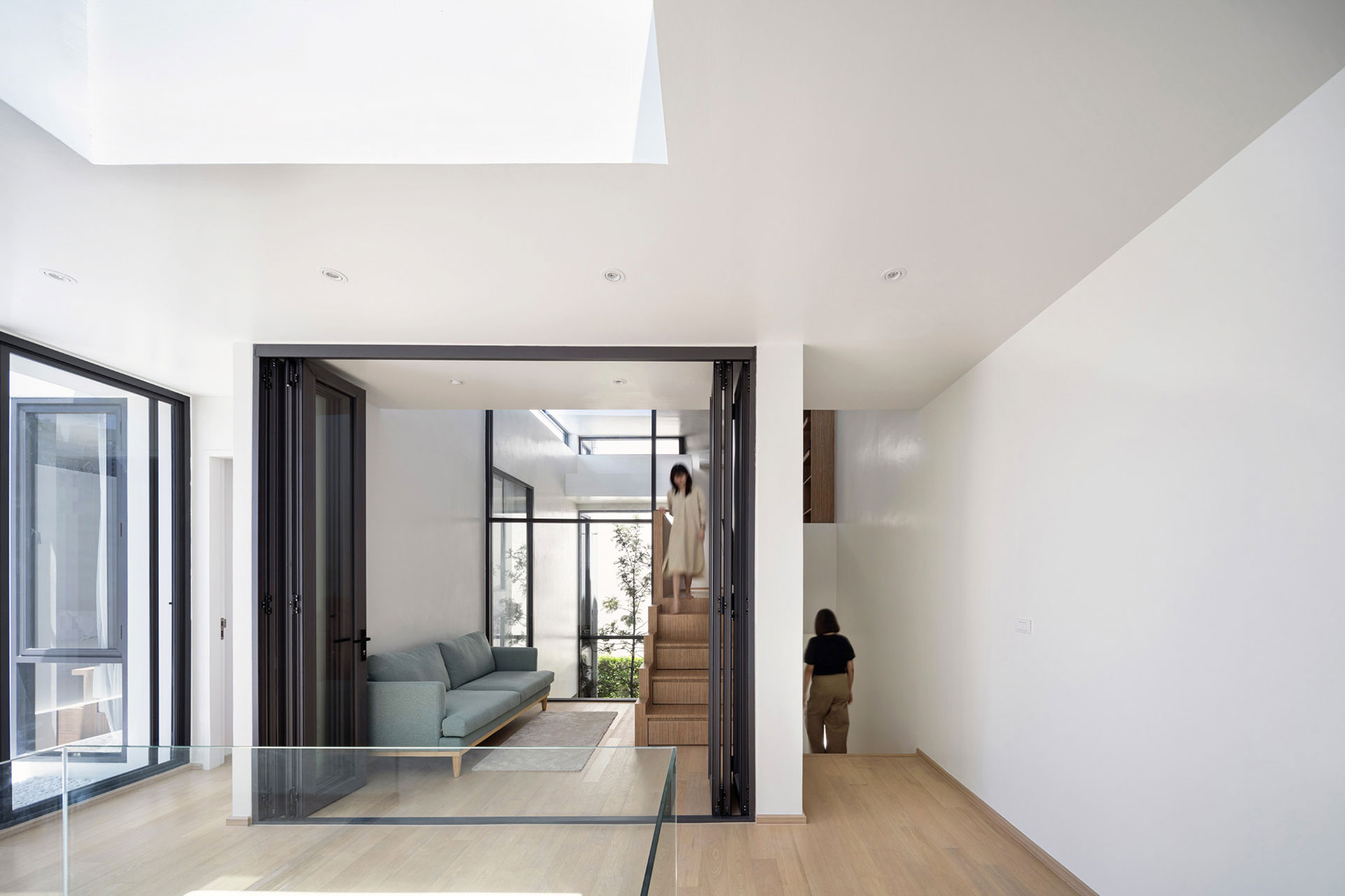
-
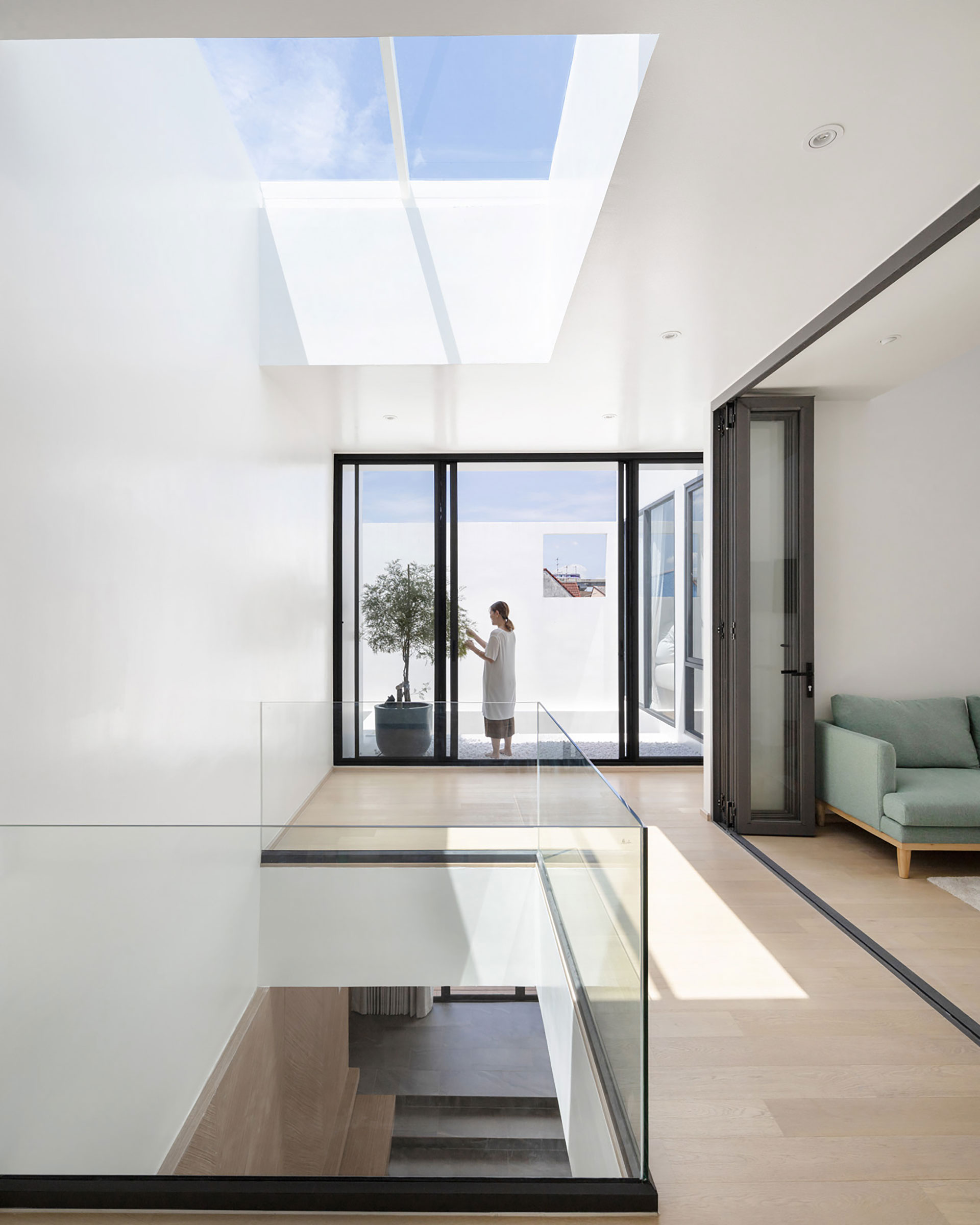
-
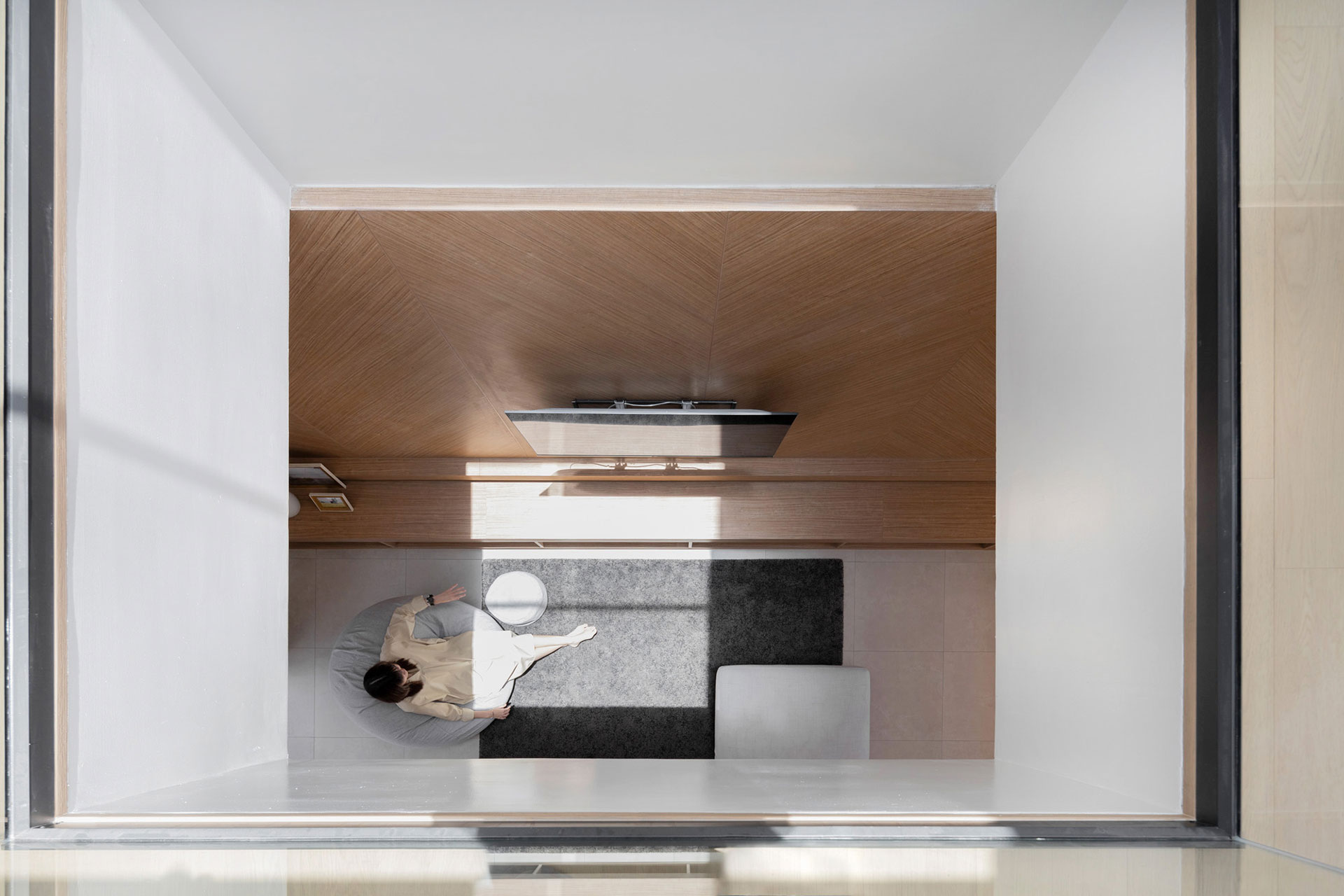
-
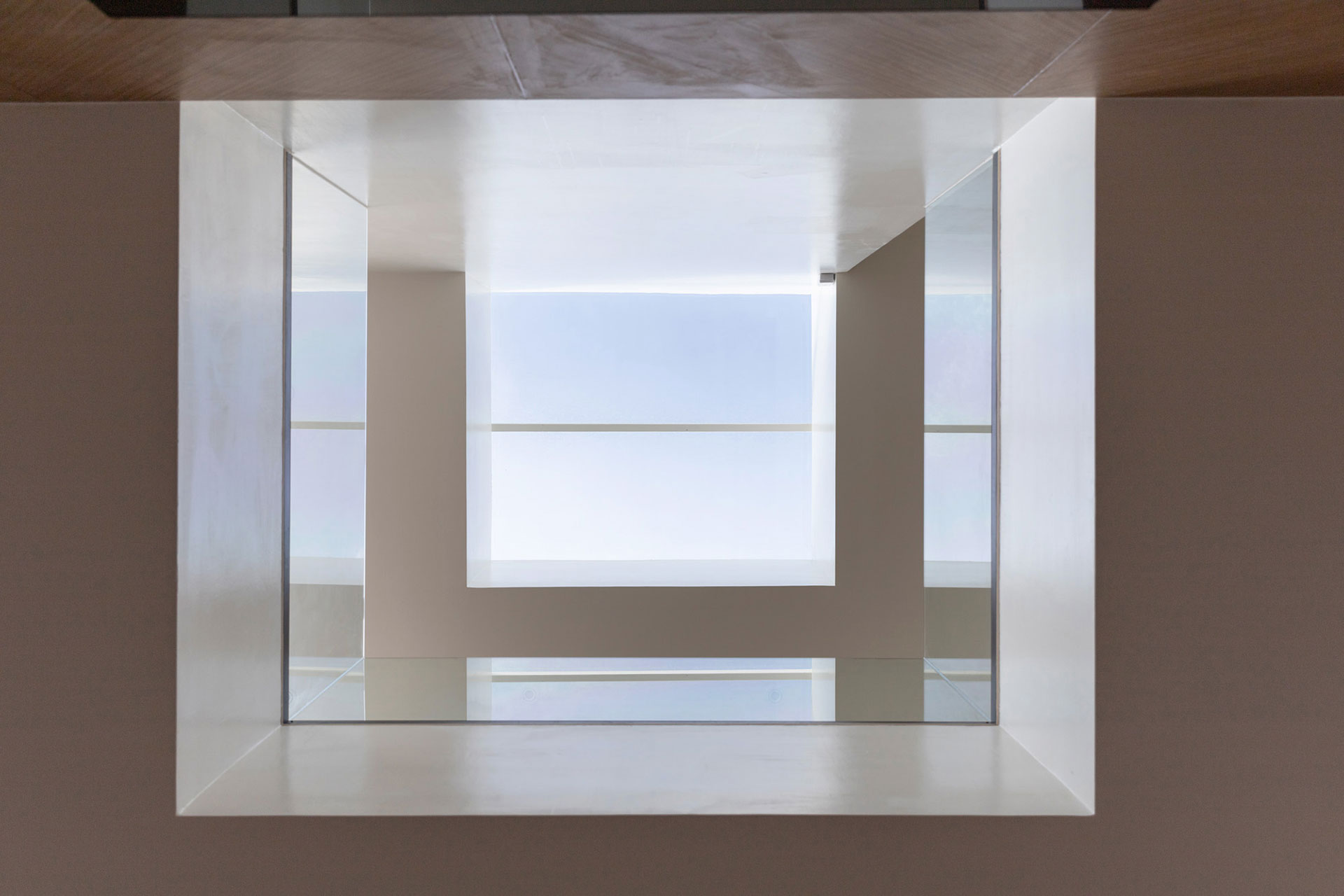
-
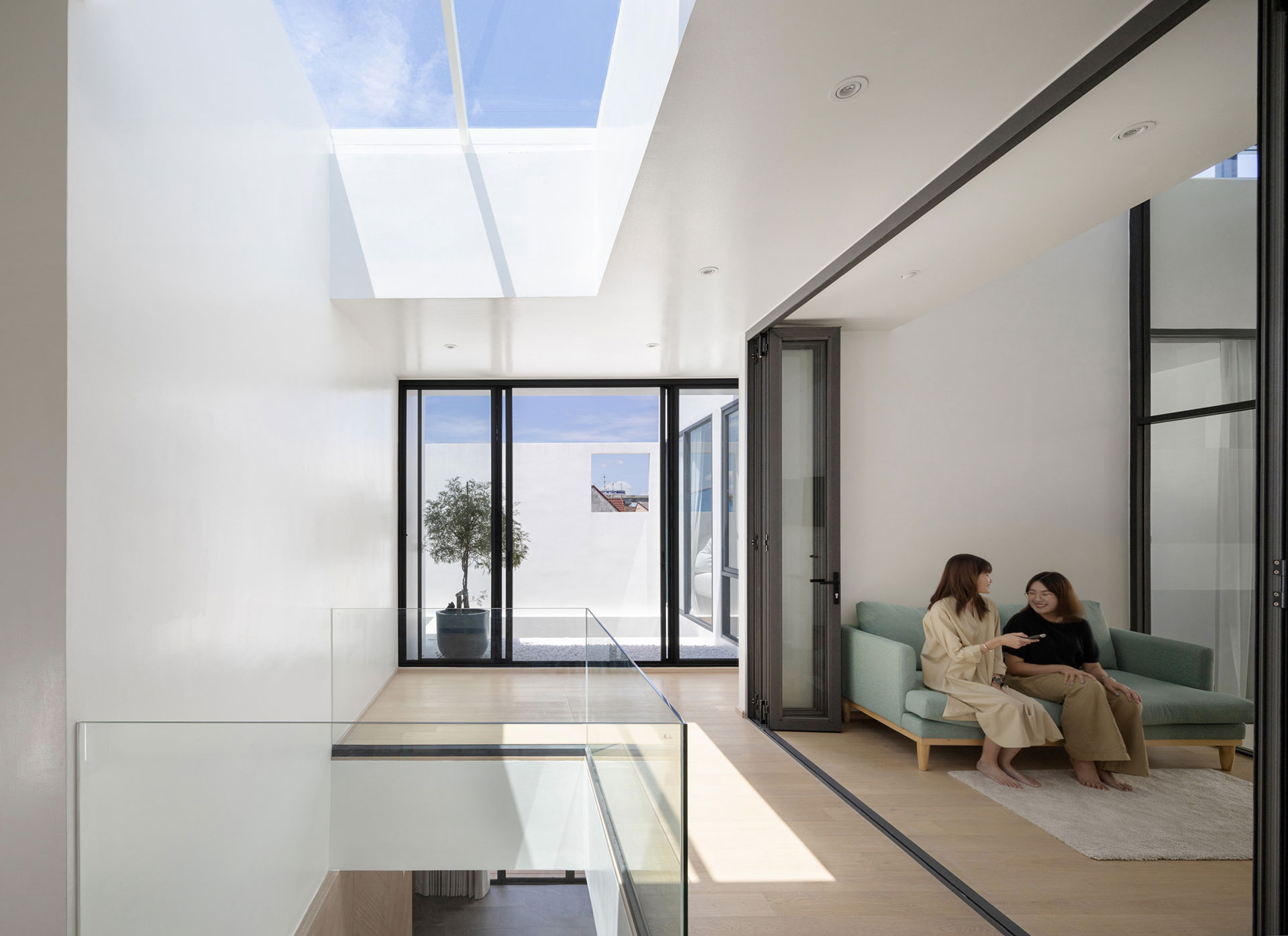
-
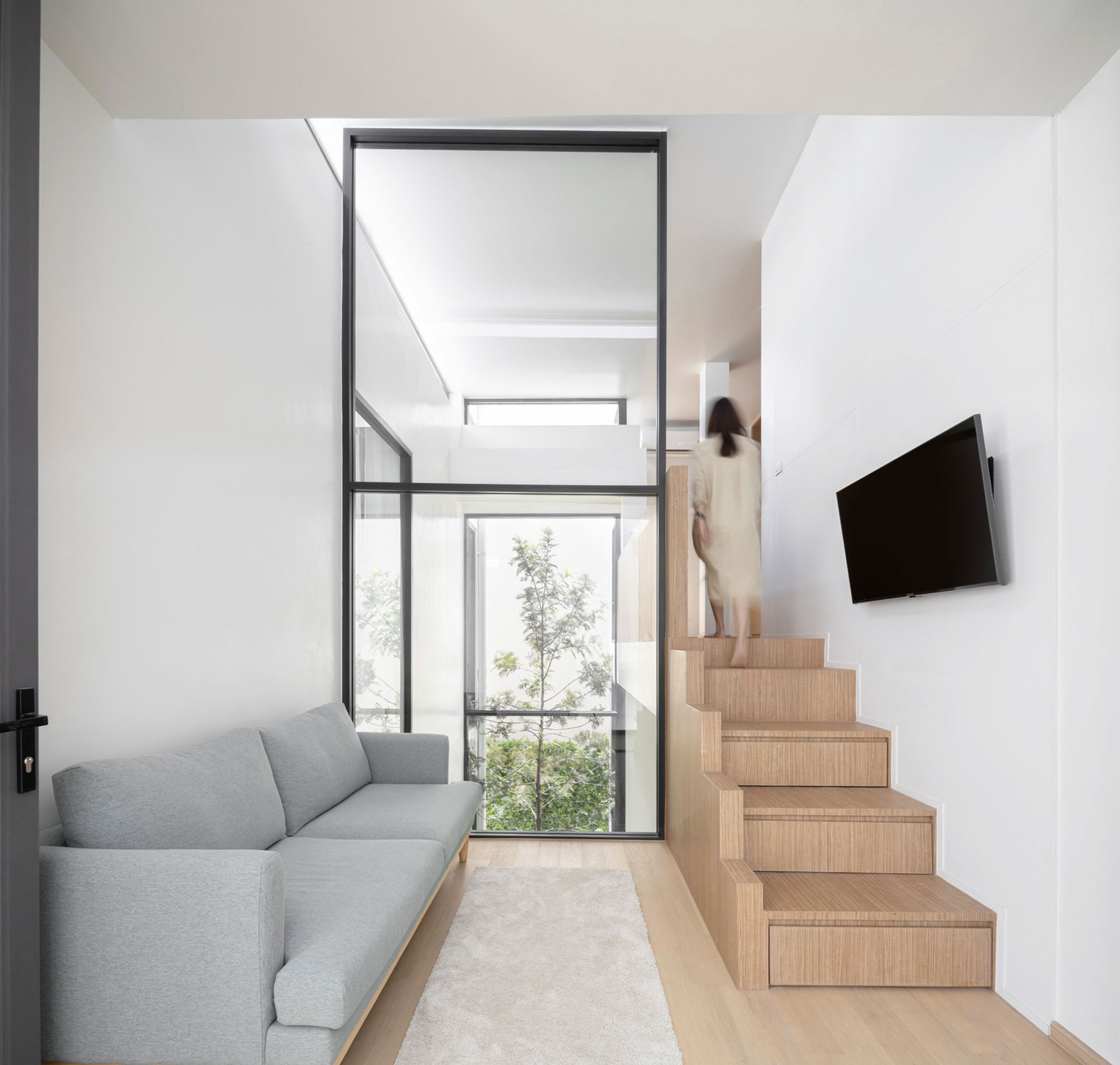
-
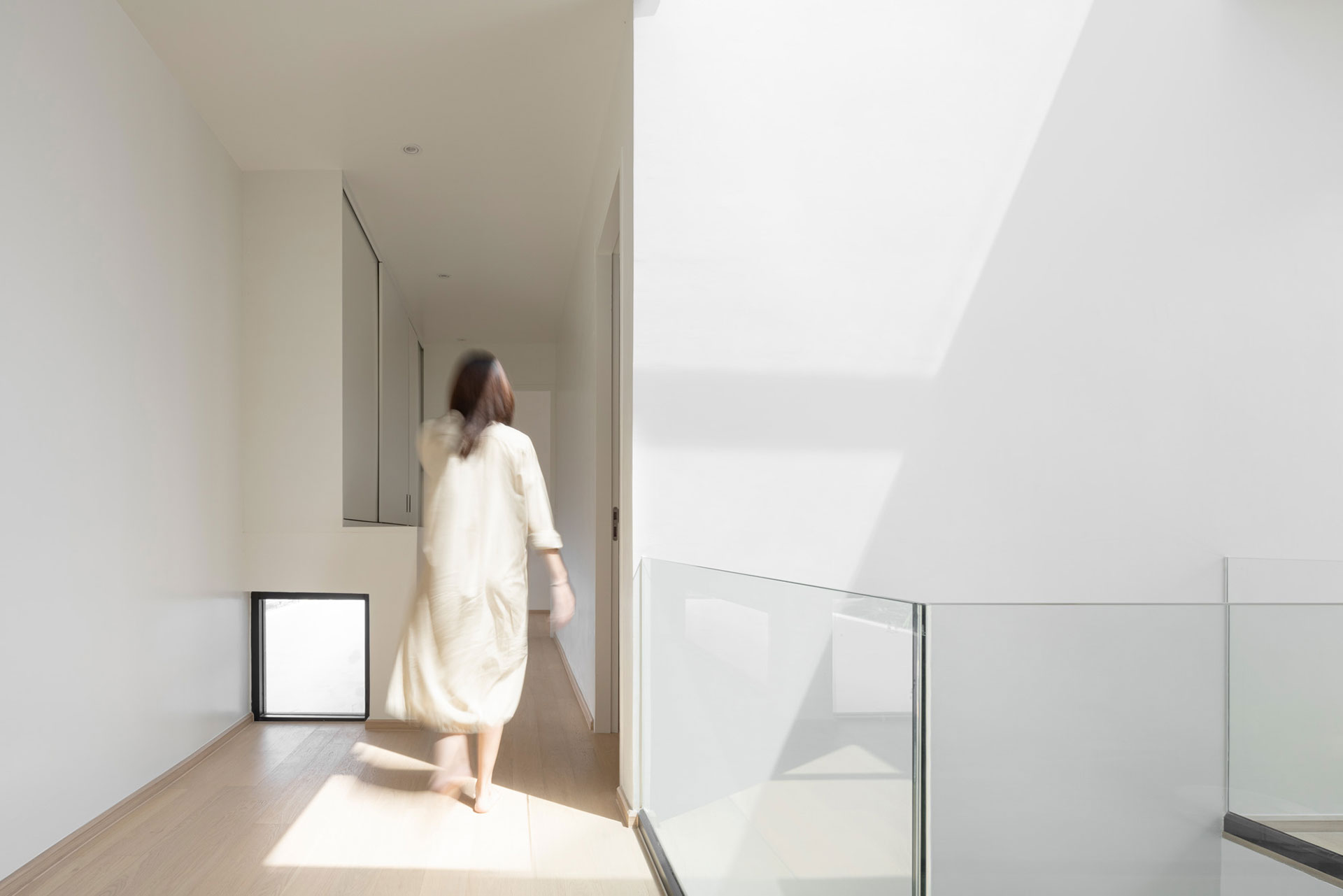
-
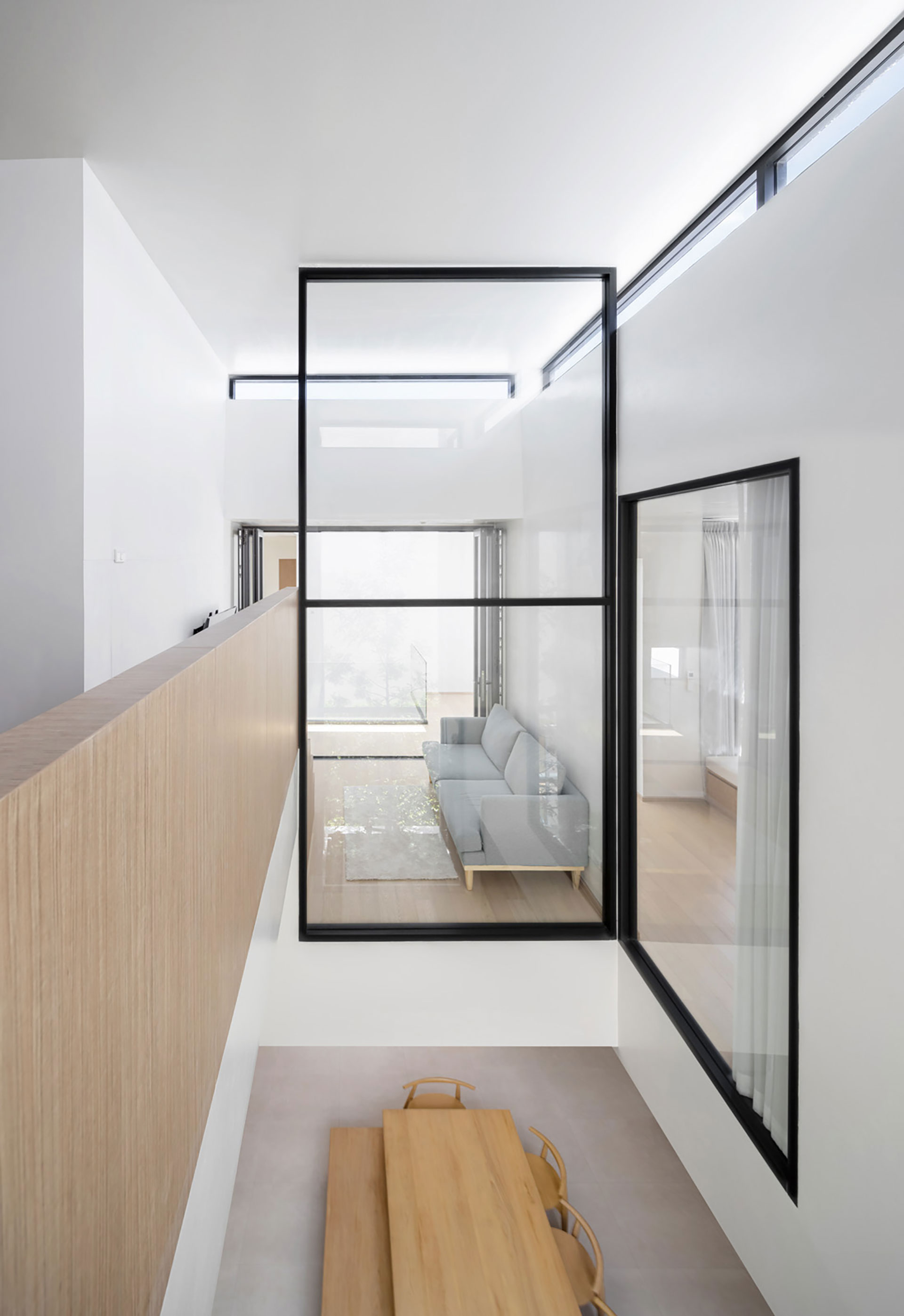
-
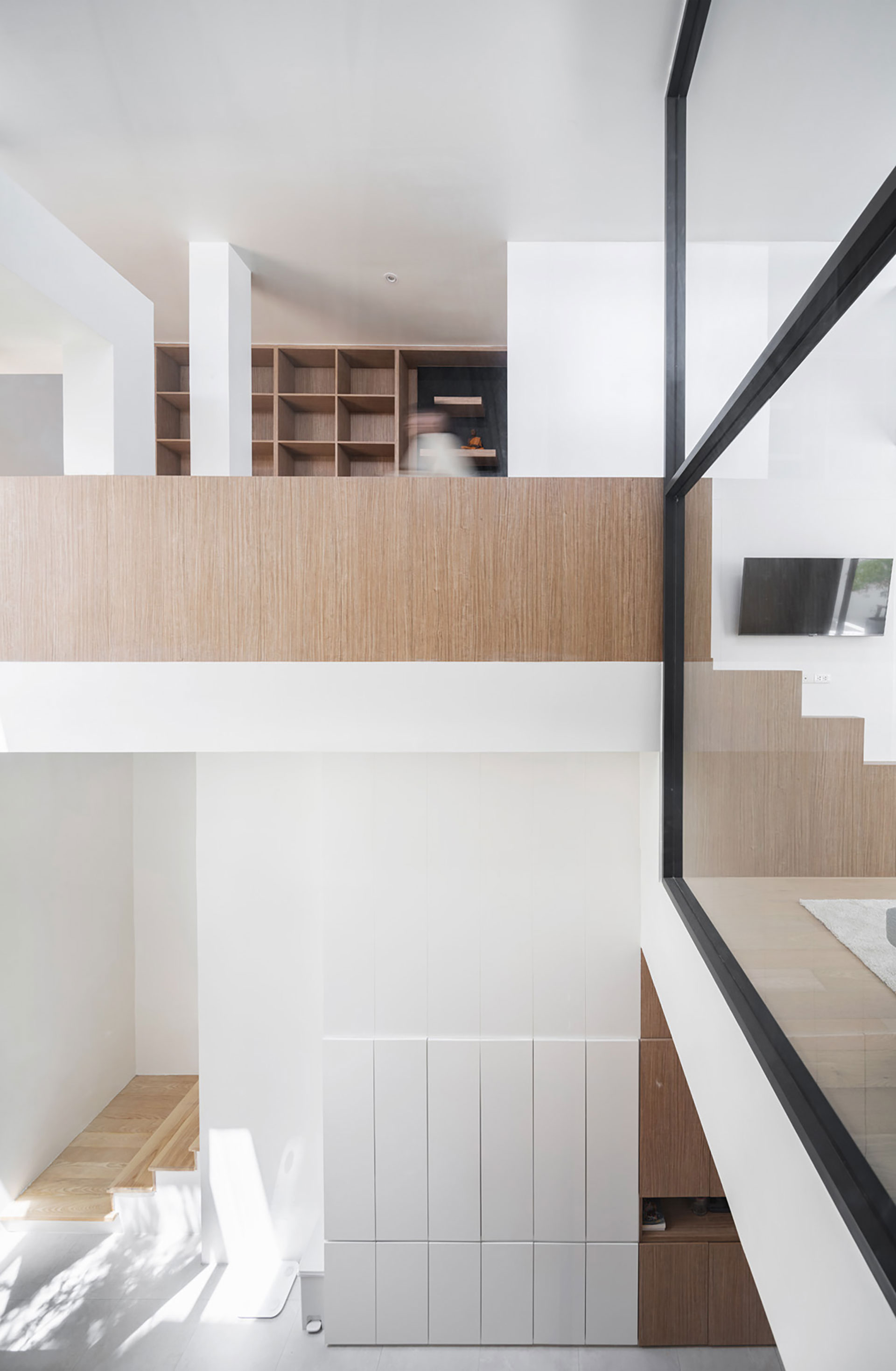
-
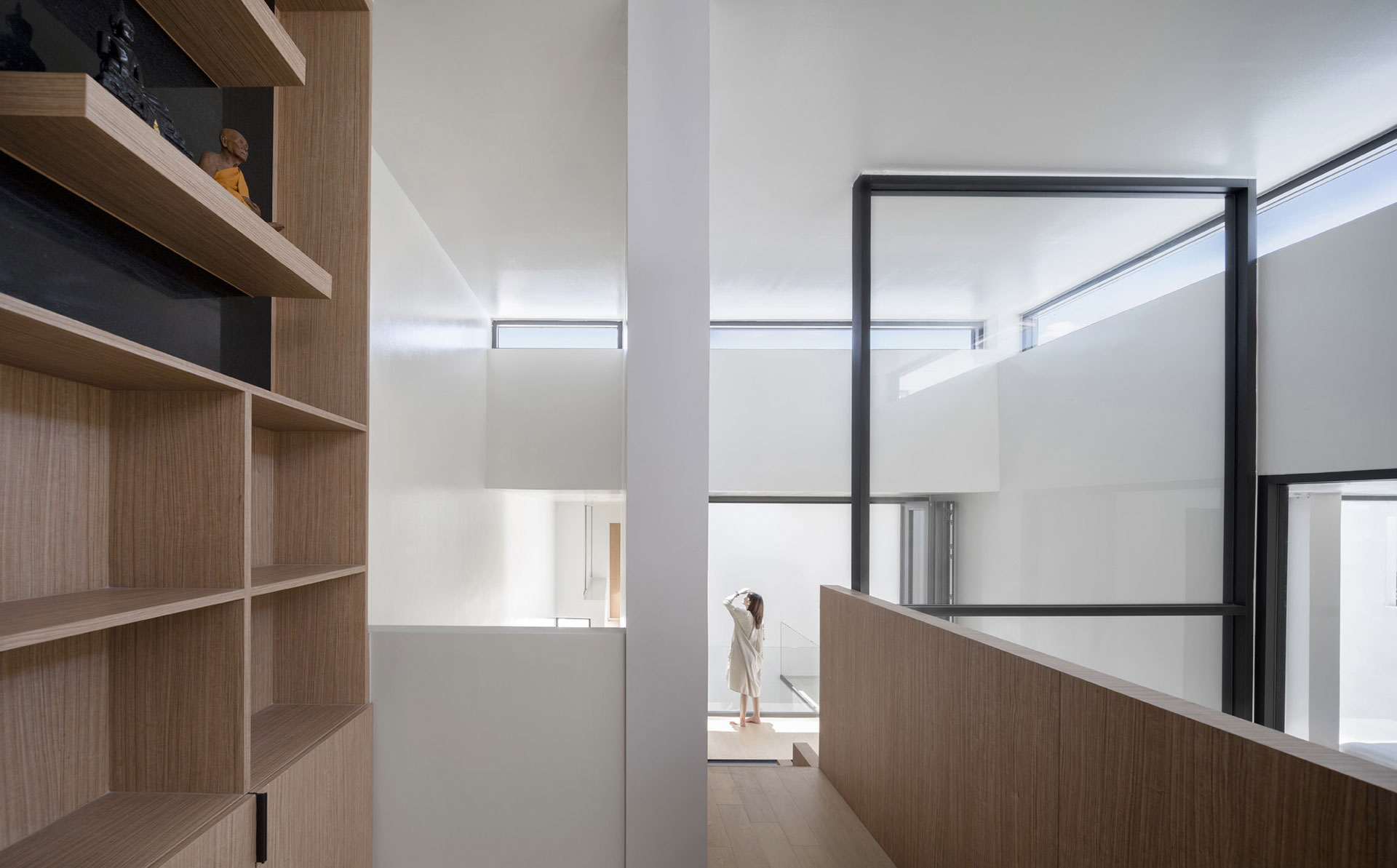
-
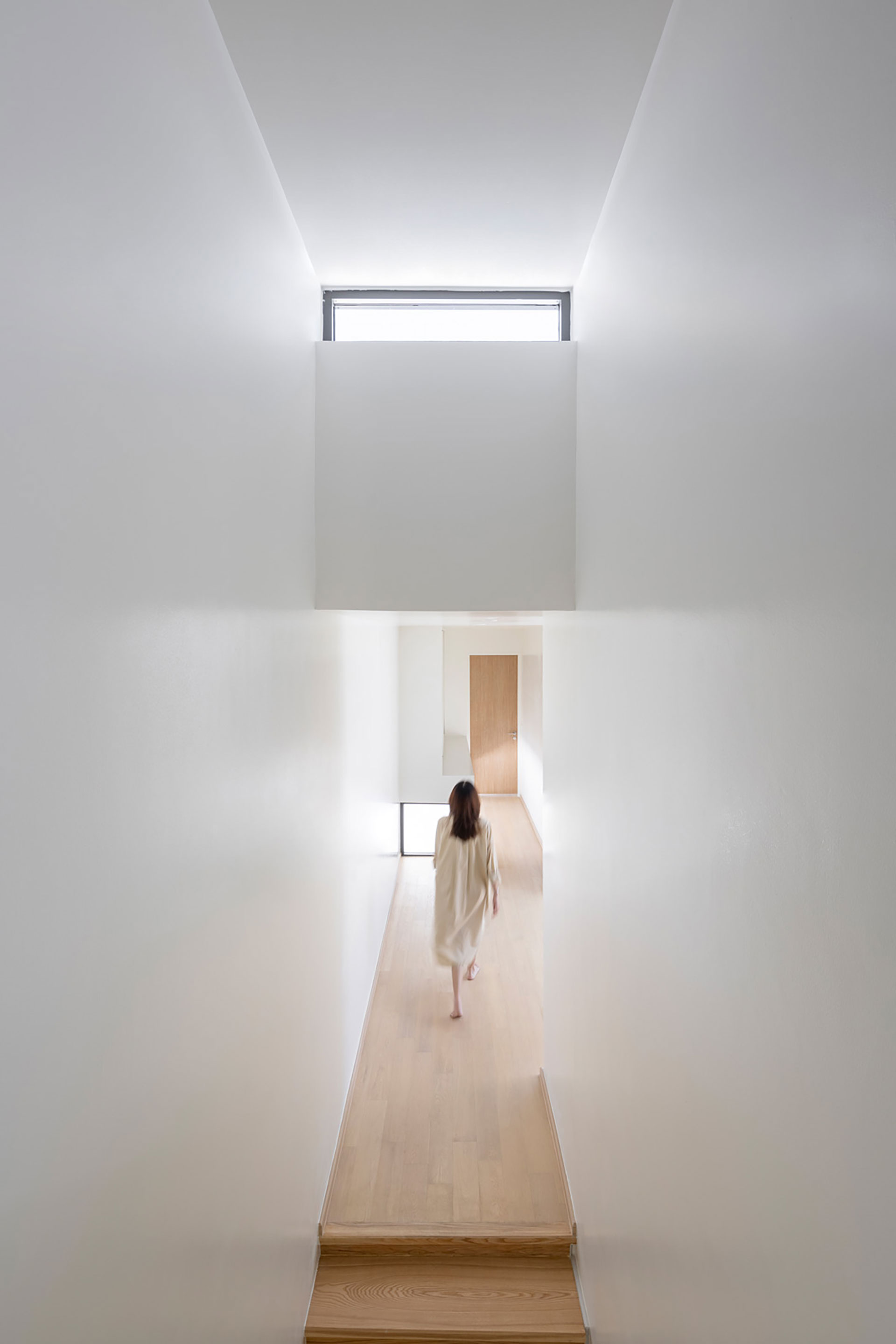
-
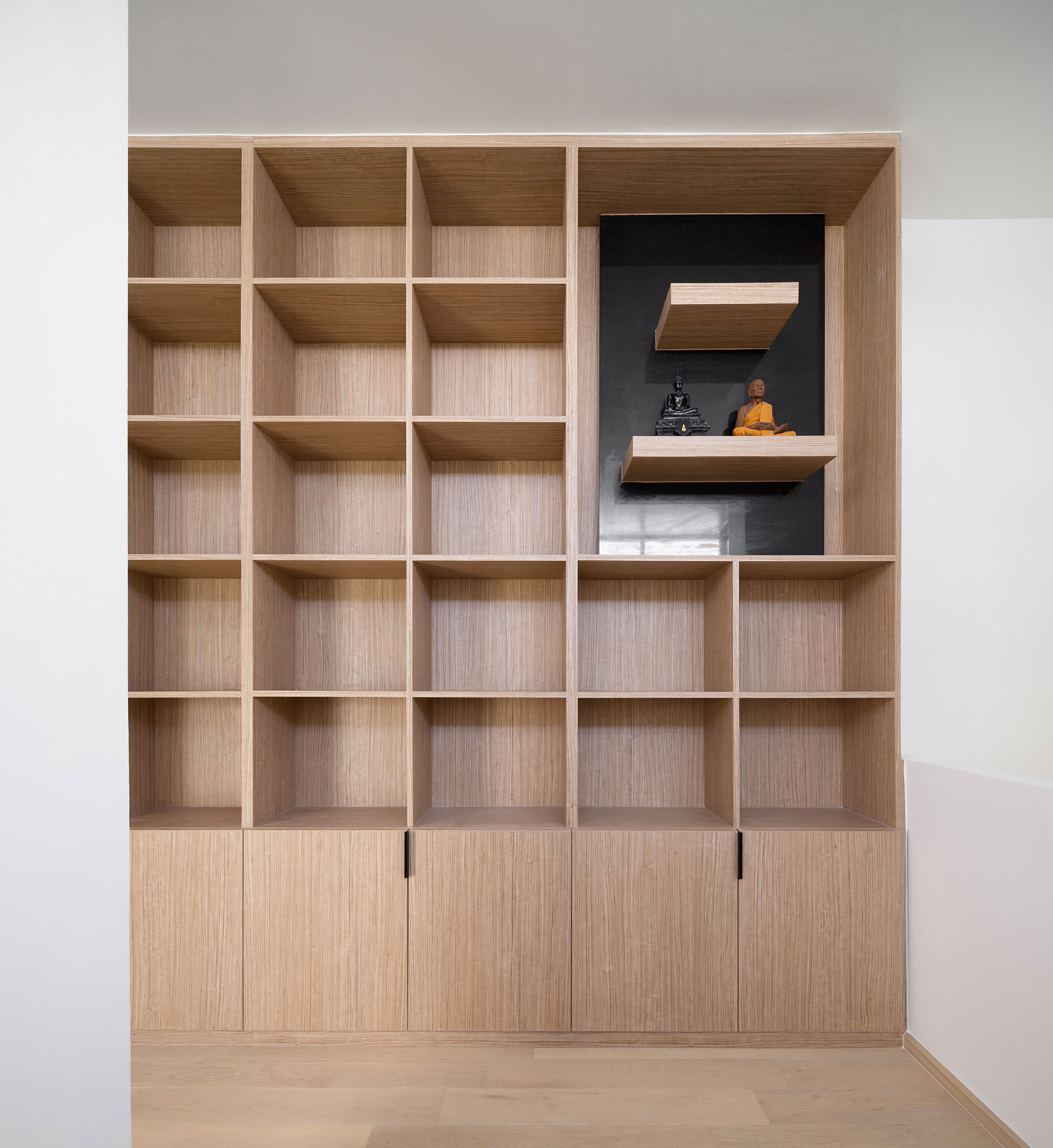
-
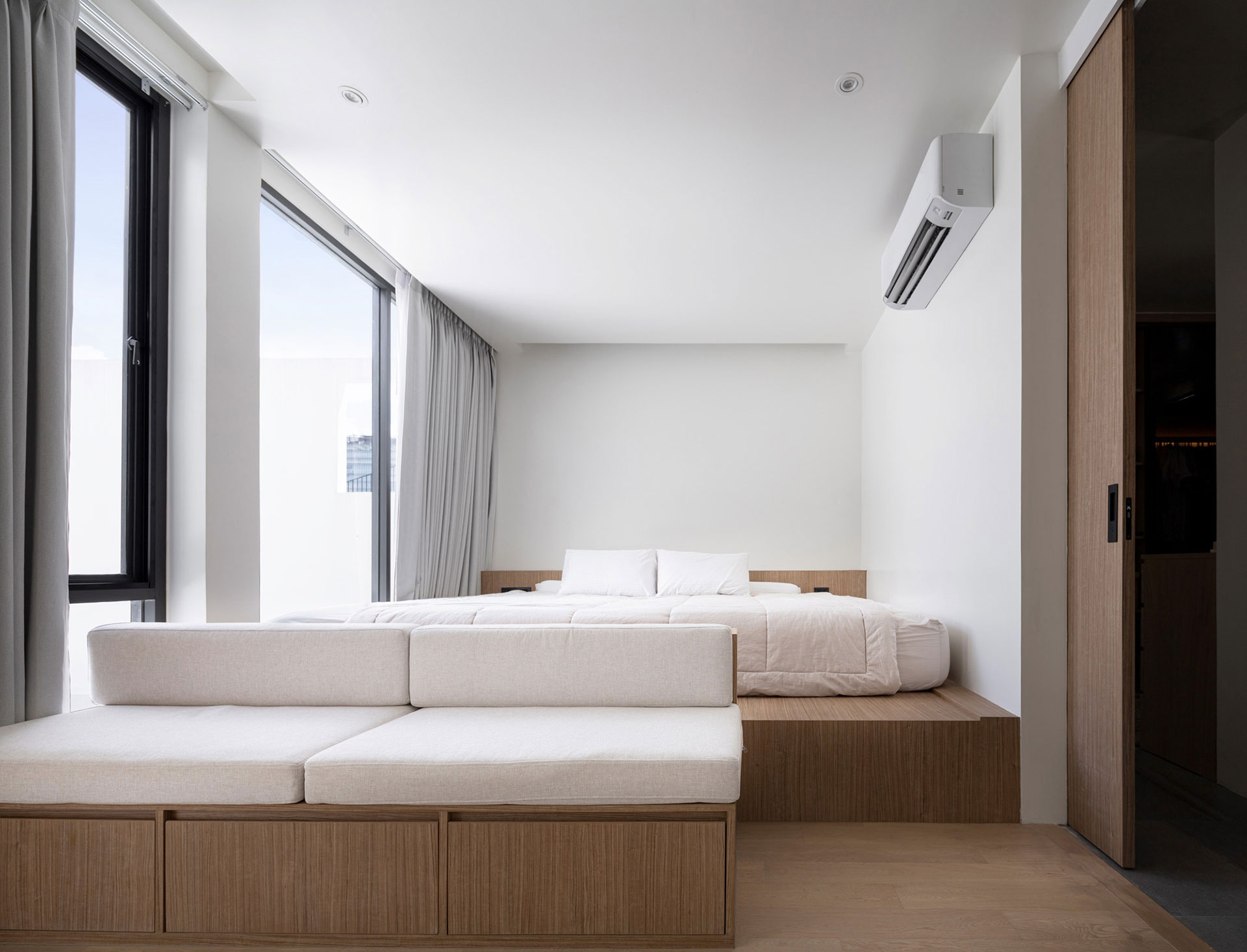
-
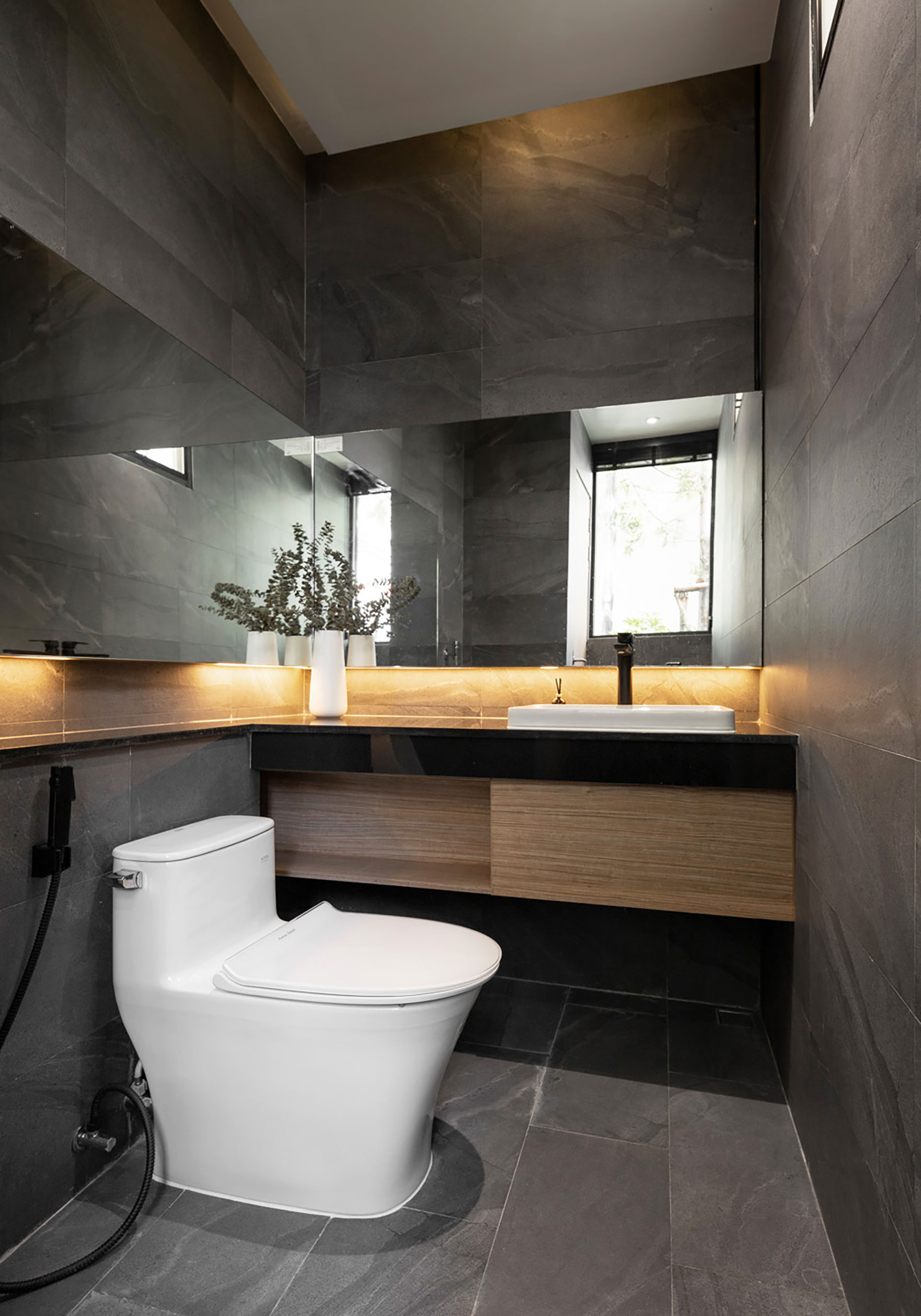
-
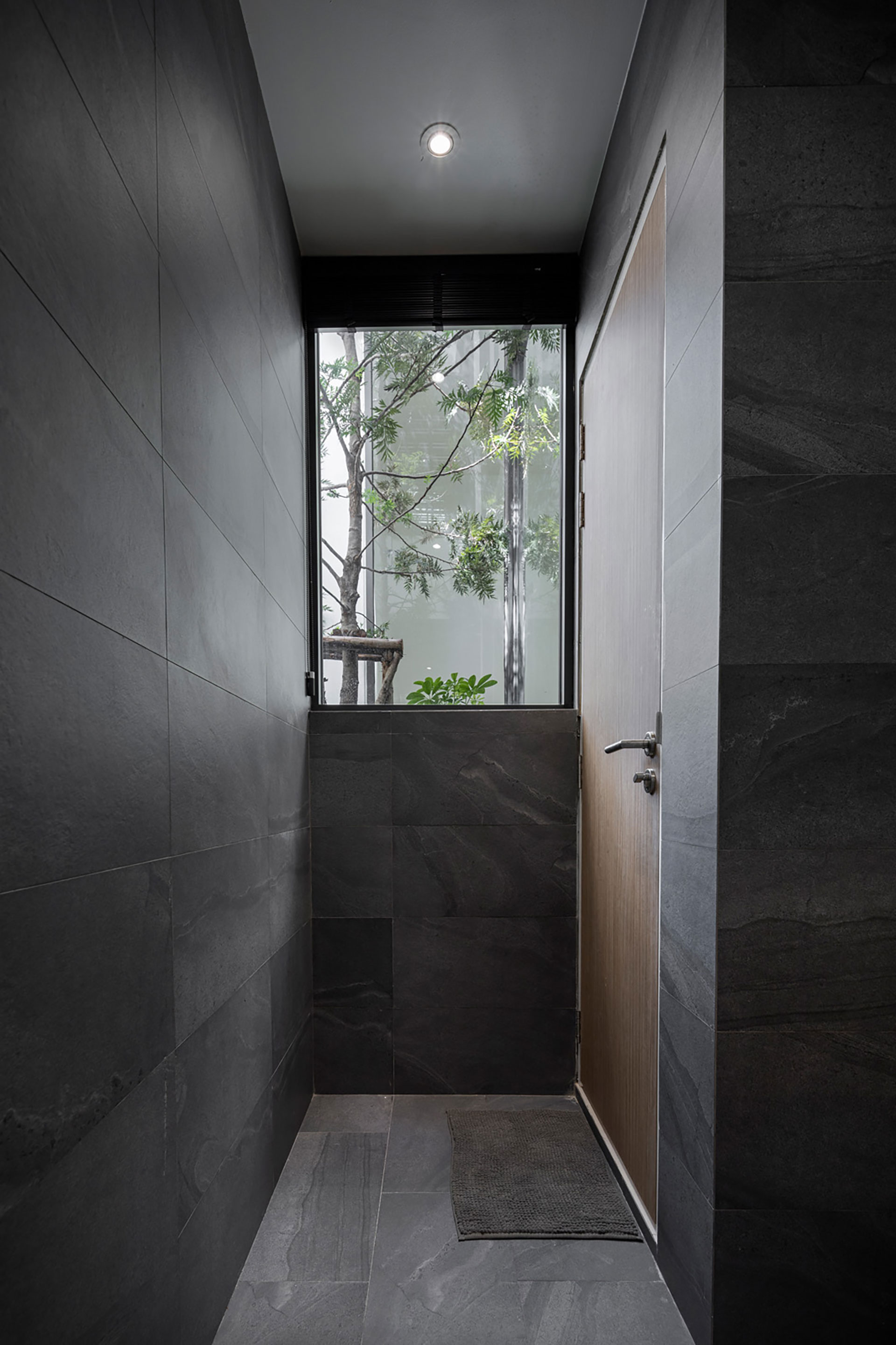
-
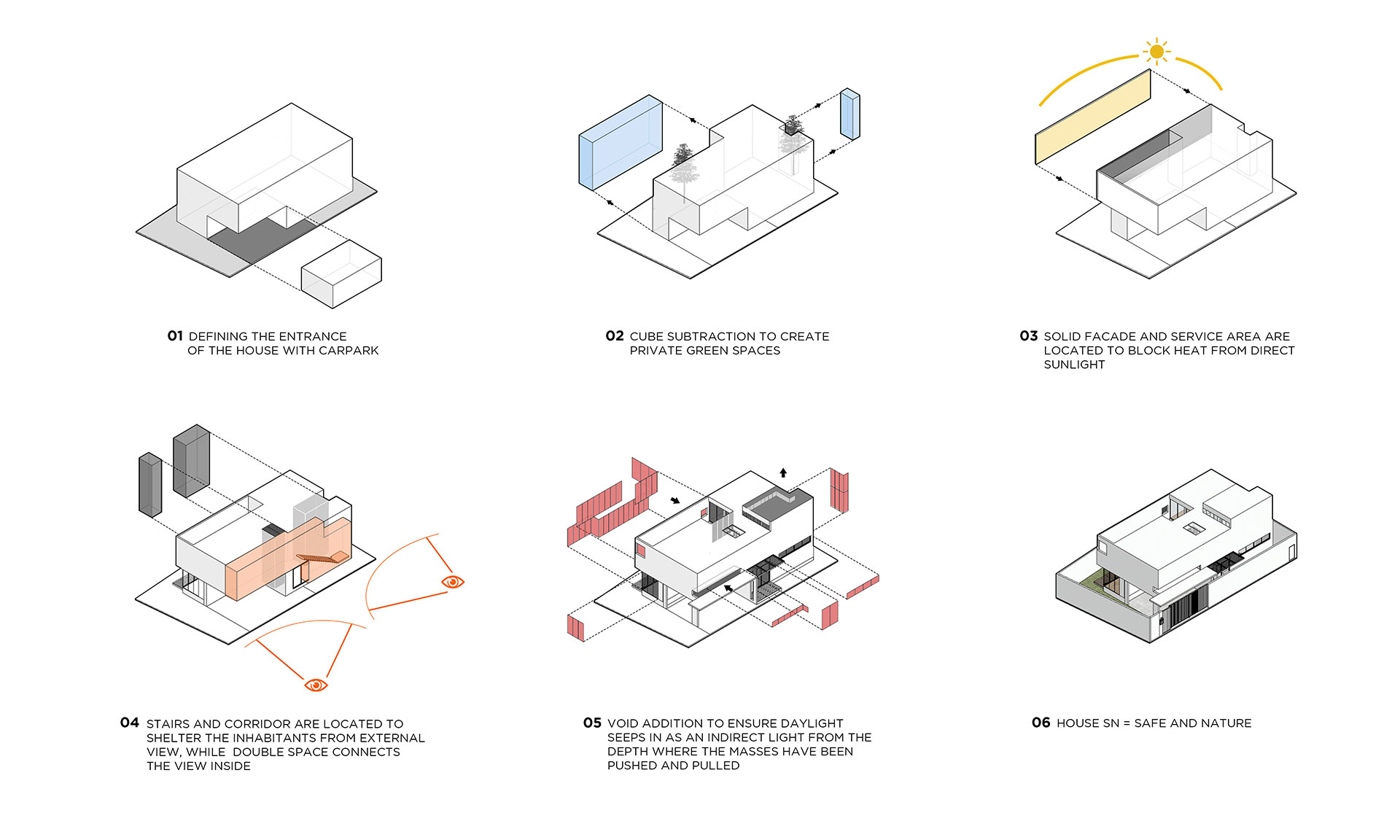
-
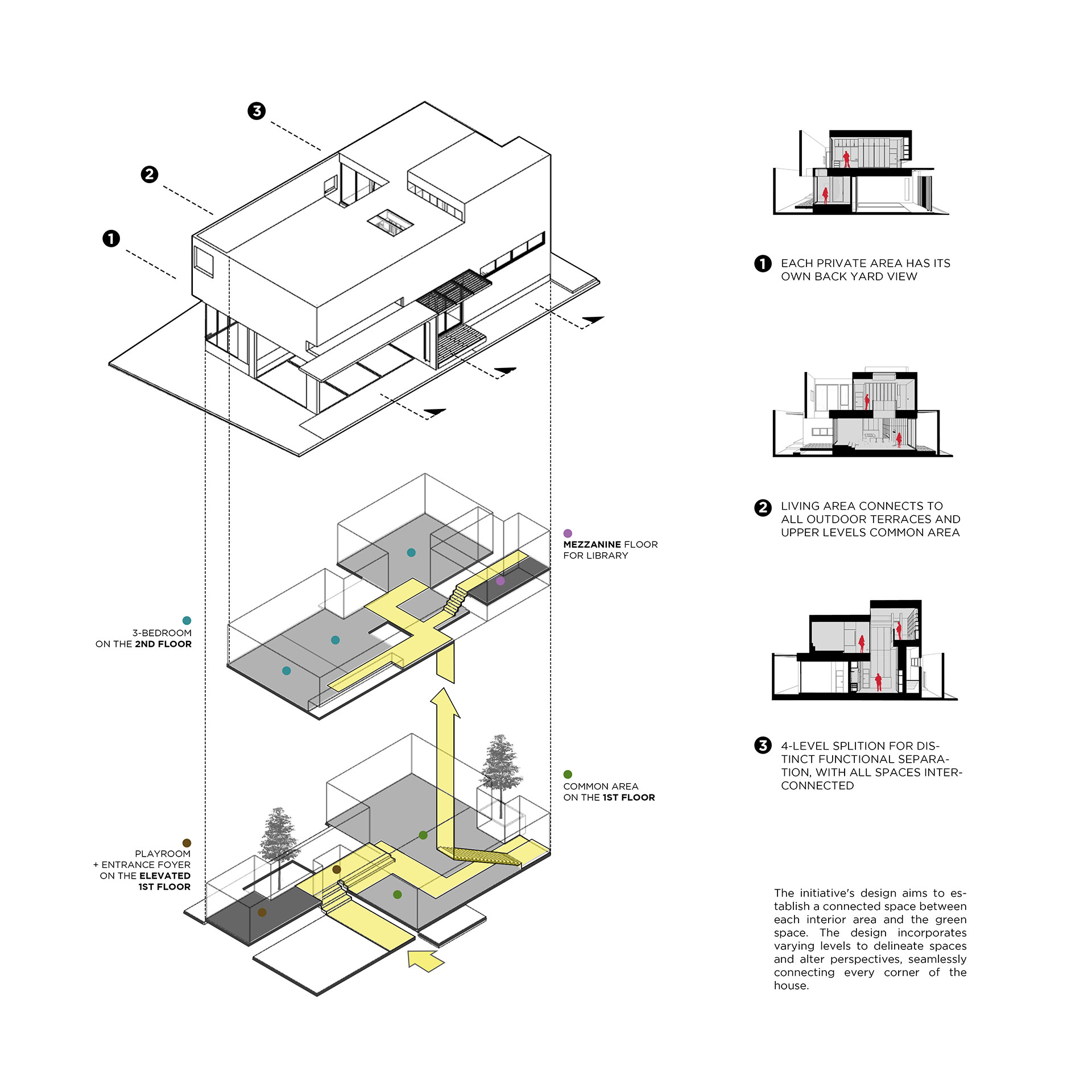
-
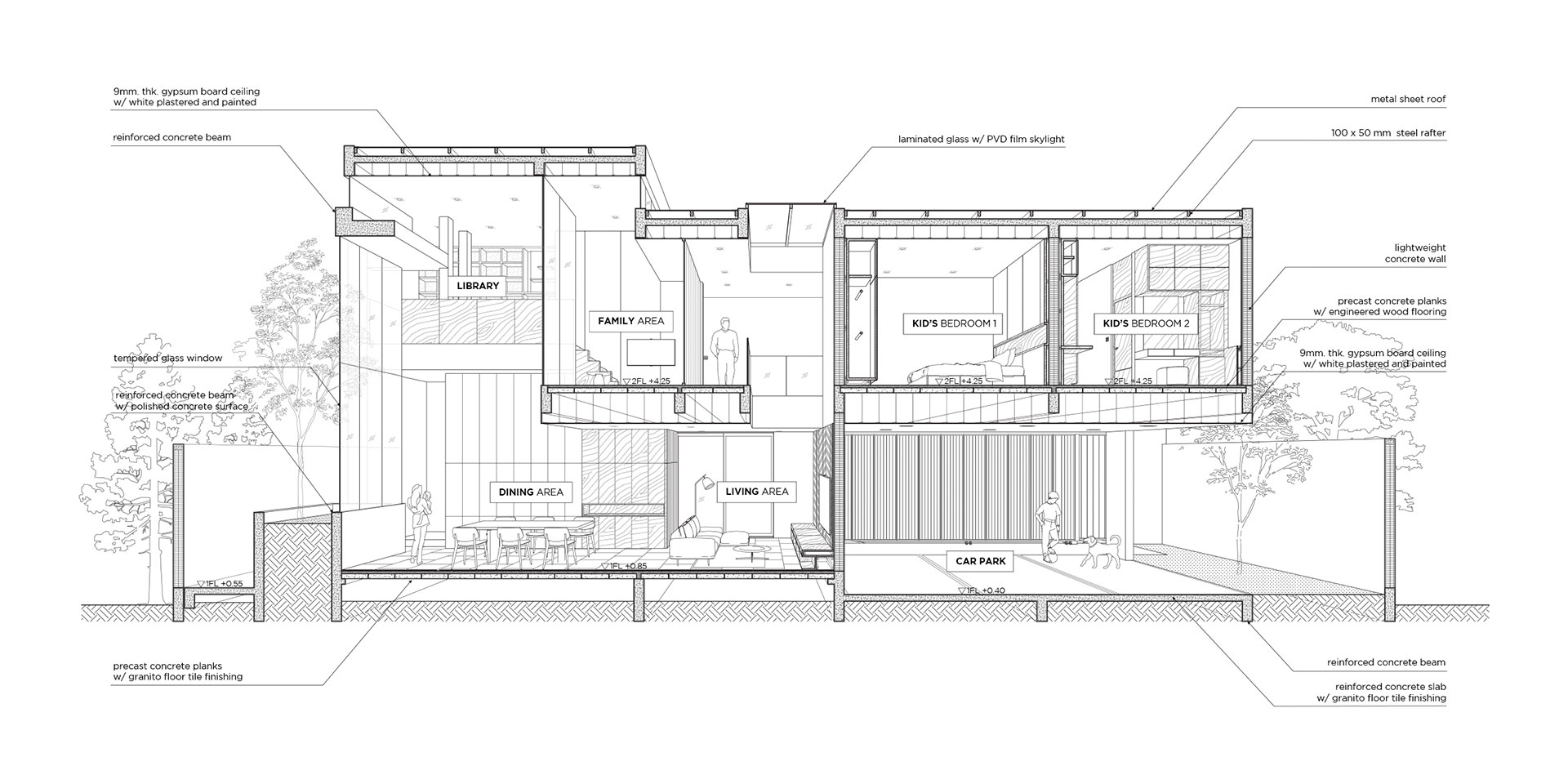
-
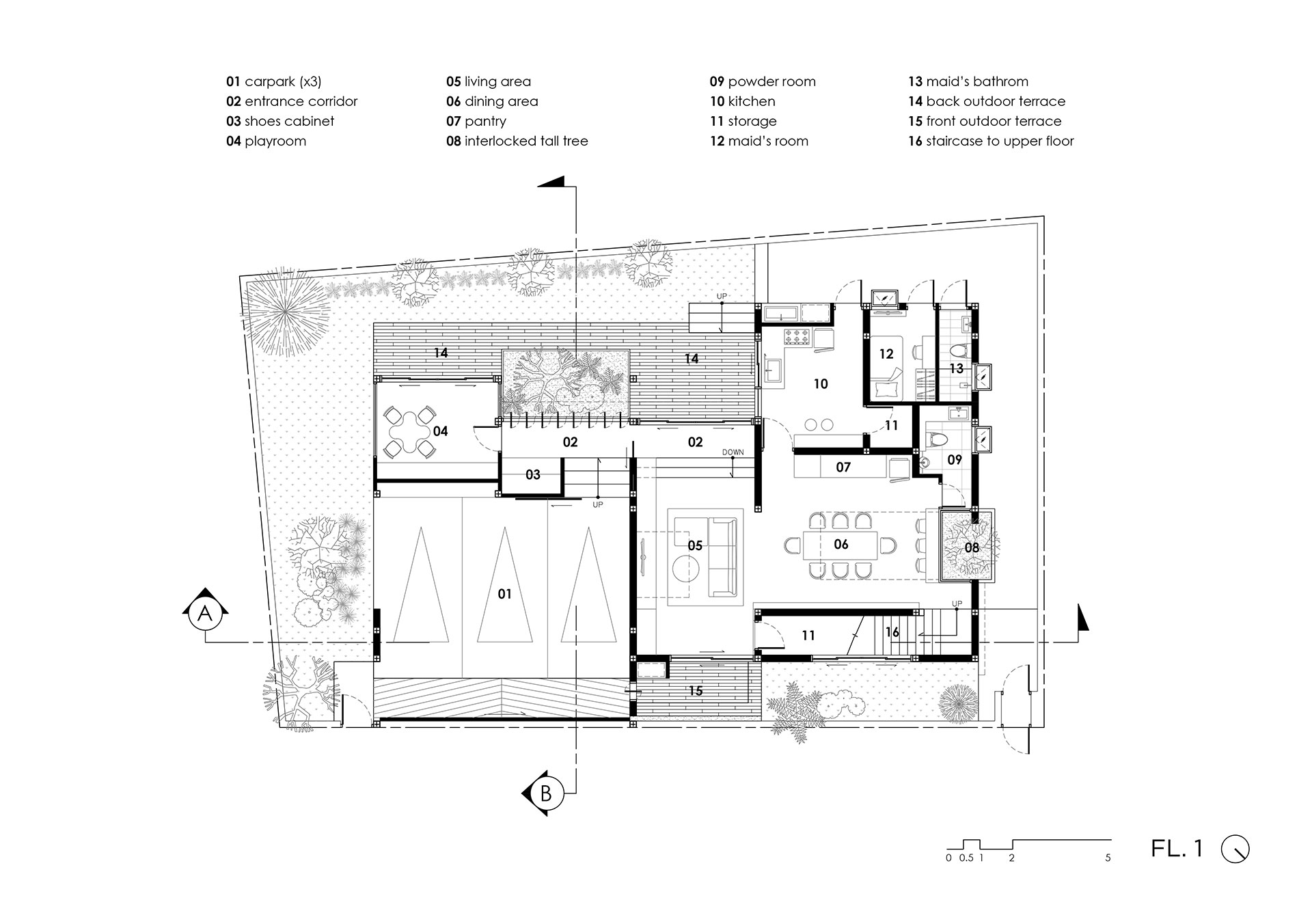
-
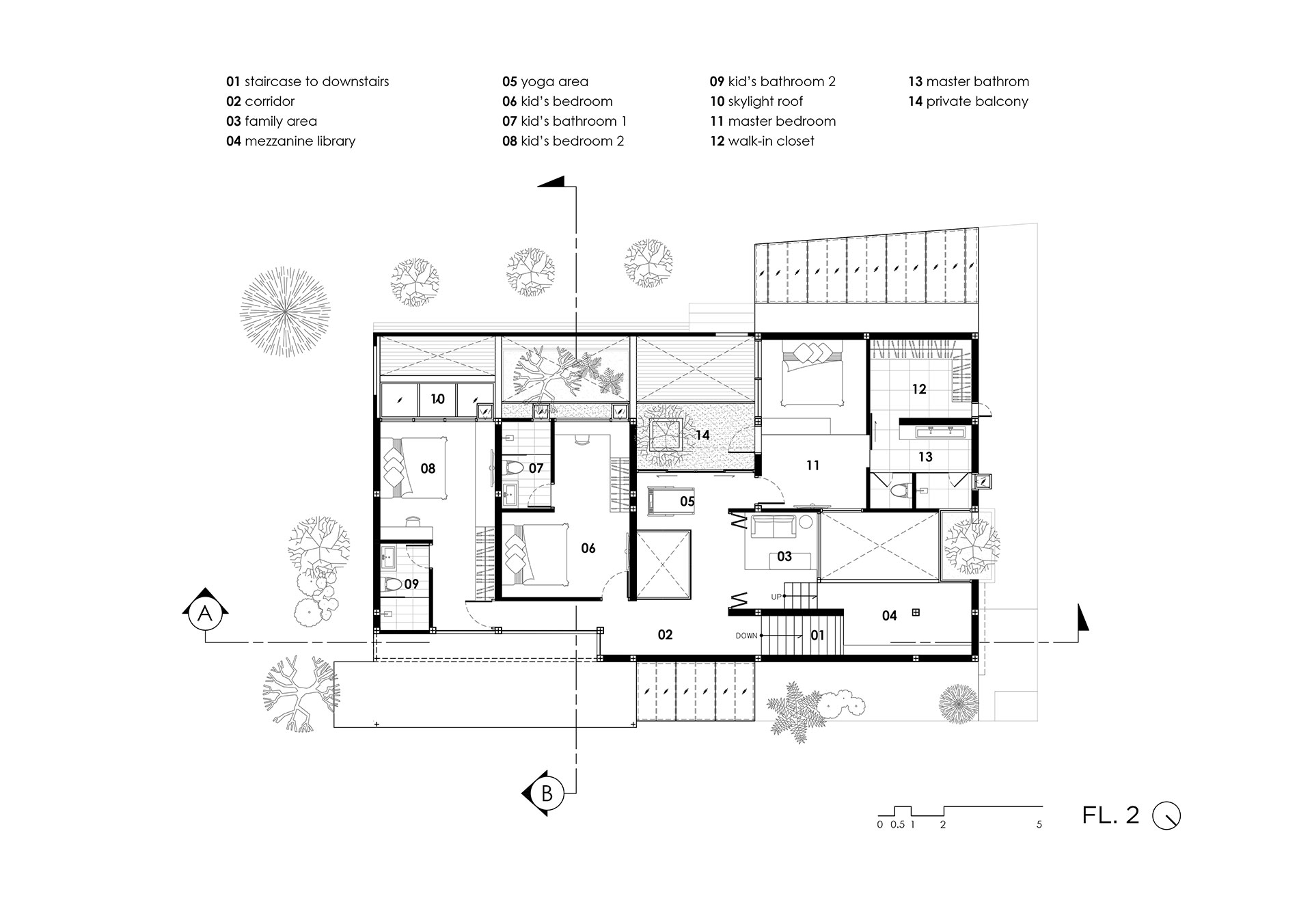
-
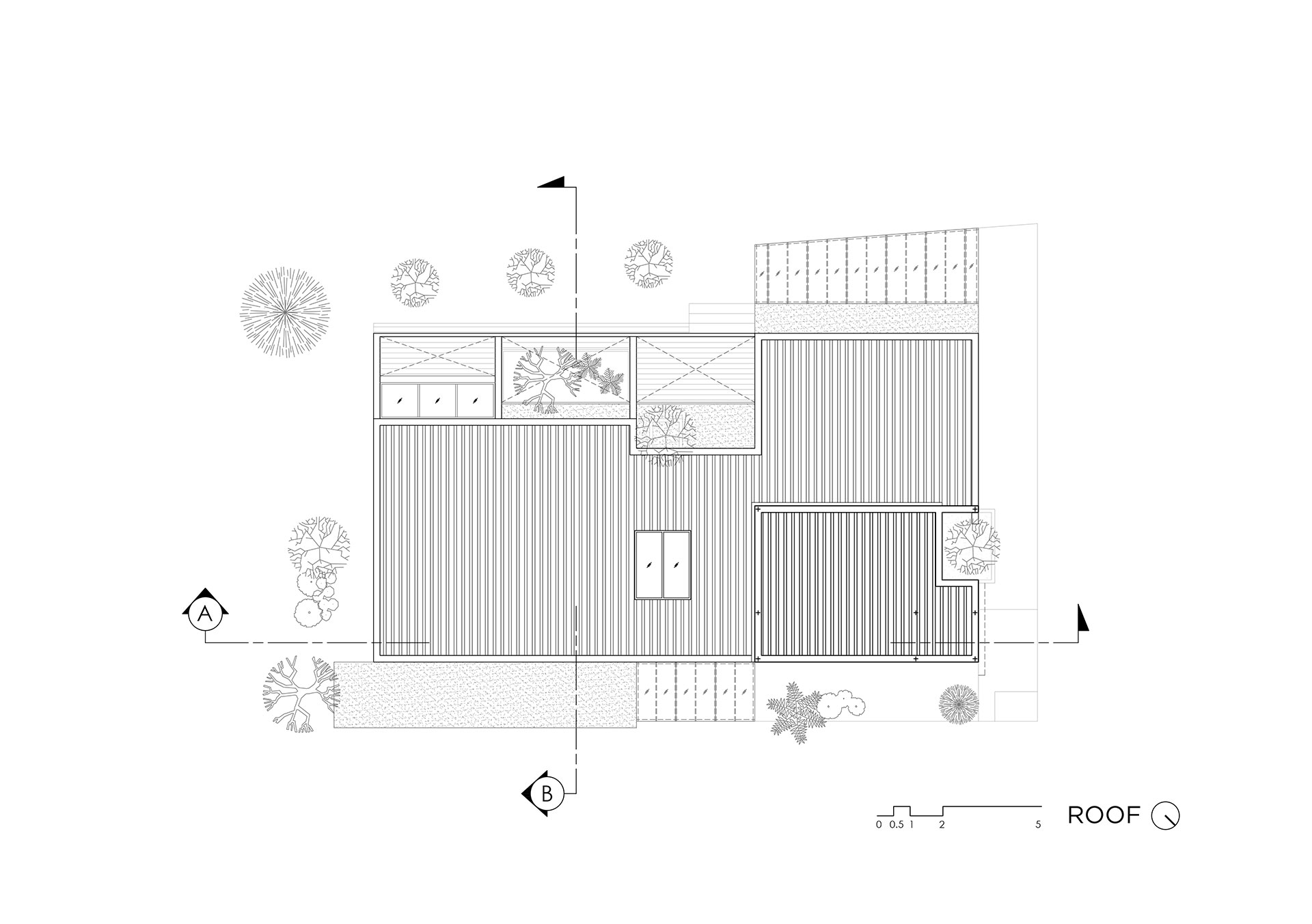
-
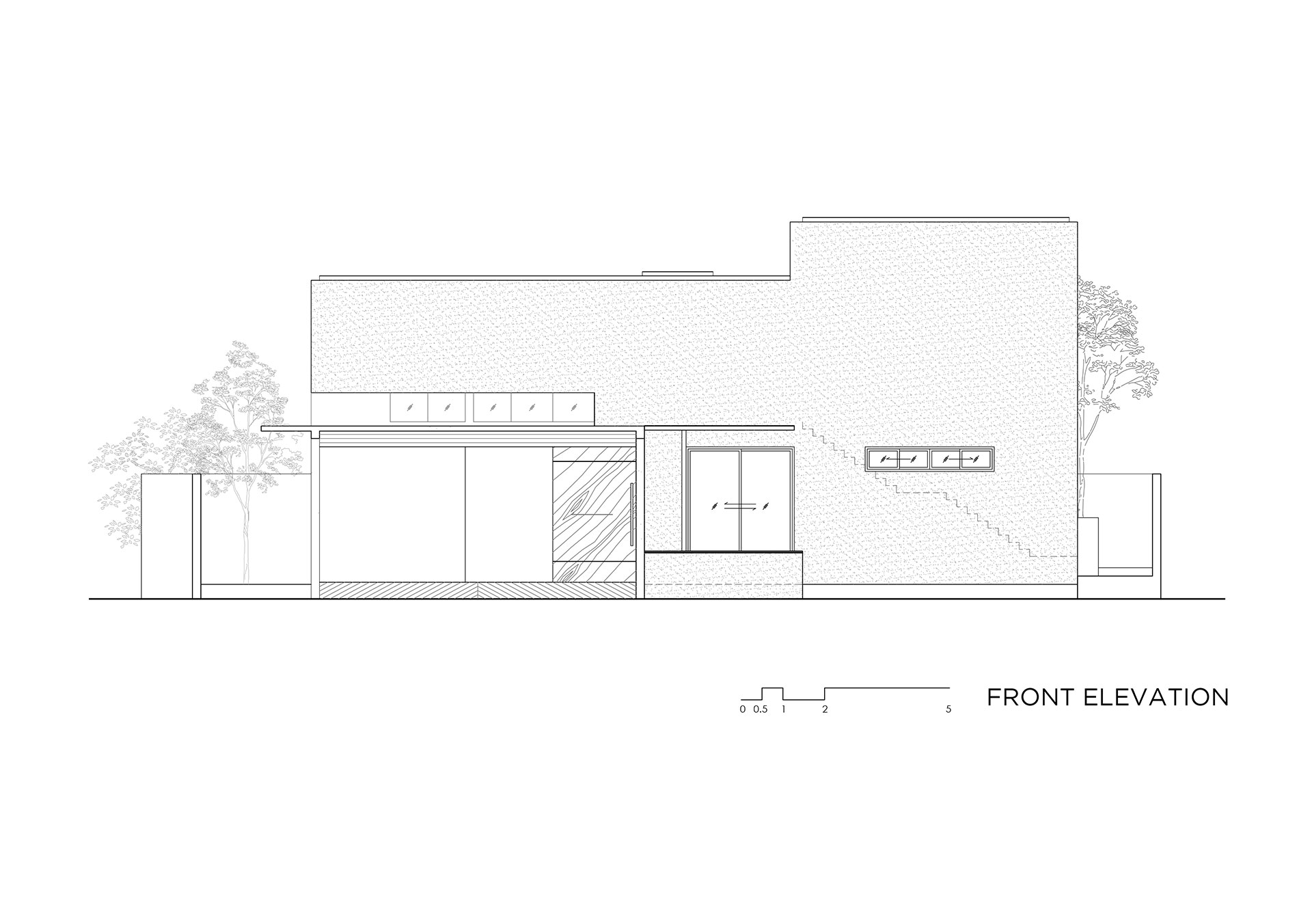
-
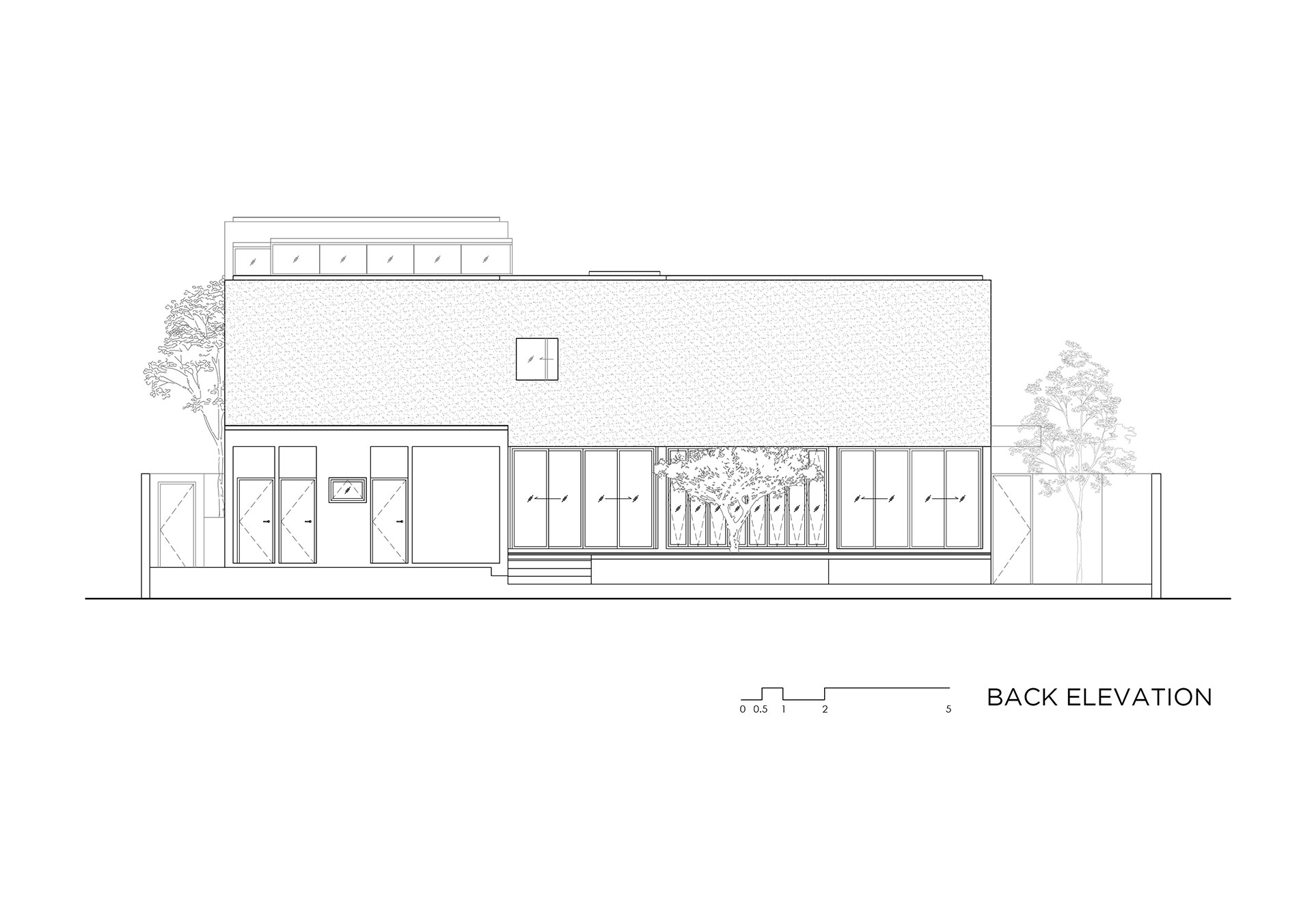
-
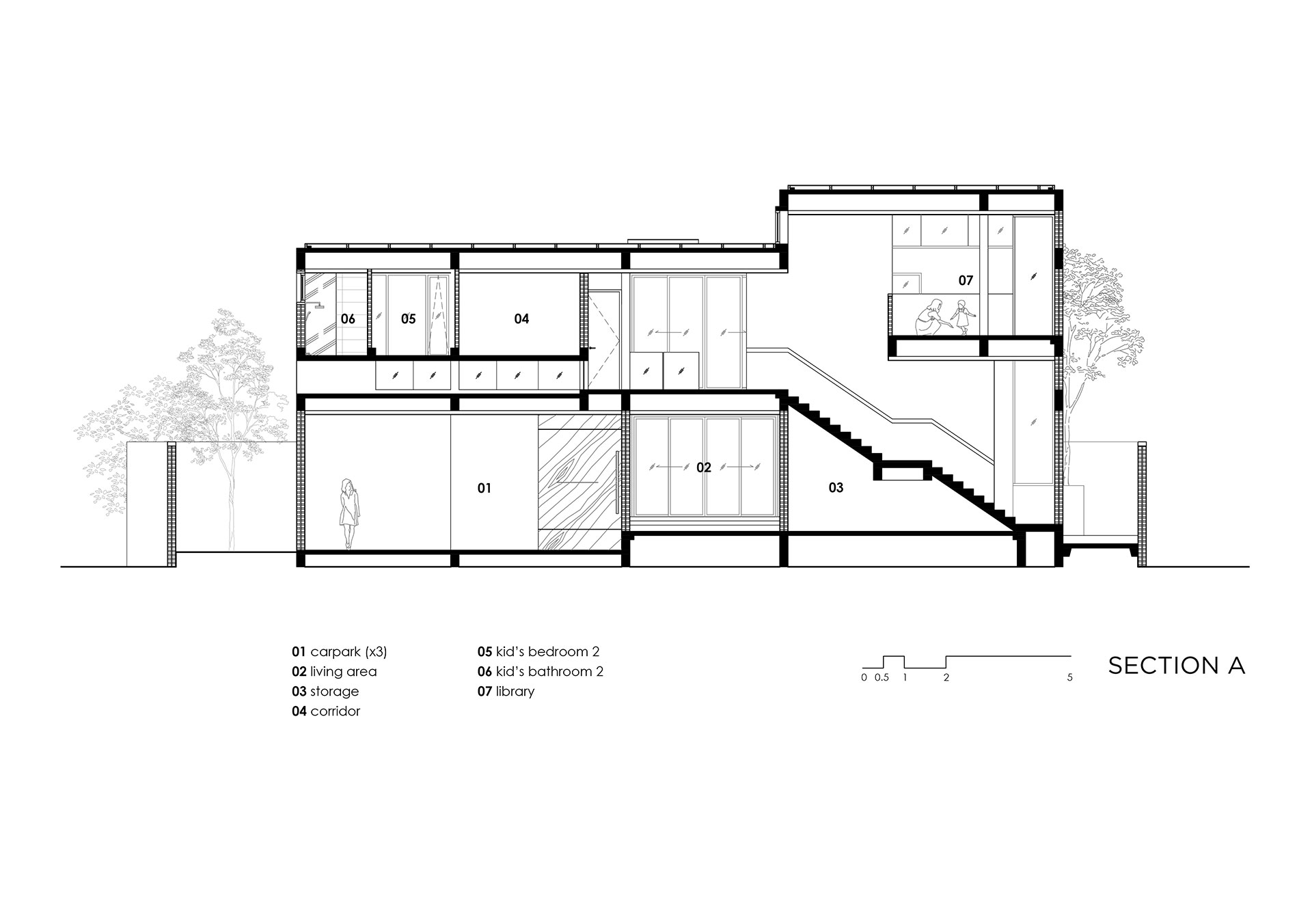
-
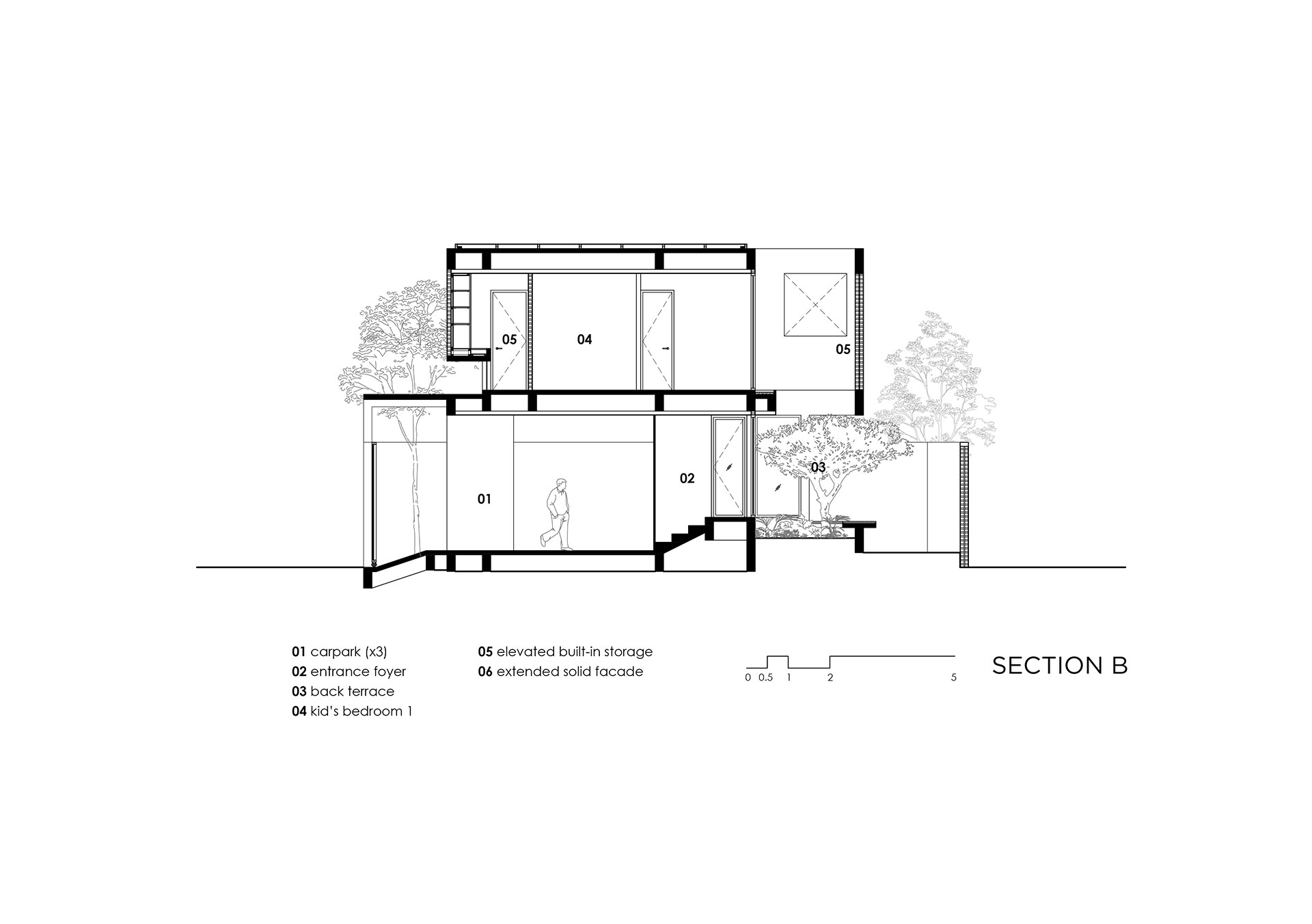

| PROJECT | House SN |
| TYPE | private residence |
| LOCATION | Krungthep-Nonthaburi 56 Rd., Bangkok, Thailand |
| OWNER | Ms.Papidchaya + Mr.Patipan Khecharaputra |
| SITE AREA | 94 sq.wah (376 sq.m.) |
| USED AREA | 307 sq.m. |
| STATUS | built (2023) |
House SN, located in West Bangkok, is built on a unique 376-square-meter trapezoid plot. Designed for a family of four with a primary focus on the mother and kids. Within site context and owners’ condition, security is the most concern of creating space and relationship between inside and outside of the house. This is reflected in the name "House SN," short for "safe and nature."
The architecture achieves a balance: it shelters the inhabitants from external view, yet welcomes natural light and incorporates green spaces. Solid structures artfully overlay open spaces, ensuring privacy while allowing indirect sunlight. The rear solid plane, in particular, doubles as a shade against the South-West sun, preserving the upper floor's privacy.
Inside the 307-square-meter space, an initiative design is to create a connected space between each interior space and green space. The design plays with levels to delineate spaces and change perspectives, seamlessly connecting every corner of the house. From the front entrance, it is elevated and continues to a pre-living area where one has to descend three steps to reach the main area of the ground floor. This elevated space also connects to an outdoor terrace at the back of the house, designed for children to play. It's easily accessible and visible from the indoor areas. The remaining ground floor areas are all on the same level, adopting an open-plan concept. Upstairs, there are stairs that lead from the second floor to the highest mezzanine floor of the house. This was designed because this area is located above the stairs which is intended to be a library, so it needed to be elevated. These spaces can all be viewed and are interconnected. The dining area, characterized by its double-height ceiling, acts as a green oasis, linking the ground floor with the upper areas. Though the home predominantly has solid walls, a skylight ensures daylight seeps in, illuminating the house. There are 3 bedrooms connected to the 1st floor courtyard covered by solid plane ensuring safety and privacy.
A blend of white and wood dominates both exterior and interior, aiming to create a clean and visually pleasant feeling. The white color also reflects natural light effectively, brightening up the house.
[CIVIL ENGINEER | Chittinat Wongmaneeprateep
CONTRACTOR | Yothaka
INTERIOR CONTRACTOR | TRIGON construction
PHOTOGRAPHER | Anan Naruphantawat]
-

-

-

-
 + 42
+ 42
