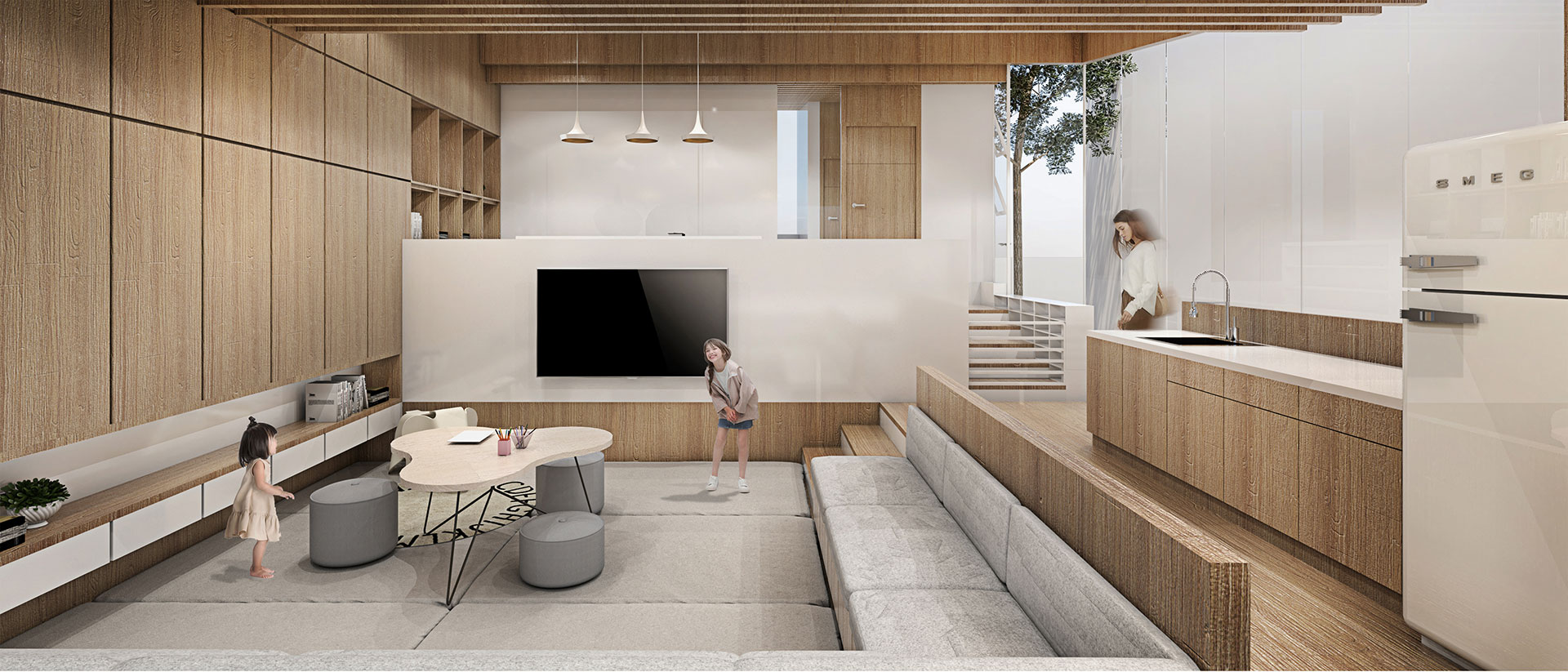-

HOUSE PACE
PROJECT HOUSE PACE TYPE private residence LOCATION Ketsini Ville, Huai Khwang, Bangkok, Thailand OWNER Mr. Panchet Chaiboonruang SITE AREA not indicate USED AREA 225 sq.m. STATUS construction -

House Pace, a house extension for an expanded family, located next to an existing white modern home, is designed for two children. It connects with parents’ room by a connecting glass corridor, which act as main entrance into this extension space. There are two bedrooms for two kids with shared space; living area, dining area, pantry, and multi-purpose space which will be used from baby until grown-up.
Elevating each functional usage into different levels of space in order to divide each space and change viewpoints. The highest step is the back bedroom which is located very close to dense garden and facing North, the least sun direct facing part. Moreover, in order to prevent moist, insects, and other creatures from the ground, it has to be lifted.
Middle step, a shared space, acts as connector between each private space, which also allows indirect natural sunlight from a serrated overlapping roof. Step within step is shaped for this shared area, to arouse children pacing and climbing up and down to another levels.
The lowest step, the other bedroom, at the front of the house, which is located by a clear lawn, is covered by a large curve wall which act as shading device to protect heat absorbance and harmonize with the context. Behind this wall, a concealed curve staircase leads to roof top relaxing area, which is also used for roof maintenance space.
Voids are mainly occurring at the inner gap between the houses, old and new, to maintain privacy but still close to green area since pebbles garden with small tree are integrated in this gap.
[CIVIL ENGINEER | Chittinat Wongmaneeprateep] -

-


| PROJECT | HOUSE PACE |
| TYPE | private residence |
| LOCATION | Ketsini Ville, Huai Khwang, Bangkok, Thailand |
| OWNER | Mr. Panchet Chaiboonruang |
| SITE AREA | not indicate |
| USED AREA | 225 sq.m. |
| STATUS | construction |
House Pace, a house extension for an expanded family, located next to an existing white modern home, is designed for two children. It connects with parents’ room by a connecting glass corridor, which act as main entrance into this extension space. There are two bedrooms for two kids with shared space; living area, dining area, pantry, and multi-purpose space which will be used from baby until grown-up.
Elevating each functional usage into different levels of space in order to divide each space and change viewpoints. The highest step is the back bedroom which is located very close to dense garden and facing North, the least sun direct facing part. Moreover, in order to prevent moist, insects, and other creatures from the ground, it has to be lifted.
Middle step, a shared space, acts as connector between each private space, which also allows indirect natural sunlight from a serrated overlapping roof. Step within step is shaped for this shared area, to arouse children pacing and climbing up and down to another levels.
The lowest step, the other bedroom, at the front of the house, which is located by a clear lawn, is covered by a large curve wall which act as shading device to protect heat absorbance and harmonize with the context. Behind this wall, a concealed curve staircase leads to roof top relaxing area, which is also used for roof maintenance space.
Voids are mainly occurring at the inner gap between the houses, old and new, to maintain privacy but still close to green area since pebbles garden with small tree are integrated in this gap.
[CIVIL ENGINEER | Chittinat Wongmaneeprateep]
