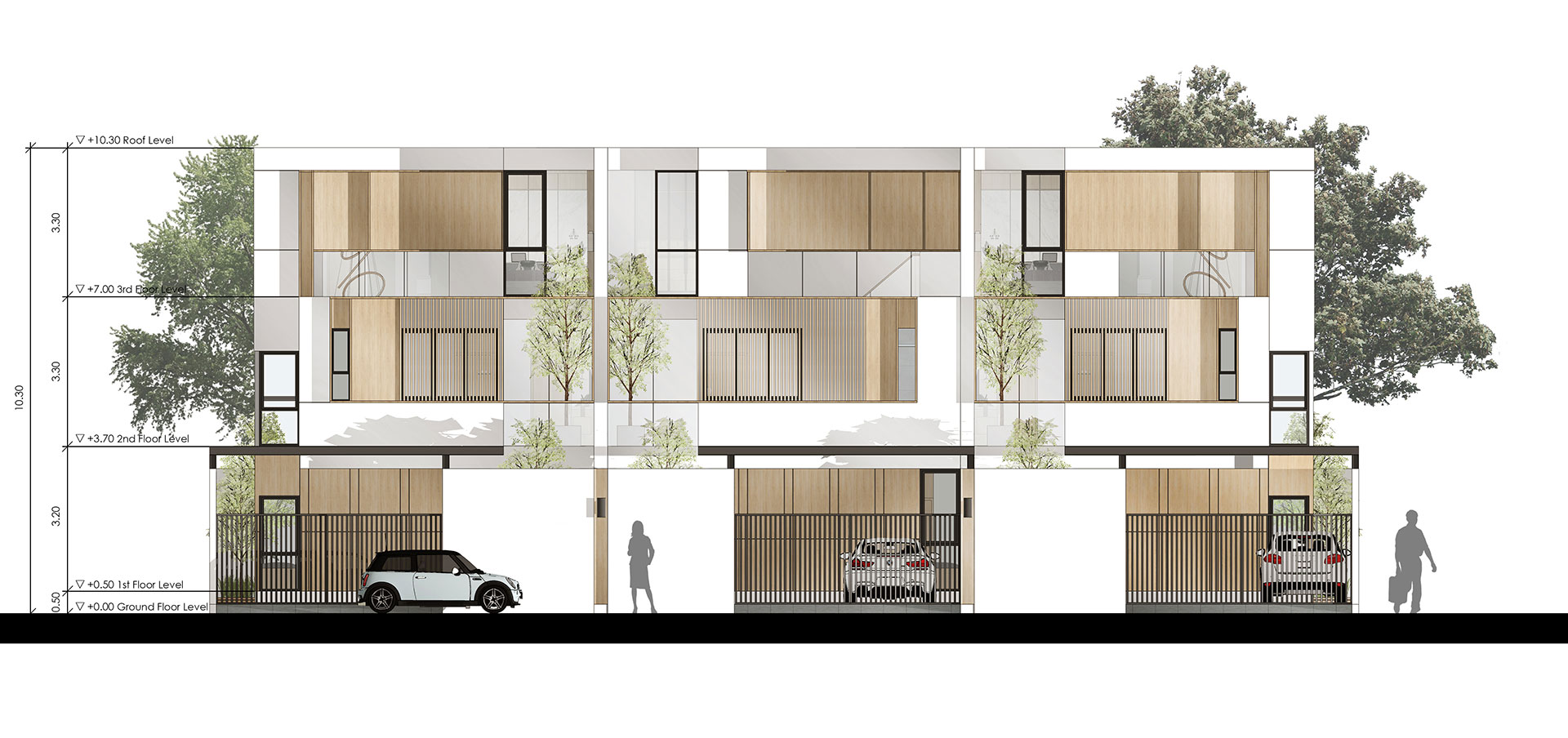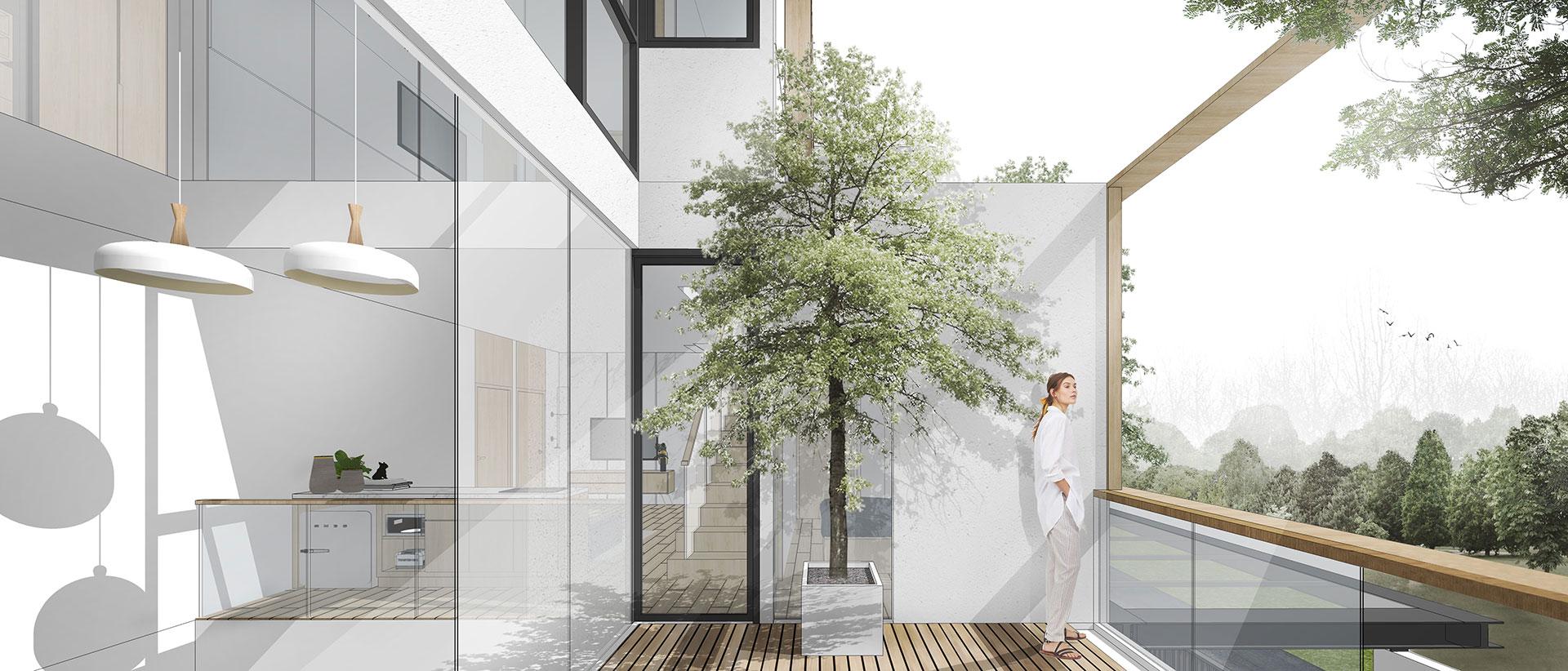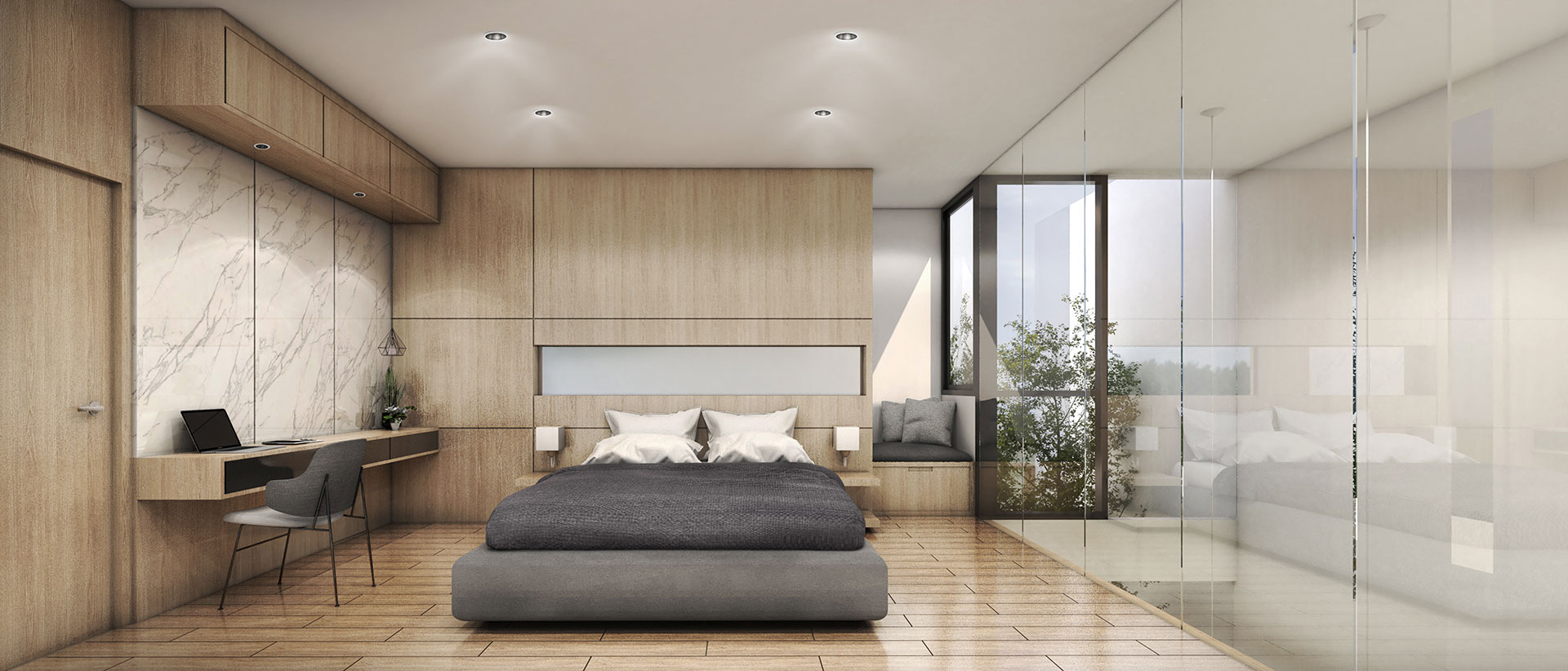-

L96 Townhome
PROJECT L96 Townhome TYPE Housing LOCATION Charinpattana Co., Ltd. OWNER Ladprao 96 Rd., Bangkok. SITE AREA 96 sq.wah USED AREA 600 sq.m STATUS construction permission / bidding -

A rectangular shape with 384 square meters of land, which is located in an urban area of East Bangkok, is bounded by other residential and very close to city center. It is suitable for developing into a multi-residential unit, which are three units of townhome.
The overall shape of this townhome is comparable to single detached house, walls are viewed as separated apart. Step-like massing design is not only to eliminate unnecessary function on the third floor, but also restricted by the building codes about setback rules.
This townhome consists of 2 types, 1 unit of the middle type (type B) and 2 units of the corner type (type A), all of them contains three floors. Each units comprises of overall basic functions plus further utilities, such as 4-bedroom, with 2-living area, which can be adapted into another purposes as for clients’ need. Additionally, staircase is placed before the second front door, which can be directly go up to the second floor without passing downstairs space, in case of using the first floor as an office or semi-public area. Triple volume, together with an insertion of pocket-sized green space, generates comfortable interior unlike other townhomes.
Voids are mainly opened to green space, to simply connect with nature and remain privacy from surrounding. Some architectural element, a plane of wooden planks at the front facade is applied for more pleasant appearance, yet climate concern of heat avoidance.
[CIVIL ENGINEER | Chittinat Wongmaneeprateep] -

-


| PROJECT | L96 Townhome |
| TYPE | Housing |
| LOCATION | Charinpattana Co., Ltd. |
| OWNER | Ladprao 96 Rd., Bangkok. |
| SITE AREA | 96 sq.wah |
| USED AREA | 600 sq.m |
| STATUS | construction permission / bidding |
A rectangular shape with 384 square meters of land, which is located in an urban area of East Bangkok, is bounded by other residential and very close to city center. It is suitable for developing into a multi-residential unit, which are three units of townhome.
The overall shape of this townhome is comparable to single detached house, walls are viewed as separated apart. Step-like massing design is not only to eliminate unnecessary function on the third floor, but also restricted by the building codes about setback rules.
This townhome consists of 2 types, 1 unit of the middle type (type B) and 2 units of the corner type (type A), all of them contains three floors. Each units comprises of overall basic functions plus further utilities, such as 4-bedroom, with 2-living area, which can be adapted into another purposes as for clients’ need. Additionally, staircase is placed before the second front door, which can be directly go up to the second floor without passing downstairs space, in case of using the first floor as an office or semi-public area. Triple volume, together with an insertion of pocket-sized green space, generates comfortable interior unlike other townhomes.
Voids are mainly opened to green space, to simply connect with nature and remain privacy from surrounding. Some architectural element, a plane of wooden planks at the front facade is applied for more pleasant appearance, yet climate concern of heat avoidance.
[CIVIL ENGINEER | Chittinat Wongmaneeprateep]
