-
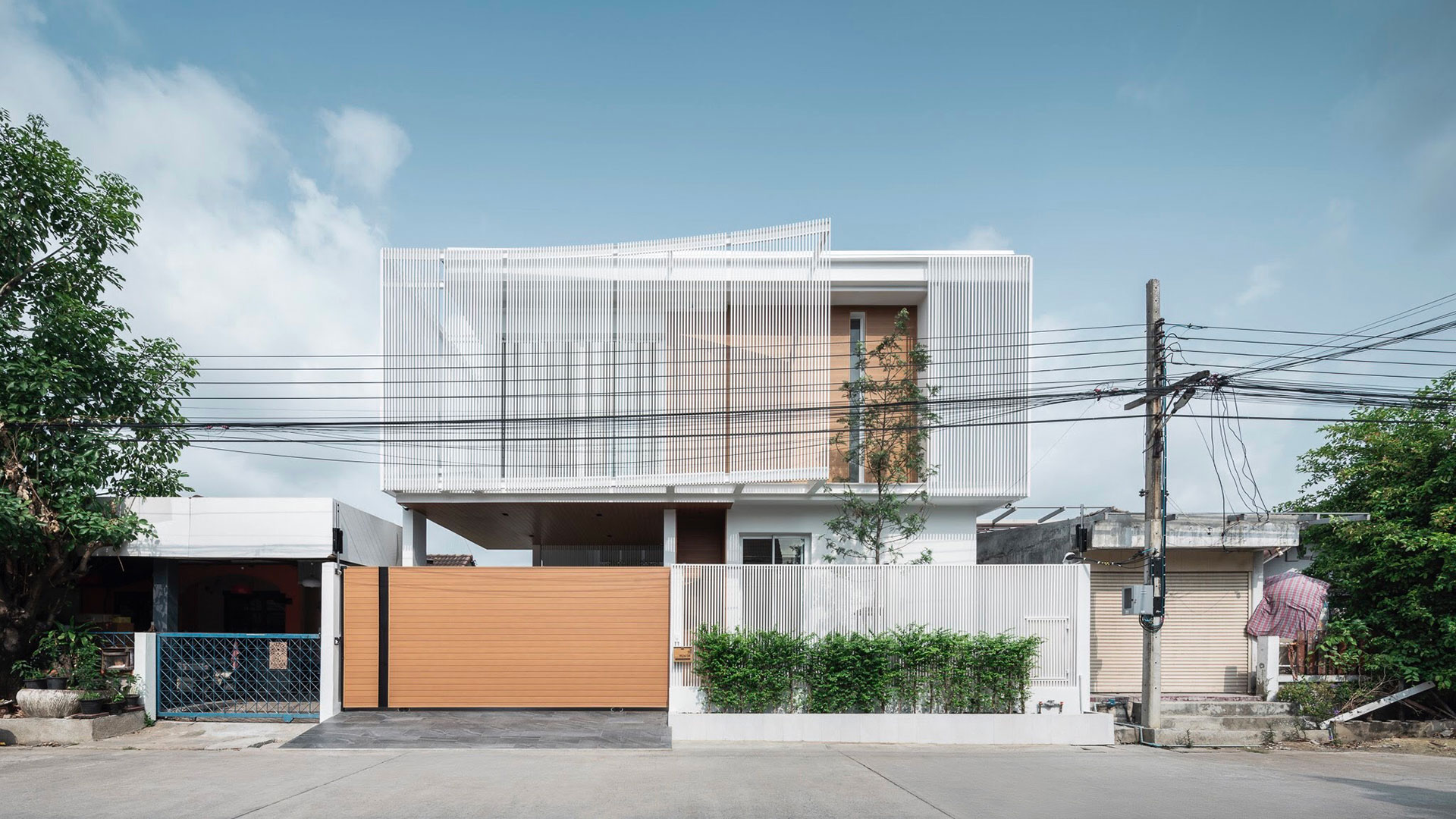
House Enfold
PROJECT House Enfold TYPE private residence LOCATION Sasikarn Village, Theparak Rd., Samutprakan, Thailand OWNER Ms. Kaikaew + Mr. Siriyod Punuch SITE AREA 50 sq.wah (200 sq.m.) USED AREA 265 sq.m. STATUS built (2020) -
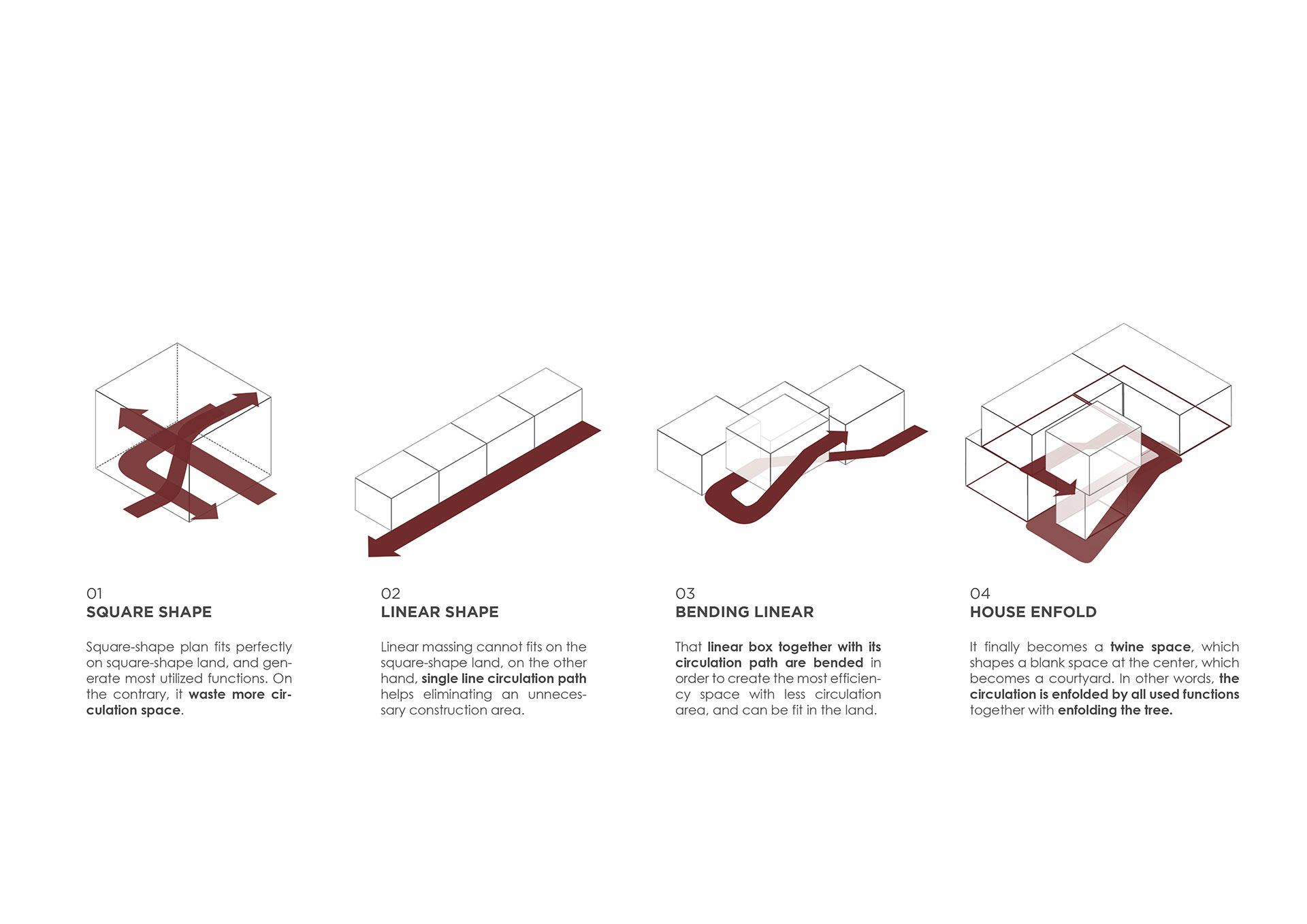
Minimum land size for single-detached house in Thailand following the building regulations which is 200 square meters, defined a space for small single house. It was designed for a single family recently married, who wants to fit in all functions, consist of 3-bedroom, and 2-bathroom.
Square-shape plan fits perfectly on square-shape land, and generate most utilized functions, in contrast, it wastes more circulation space. Linear shape cannot perfectly fit on the square-shape land, whilst single line circulation path helps eliminating an unnecessary construction area. From these restrictions, a bending linear massing is formed in order to create the most efficiency space with less circulation area together with entirely fit in the property.
Massing design, there are two of l-shape blocks, intertwining together, by one of them is stacking up on another. This creates void space in between the two, which is used for a green area. In other words, the tree is enfolded by the house. As follow the massing, it defines a circular circulation path which has to walk in spiral way, from the entrance door until the upstairs rooftop area. Since all functions enfold the center courtyard, every single walk can feel and touch nature.
As a further matter, climate concern is another key design for this small house. Heat avoidance elements on two sides are created. The first one is ‘Bending shading device’ which is provided at the front part of the house. It helps reduce heat and create more privacy to the 2nd floor bedroom. Staircase is at the South side, which helps blocking heat for living area. Moreover, the trees are planted along this South side. Durable materials are used such as aluminum trellis together with substituted material which is wood plastic composite (WPC) instead of using an authentic one, in order to lower maintenance.
[CIVIL ENGINEER | Chittinat Wongmaneeprateep
CONTRACTOR | Triple M Group
INTERIOR CONTRACTOR | TRIGON construction
PHOTOGRAPHER | Chalermwat Wongchompoo] -
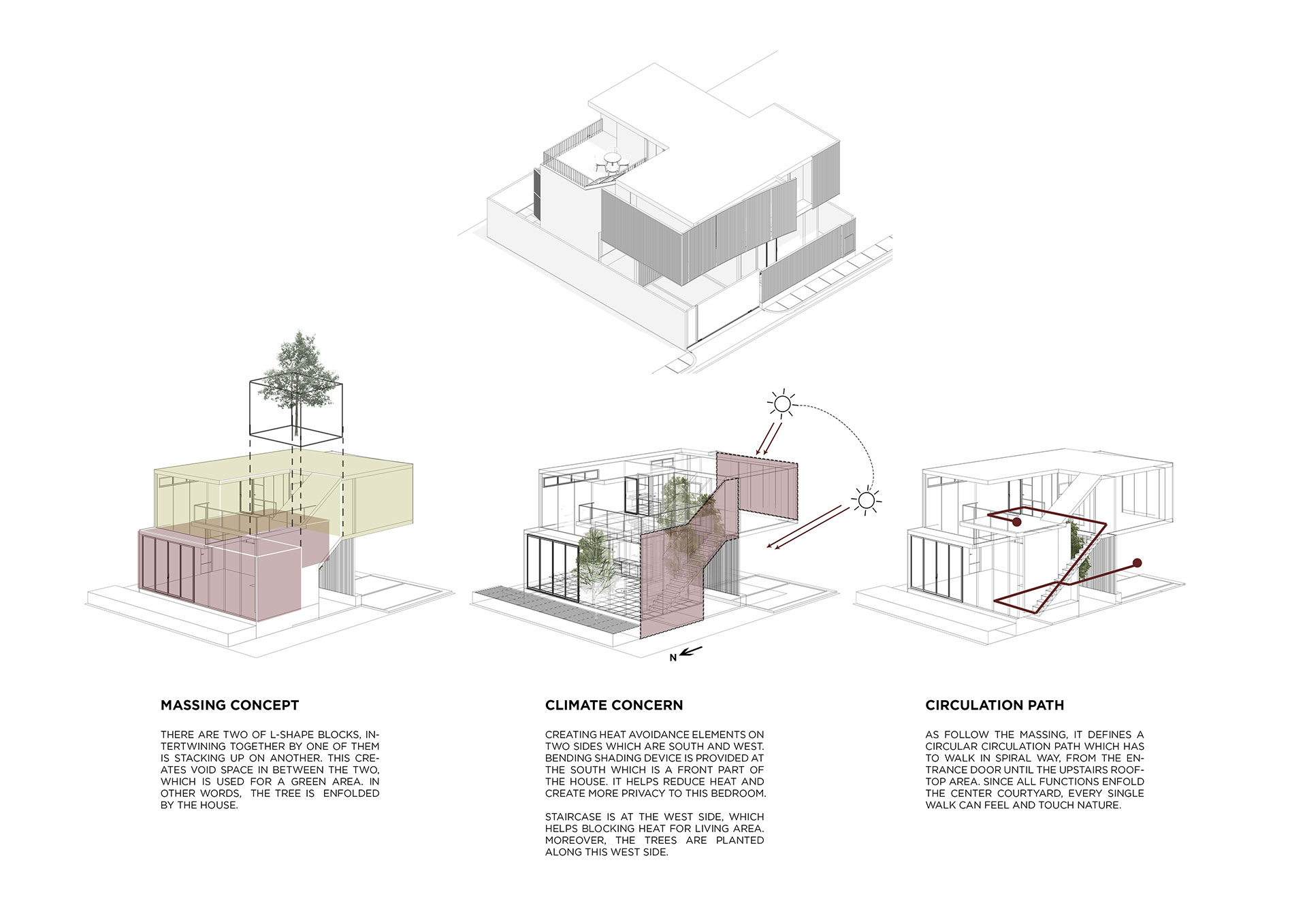
-
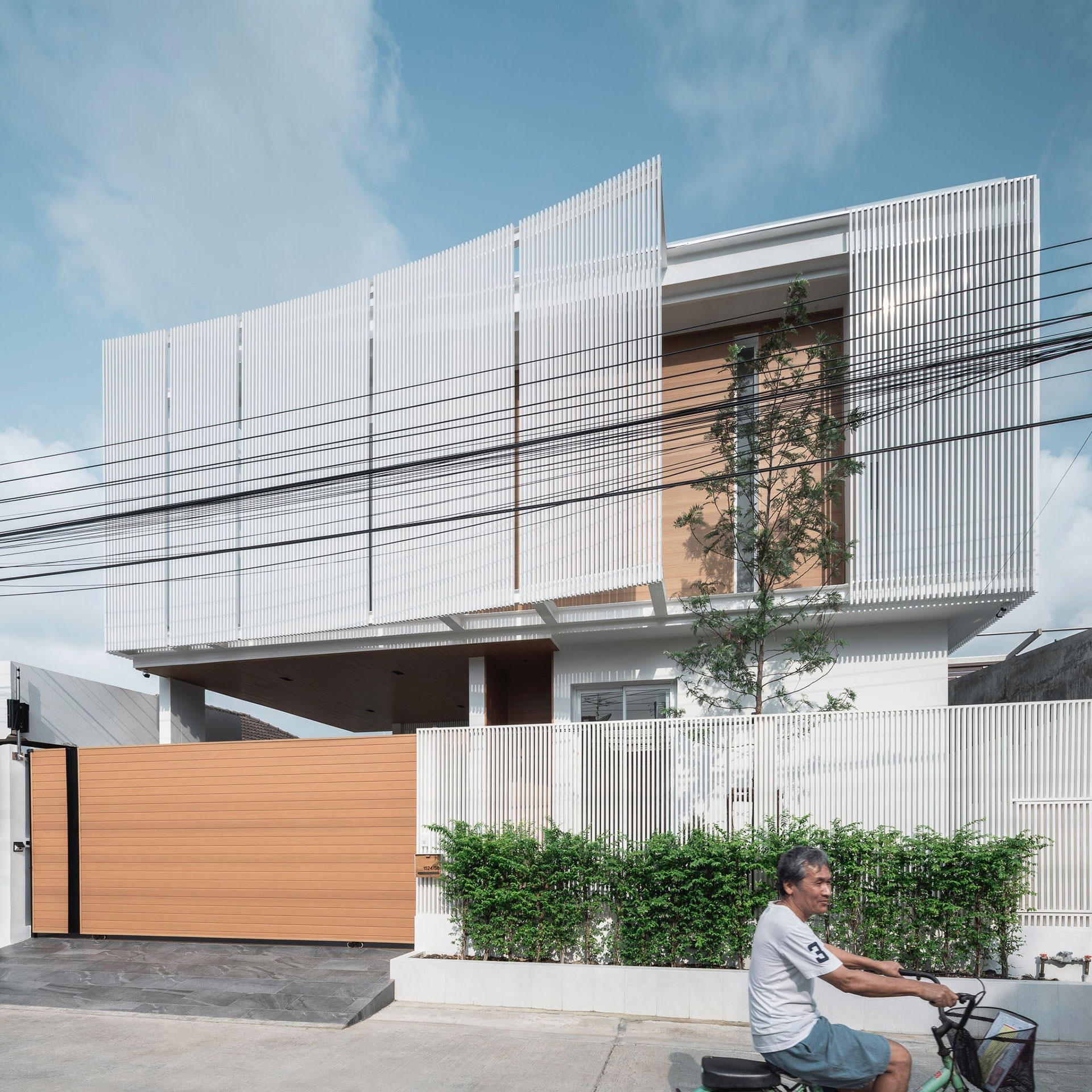
-
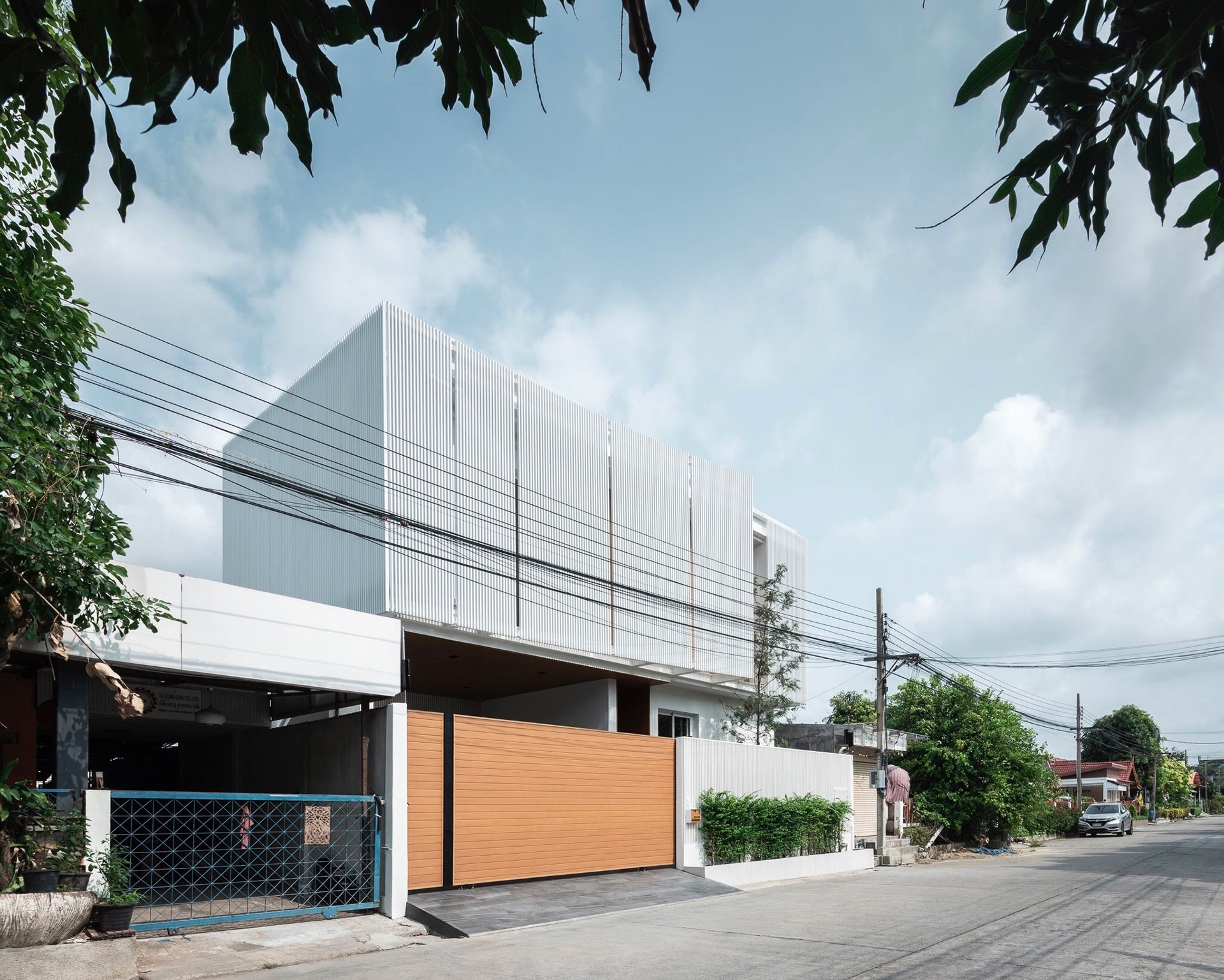
-
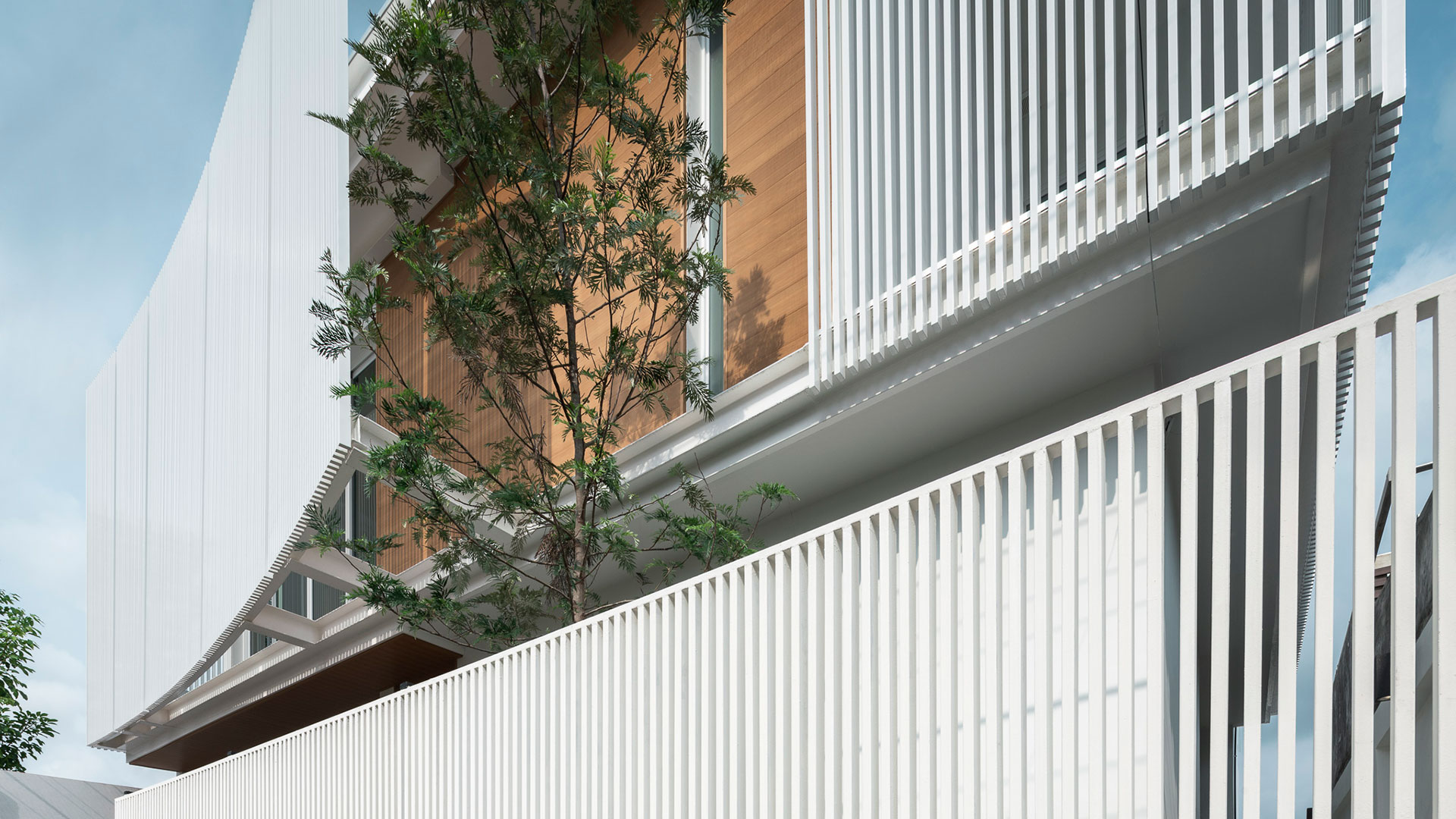
-
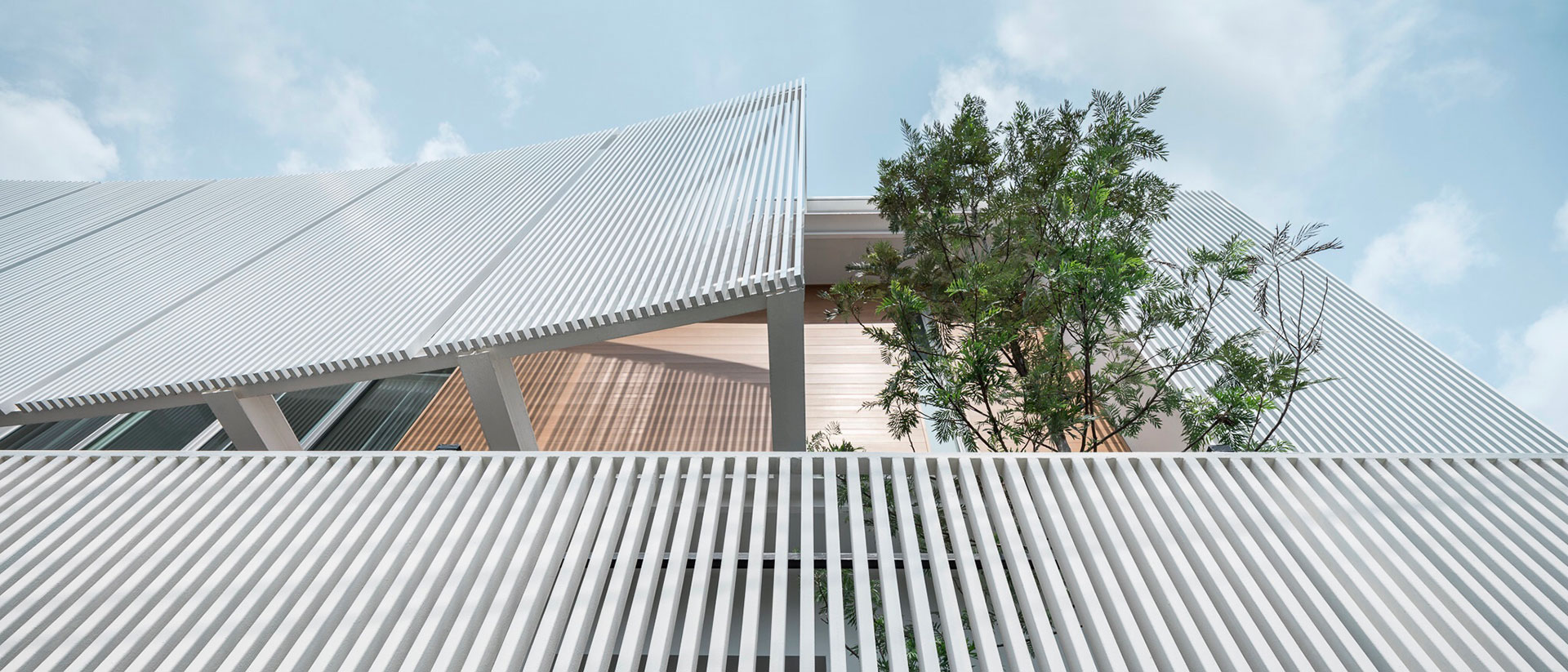
-
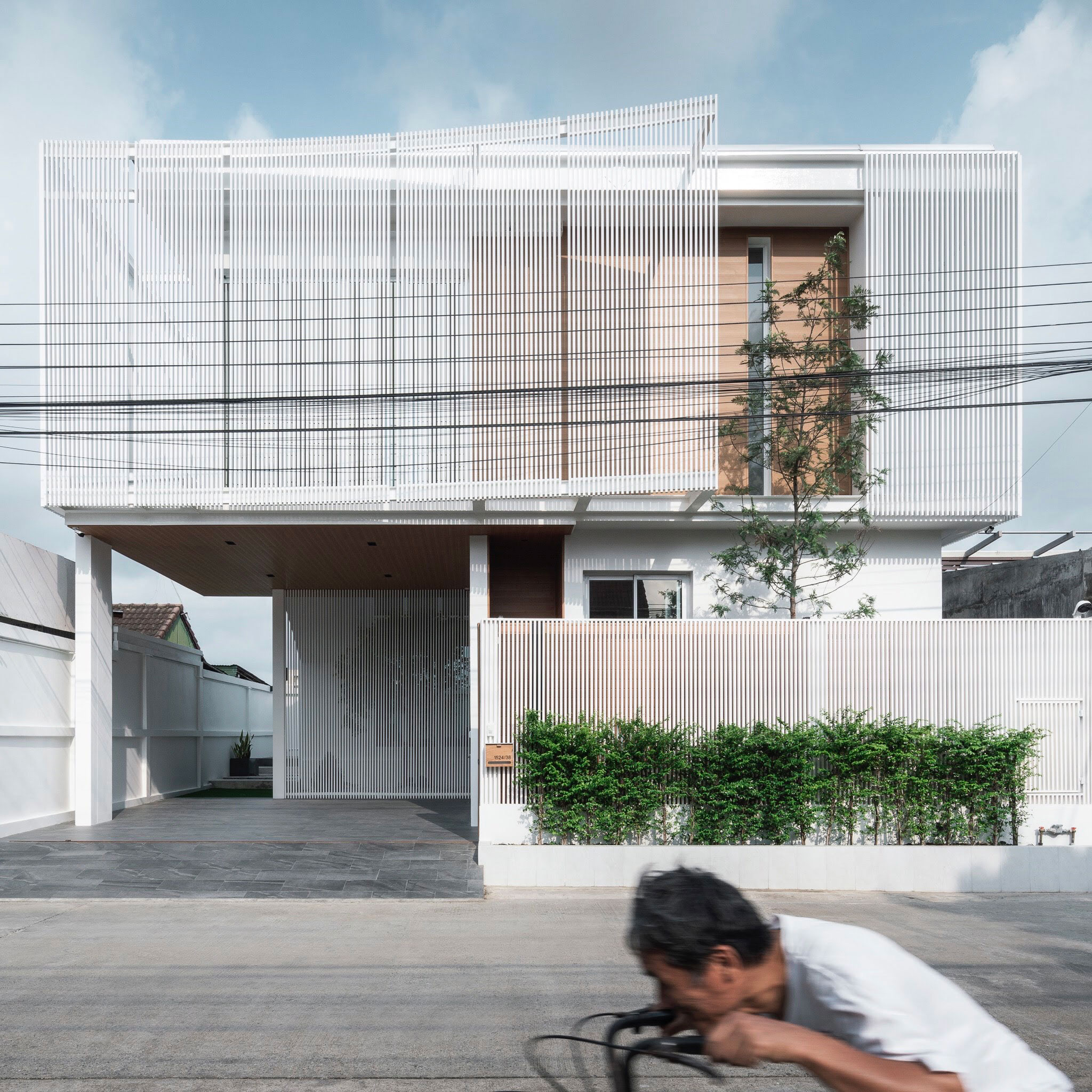
-
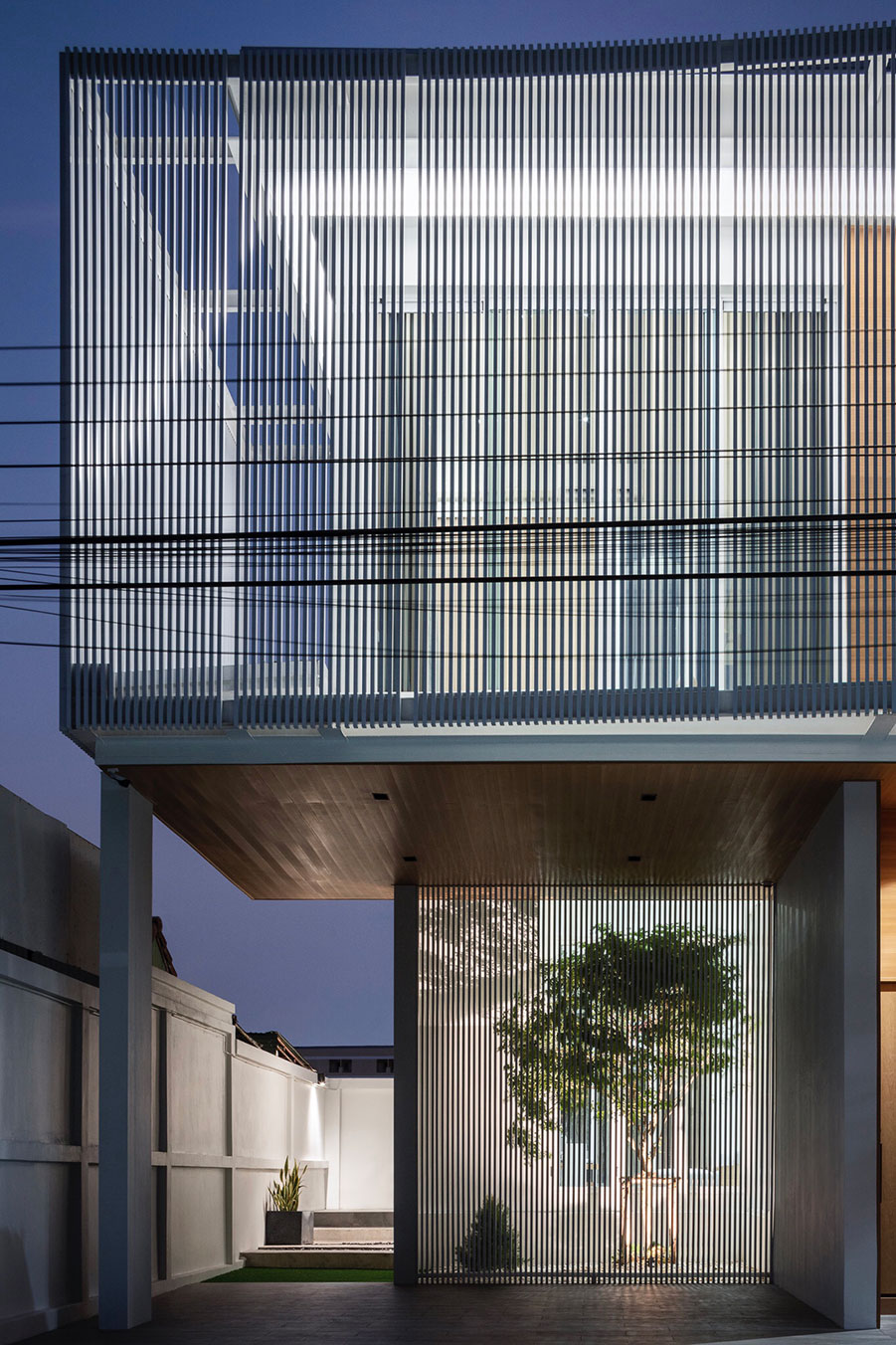
-
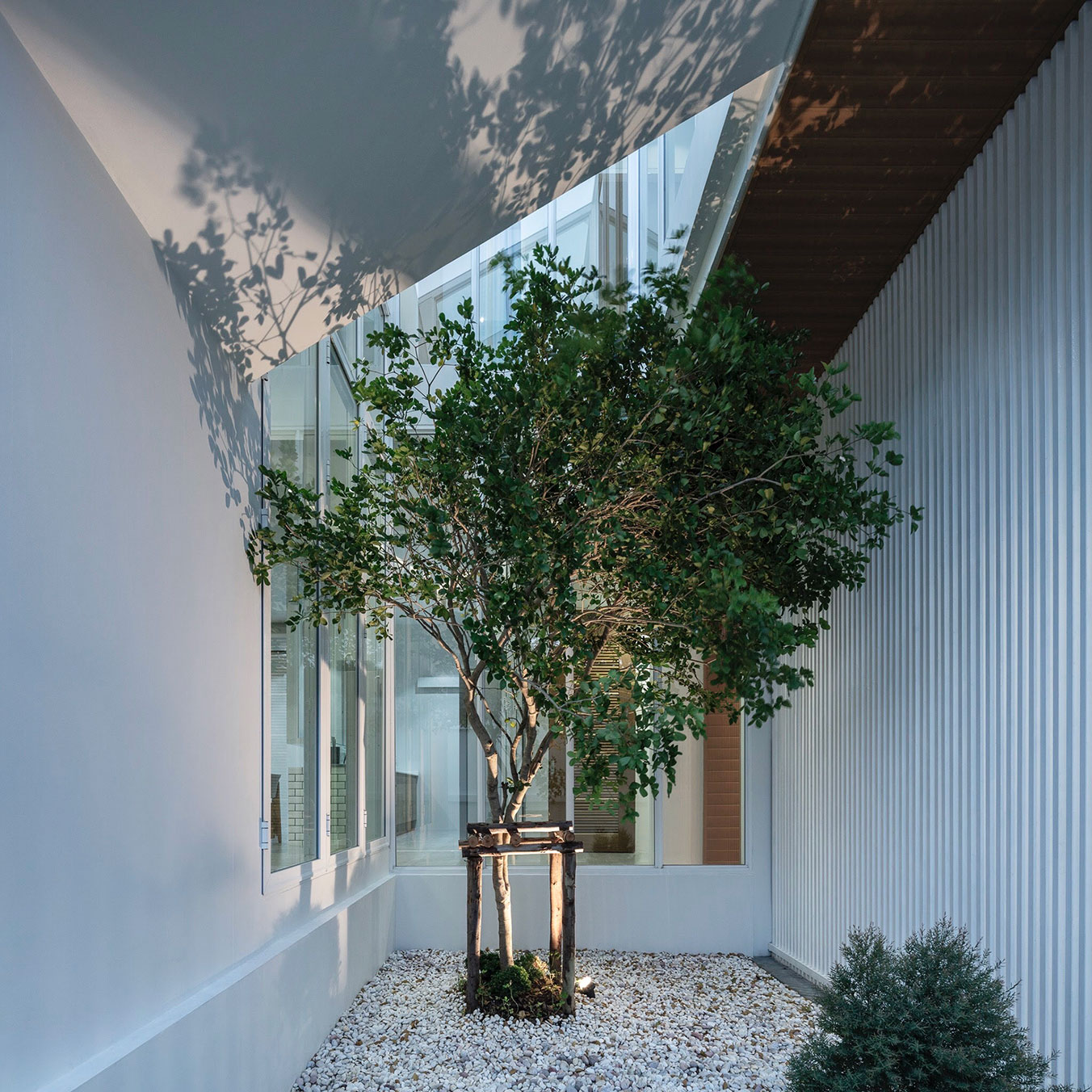
-
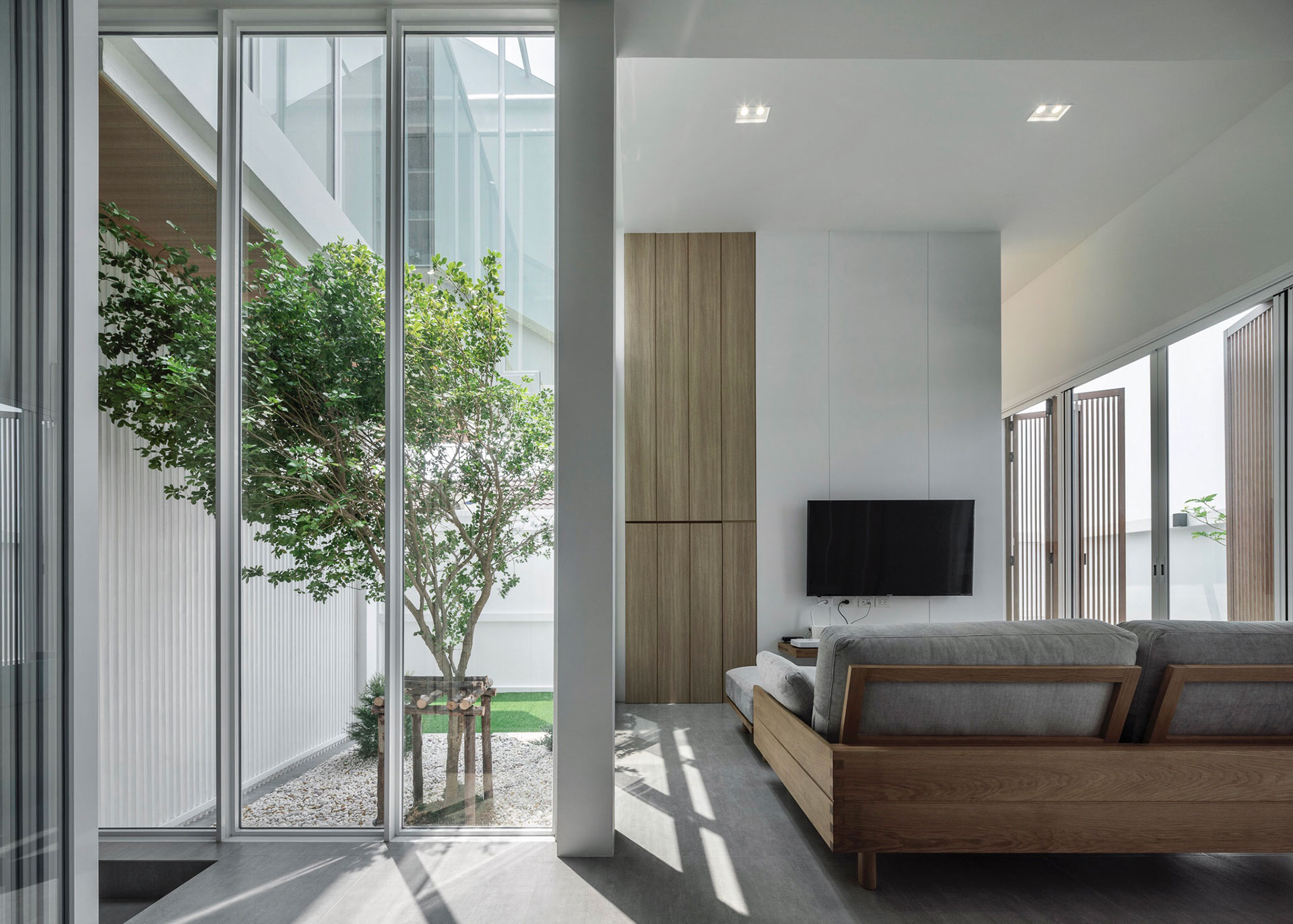
-
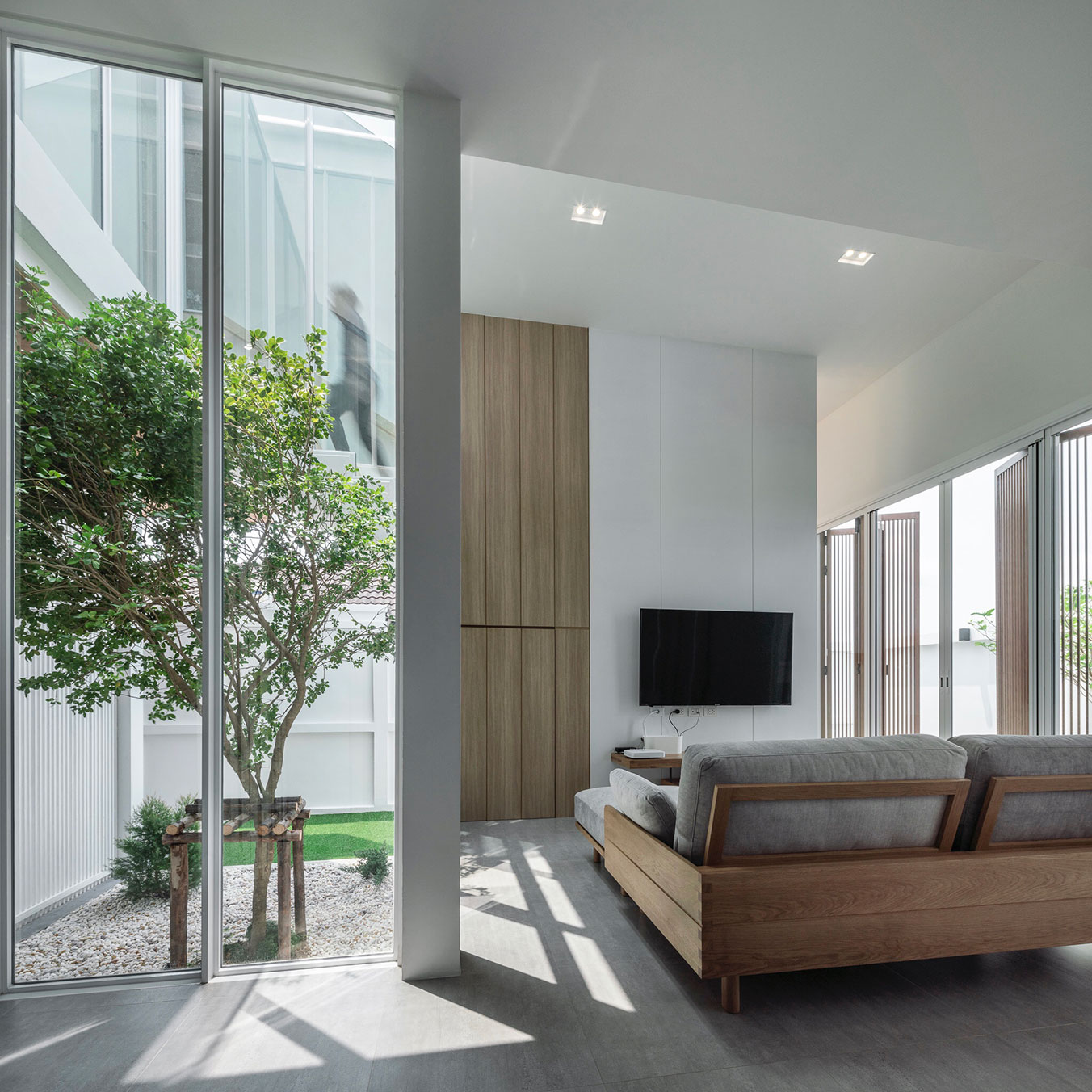
-
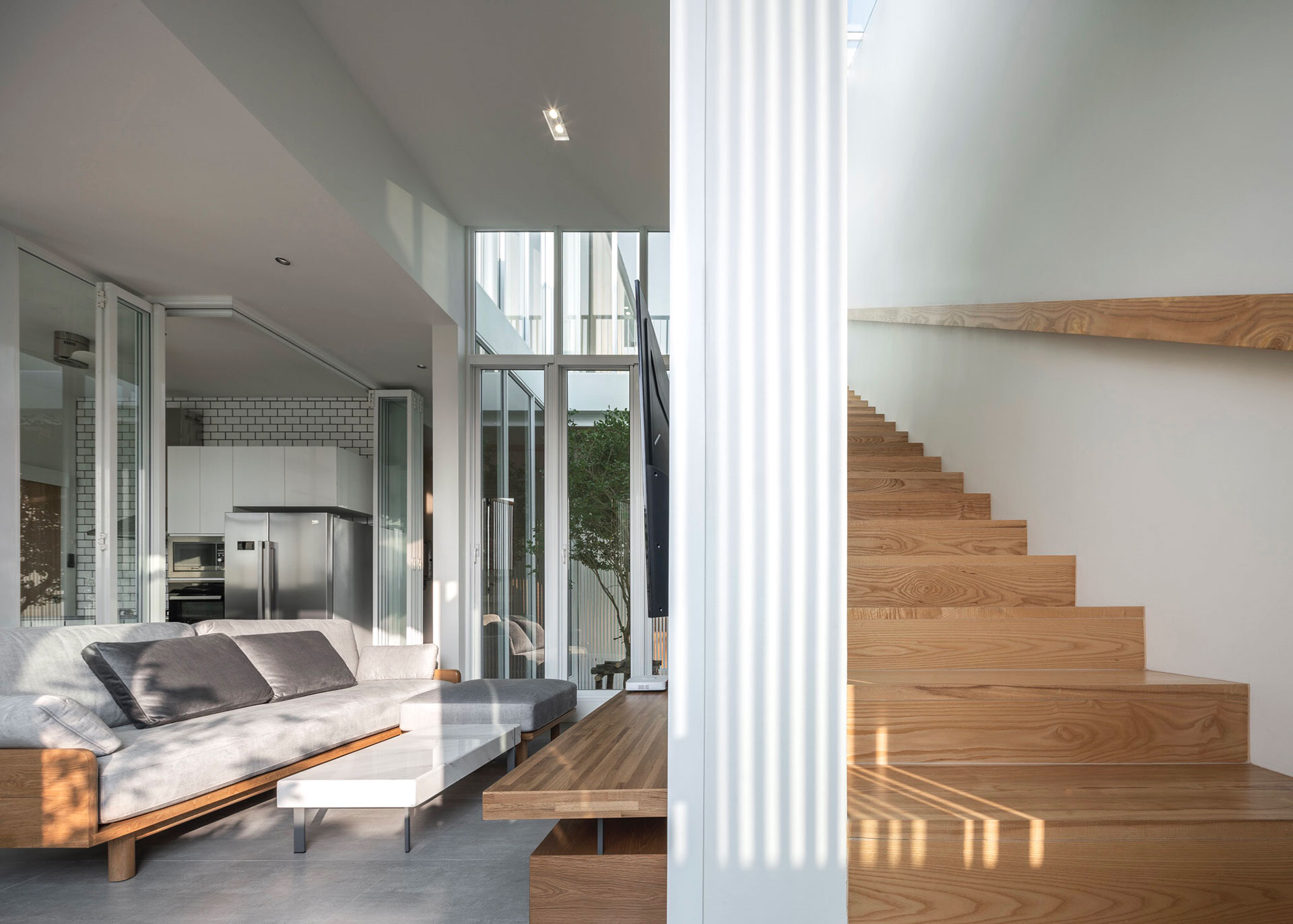
-
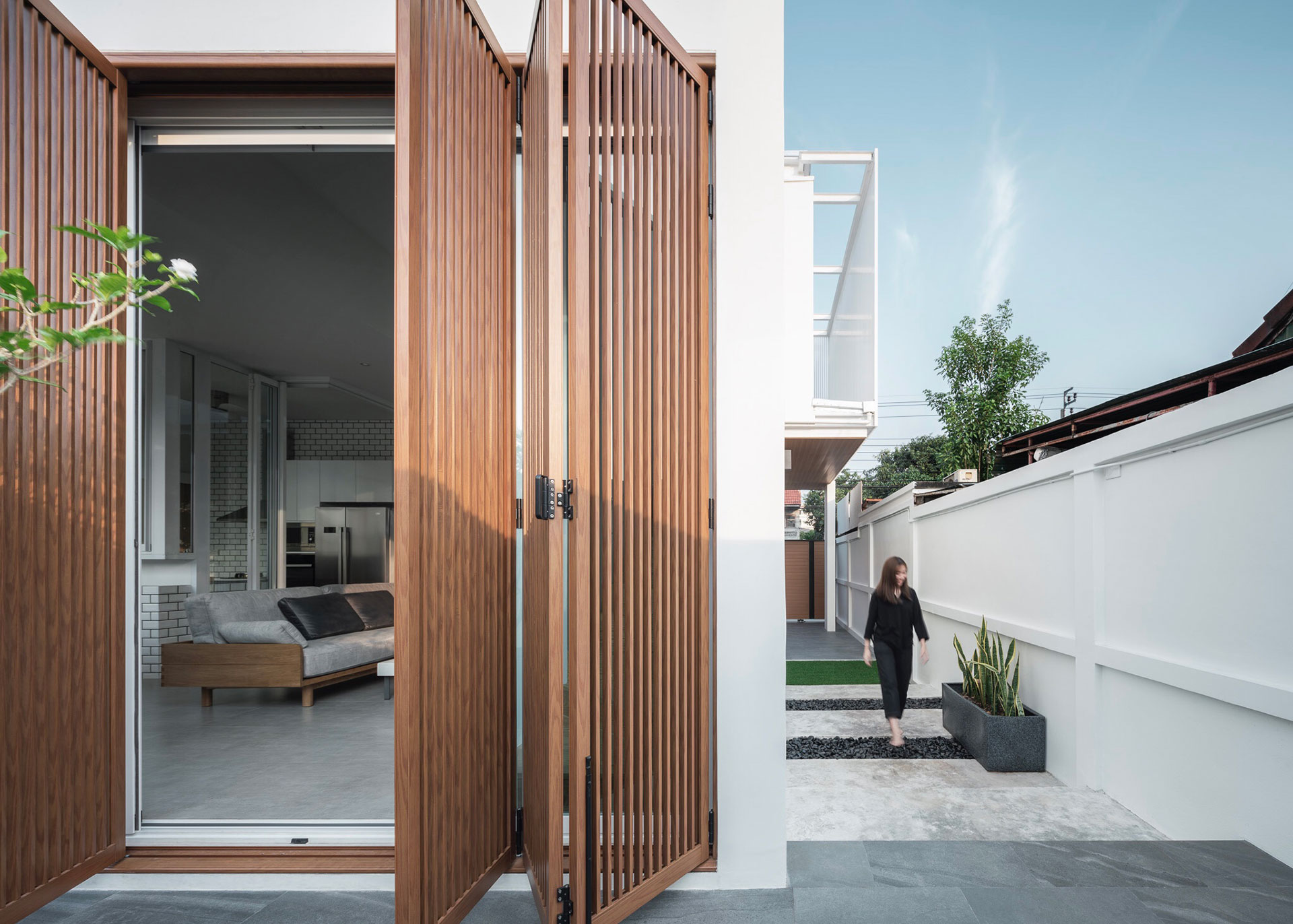
-

-
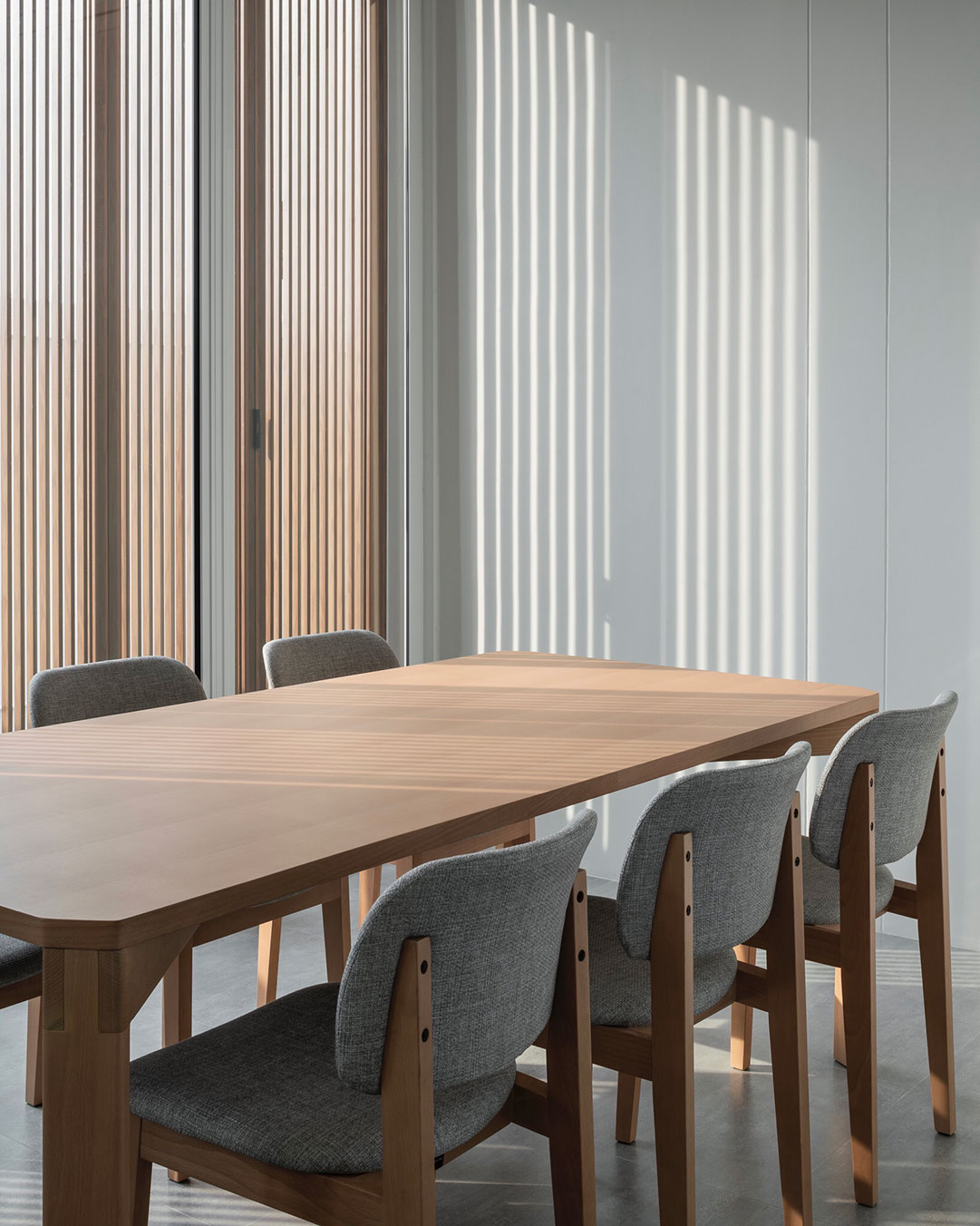
-
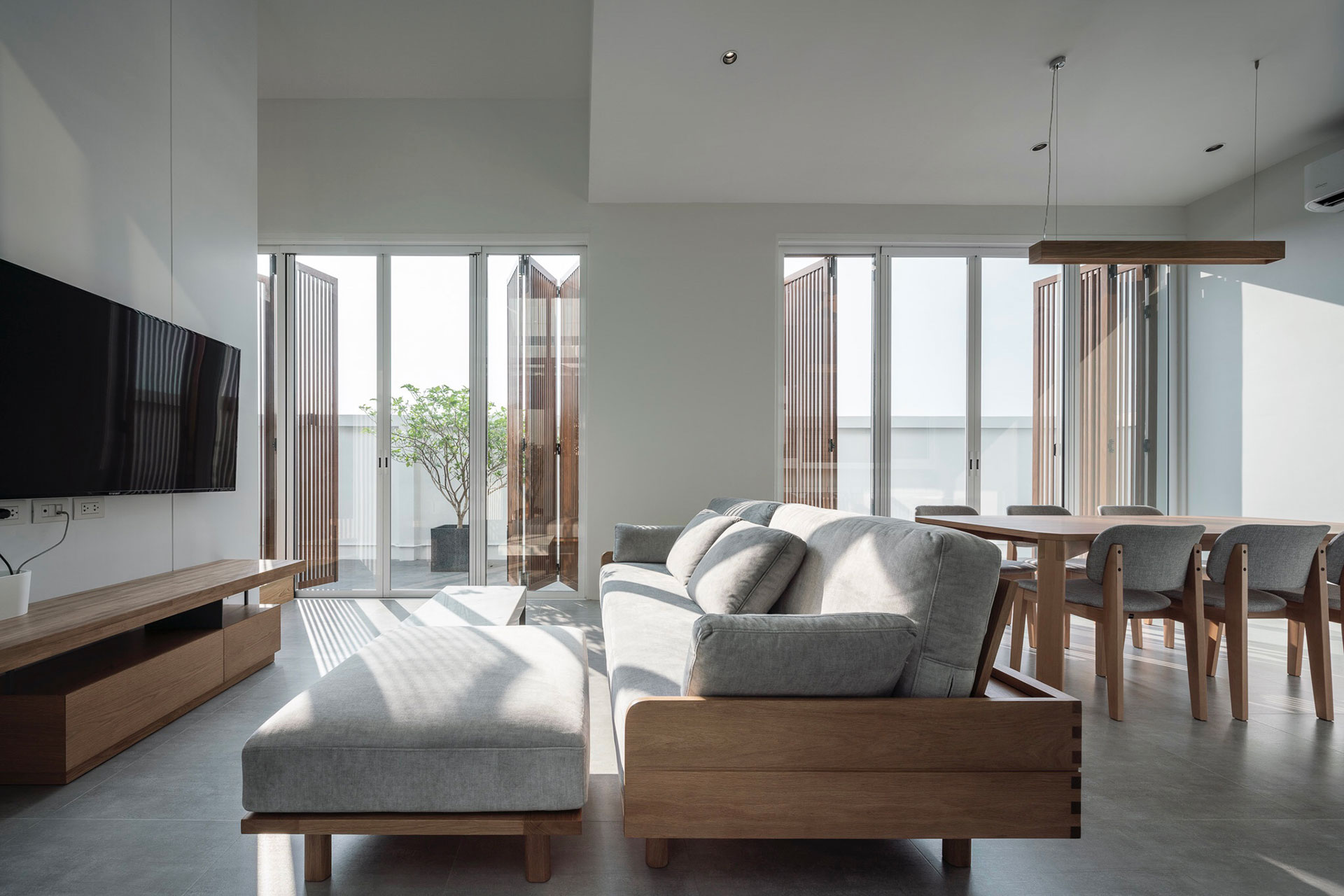
-
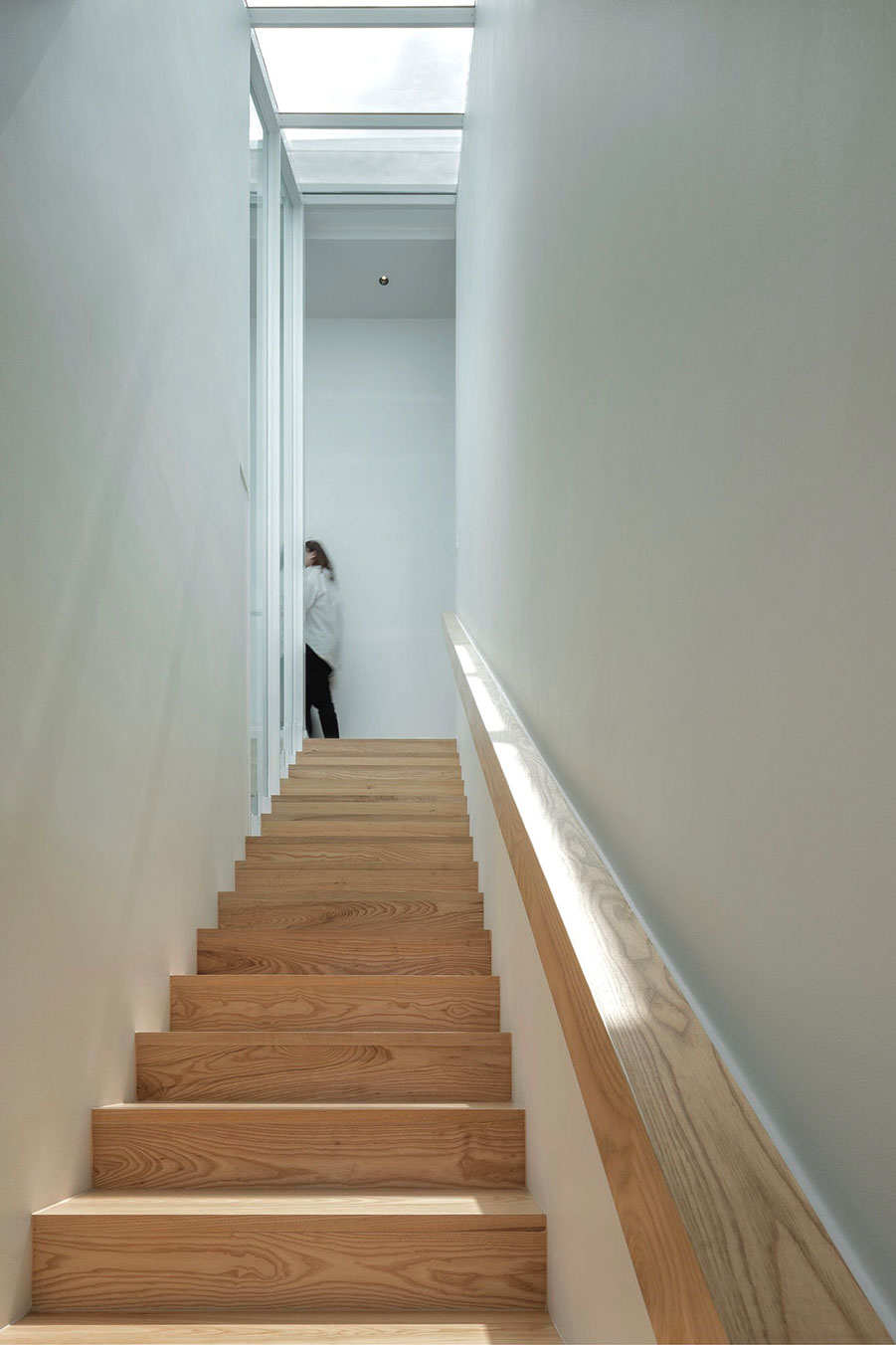
-

-
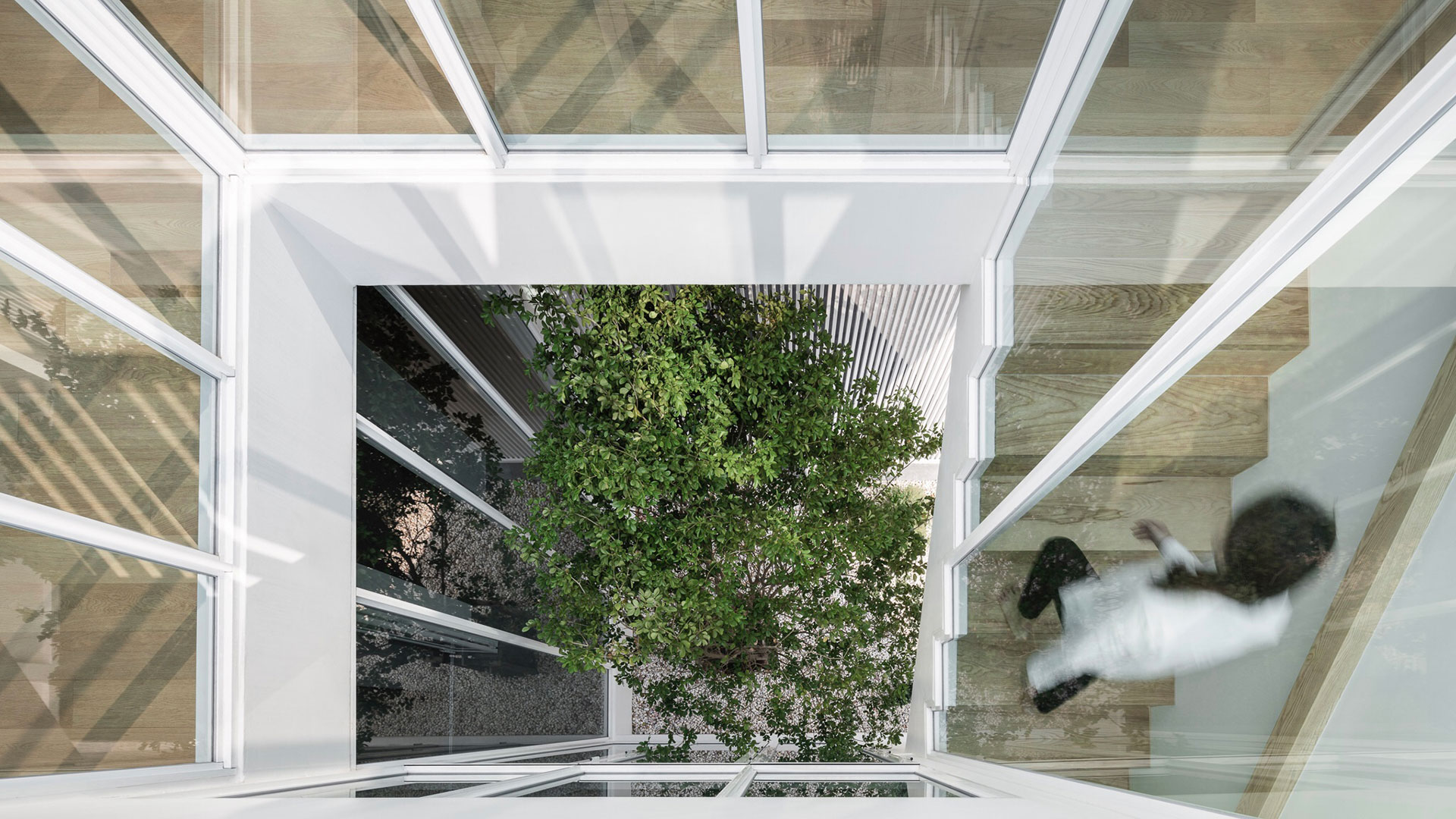
-
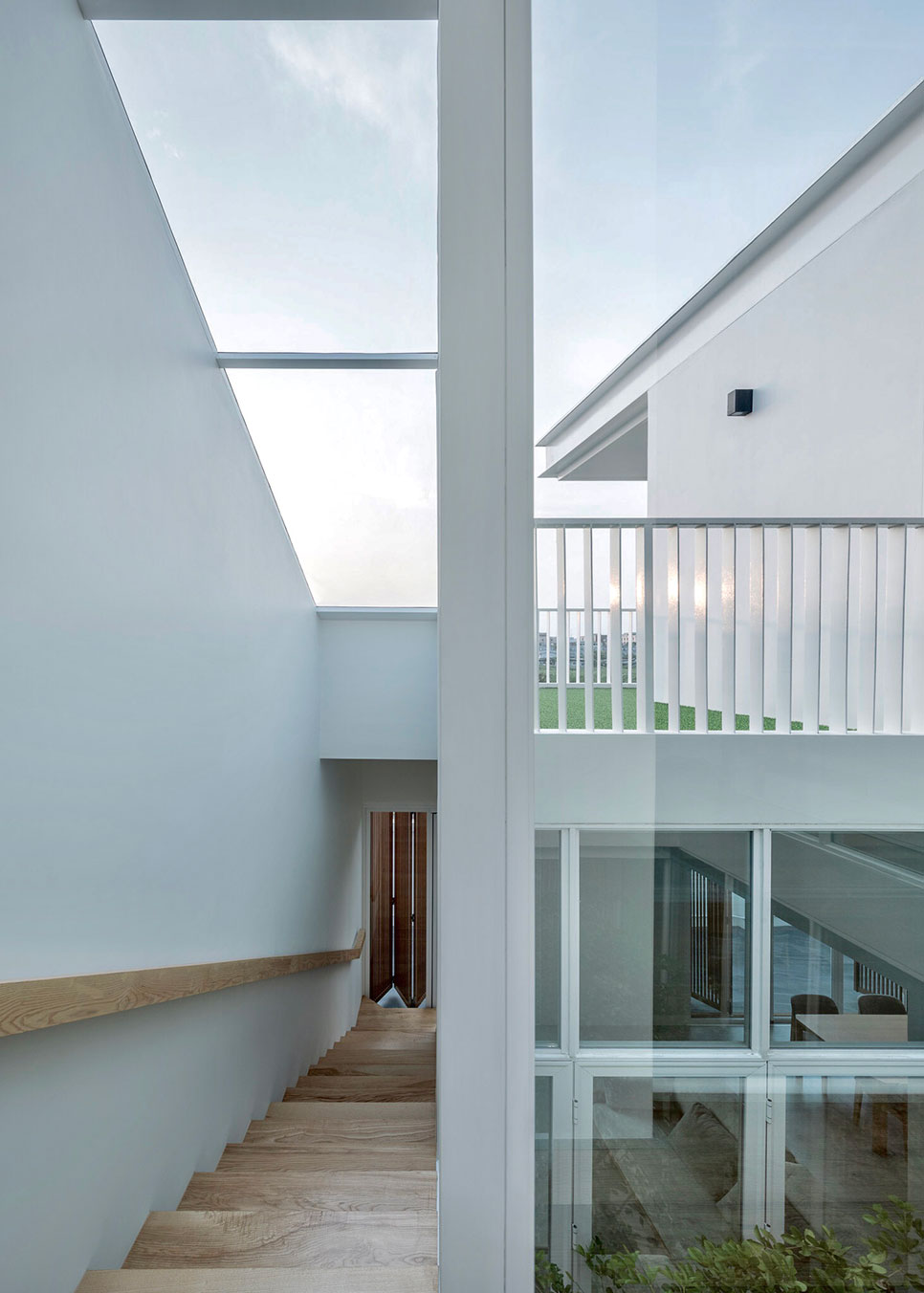
-
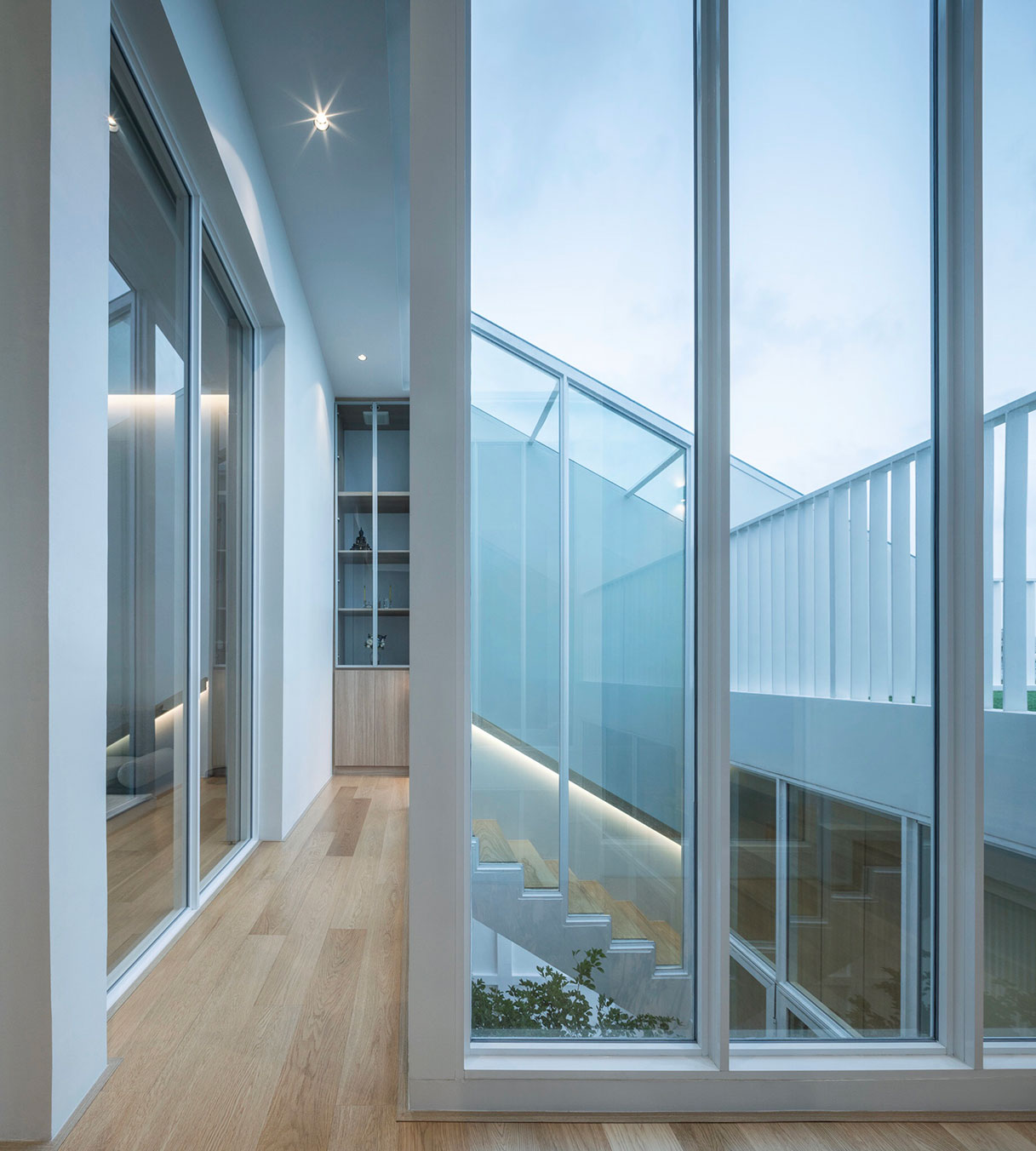
-

-

-
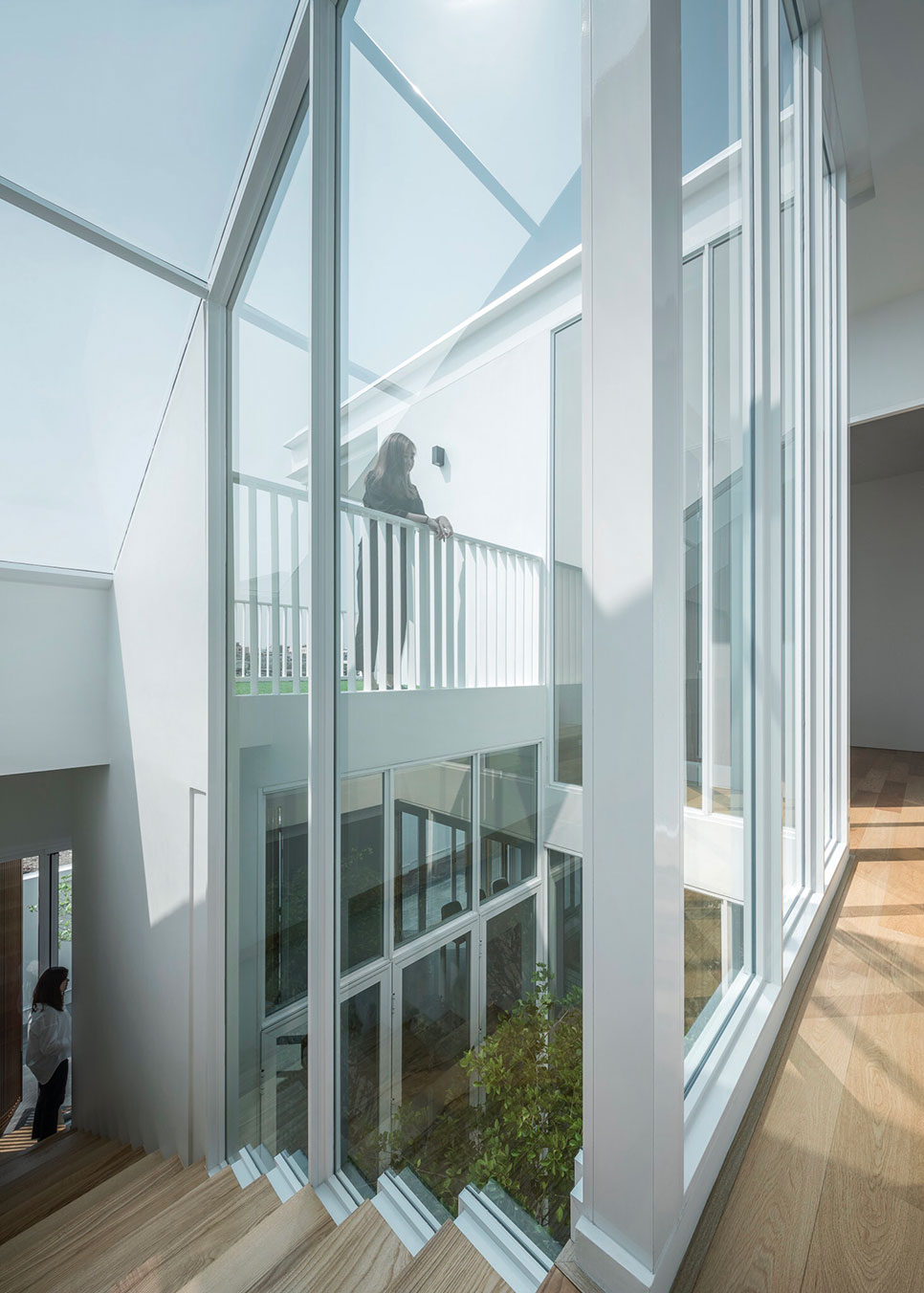
-
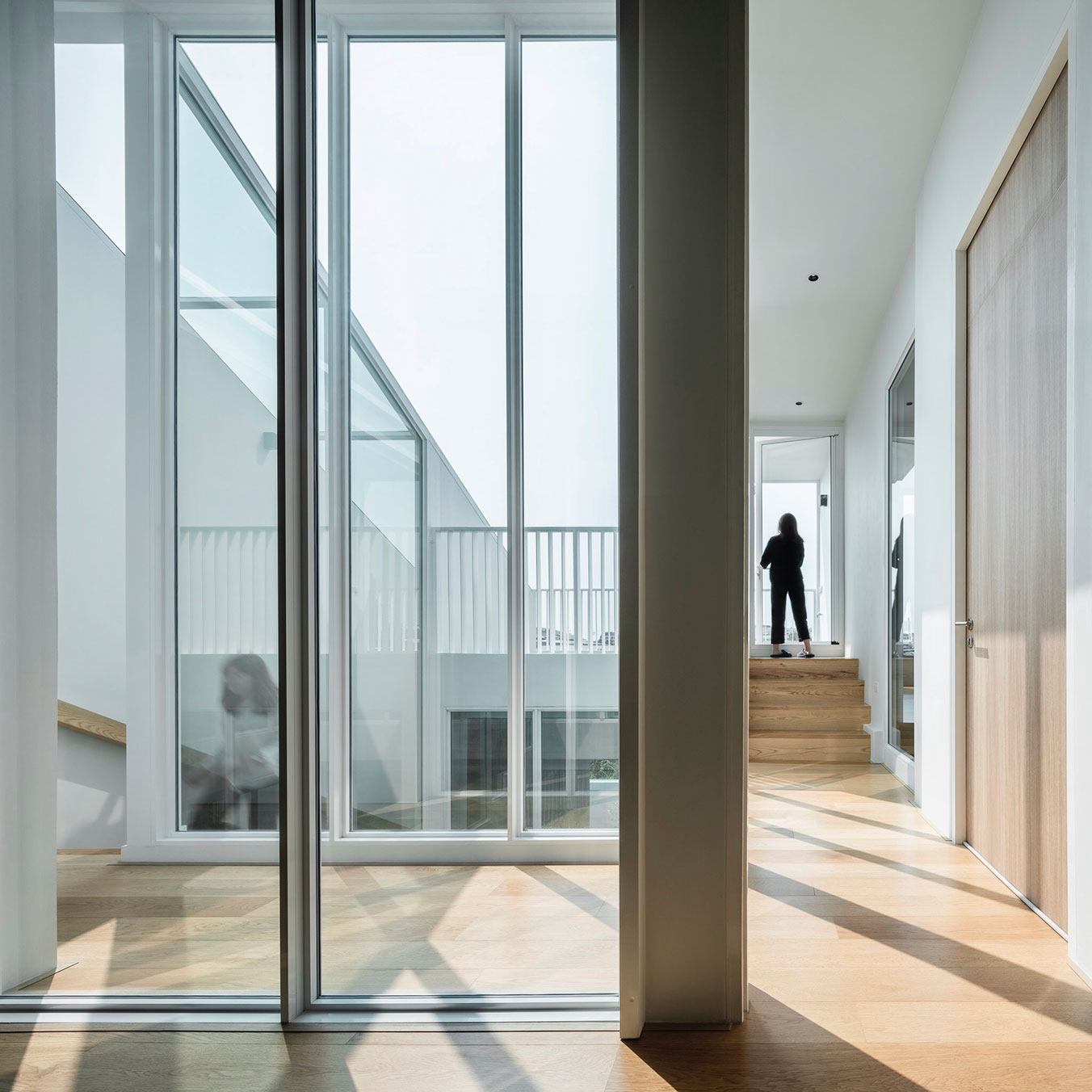
-
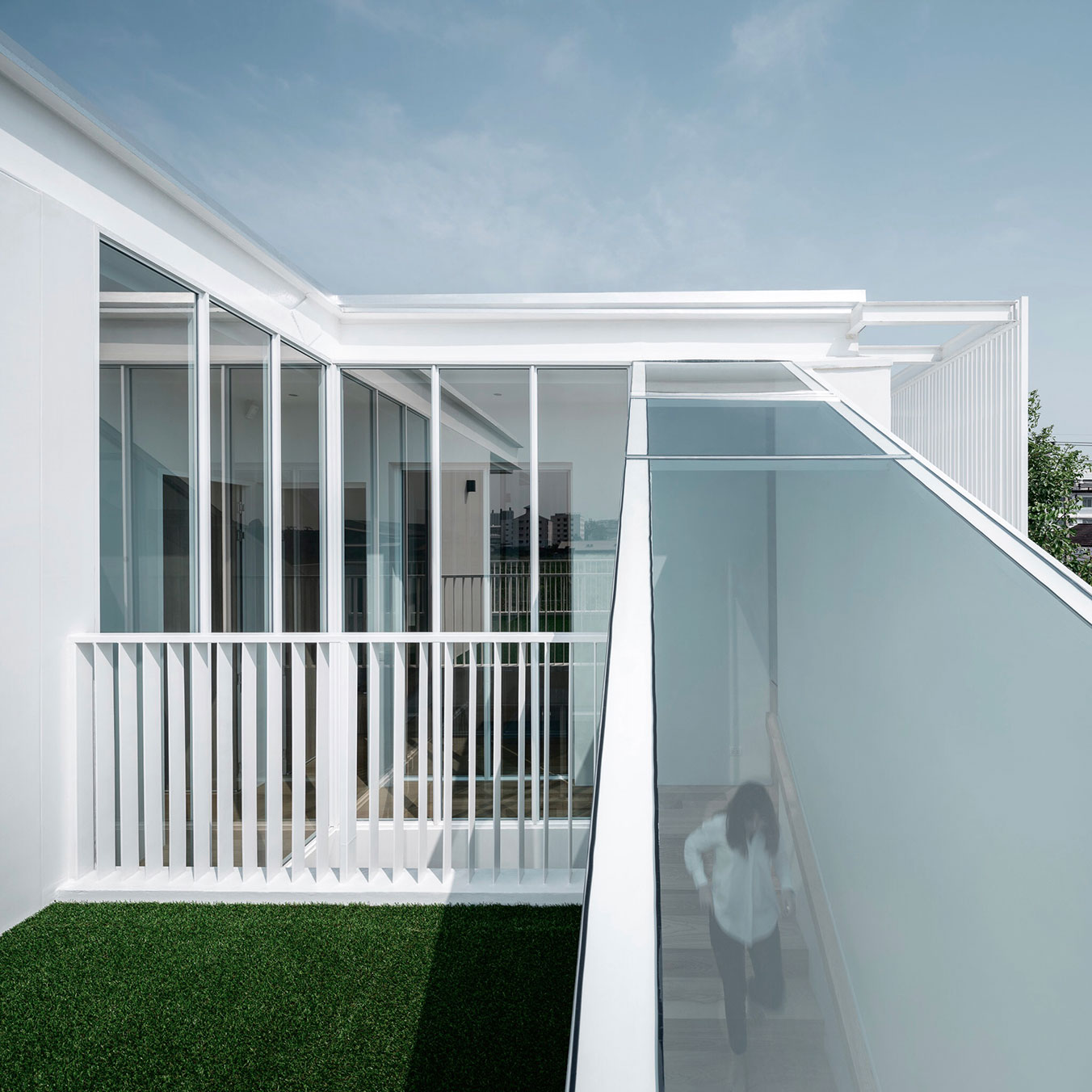
-

-

-
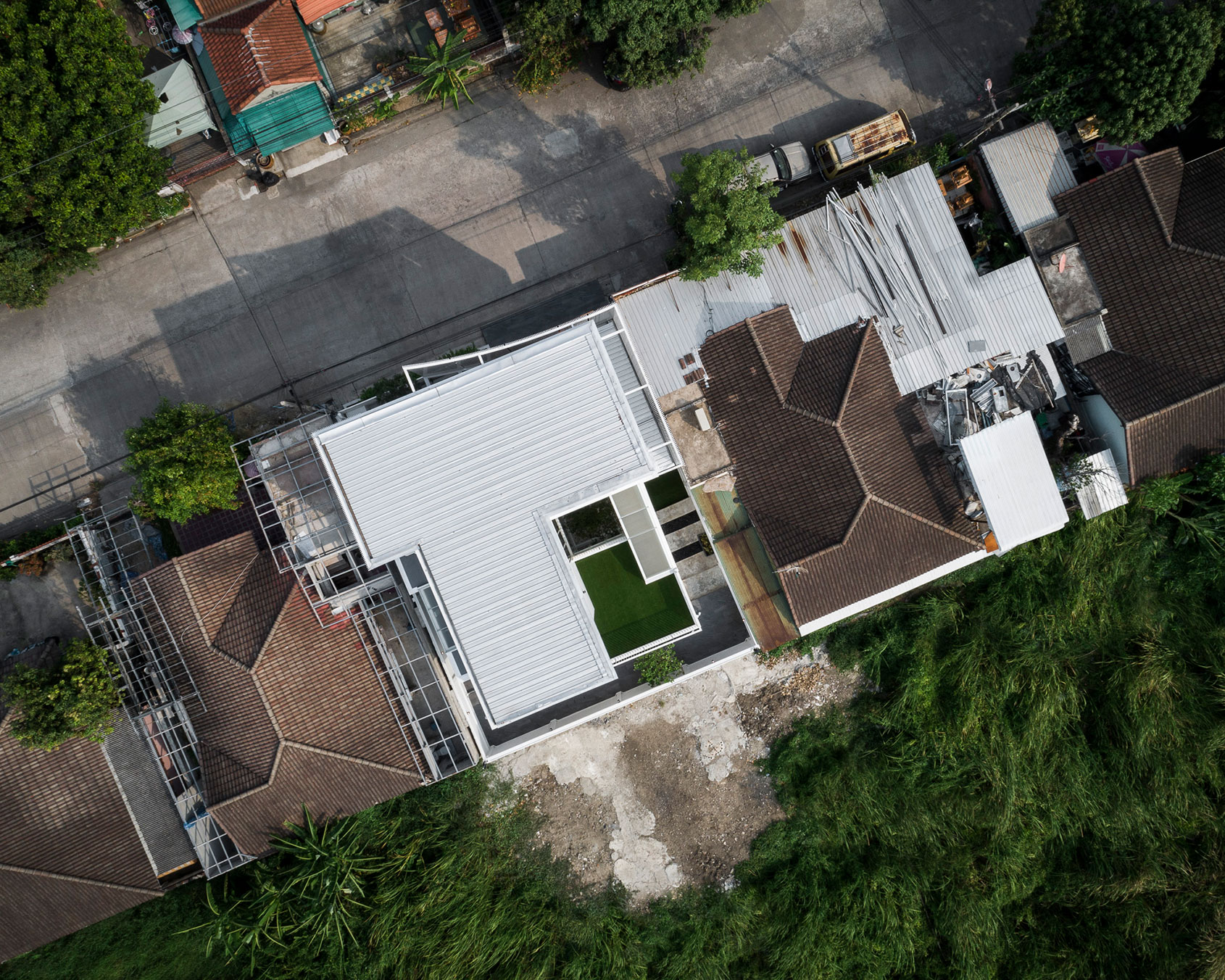
-
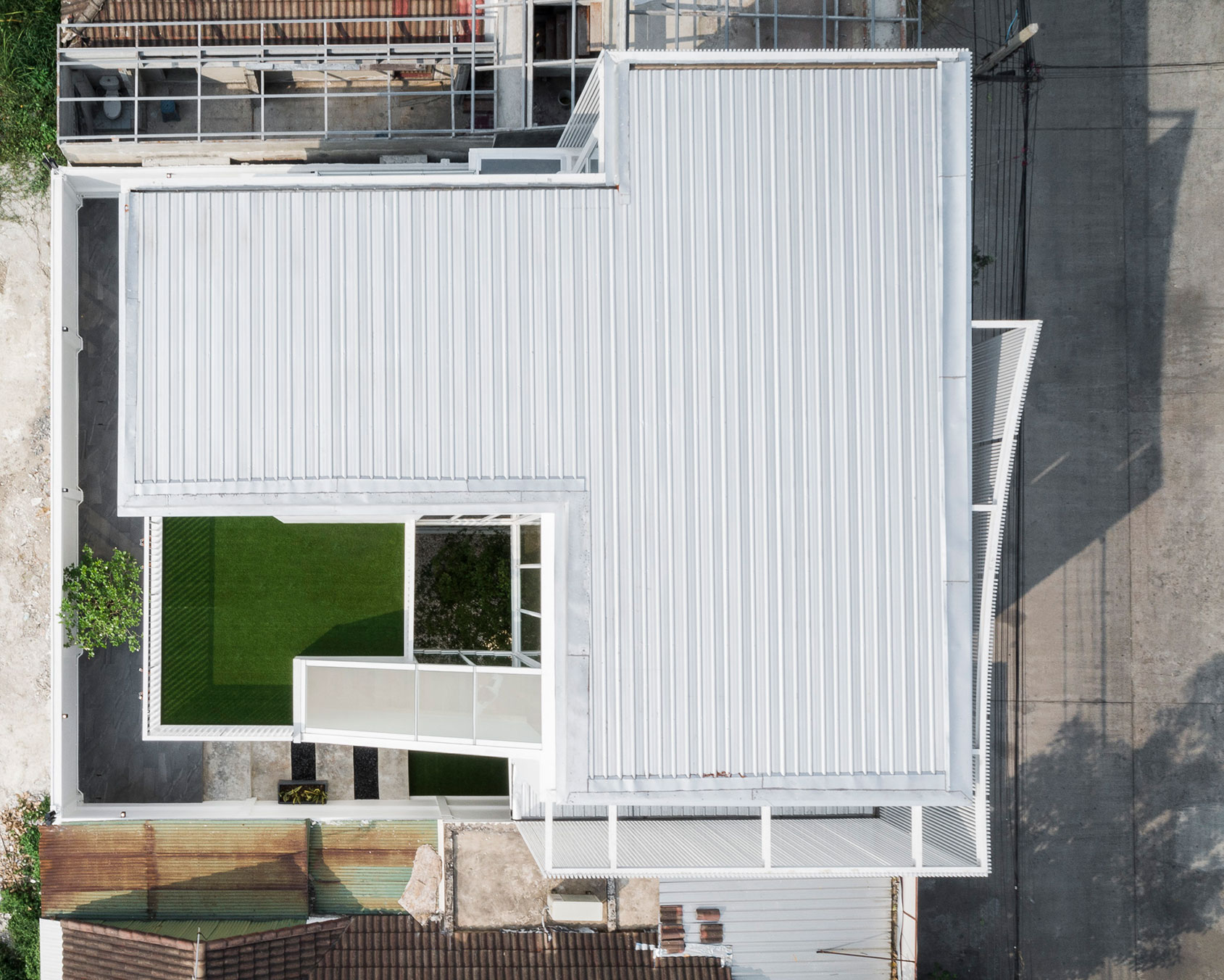
-
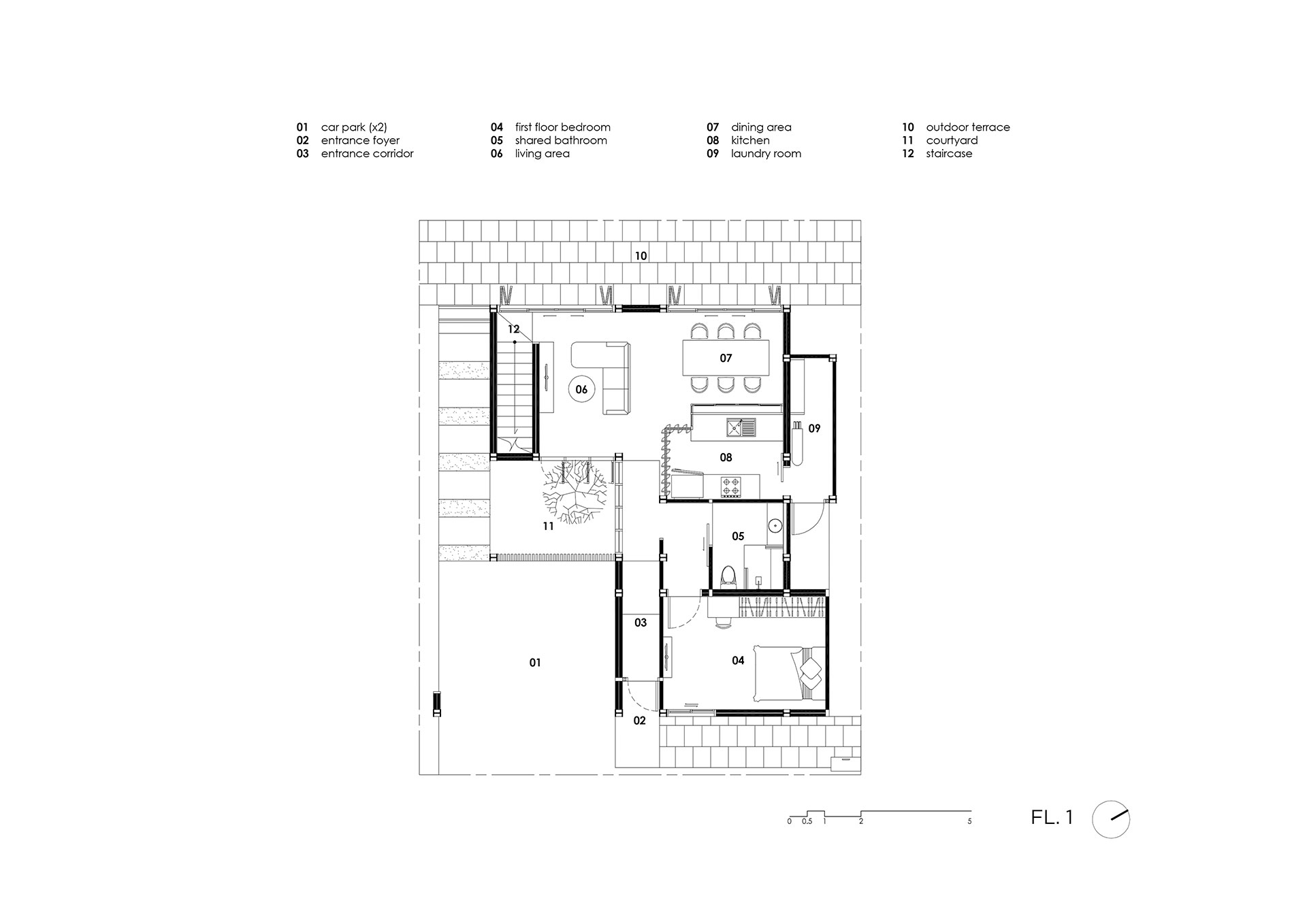
-

-
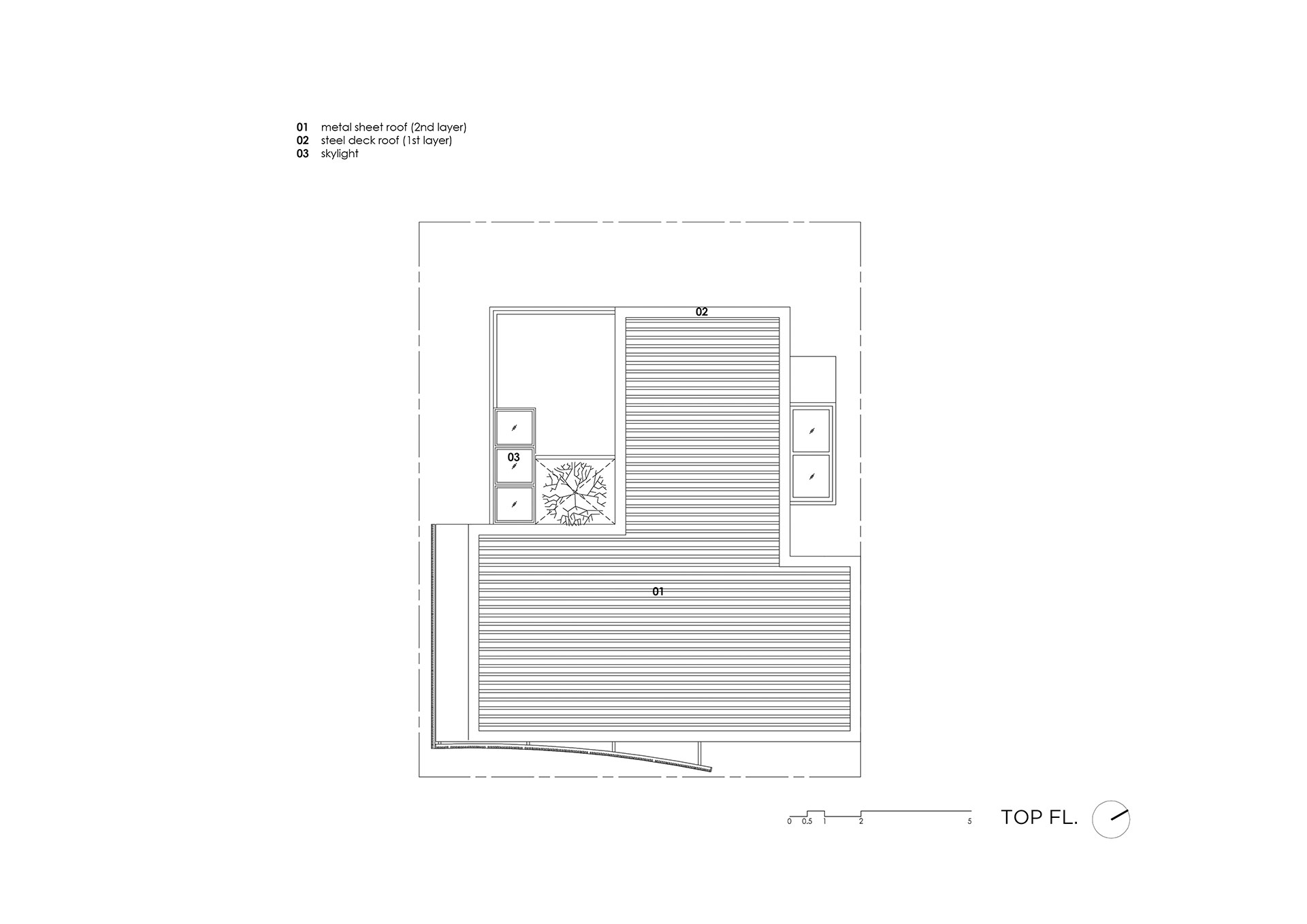
-

-
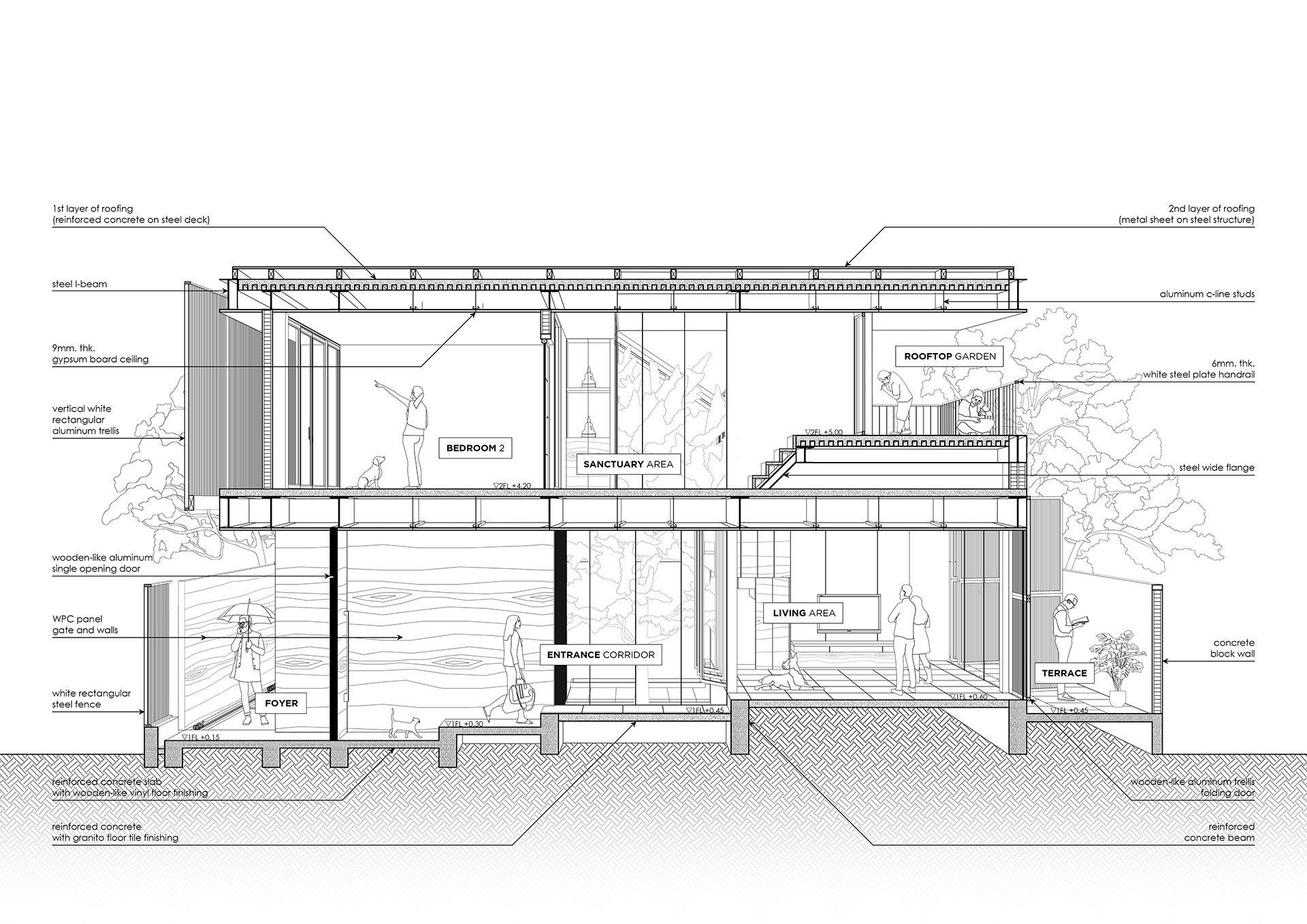
-


| PROJECT | House Enfold |
| TYPE | private residence |
| LOCATION | Sasikarn Village, Theparak Rd., Samutprakan, Thailand |
| OWNER | Ms. Kaikaew + Mr. Siriyod Punuch |
| SITE AREA | 50 sq.wah (200 sq.m.) |
| USED AREA | 265 sq.m. |
| STATUS | built (2020) |
Minimum land size for single-detached house in Thailand following the building regulations which is 200 square meters, defined a space for small single house. It was designed for a single family recently married, who wants to fit in all functions, consist of 3-bedroom, and 2-bathroom.
Square-shape plan fits perfectly on square-shape land, and generate most utilized functions, in contrast, it wastes more circulation space. Linear shape cannot perfectly fit on the square-shape land, whilst single line circulation path helps eliminating an unnecessary construction area. From these restrictions, a bending linear massing is formed in order to create the most efficiency space with less circulation area together with entirely fit in the property.
Massing design, there are two of l-shape blocks, intertwining together, by one of them is stacking up on another. This creates void space in between the two, which is used for a green area. In other words, the tree is enfolded by the house. As follow the massing, it defines a circular circulation path which has to walk in spiral way, from the entrance door until the upstairs rooftop area. Since all functions enfold the center courtyard, every single walk can feel and touch nature.
As a further matter, climate concern is another key design for this small house. Heat avoidance elements on two sides are created. The first one is ‘Bending shading device’ which is provided at the front part of the house. It helps reduce heat and create more privacy to the 2nd floor bedroom. Staircase is at the South side, which helps blocking heat for living area. Moreover, the trees are planted along this South side. Durable materials are used such as aluminum trellis together with substituted material which is wood plastic composite (WPC) instead of using an authentic one, in order to lower maintenance.
[CIVIL ENGINEER | Chittinat Wongmaneeprateep
CONTRACTOR | Triple M Group
INTERIOR CONTRACTOR | TRIGON construction
PHOTOGRAPHER | Chalermwat Wongchompoo]
-

-

-

-
 + 33
+ 33
