-
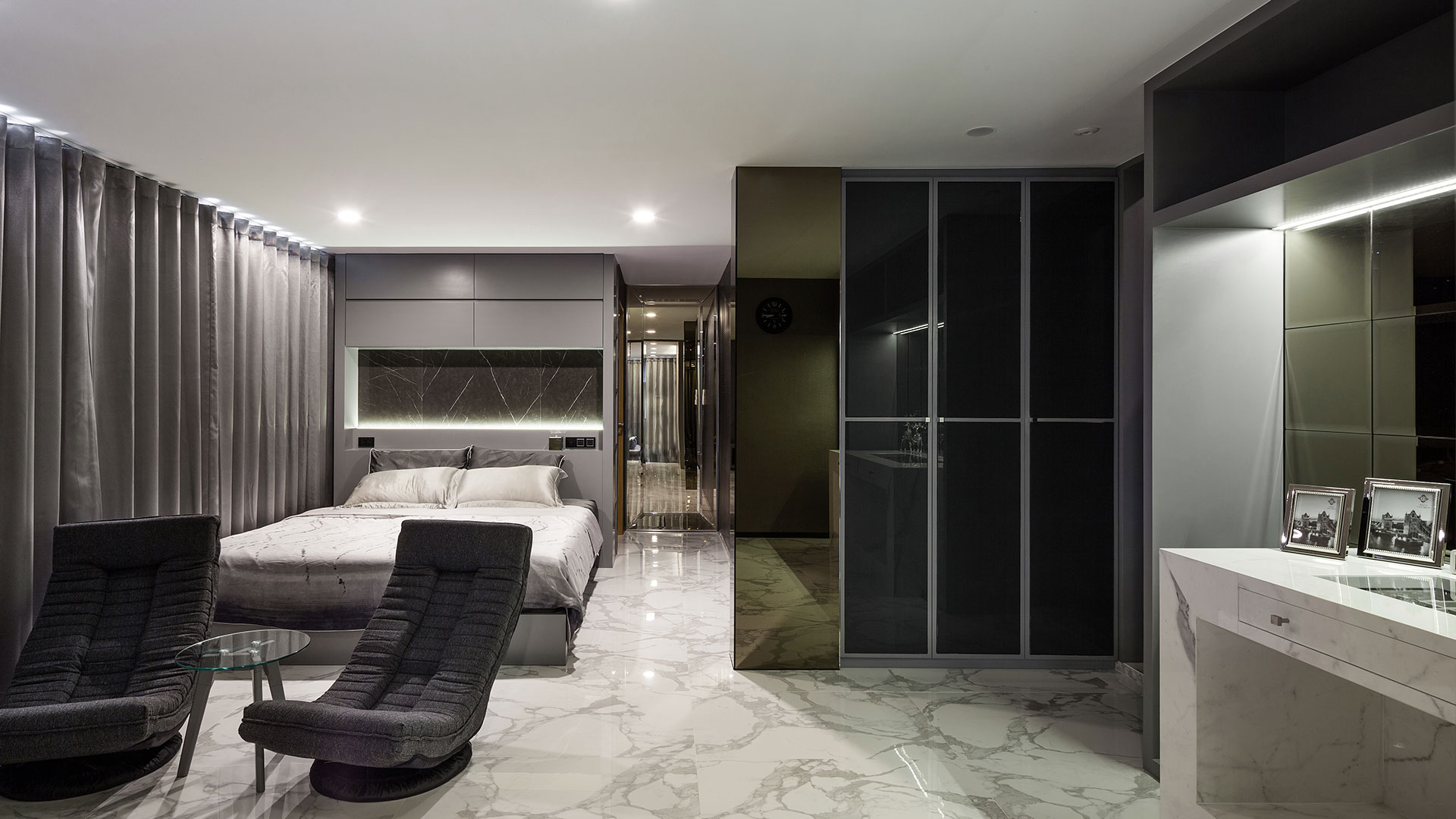
Sukpisan's EXTENSION
PROJECT Sukpisan's EXTENSION TYPE private residence (interior design) LOCATION Wipawadee 64, Bangkok, Thailand OWNER Mr. Pongsepisuth Sukpisan SITE AREA - USED AREA 155 sq.m. (extension) STATUS built (2017) -
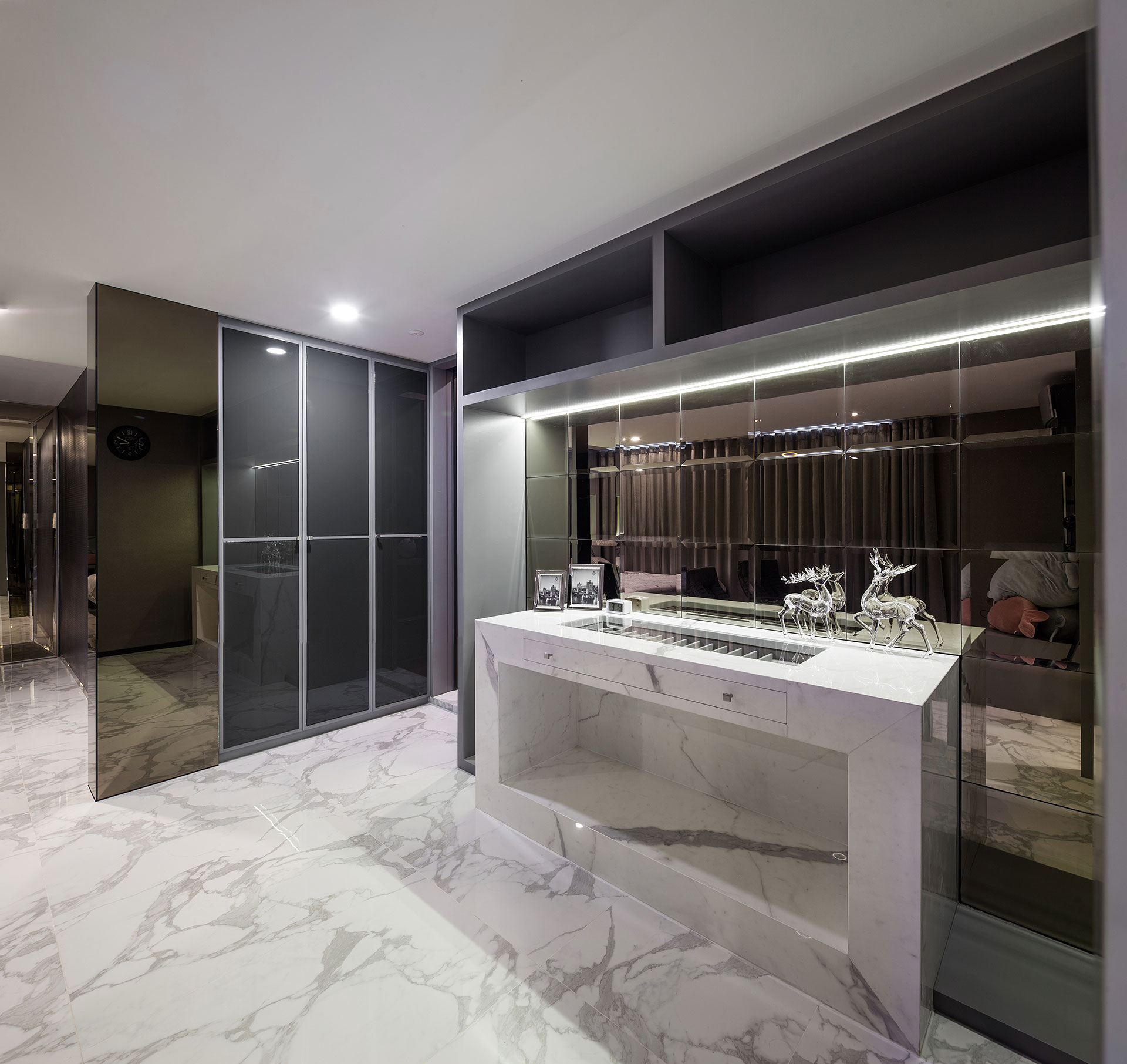
This extension house should be served the expanded family of Sukpisan’s Family. The owner of this house; Mr. Pongsepisuth and Ms. Kojchakorn, who have just get married. They decided to live with their family in the same home, thus an existing house should be extended.
This house within an existing home is on the second floor which is used to be a common terrace. The outdoor terrace space has been converted into an entire new home which consist of master bedroom, walk-in closet, baby’s room, and living room with pantry.
Since the existing structure of the terrace has 2 level of ceiling limitation, the lower and the higher one. The higher one which located at the front of the house was designed to be a living room. Not only for higher ceiling but also, the guests can take the outdoor staircase from downstairs to access this room directly for private visiting.
Material and style of this interior is mainly glossy black and grey combined with marble.
[CONTRACTOR | Scale 189 Co., Ltd.
PHOTOGRAPHER | Pakkawat Paisitthawee]
-

-
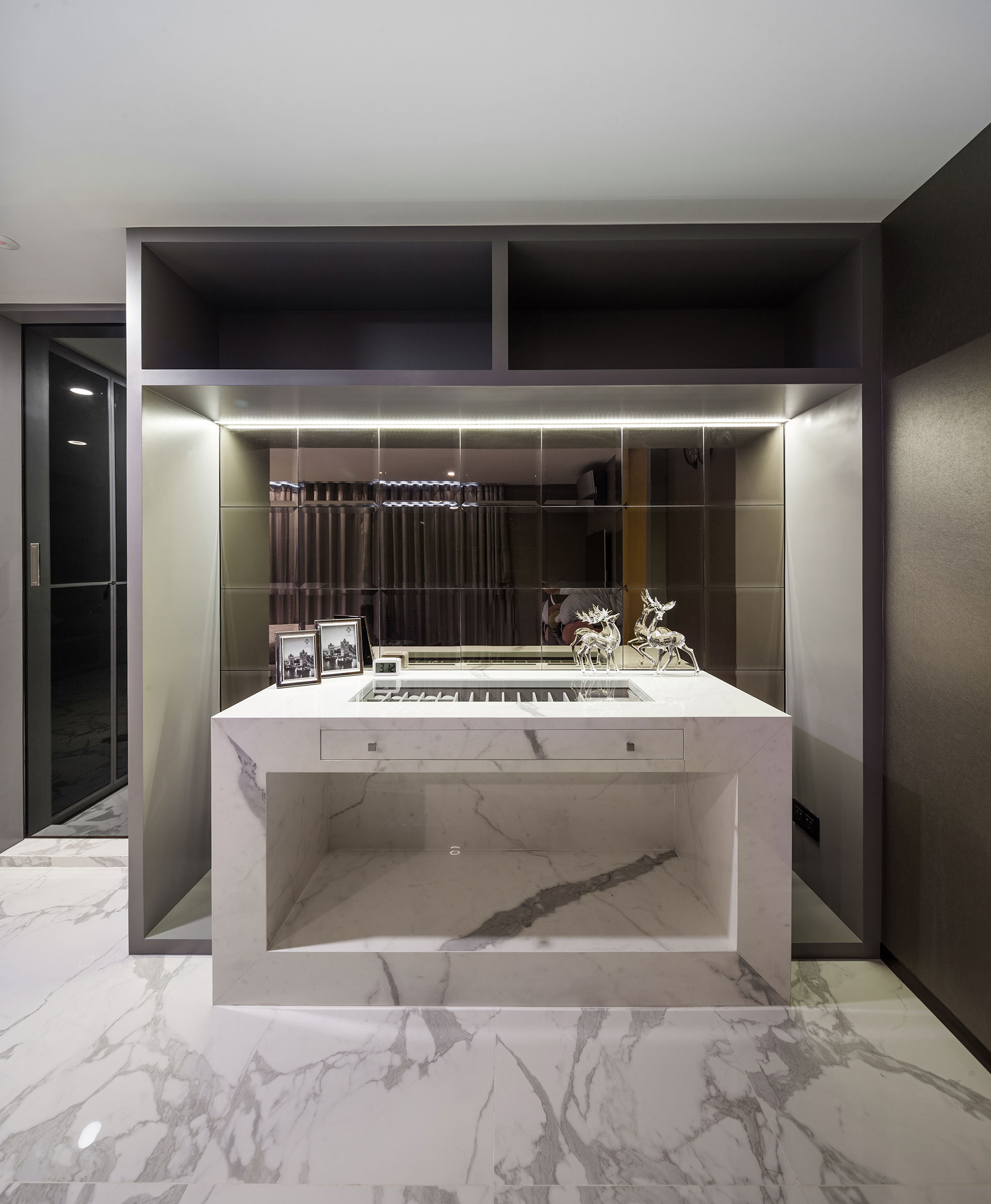
-
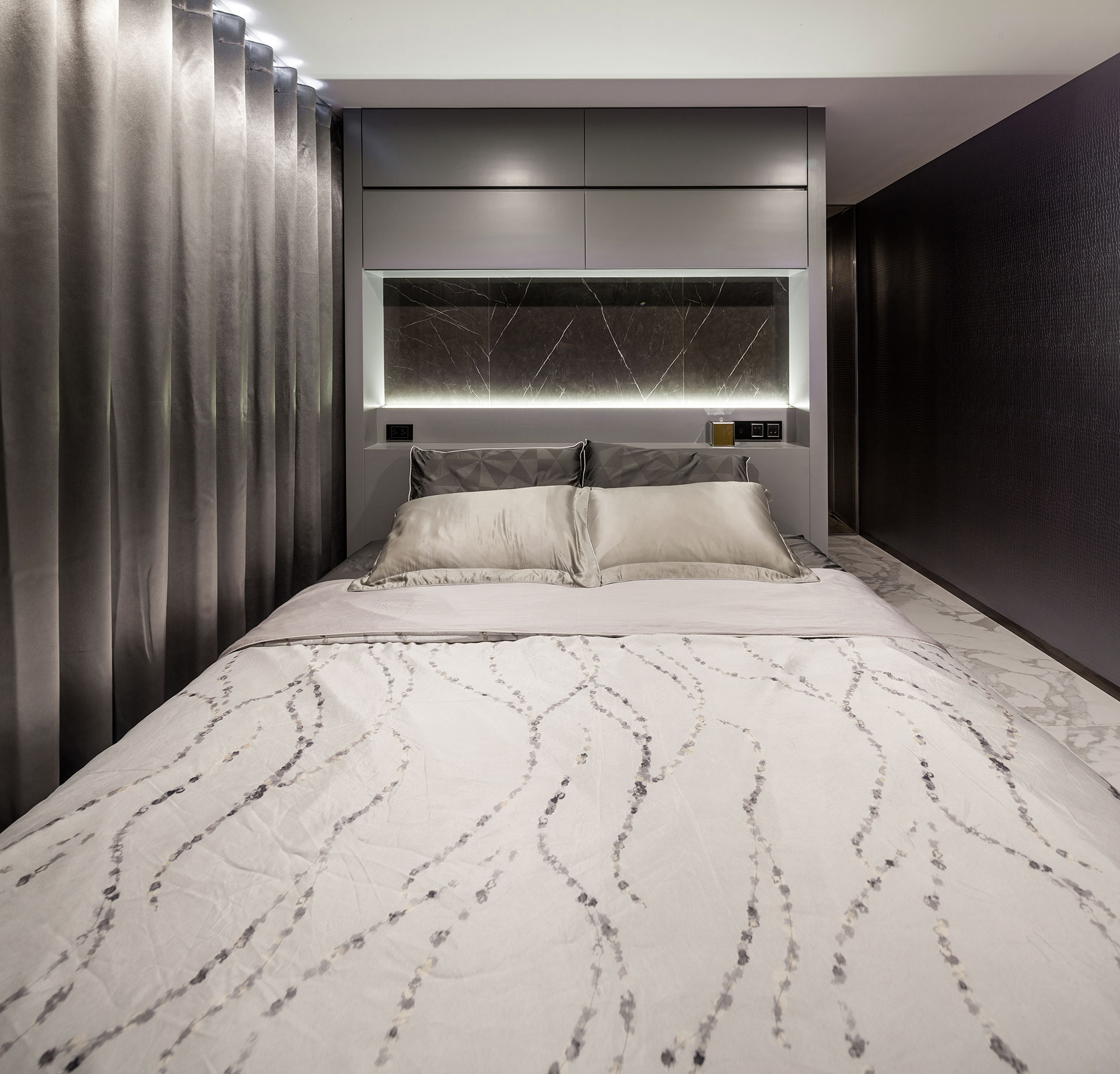
-
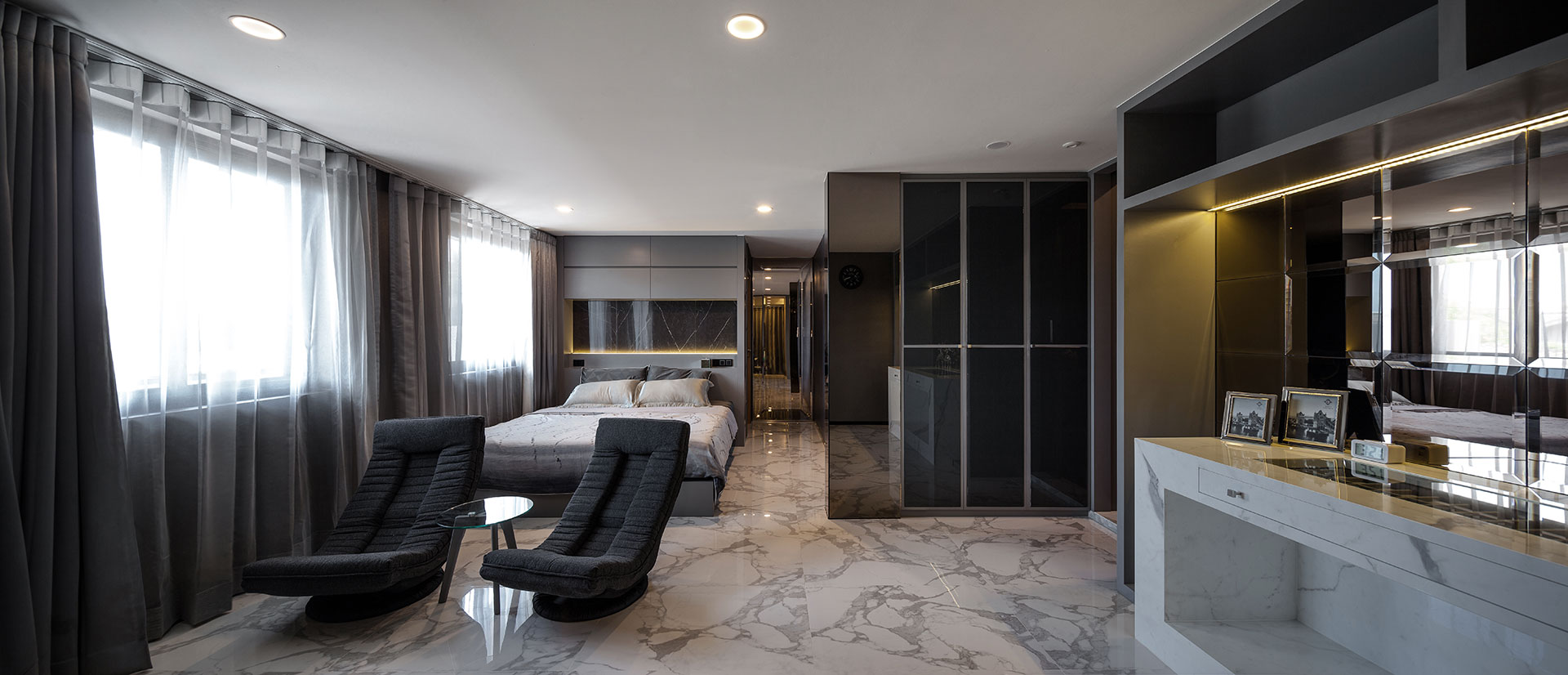
-
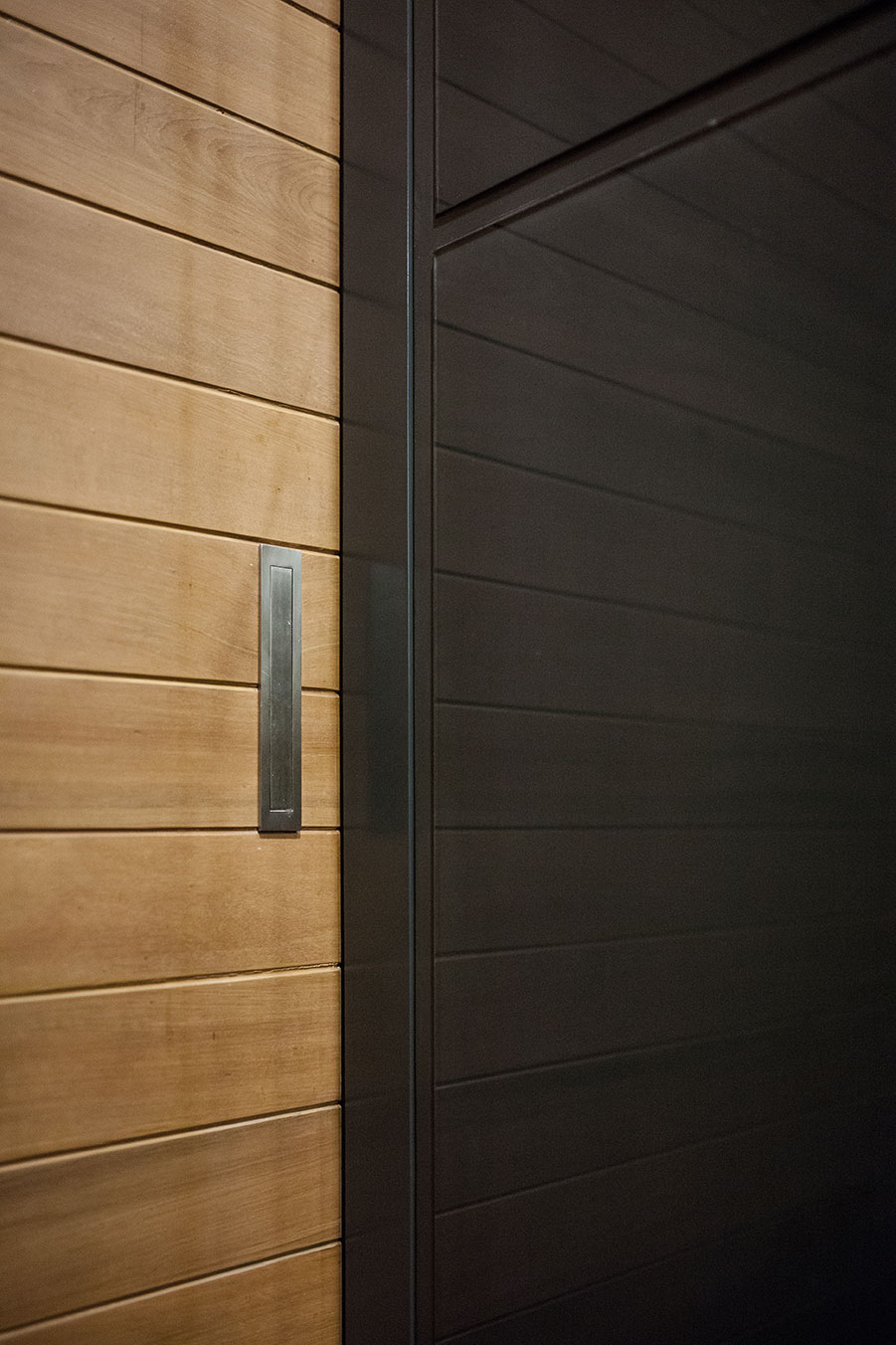
-

-
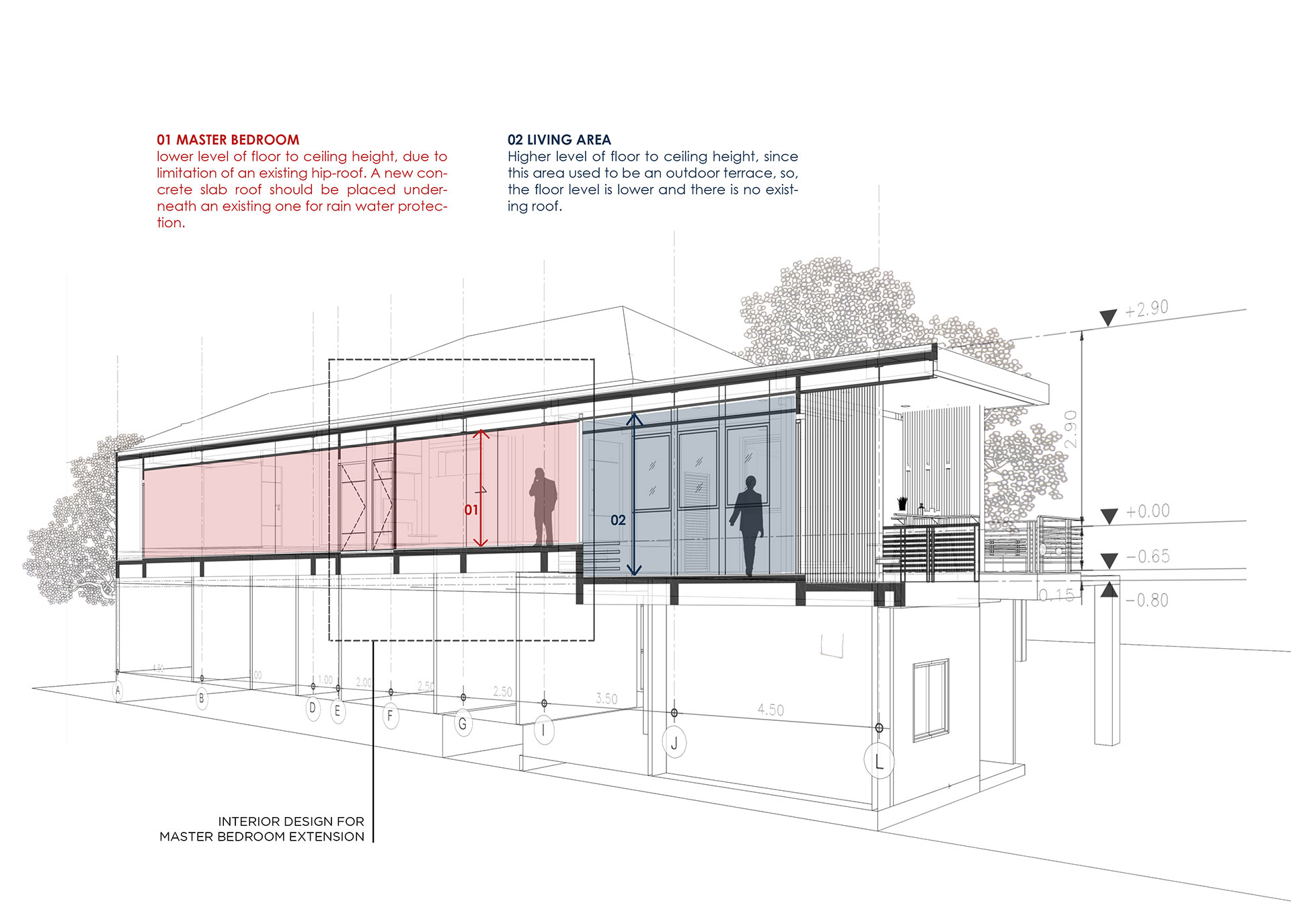

| PROJECT | Sukpisan's EXTENSION |
| TYPE | private residence (interior design) |
| LOCATION | Wipawadee 64, Bangkok, Thailand |
| OWNER | Mr. Pongsepisuth Sukpisan |
| SITE AREA | - |
| USED AREA | 155 sq.m. (extension) |
| STATUS | built (2017) |
This extension house should be served the expanded family of Sukpisan’s Family. The owner of this house; Mr. Pongsepisuth and Ms. Kojchakorn, who have just get married. They decided to live with their family in the same home, thus an existing house should be extended.
This house within an existing home is on the second floor which is used to be a common terrace. The outdoor terrace space has been converted into an entire new home which consist of master bedroom, walk-in closet, baby’s room, and living room with pantry.
Since the existing structure of the terrace has 2 level of ceiling limitation, the lower and the higher one. The higher one which located at the front of the house was designed to be a living room. Not only for higher ceiling but also, the guests can take the outdoor staircase from downstairs to access this room directly for private visiting.
Material and style of this interior is mainly glossy black and grey combined with marble.
[CONTRACTOR | Scale 189 Co., Ltd.
PHOTOGRAPHER | Pakkawat Paisitthawee]
-

-

-

-
 + 5
+ 5
