-
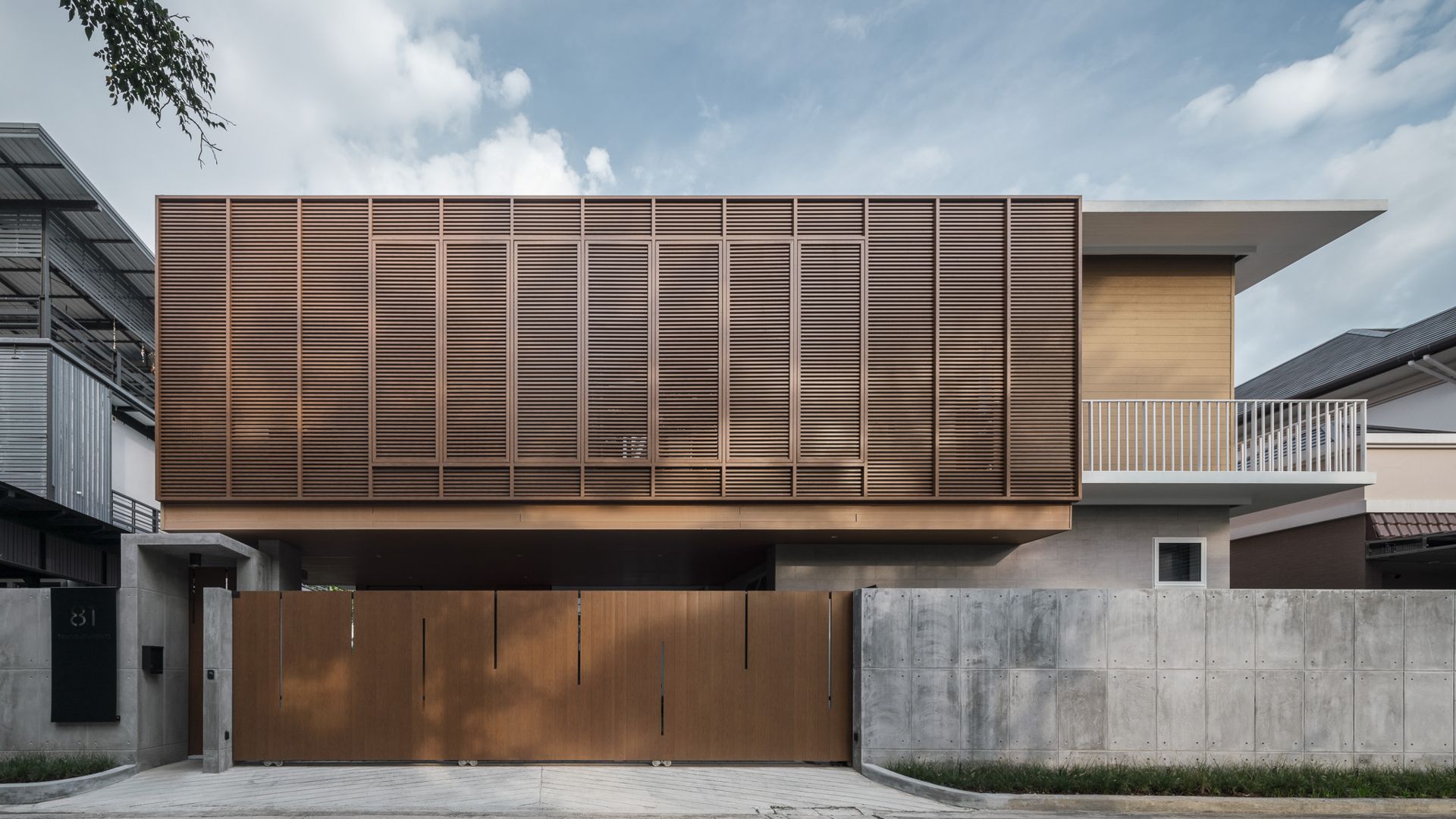
81 Trans-(parent)
PROJECT 81 Trans-(parent) TYPE private residence LOCATION The Blisz, Ratchapruk Rd., Bangkok, Thailand OWNER Thakorn + Narisa Sathidrukwong SITE AREA 106 sq.wah USED AREA 520 sq.m. STATUS built (2021) -
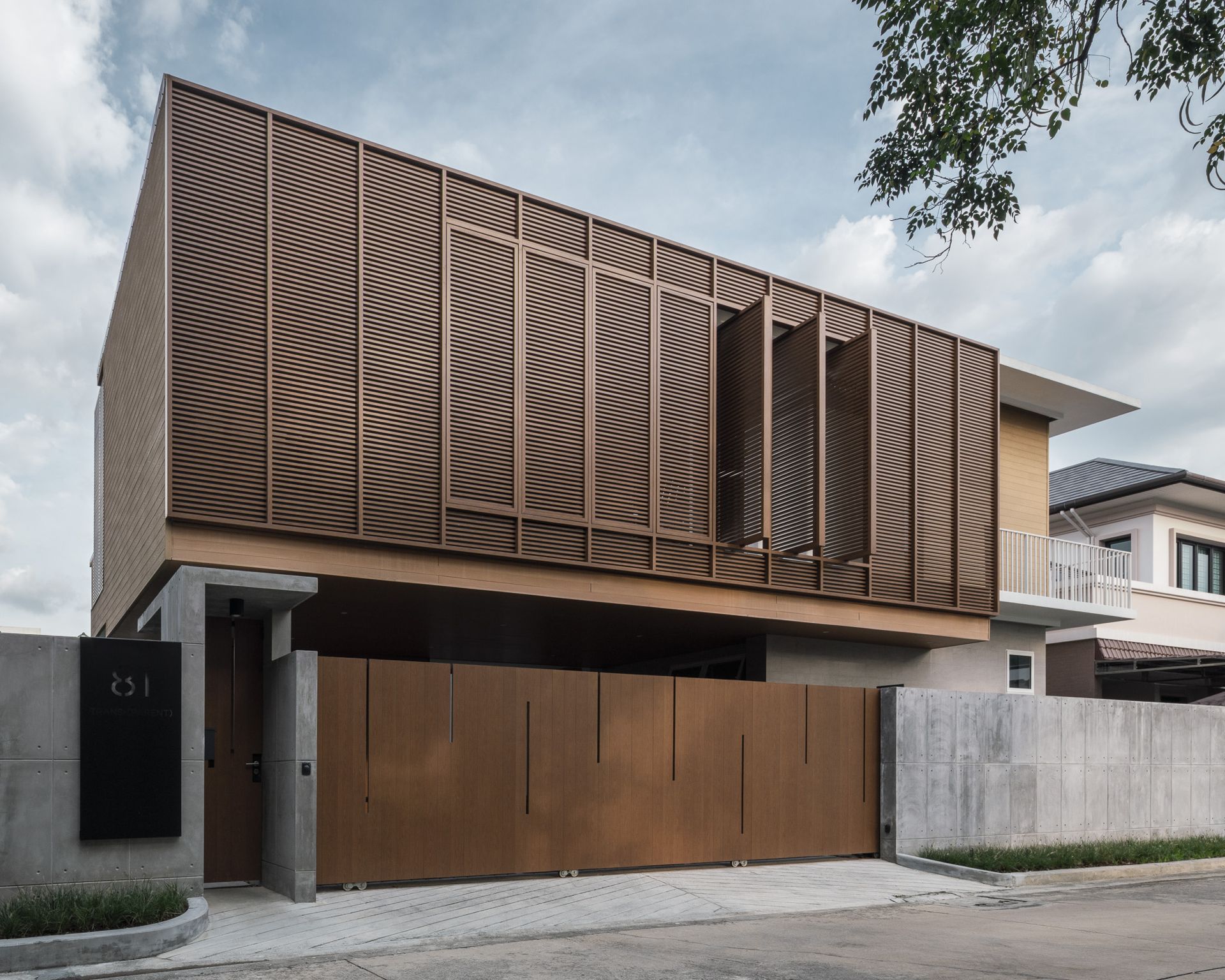
A square shape of land plot at The Blisz Village which allocated land for sale only for ten units, is the site location of this project. The site surrounding is encompassed by all single detached house with a lot of trees and peaceful atmosphere.
The owners of this land, Best and Oil, a business entrepreneur and a doctor, desired to develop this land into their own home because of planning to have kids in the near future. For their both lifestyle, socialising with friends within living space, whilst those space is close to nature without high maintenance is the main purposes of this house.
In order to meet the requirements, the shape of this house initiated from push and pull a solid square box to create green space area at the center of the house which can be seen and accessed from every space of the house, which are entrance foyer, living area, dining area, downstairs bedroom, and ‘stairs fitness’ at the 1st floor. Moreover, an upstairs outdoor terrace which is also connected with center courtyard is provided for private couple relaxing, and partying with closed friends. Some of the area are covered by wooden trellis in order to create more privacy and act as a shading device in West side.
The overall house with a TRANSITION or go-through space is like a TRANSPARENT area which can be seen and accessed from every single space while still keep privacy from neighbourhood.
[CIVIL ENGINEER | Chittinat Wongmaneeprateep
CONTRACTOR | OKCON Co., Ltd.] -
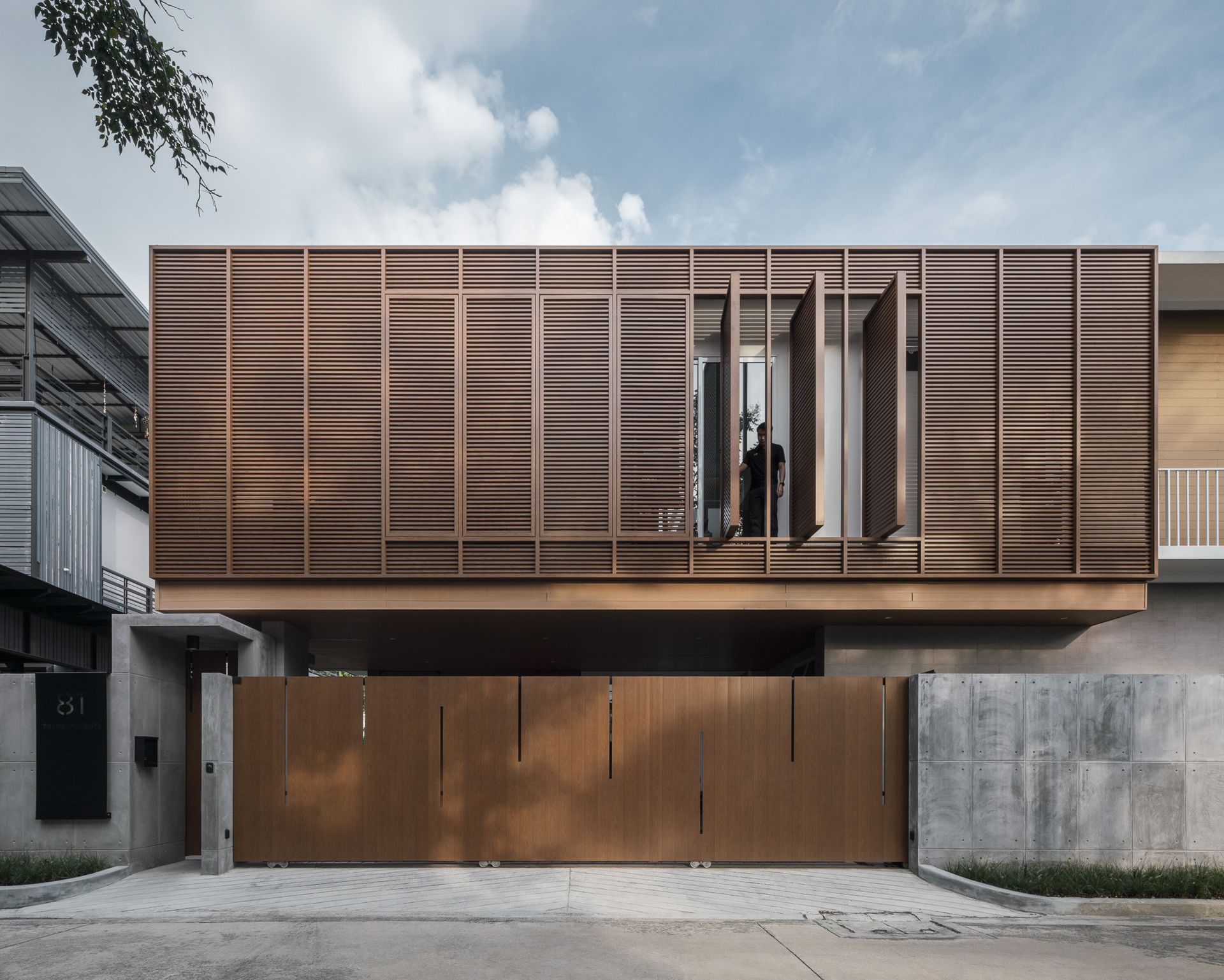
-
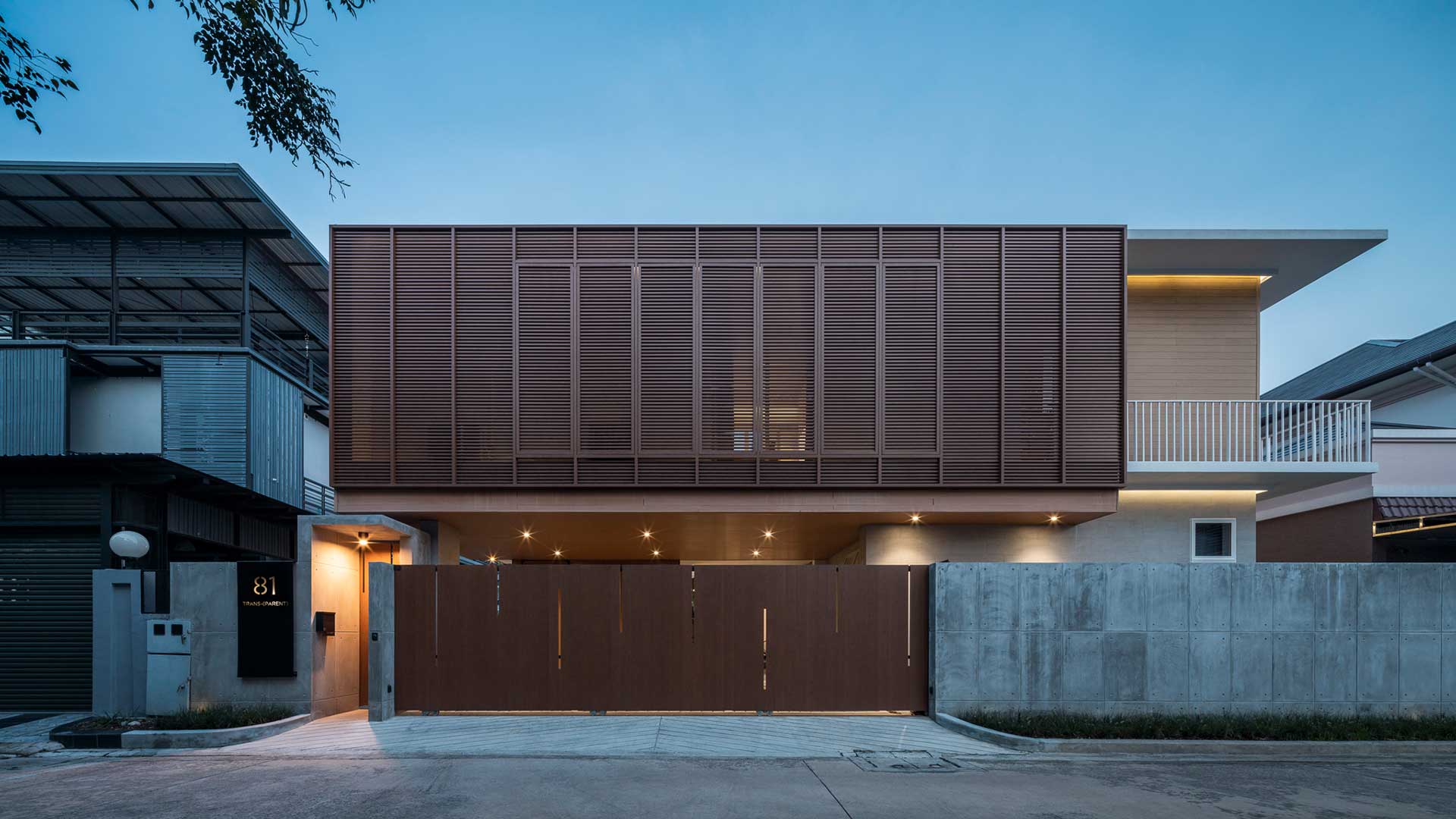
-
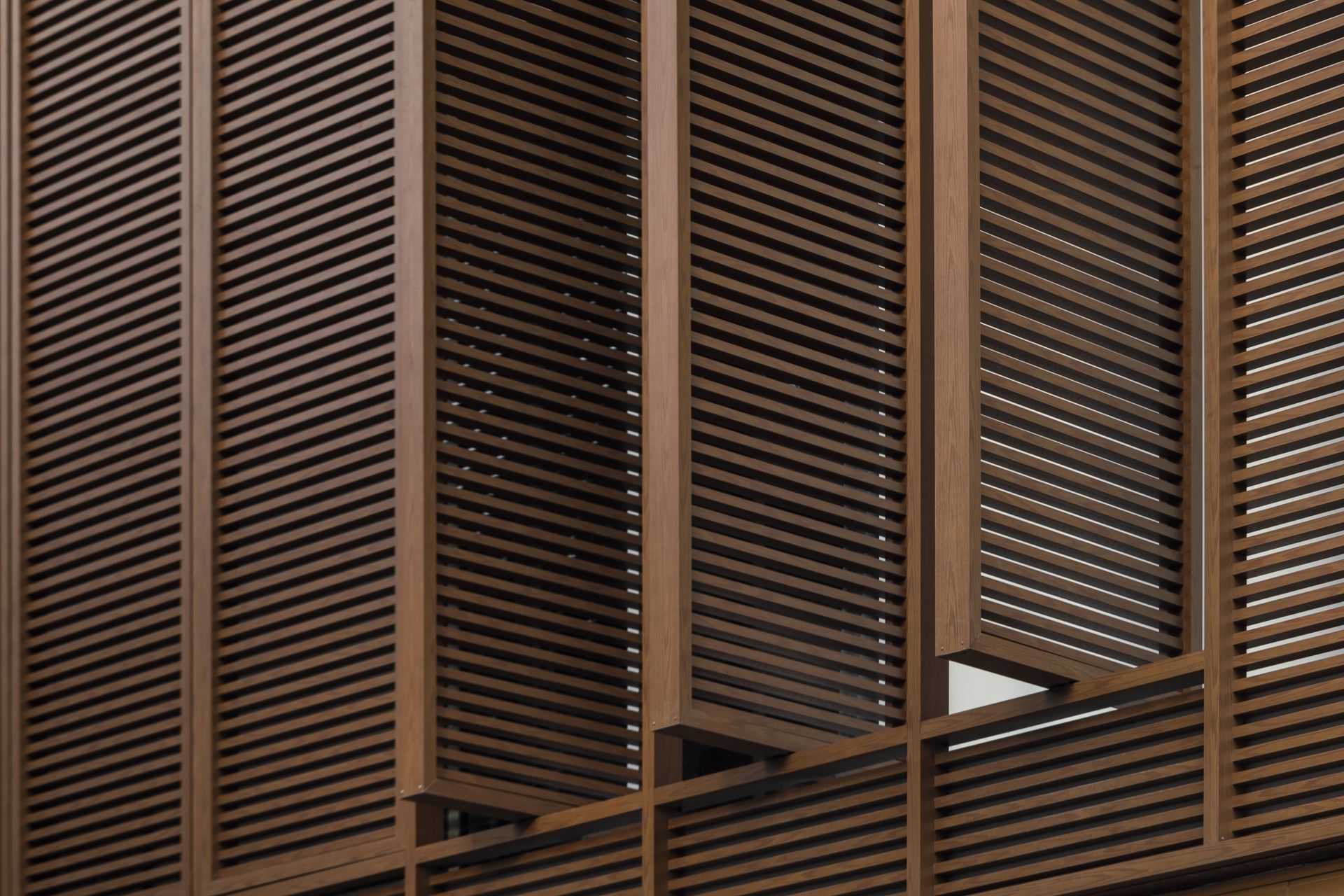
-
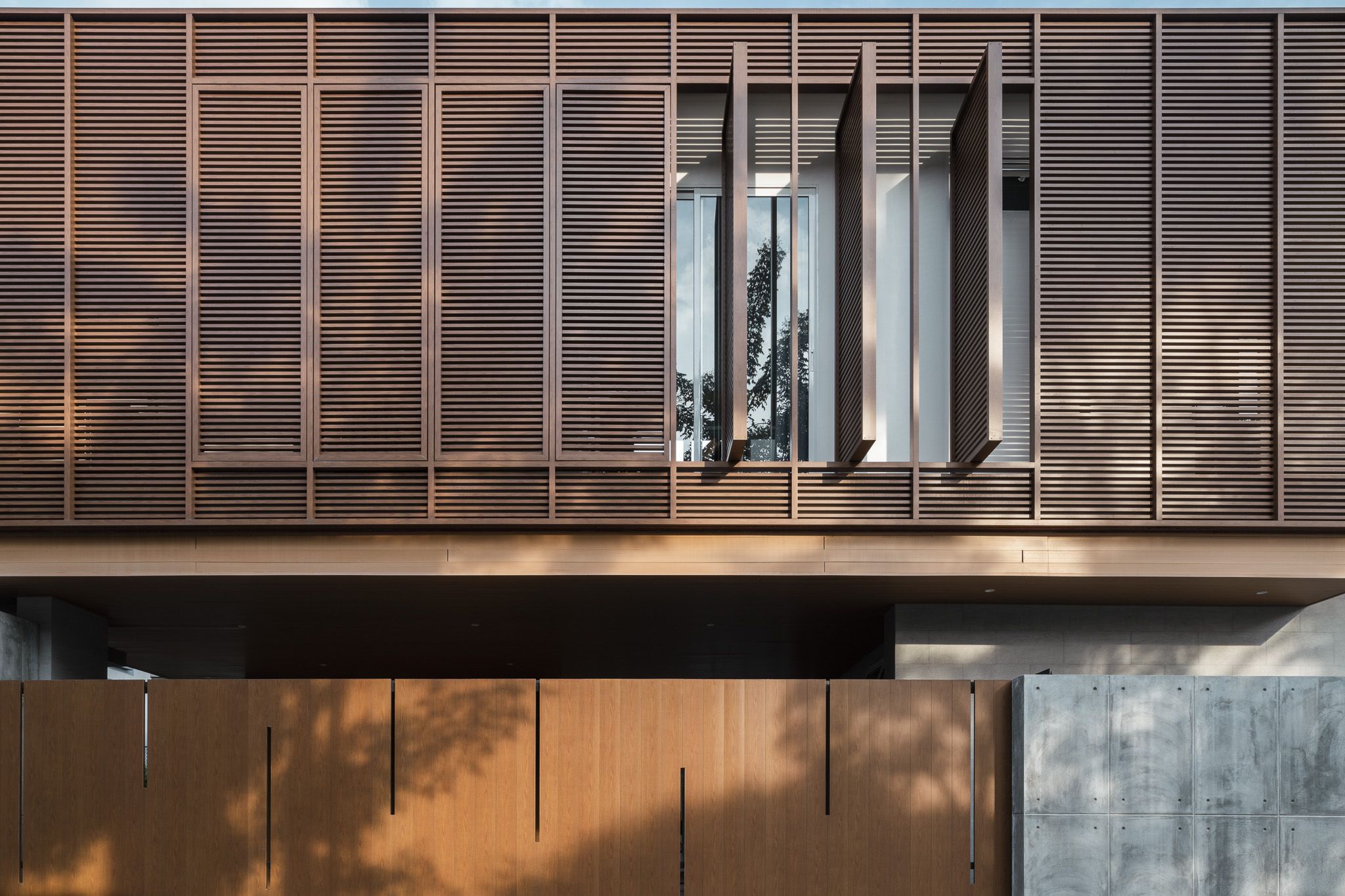
-
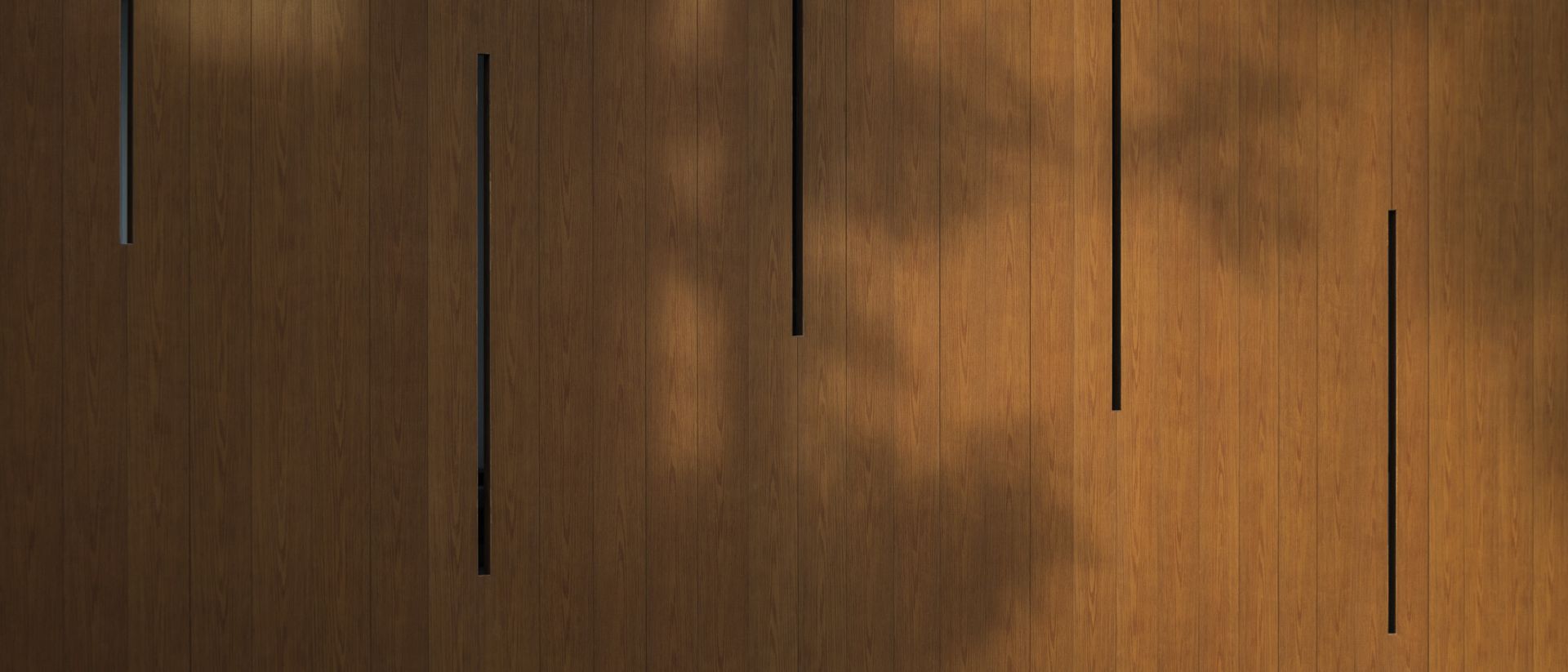
-
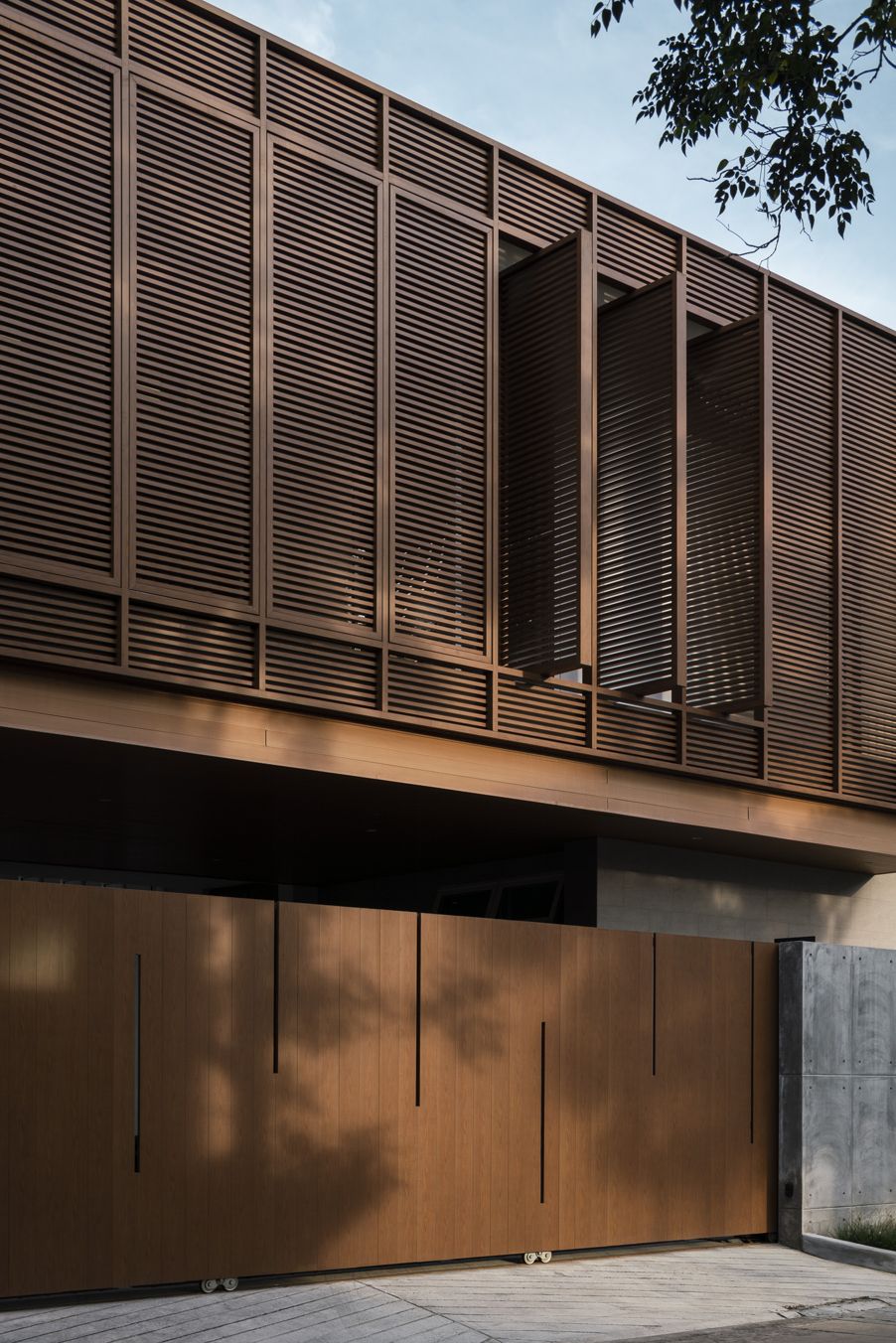
-

-
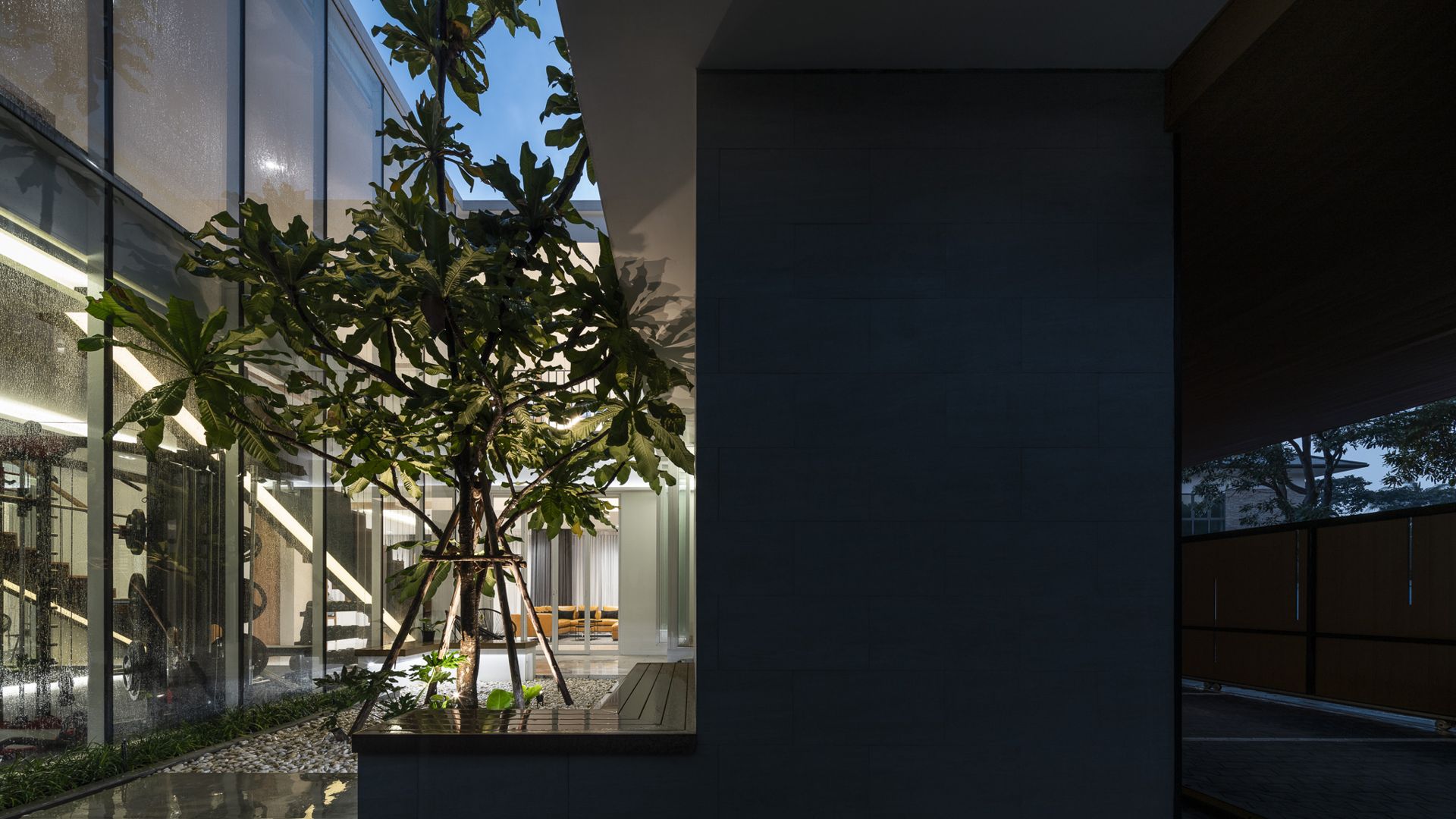
-
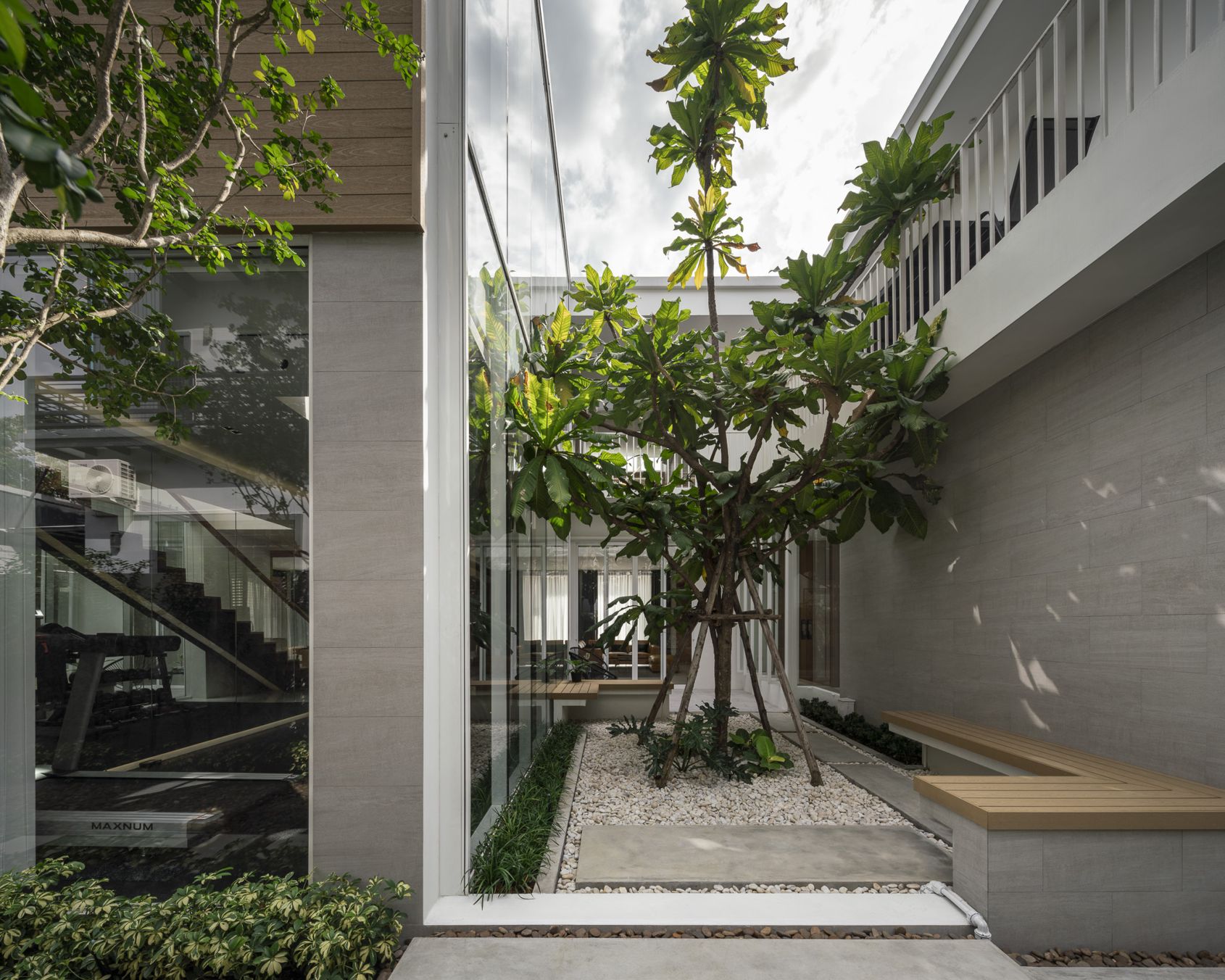
-

-
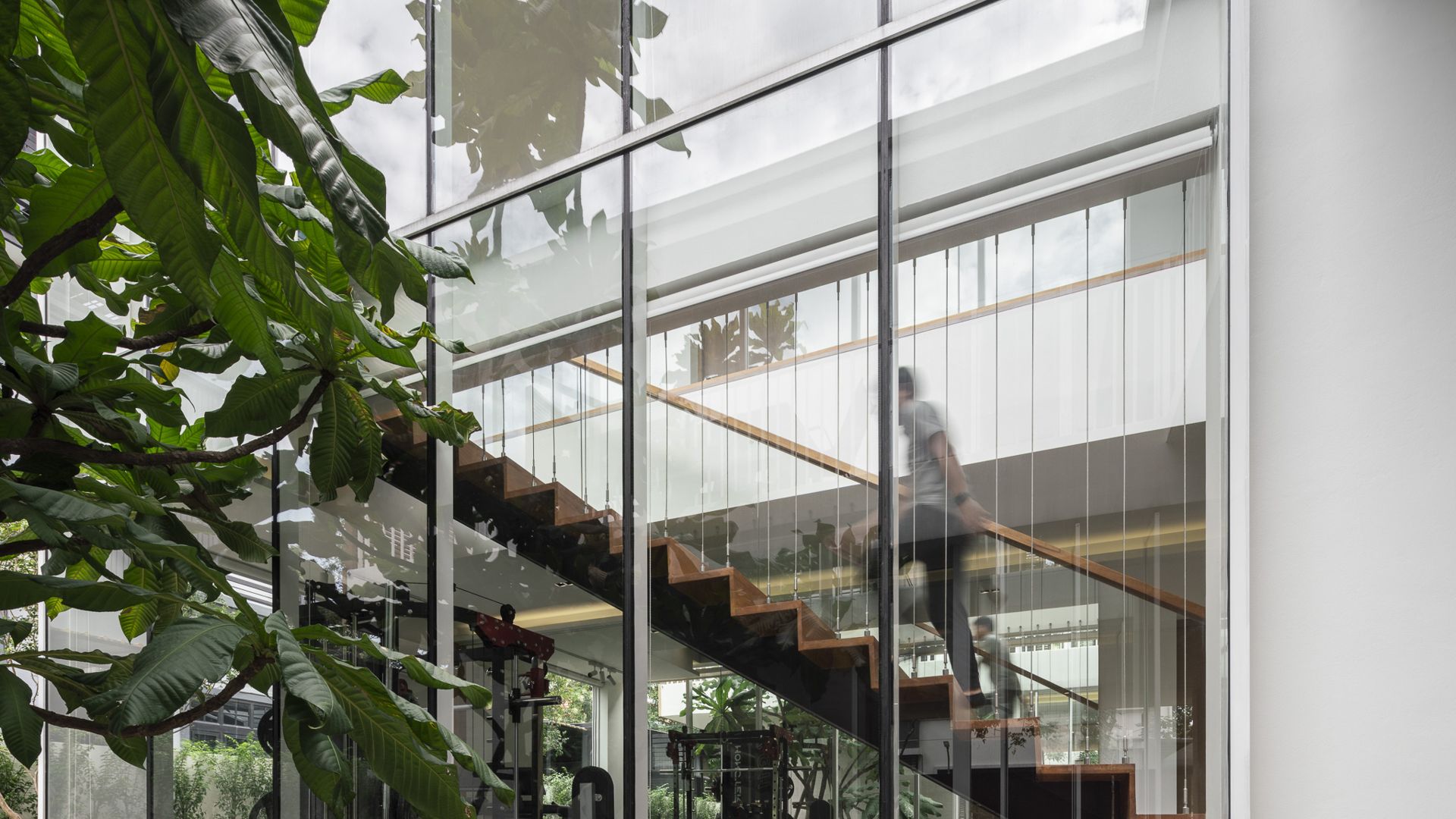
-
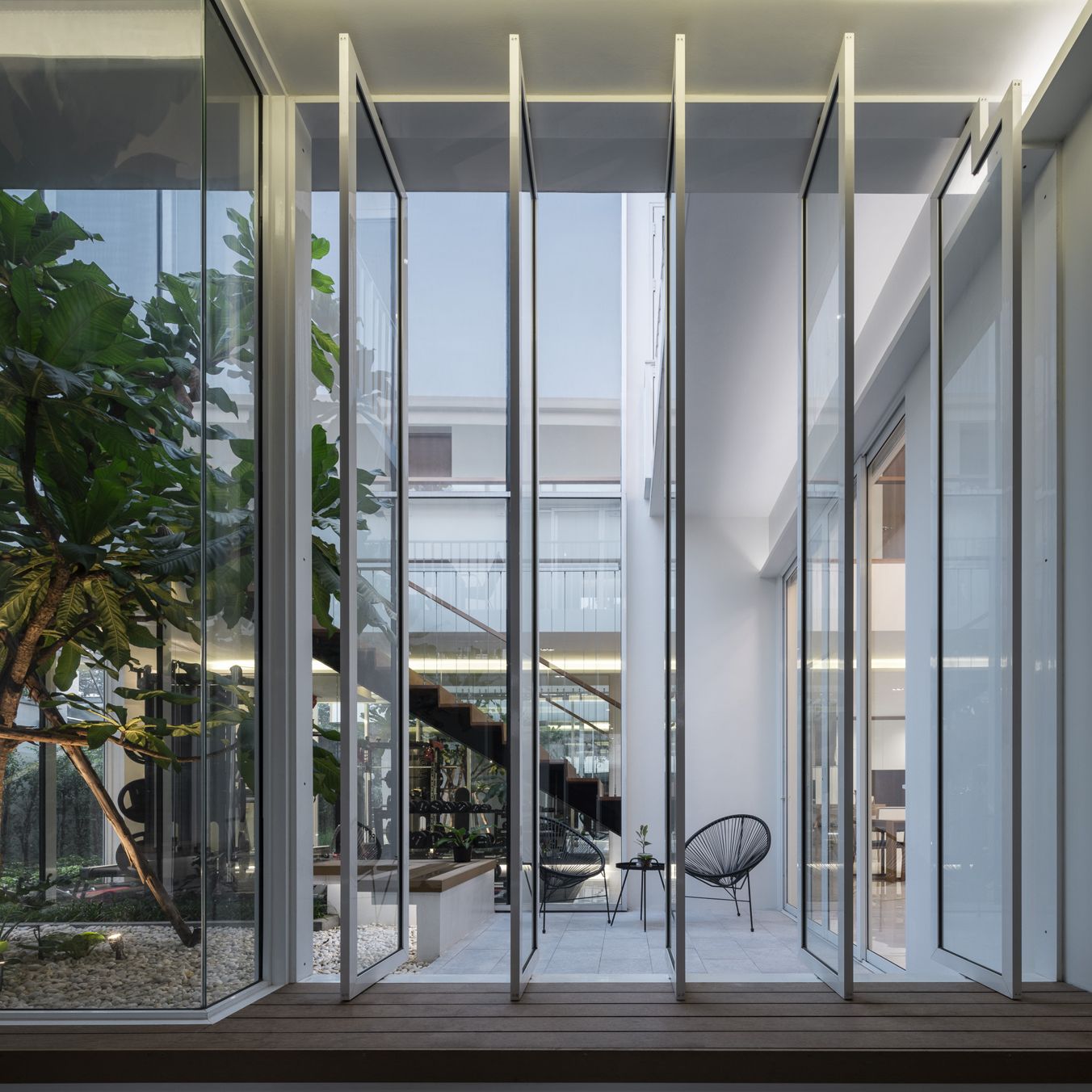
-

-

-
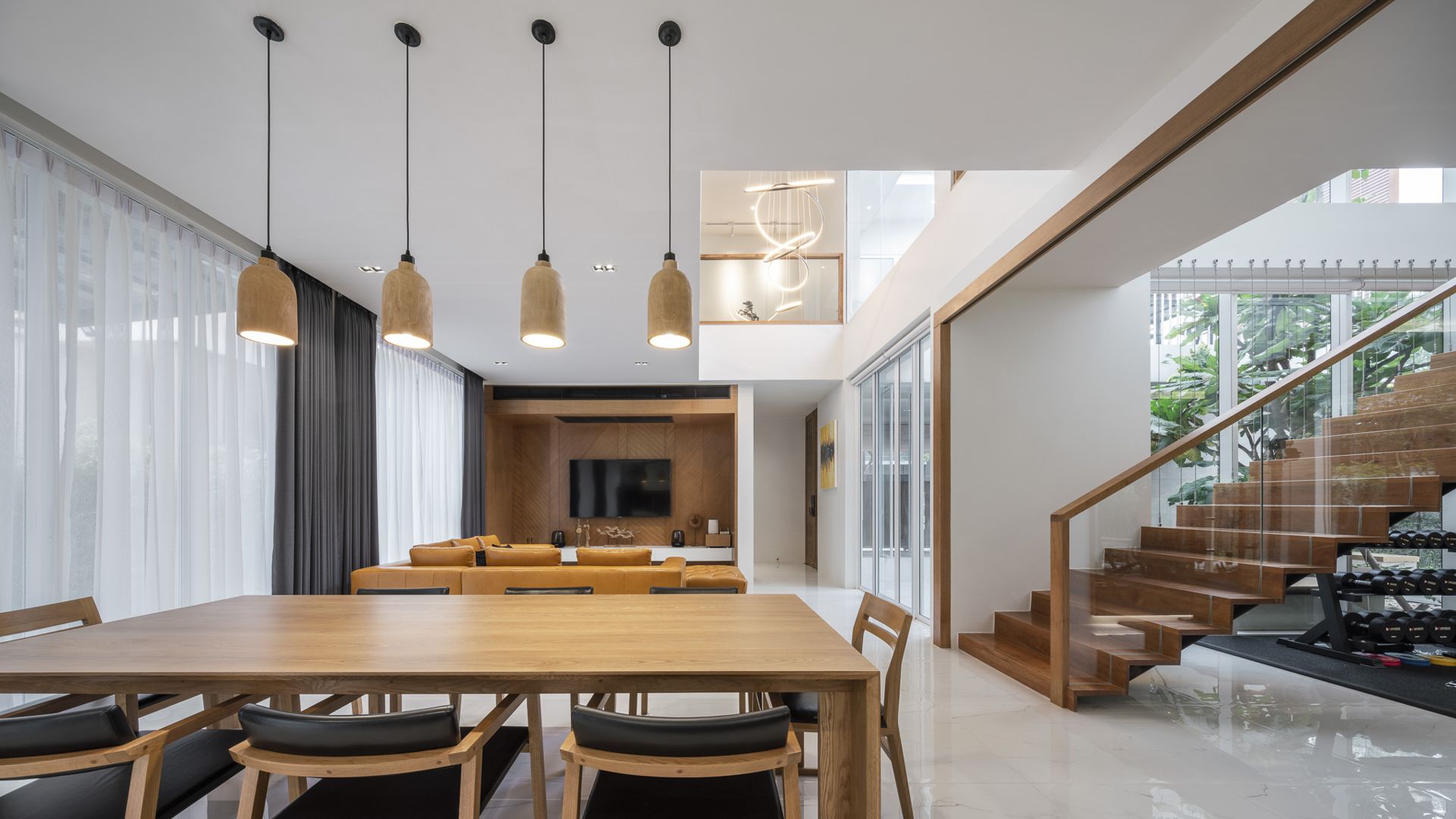
-

-
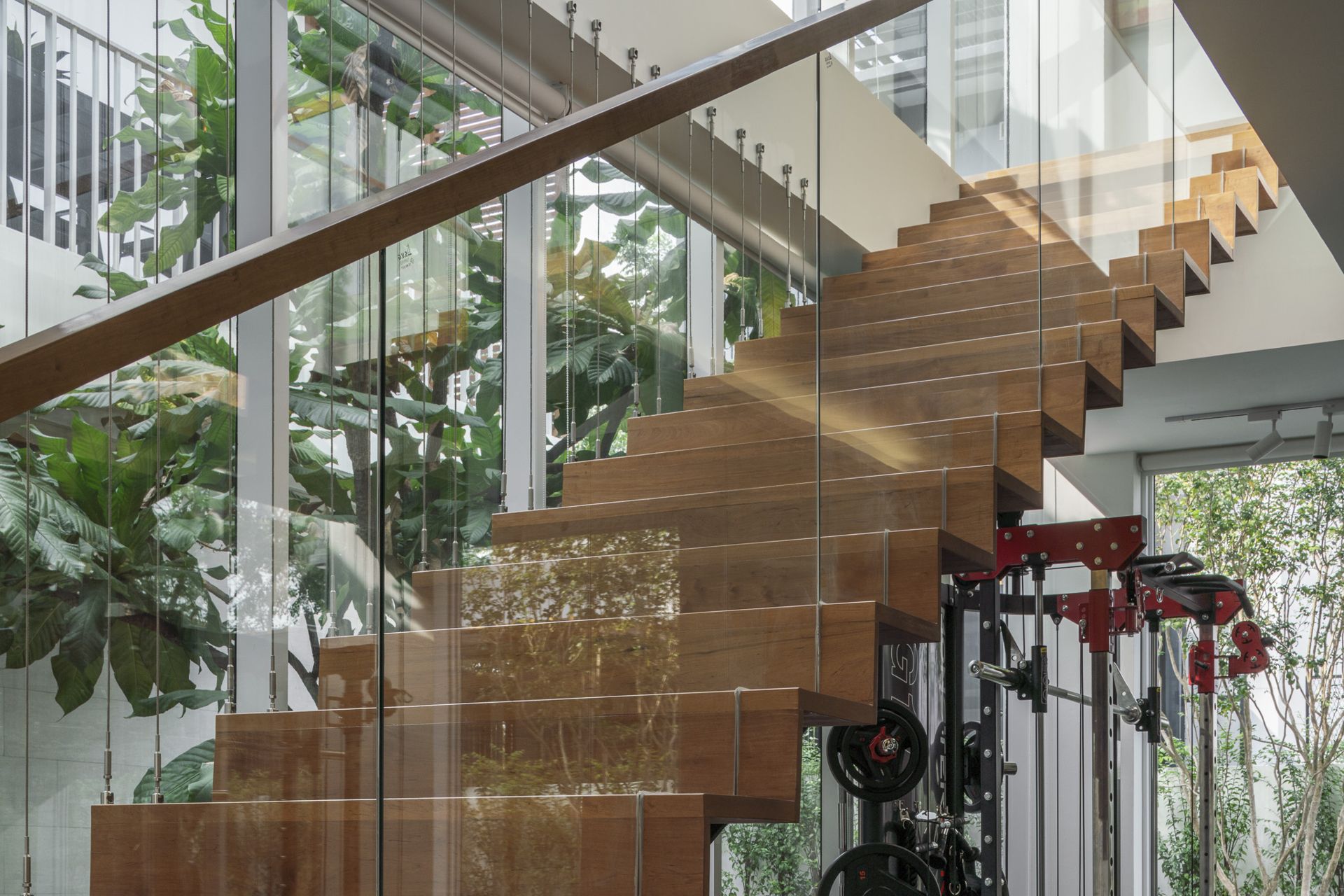
-
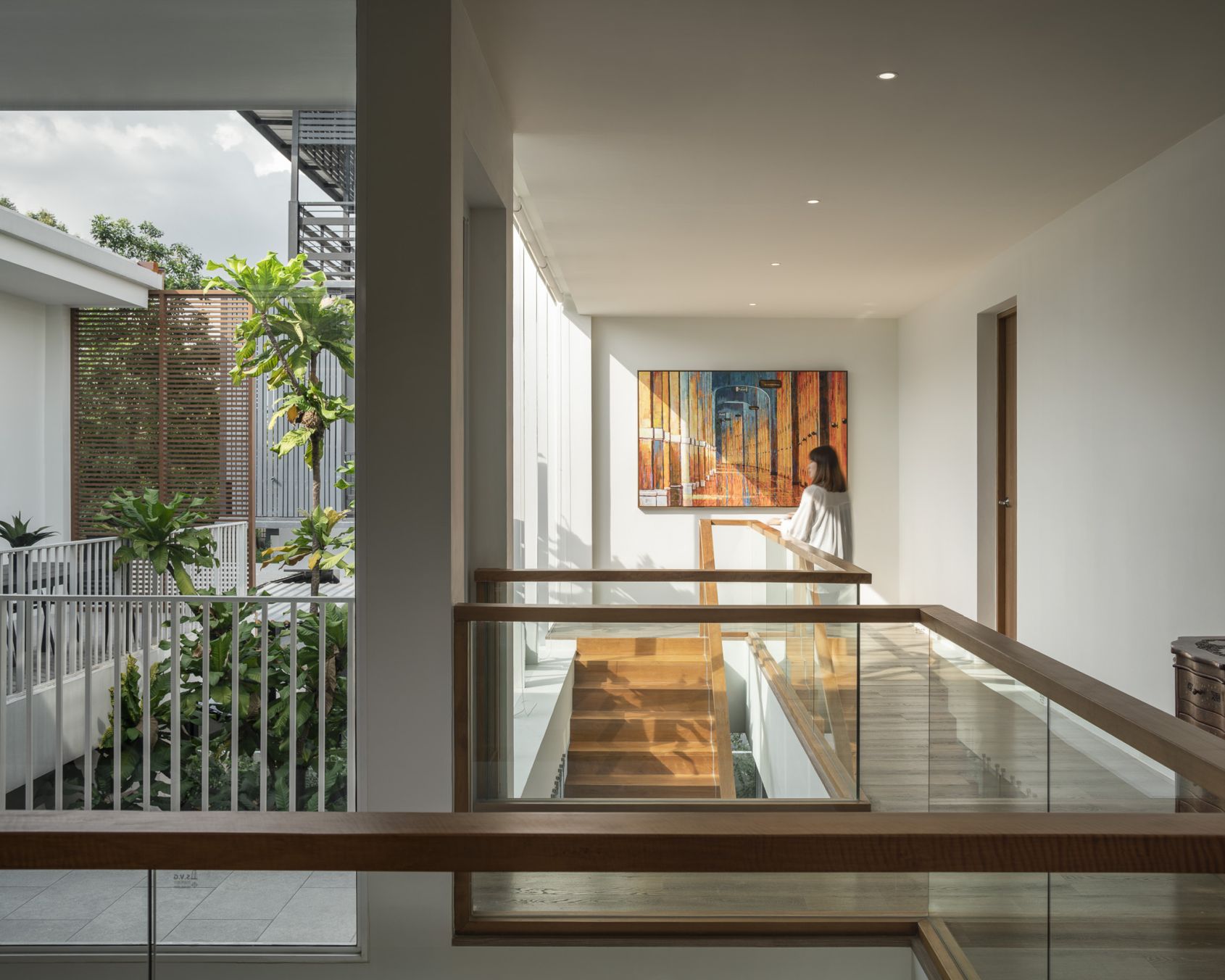
-
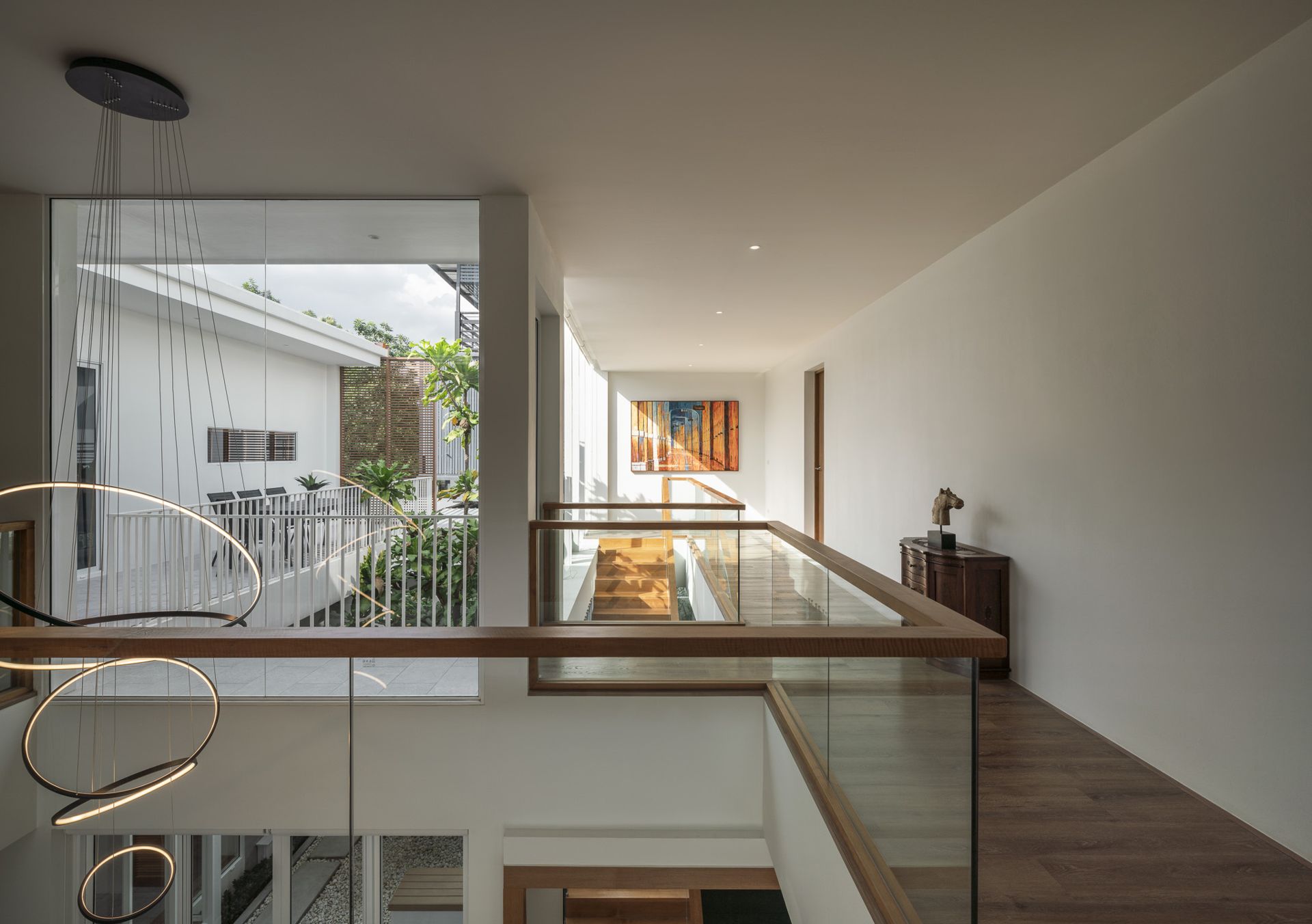
-

-

-
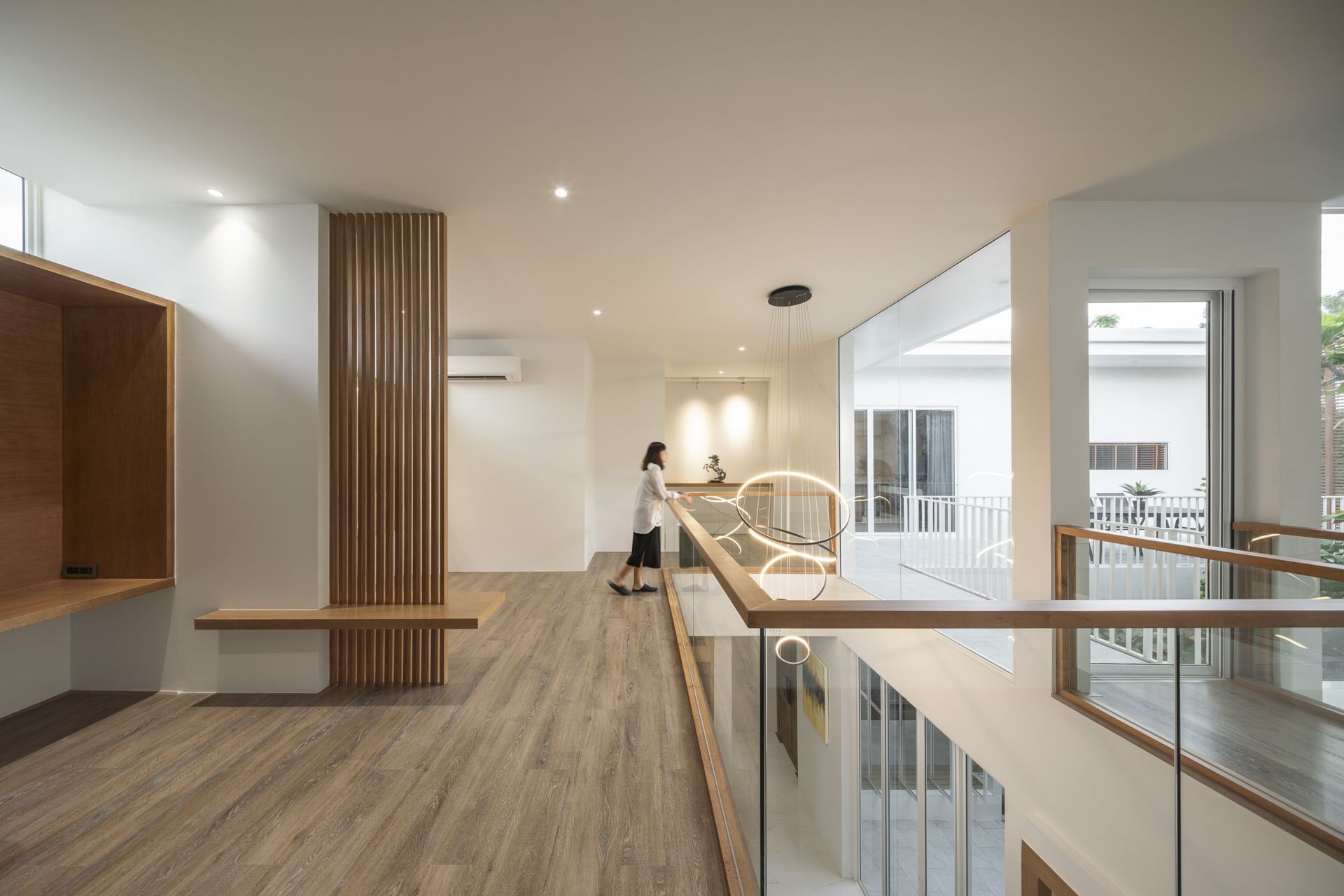
-

-

-

-

-
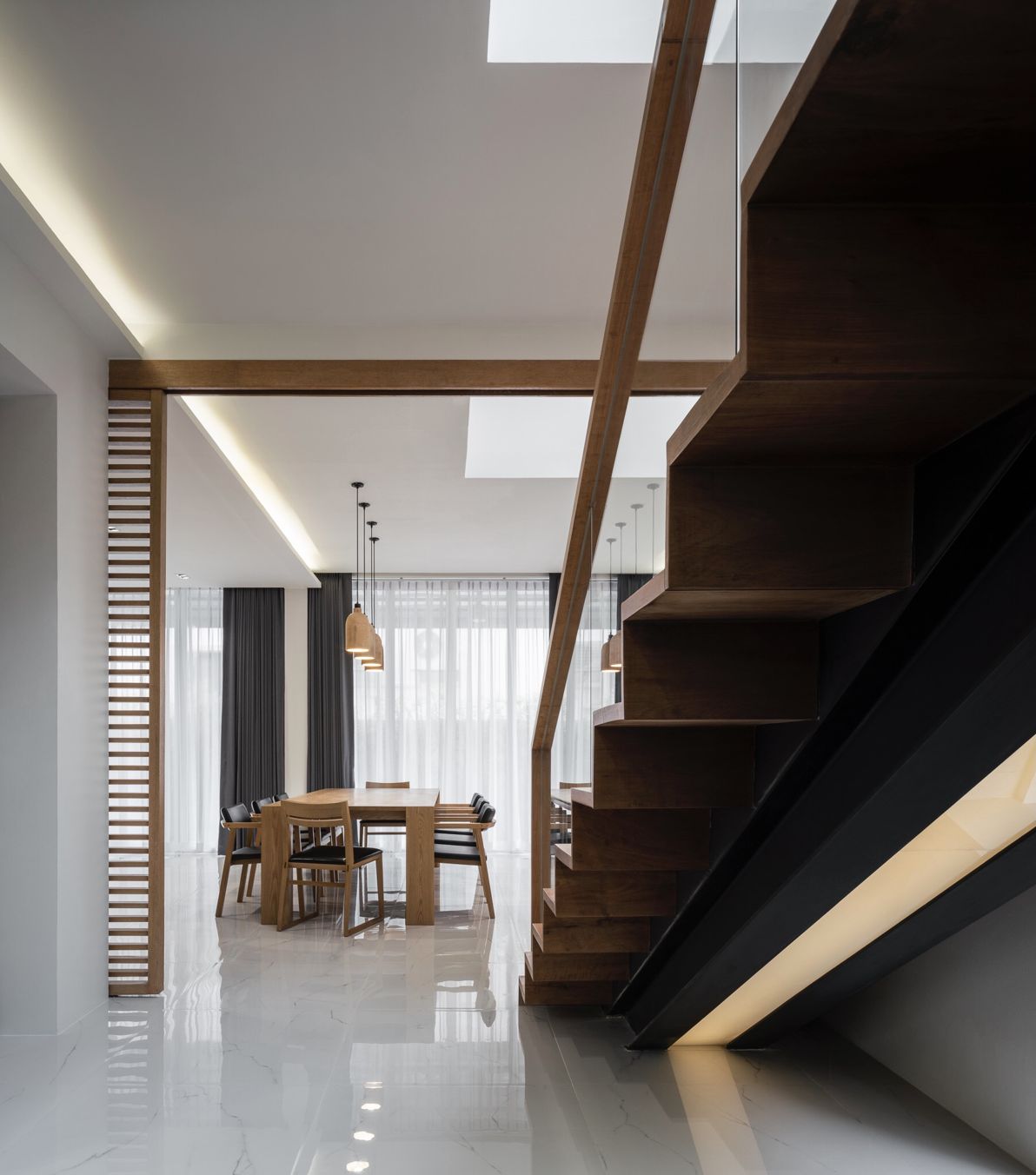
-
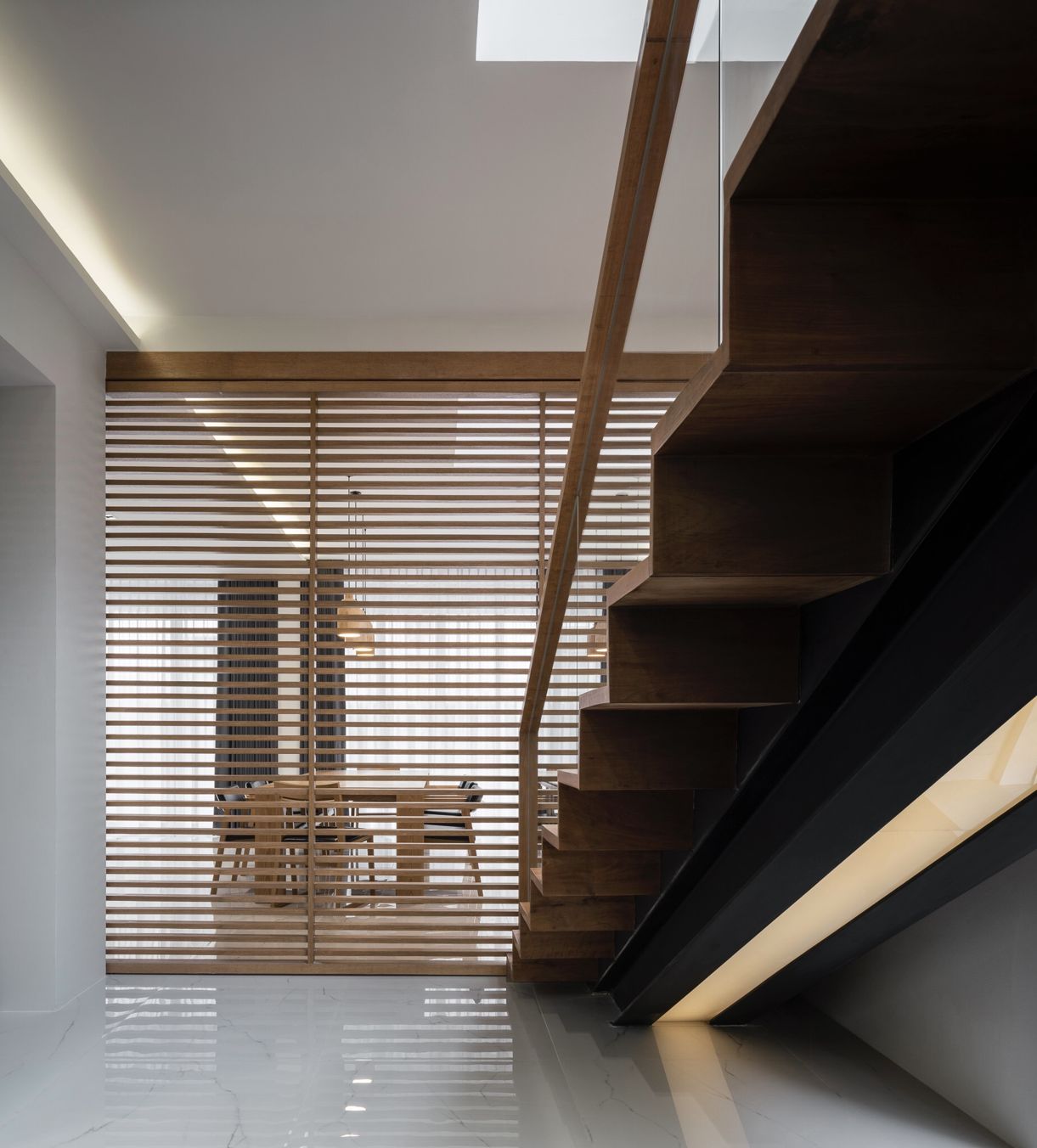
-

-
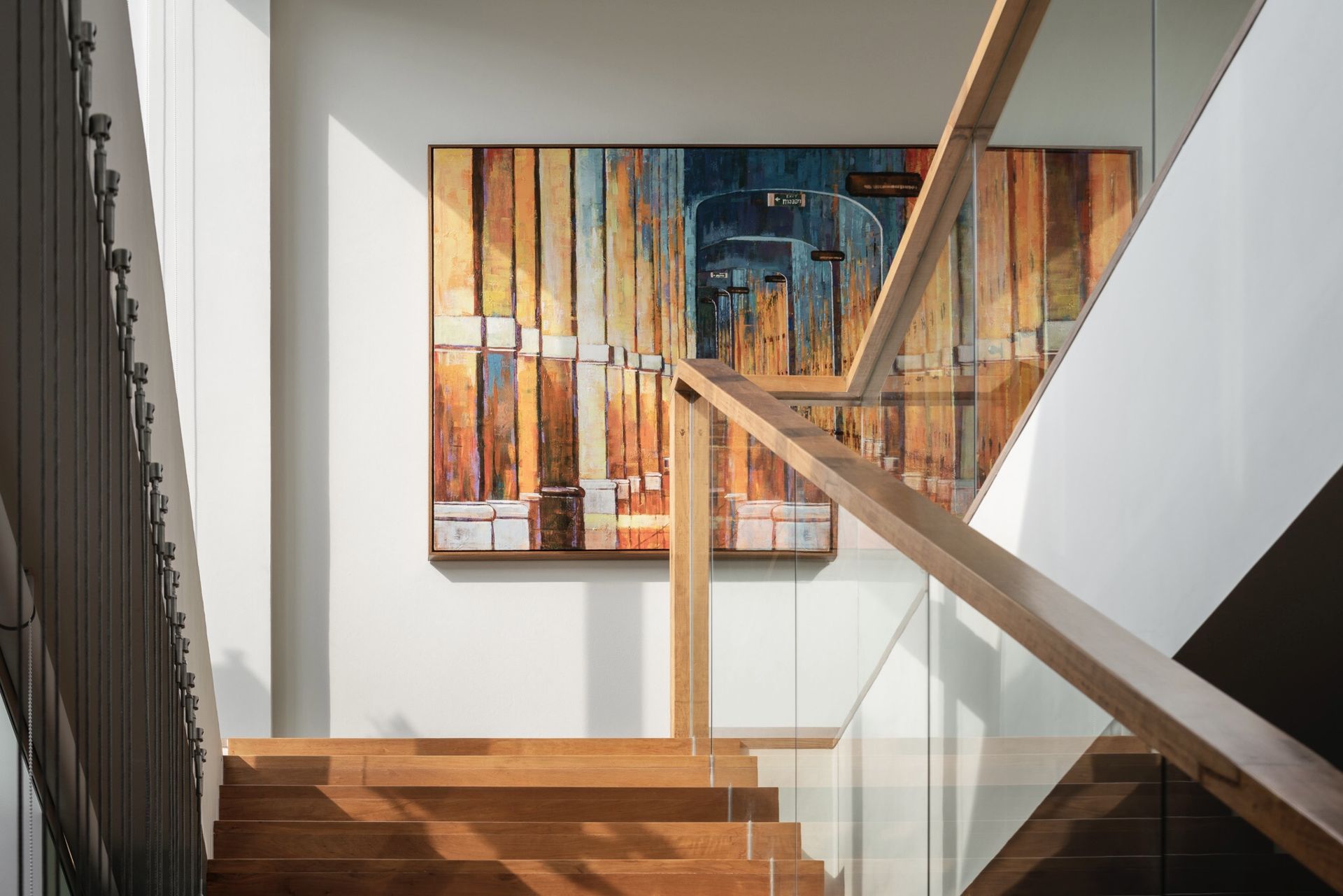
-
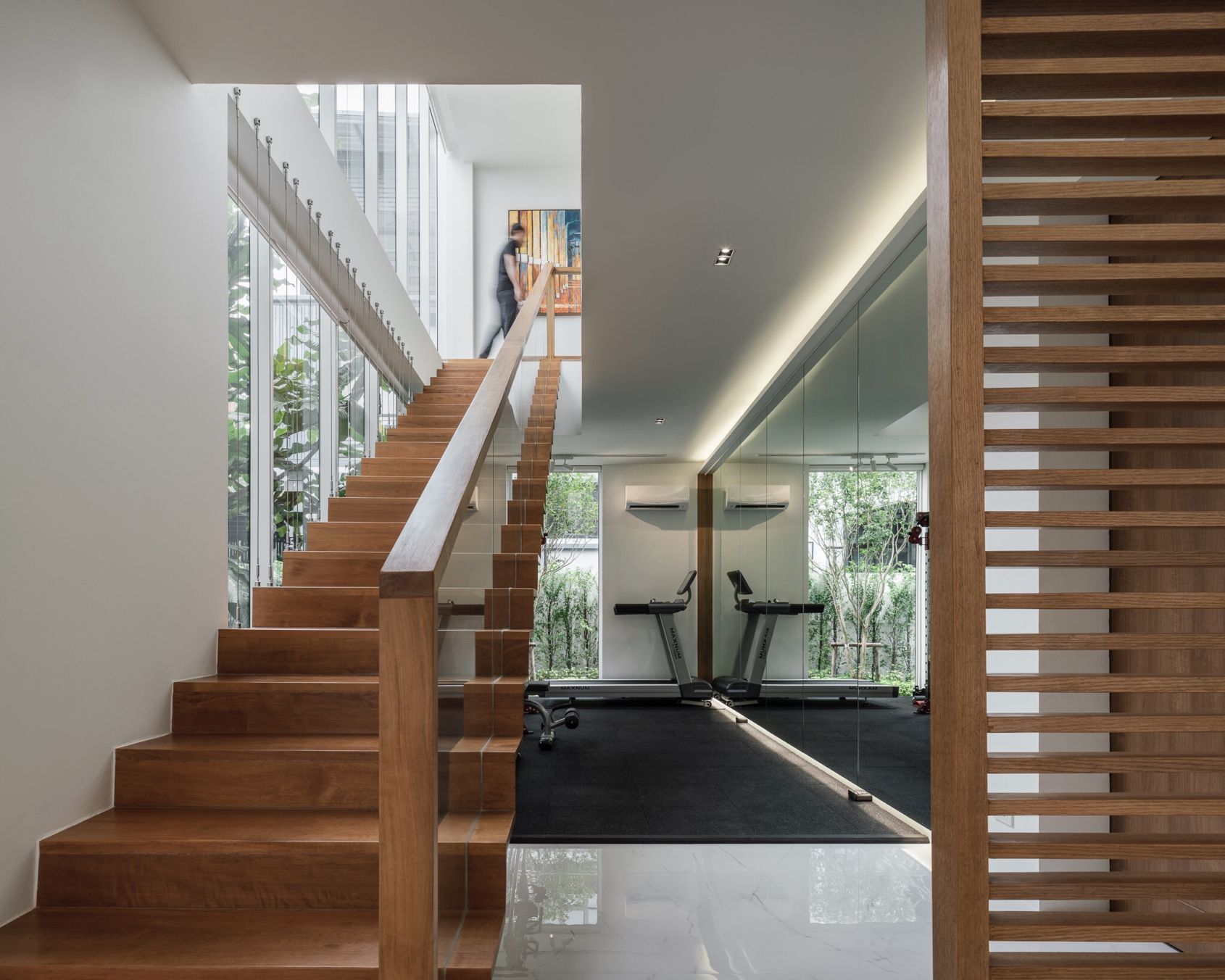
-
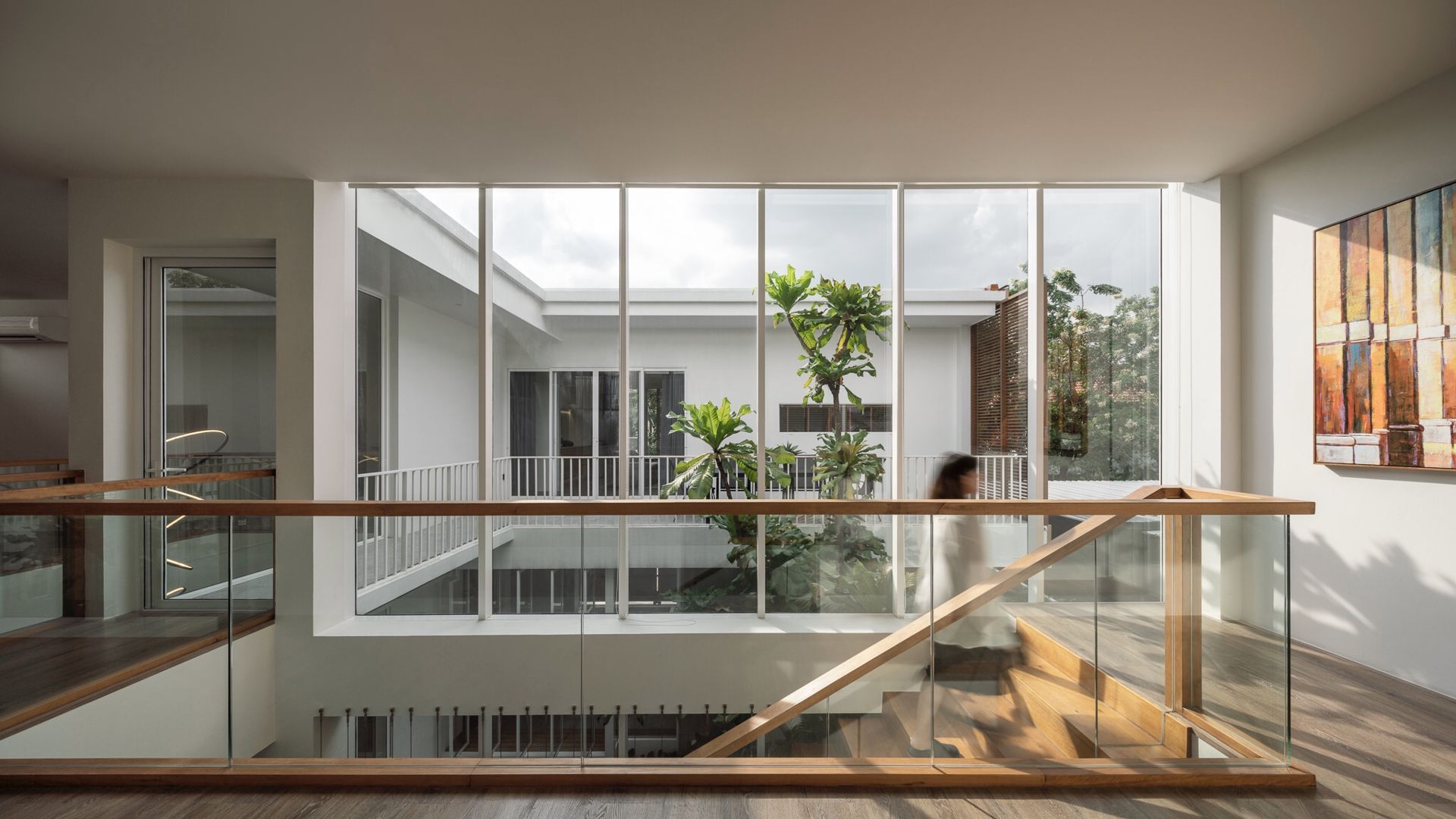
-
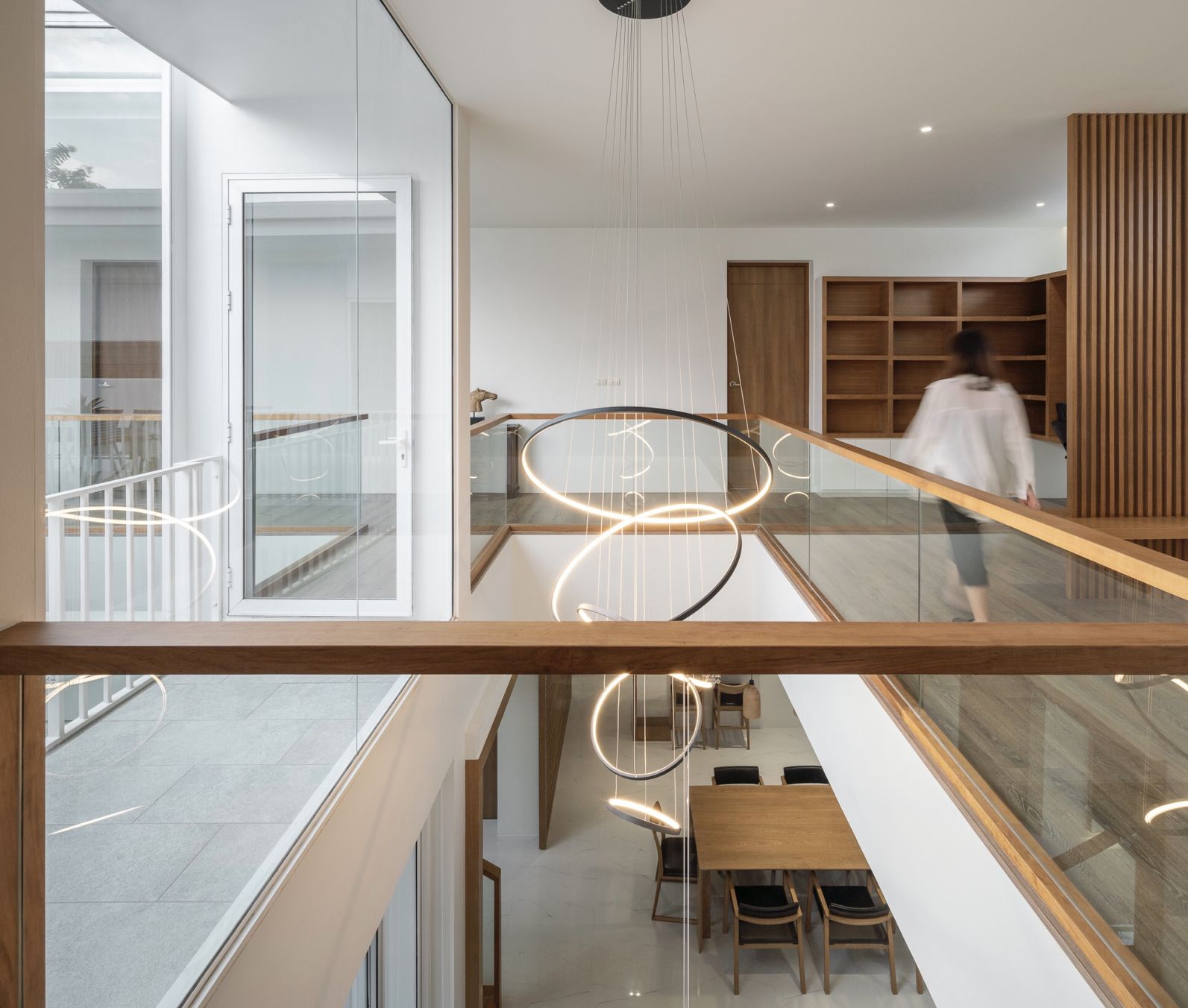
-
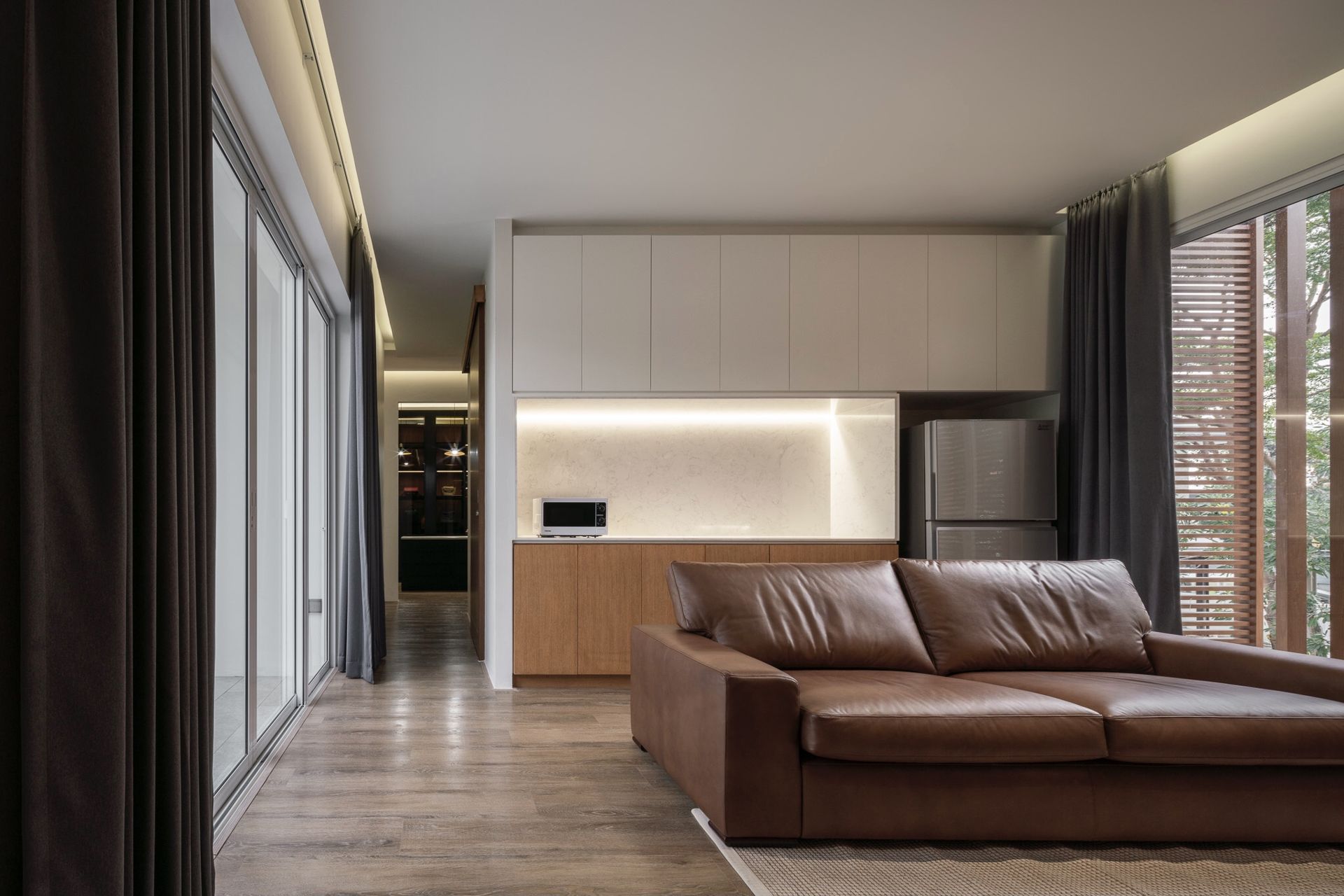
-

-

-

-

-


| PROJECT | 81 Trans-(parent) |
| TYPE | private residence |
| LOCATION | The Blisz, Ratchapruk Rd., Bangkok, Thailand |
| OWNER | Thakorn + Narisa Sathidrukwong |
| SITE AREA | 106 sq.wah |
| USED AREA | 520 sq.m. |
| STATUS | built (2021) |
A square shape of land plot at The Blisz Village which allocated land for sale only for ten units, is the site location of this project. The site surrounding is encompassed by all single detached house with a lot of trees and peaceful atmosphere.
The owners of this land, Best and Oil, a business entrepreneur and a doctor, desired to develop this land into their own home because of planning to have kids in the near future. For their both lifestyle, socialising with friends within living space, whilst those space is close to nature without high maintenance is the main purposes of this house.
In order to meet the requirements, the shape of this house initiated from push and pull a solid square box to create green space area at the center of the house which can be seen and accessed from every space of the house, which are entrance foyer, living area, dining area, downstairs bedroom, and ‘stairs fitness’ at the 1st floor. Moreover, an upstairs outdoor terrace which is also connected with center courtyard is provided for private couple relaxing, and partying with closed friends. Some of the area are covered by wooden trellis in order to create more privacy and act as a shading device in West side.
The overall house with a TRANSITION or go-through space is like a TRANSPARENT area which can be seen and accessed from every single space while still keep privacy from neighbourhood.
[CIVIL ENGINEER | Chittinat Wongmaneeprateep
CONTRACTOR | OKCON Co., Ltd.]
-

-

-

-
 + 37
+ 37
