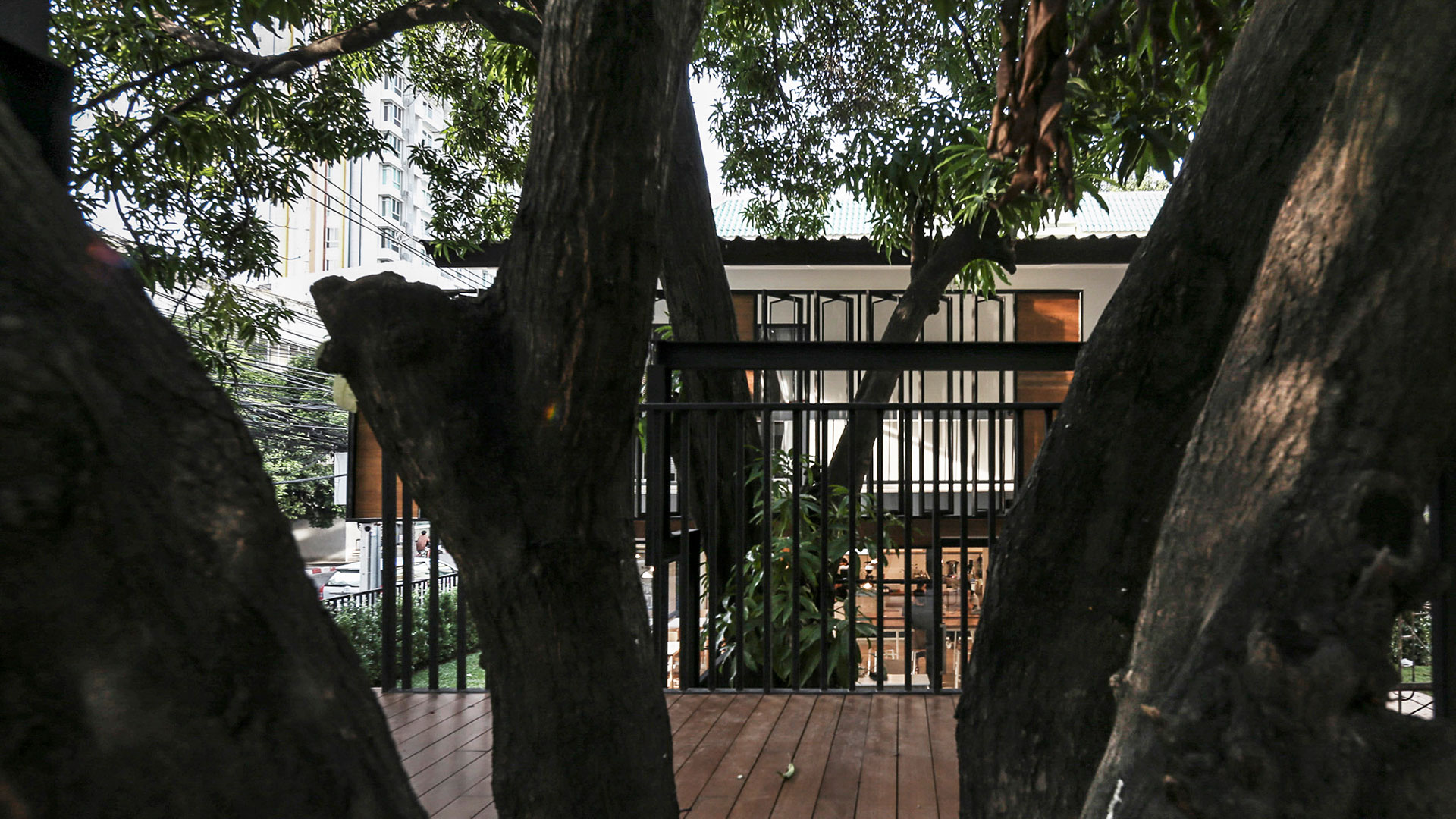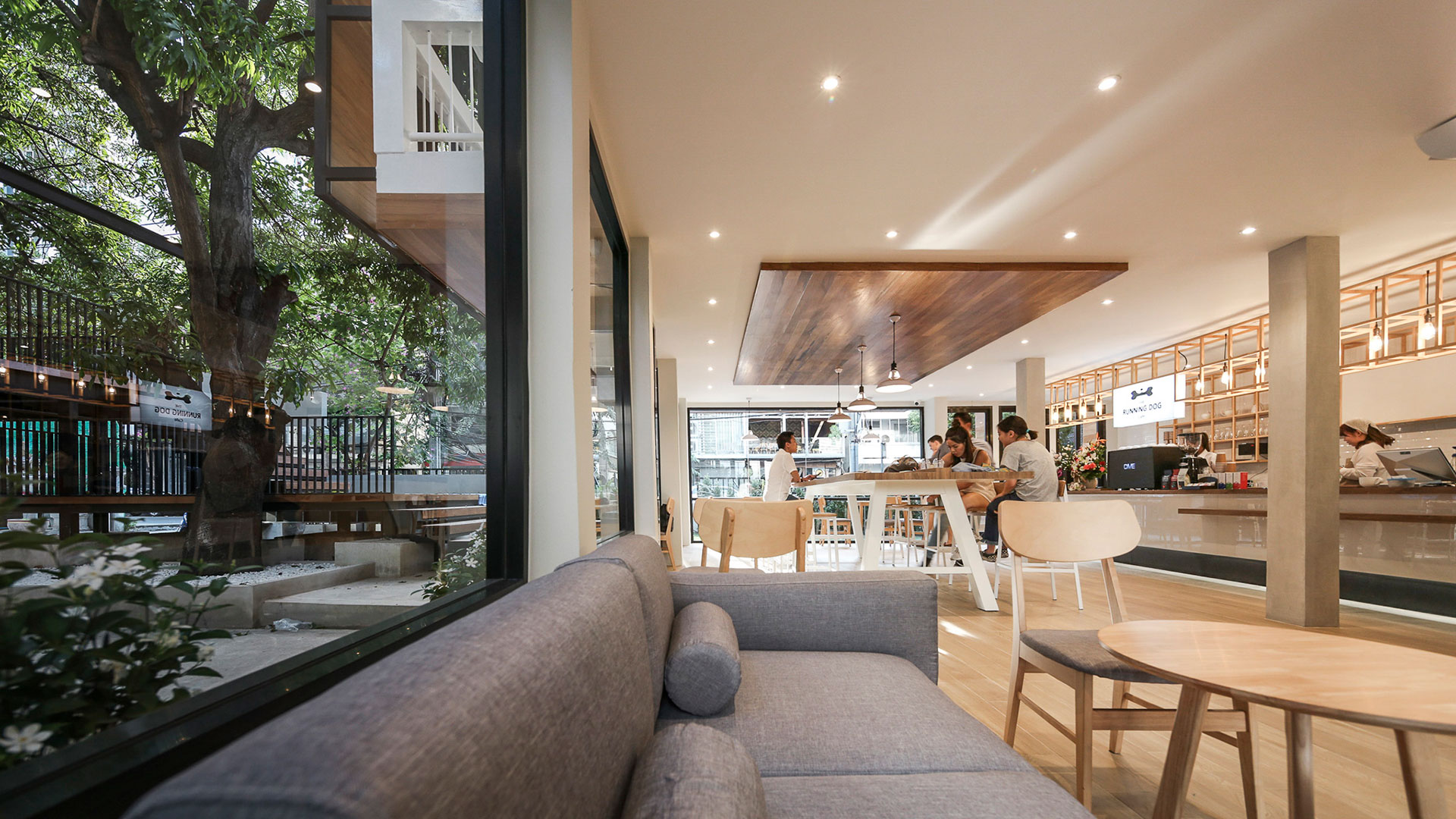-

PLAA-GUT restaurant
PROJECT PLAA-GUT restaurant TYPE restaurant + cafe LOCATION Sathorn Soi 10, Bangkok, Thailand. OWNER Kanuth Kittiwattanasak SITE AREA 247 sq.wah USED AREA 1,240 sq.m. STATUS built (2017) -

There are two existing home within the same area which located diagonally from each other. It will be converted into a Southern-Thai cuisine called, PLAA-GUT; a fighting fish in Thai language. Within the site, not only the restaurant, but there is also a café which located at the front building which called, The Running Dog Cafe.
Apart from two clusters of the buildings diagonally from each other, the blank spaces between two existing building was designed into 1) a semi-outdoor area for a restaurant, and 2) a step-like dining under mango trees.
Since this restaurant will be open daily from day till night, an outdoor area is greatly demanded from various customers especially during night time. The space between the restaurant and the café which is located at the inner part of the overall area, is created to be used as “A SEMI-OUTDOOR AREA”. It generates a transition route between the restaurant and the café building by a rectangular tunnel made of wooden trellis. The tunnel acts as a relaxing space underneath together with the roof top space above which is occupied by no one. There will not be any dining table at that area since it will be used as a viewing and shooting point.
For “A STEP-LIKE DINING”, there is an existing mango tree, which creates shade and ambience of the site. The space under and around this mango tree will be used as a “co-outdoor space” for both restaurant and cafe. Creating a step-like not only for easily being seen from outside which will attracts more people, but also allows more privacy for those
[CIVIL ENGINEER | Chittinat Wongmaneeprateep
CONTRACTOR | OKCON Co., Ltd.
PHOTOGRAPHER | Chalermwat Wongchompoo]
-

-

-

-

-

-

-

-

-

-

-

-

-

-

-

-

-

-


| PROJECT | PLAA-GUT restaurant |
| TYPE | restaurant + cafe |
| LOCATION | Sathorn Soi 10, Bangkok, Thailand. |
| OWNER | Kanuth Kittiwattanasak |
| SITE AREA | 247 sq.wah |
| USED AREA | 1,240 sq.m. |
| STATUS | built (2017) |
There are two existing home within the same area which located diagonally from each other. It will be converted into a Southern-Thai cuisine called, PLAA-GUT; a fighting fish in Thai language. Within the site, not only the restaurant, but there is also a café which located at the front building which called, The Running Dog Cafe.
Apart from two clusters of the buildings diagonally from each other, the blank spaces between two existing building was designed into 1) a semi-outdoor area for a restaurant, and 2) a step-like dining under mango trees.
Since this restaurant will be open daily from day till night, an outdoor area is greatly demanded from various customers especially during night time. The space between the restaurant and the café which is located at the inner part of the overall area, is created to be used as “A SEMI-OUTDOOR AREA”. It generates a transition route between the restaurant and the café building by a rectangular tunnel made of wooden trellis. The tunnel acts as a relaxing space underneath together with the roof top space above which is occupied by no one. There will not be any dining table at that area since it will be used as a viewing and shooting point.
For “A STEP-LIKE DINING”, there is an existing mango tree, which creates shade and ambience of the site. The space under and around this mango tree will be used as a “co-outdoor space” for both restaurant and cafe. Creating a step-like not only for easily being seen from outside which will attracts more people, but also allows more privacy for those
[CIVIL ENGINEER | Chittinat Wongmaneeprateep
CONTRACTOR | OKCON Co., Ltd.
PHOTOGRAPHER | Chalermwat Wongchompoo]
-

-

-

-
 + 16
+ 16
